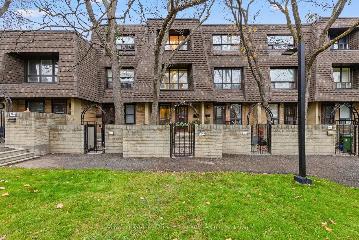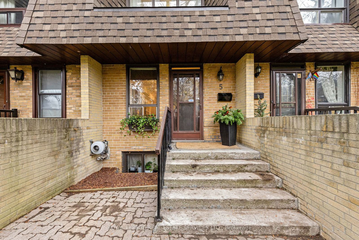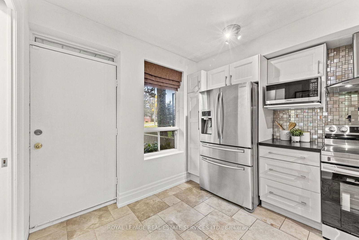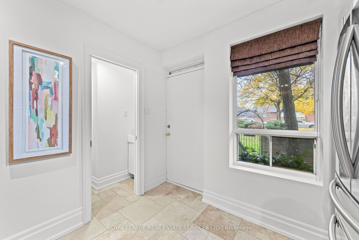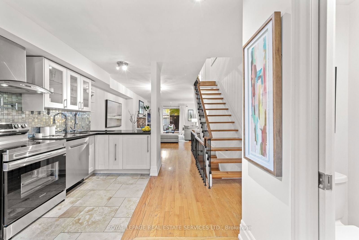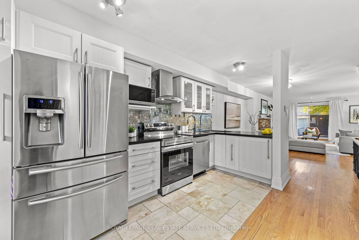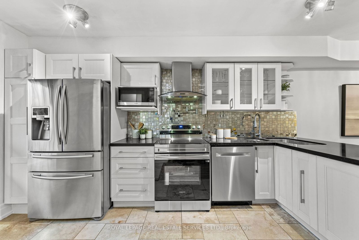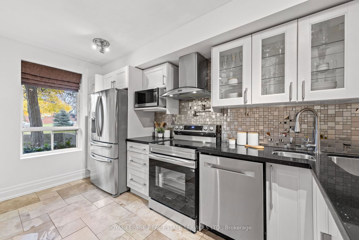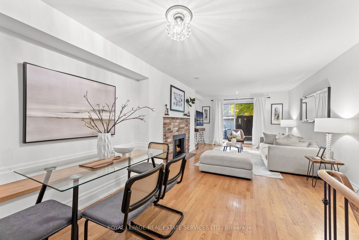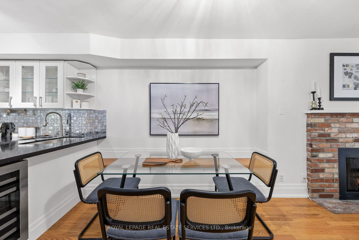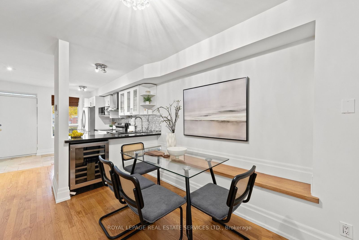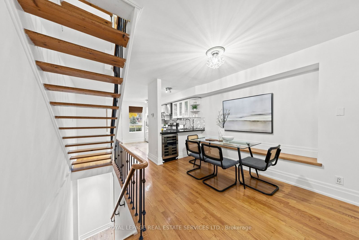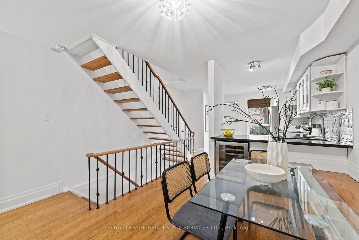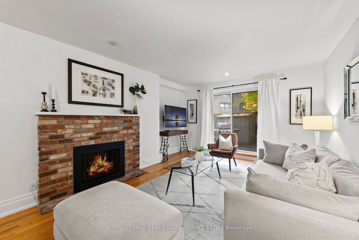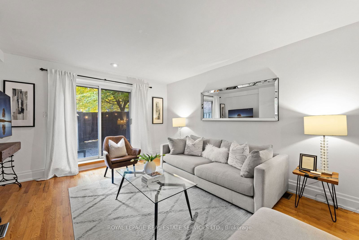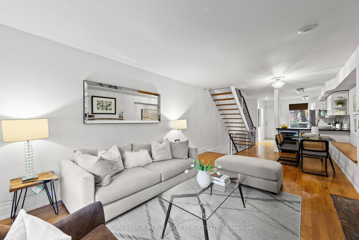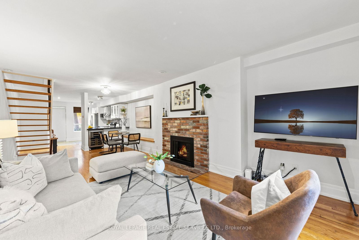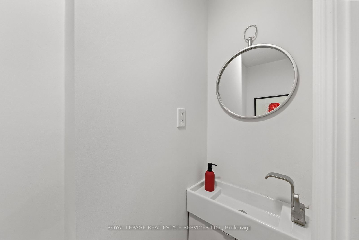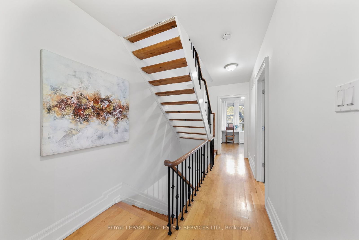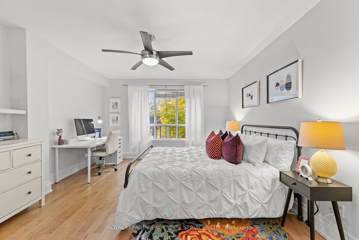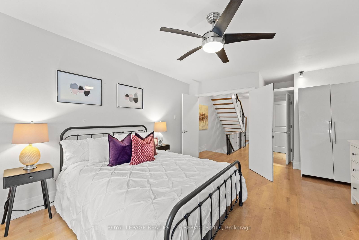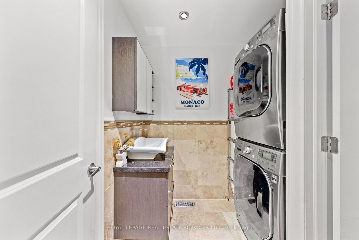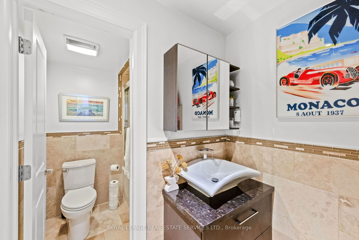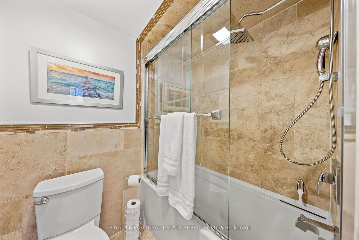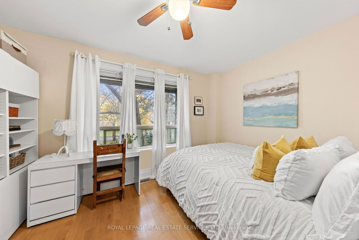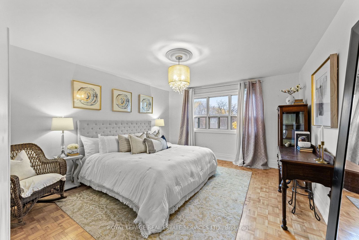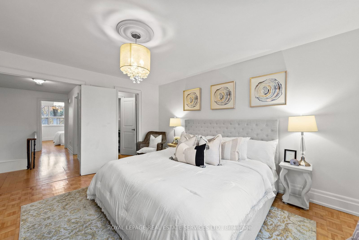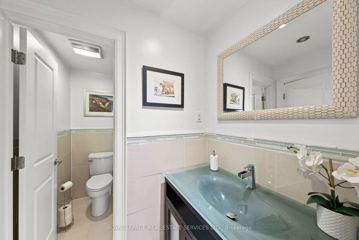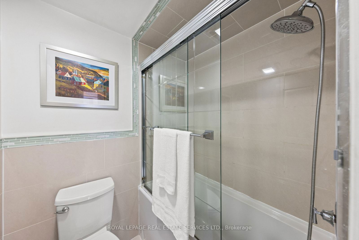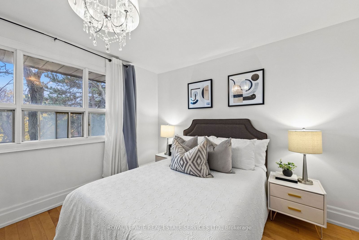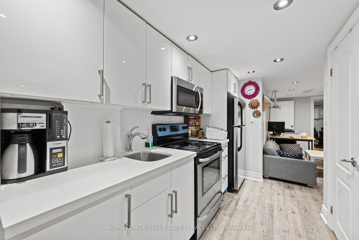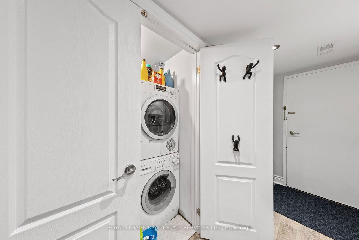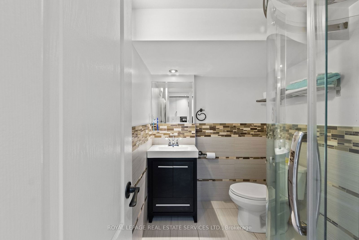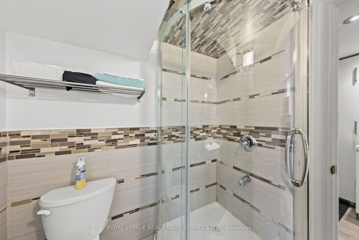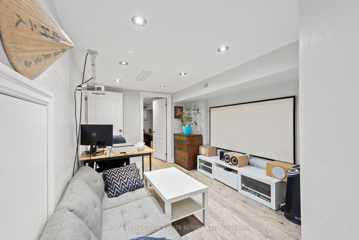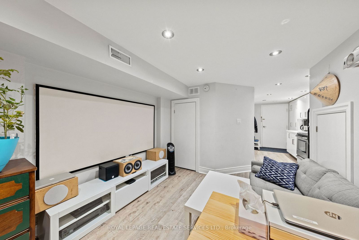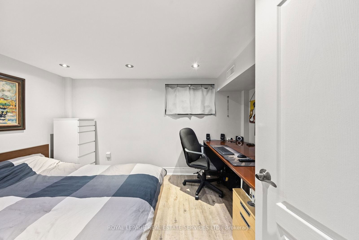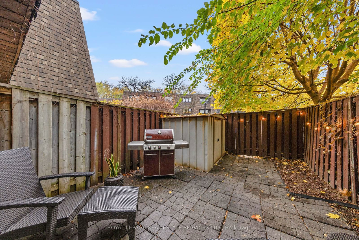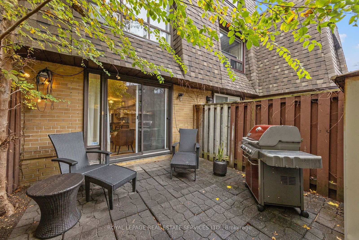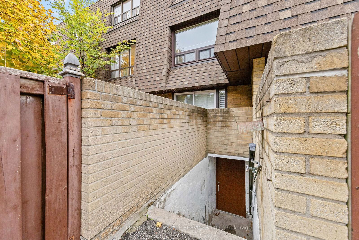5 - 74 Upper Canada Dr
Listing History
Unit Highlights
Maintenance Fees
Utility Type
- Air Conditioning
- Central Air
- Heat Source
- Gas
- Heating
- Forced Air
Room Dimensions
About this Listing
Spacious Townhouse In Highly Desirable St. Andrew-Windfields Neighbourhood. 4 + 1 Bedrooms, 4 Bathrooms, 2 Kitchens, Ample Space And Modern Amenities Perfect For Families. Boasts Hardwood Flooring Throughout, Granite Countertops And Flooring In The Kitchen, Bright, Large Bedrooms With Expansive Windows That Ensure Plenty Of Natural Light. Recent Updates Include A New Roof Installed In December 2022 And Brand New Stainless Steel Kitchen Appliances. Finished Basement With A Separate Entrance, Bedroom, Full Bathroom, Kitchen, Ideal As An In-Law Suite. Convenient Washer And Dryer Units Also In The Basement. Located Just Steps From Tournament Park, Tennis Courts, Don Valley Golf Course, Toronto Cricket Skating & Curling Club, Surrounded By Recreational Opportunities. Vibrant Local Scene With Shops And Restaurants Along Yonge Street, Easy Access To Public Transportation At York Mills TTC Station And Highway 401 & 404. Proximity To Top Rated Schools: Owen Public School, St. Andrews Middle School, York Mills Collegiate Institute, Northern Secondary School. Prestigious Private Schools: Loretto Abbey, Toronto French School, Crescent School Are Nearby. A Lifestyle Choice In One Of Toronto's Most Sought After Communities.
ExtrasBrand New Stainless Steel Kitchen Appliances, Hardwood Throughout, Powder Room Main Floor, Finished Basement With Separate Entrance, Ensuite Laundry 2nd Level + Basement.
royal lepage real estate services ltd.MLS® #C10433988
Amenities
Explore Neighbourhood
Similar Listings
Demographics
Based on the dissemination area as defined by Statistics Canada. A dissemination area contains, on average, approximately 200 – 400 households.
Price Trends
Maintenance Fees
Building Trends At 70 Upper Canada Drive Townhouses
Days on Strata
List vs Selling Price
Offer Competition
Turnover of Units
Property Value
Price Ranking
Sold Units
Rented Units
Best Value Rank
Appreciation Rank
Rental Yield
High Demand
Transaction Insights at 70-78 Upper Canada Drive
| 2 Bed + Den | 3 Bed | 3 Bed + Den | |
|---|---|---|---|
| Price Range | No Data | $1,050,000 | $1,190,000 |
| Avg. Cost Per Sqft | No Data | $713 | $759 |
| Price Range | No Data | $3,850 | No Data |
| Avg. Wait for Unit Availability | No Data | 196 Days | 354 Days |
| Avg. Wait for Unit Availability | No Data | 590 Days | 174 Days |
| Ratio of Units in Building | 5% | 60% | 36% |
Transactions vs Inventory
Total number of units listed and sold in York Mills
