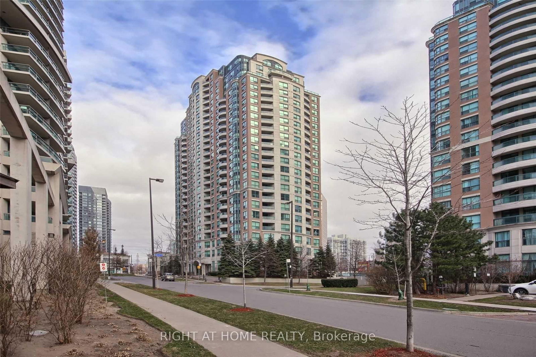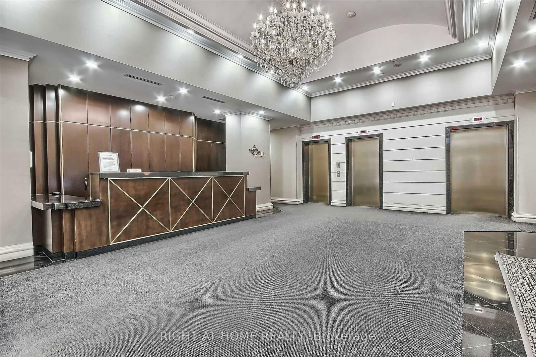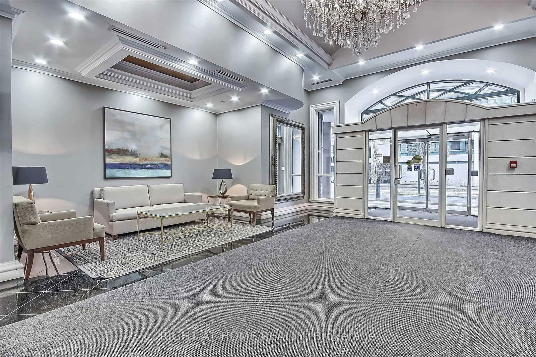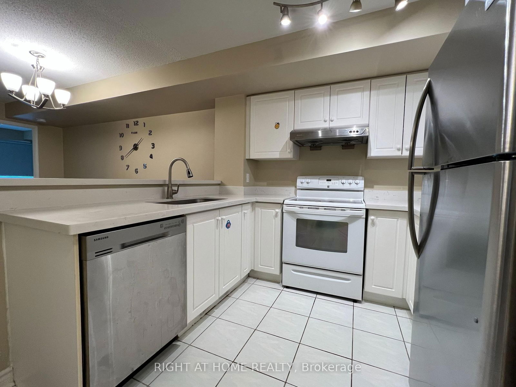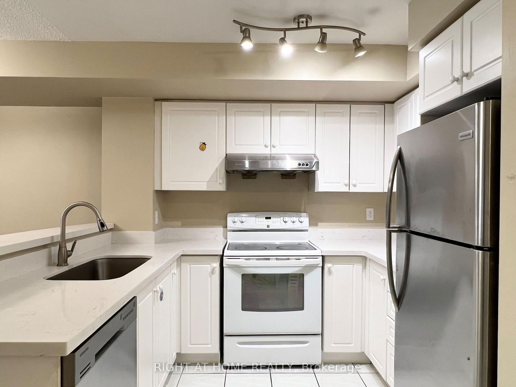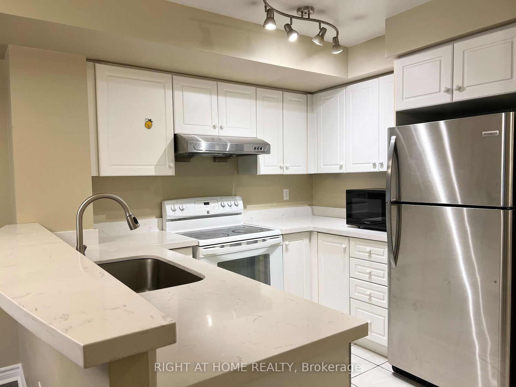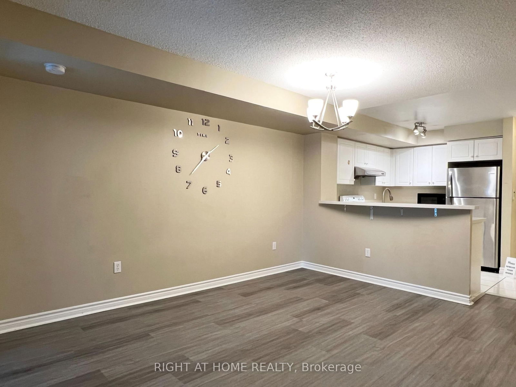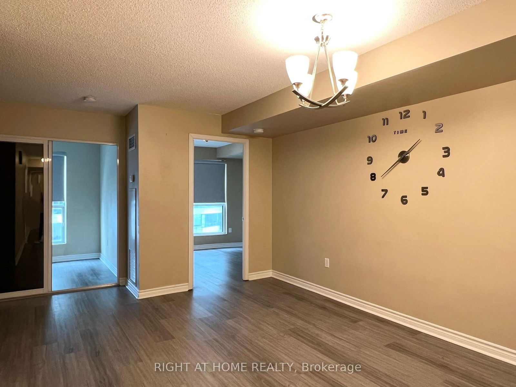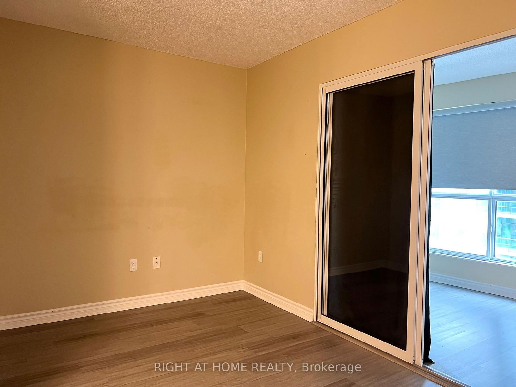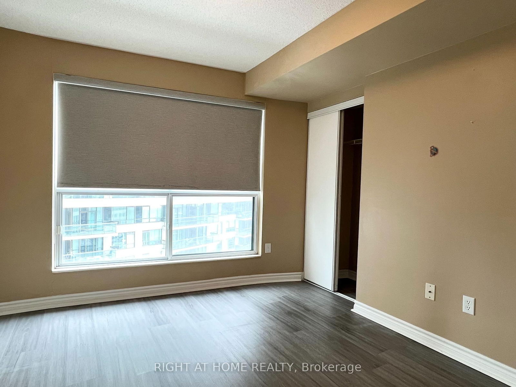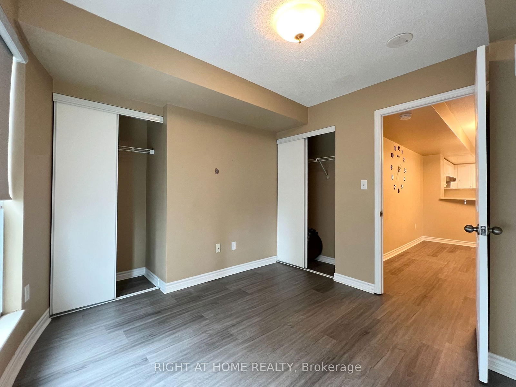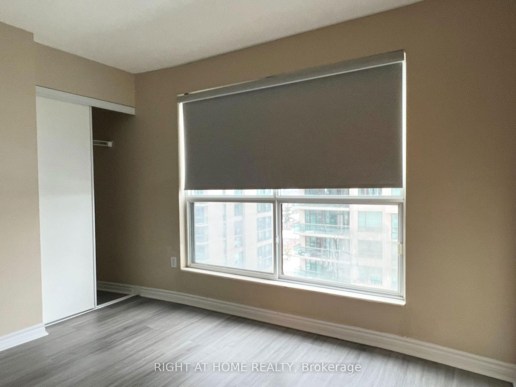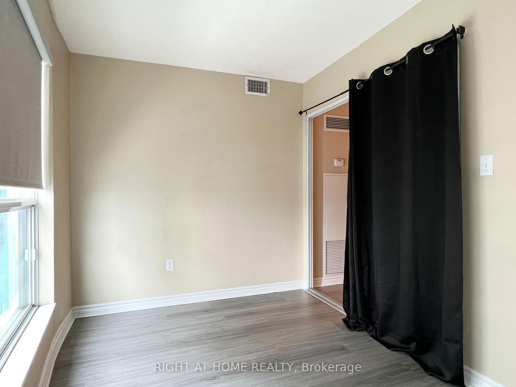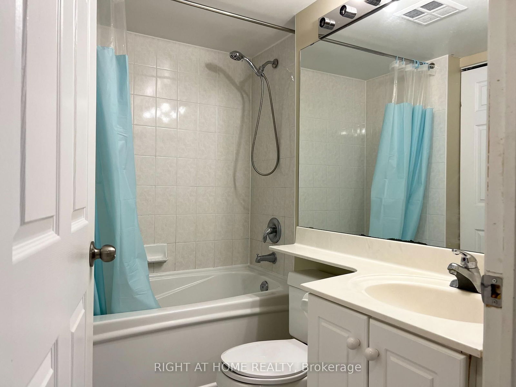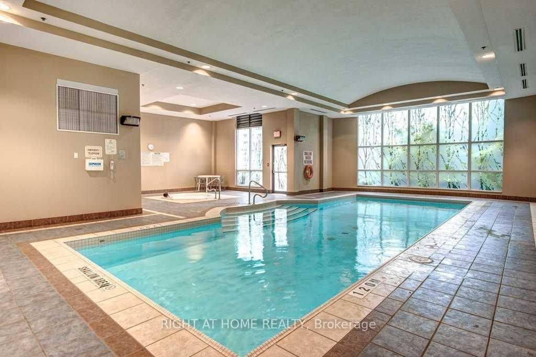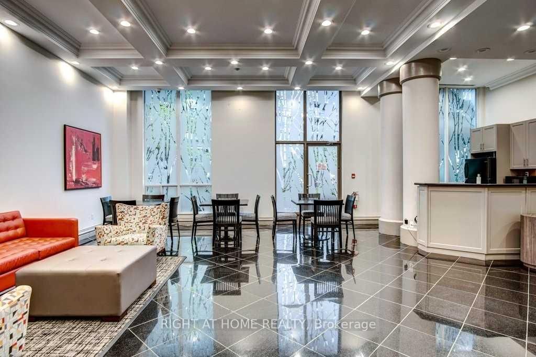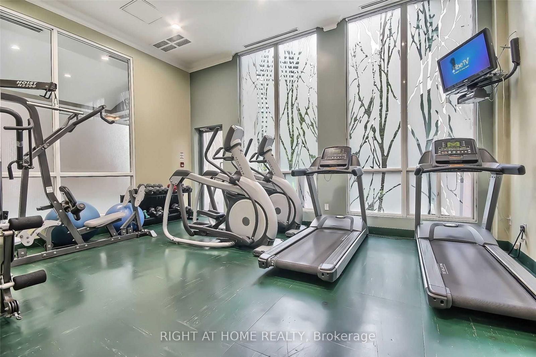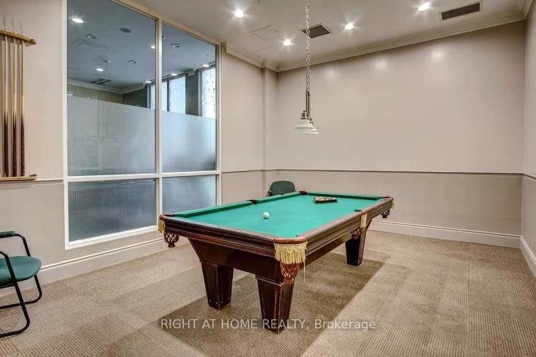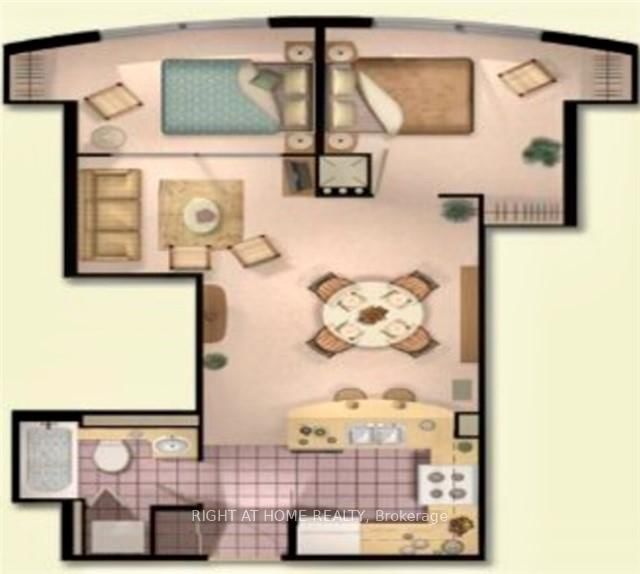1208 - 7 Lorraine Dr
Listing History
Details
Property Type:
Condo
Possession Date:
May 18, 2025
Lease Term:
1 Year
Utilities Included:
No
Outdoor Space:
None
Furnished:
No
Exposure:
West
Locker:
None
Amenities
About this Listing
Luxurious 1 + Den Suite In The Heart Of North York! Bright And Spacious Layout With Large Windows And An Open Concept Living And Dining Area. Functional Floor Plan Featuring A Modern Kitchen With Quartz Countertops, Stainless Steel Appliances, And Ample Cabinet Space. The Den Offers A Sliding Door, Closet, And Large Window Perfect As A Second Bedroom Or Private Home Office. Beautiful Vinyl Flooring Throughout, Custom Roller Blinds, And Thoughtfully Designed Closets. Steps To Finch Subway Station, TTC, Go Bus, 24/7 Grocery Stores, Restaurants, Cafes, And More. Amenities Including An Indoor Pool, Sauna, Hot Tub, Exercise Room, Party Room, Guest Suites, Concierge, And Visitor Parking.
ExtrasS/S Fridge(2021), Stove, Range Hood (2020), S/S Dishwasher(2020), Washer(2020), Dryer, All Existing Window Coverings & Electrical Light Fixtures. One Parking Included.
right at home realtyMLS® #C12076478
Fees & Utilities
Utilities Included
Utility Type
Air Conditioning
Heat Source
Heating
Room Dimensions
Living
Open Concept, Vinyl Floor
Dining
Vinyl Floor
Kitchen
Quartz Counter, Stainless Steel Appliances, Ceramic Floor
Primary
His/Hers Closets, Large Window, Vinyl Floor
2nd Bedroom
Sliding Doors, Large Window, Closet
Similar Listings
Explore Willowdale
Commute Calculator
Mortgage Calculator
Demographics
Based on the dissemination area as defined by Statistics Canada. A dissemination area contains, on average, approximately 200 – 400 households.
Building Trends At Sonata Condos
Days on Strata
List vs Selling Price
Offer Competition
Turnover of Units
Property Value
Price Ranking
Sold Units
Rented Units
Best Value Rank
Appreciation Rank
Rental Yield
High Demand
Market Insights
Transaction Insights at Sonata Condos
| 1 Bed | 1 Bed + Den | 2 Bed | 2 Bed + Den | 3 Bed | 3 Bed + Den | |
|---|---|---|---|---|---|---|
| Price Range | No Data | $539,900 - $560,000 | No Data | $700,000 | $685,000 - $752,000 | No Data |
| Avg. Cost Per Sqft | No Data | $874 | No Data | $846 | $985 | No Data |
| Price Range | $900 | $2,350 - $3,700 | $2,800 | $2,750 - $4,000 | $3,200 - $3,900 | No Data |
| Avg. Wait for Unit Availability | No Data | 99 Days | 95 Days | 83 Days | 55 Days | 373 Days |
| Avg. Wait for Unit Availability | 1458 Days | 44 Days | 46 Days | 43 Days | 26 Days | 516 Days |
| Ratio of Units in Building | 2% | 19% | 19% | 26% | 32% | 6% |
Market Inventory
Total number of units listed and leased in Willowdale
