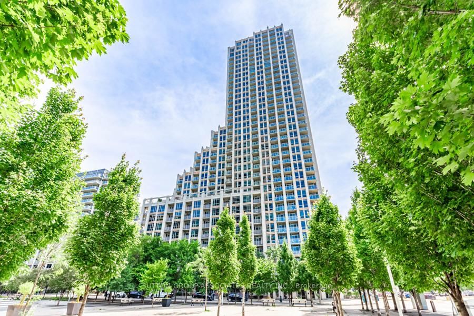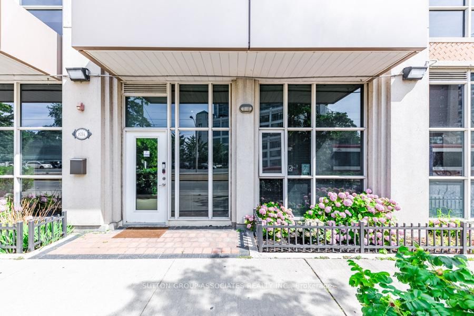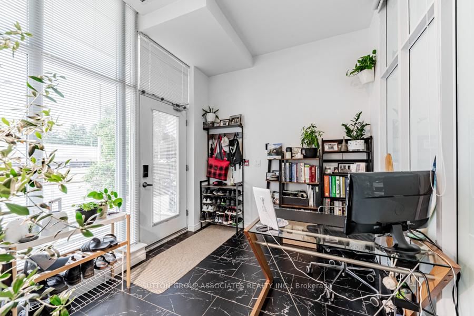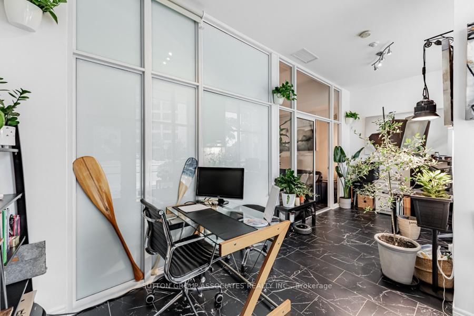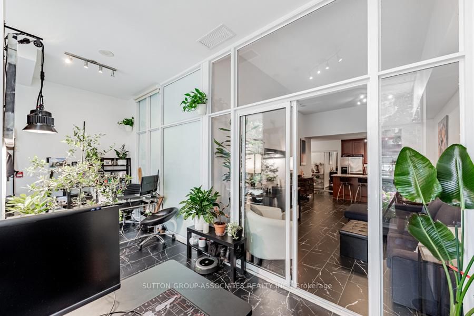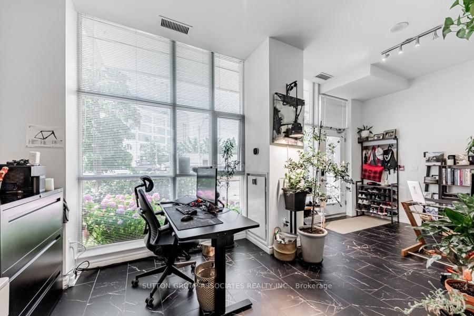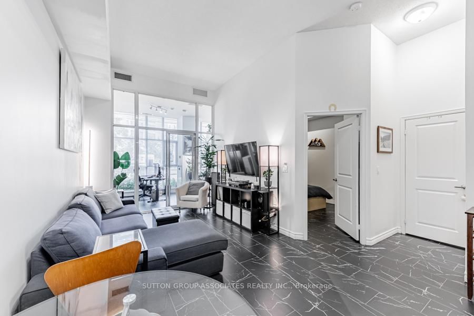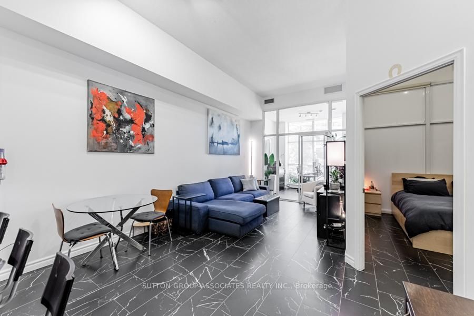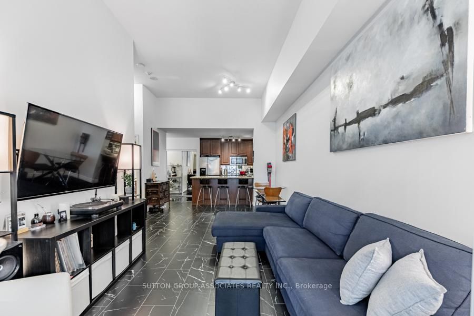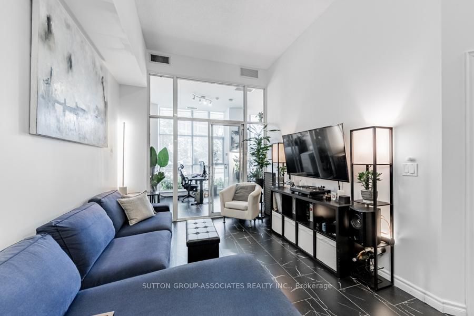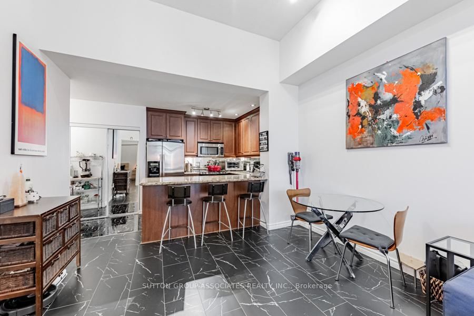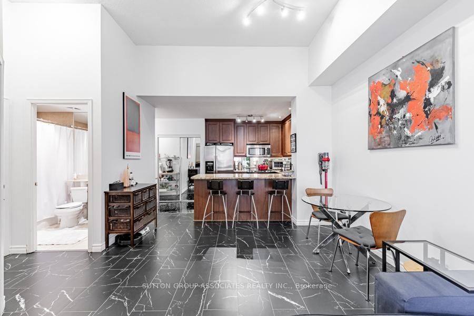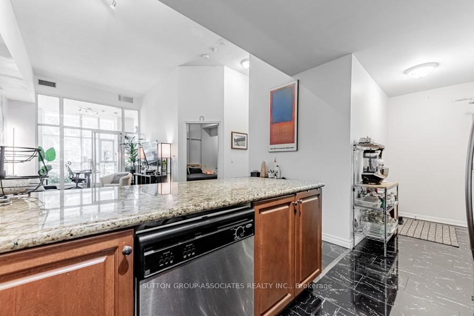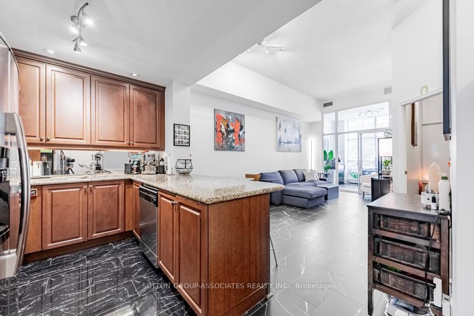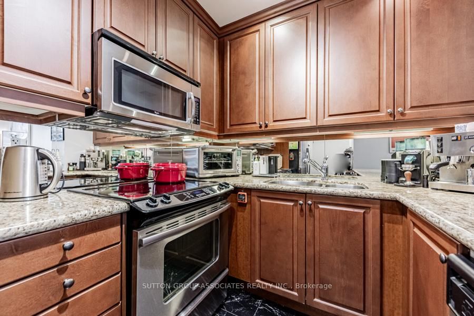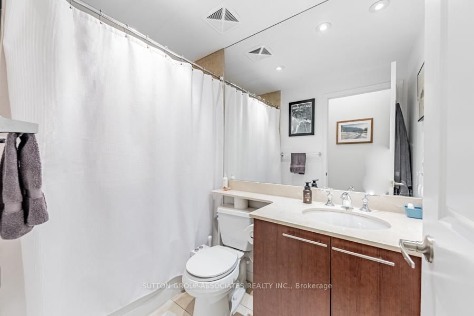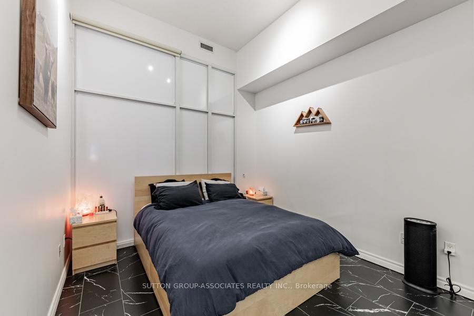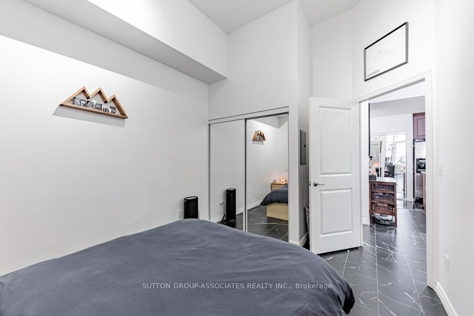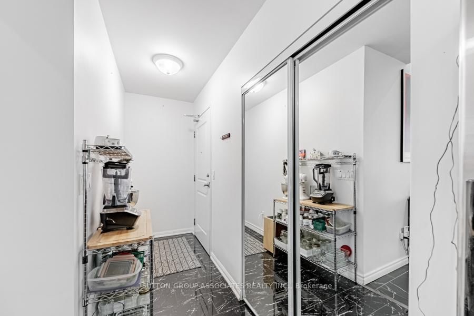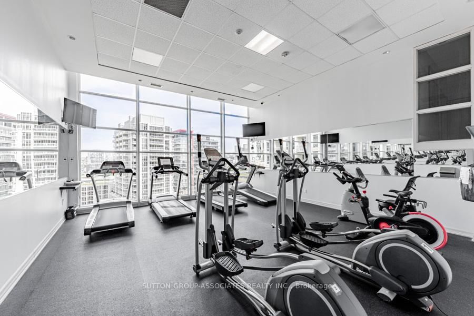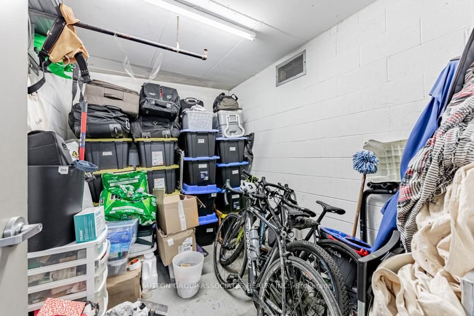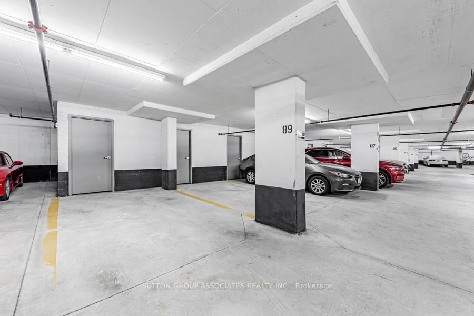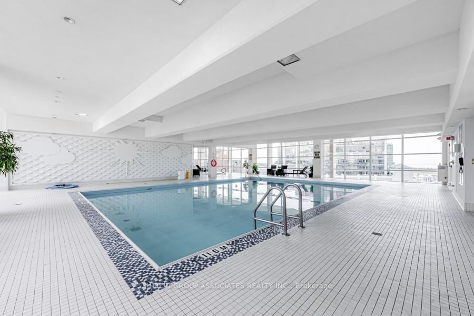Listing History
Details
Property Type:
Condo
Maintenance Fees:
$577/mth
Taxes:
$3,011 (2024)
Cost Per Sqft:
$1,069/sqft
Outdoor Space:
None
Locker:
Owned
Exposure:
South
Possession Date:
May 1, 2025
Laundry:
Main
Amenities
About this Listing
Live/work Storefront condo facing Fleet Street. Easy access and great visibility for business. Unit is dual-zoned, perfect for small business/office. Welcome to West Harbour City. This rarely offered South facing charming unit and well-appointed 1 Bed + office space condo feels like home! This spectacular floor plan boasts a bright and spacious open concept layout and features soaring 11-foot ceilings, 2 separate walk-outs to Fleet Street and the condo building. Functional kitchen complete with built-in breakfast bar and stainless steel appliances. The generous sized front office. The building offers excellent amenities including indoor pool, fitness centre, sauna, rooftop patio, and more! Ideally situated in a highly desirable neighbourhood in the heart of downtown Toronto. 814 Sq.f as per Floor plan.Extras: Steps To Lake, Farm Boy, Loblaws, TTC, Schools, Shops, Restaurants, Parks, Harbourfront + Quick Access To The Highway & More! The unit has brand new Italian porcelanato tile installed throughout recently. **EXTRAS** Steps To Lake, Farm Boy, Loblaws, TTC, Schools, Shops, Restaurants, Parks, Harbourfront + Quick Access To The Highway & More! The unit has brand new italian porcelanato tile installed throughout recently.
ExtrasStove, fridge, dishwasher, washer, dryer. 1 parking space and a large private locker room (3.50 x 3.5) behind the parking
sutton group-associates realty inc.MLS® #C12022667
Fees & Utilities
Maintenance Fees
Utility Type
Air Conditioning
Heat Source
Heating
Room Dimensions
Kitchen
Porcelain Floor, Granite Counter, Centre Island
Dining
Porcelain Floor, Combined with Living
Living
Porcelain Floor, Combined with Dining
Bedroom
Porcelain Floor, Large Closet, Large Window
Office
Porcelain Floor, Large Window
Similar Listings
Explore Fort York
Commute Calculator
Mortgage Calculator
Demographics
Based on the dissemination area as defined by Statistics Canada. A dissemination area contains, on average, approximately 200 – 400 households.
Building Trends At West Harbour City I Condos
Days on Strata
List vs Selling Price
Offer Competition
Turnover of Units
Property Value
Price Ranking
Sold Units
Rented Units
Best Value Rank
Appreciation Rank
Rental Yield
High Demand
Market Insights
Transaction Insights at West Harbour City I Condos
| Studio | 1 Bed | 1 Bed + Den | 2 Bed | 2 Bed + Den | 3 Bed | 3 Bed + Den | |
|---|---|---|---|---|---|---|---|
| Price Range | No Data | $540,000 - $565,000 | $654,000 - $737,000 | $955,000 - $1,028,000 | $1,001,000 - $1,791,500 | $1,465,000 | $1,388,000 |
| Avg. Cost Per Sqft | No Data | $981 | $892 | $991 | $1,006 | $836 | $737 |
| Price Range | No Data | $2,200 - $2,650 | $2,500 - $2,975 | $3,400 - $3,750 | $3,500 - $4,550 | $4,850 | $7,500 |
| Avg. Wait for Unit Availability | No Data | 38 Days | 17 Days | 45 Days | 30 Days | 352 Days | 1420 Days |
| Avg. Wait for Unit Availability | No Data | 21 Days | 14 Days | 18 Days | 18 Days | 244 Days | 655 Days |
| Ratio of Units in Building | 1% | 18% | 40% | 18% | 22% | 3% | 1% |
Market Inventory
Total number of units listed and sold in Fort York
