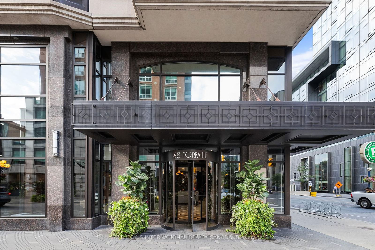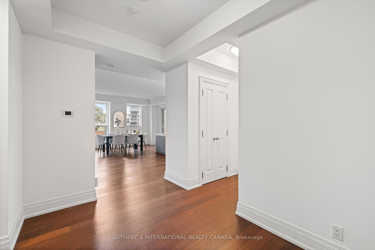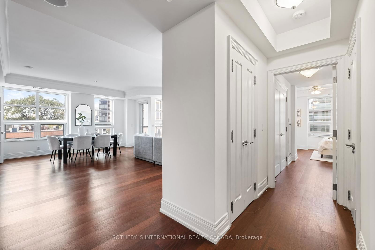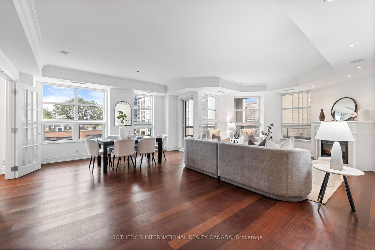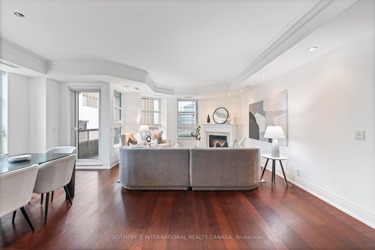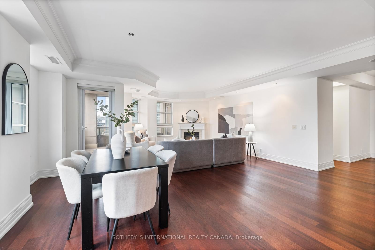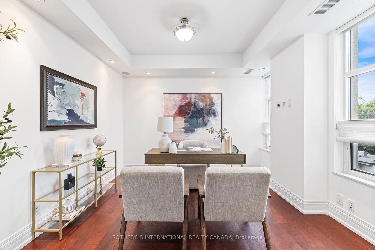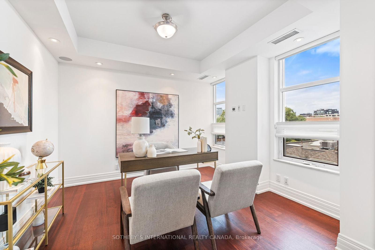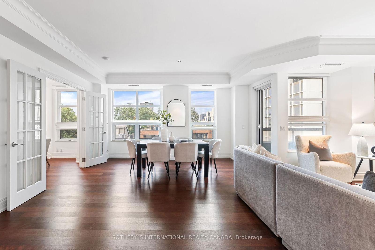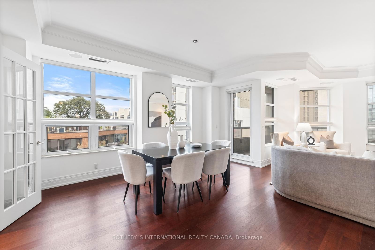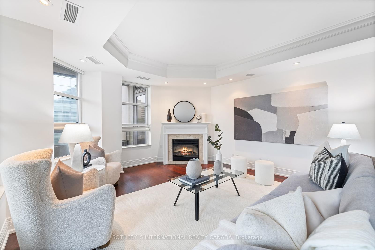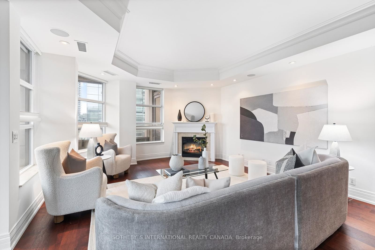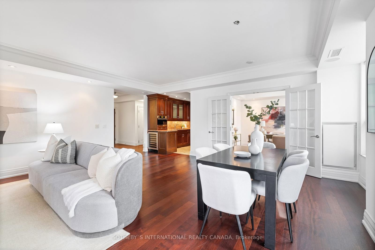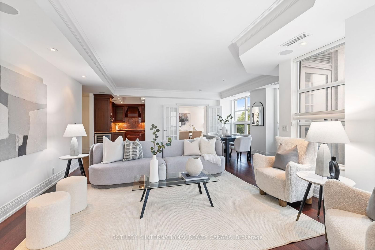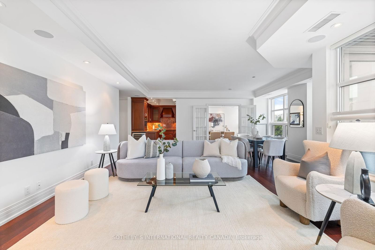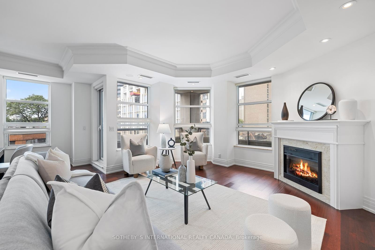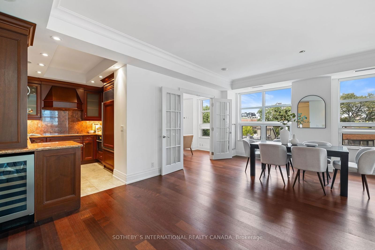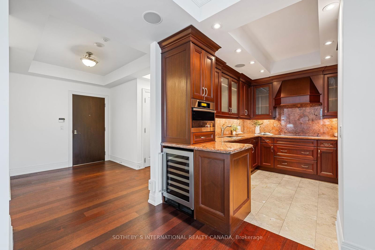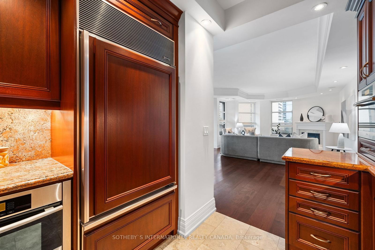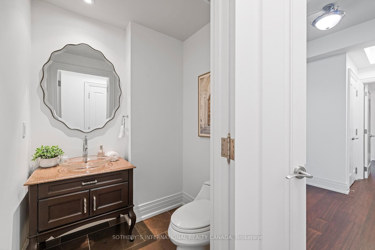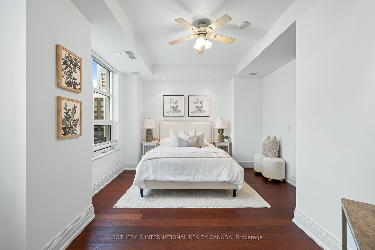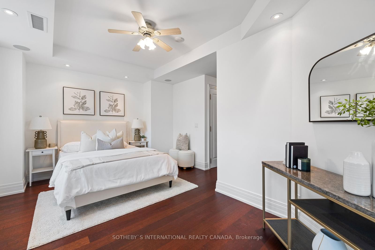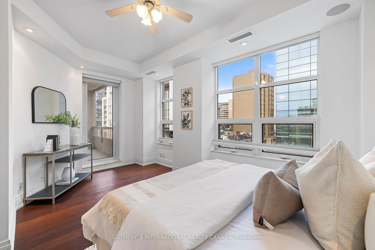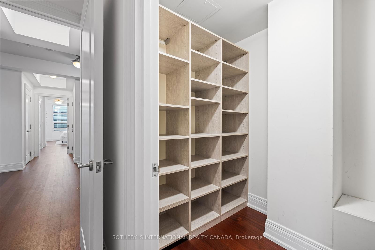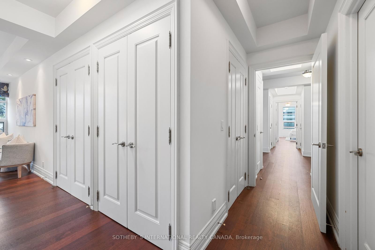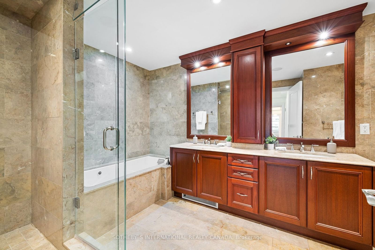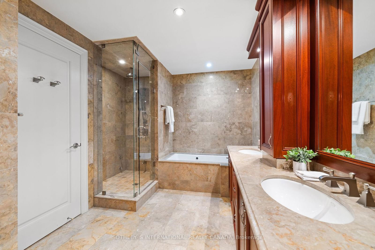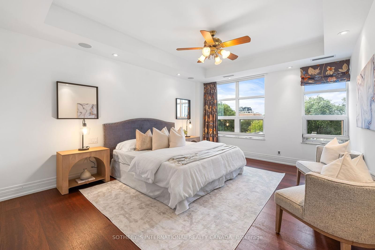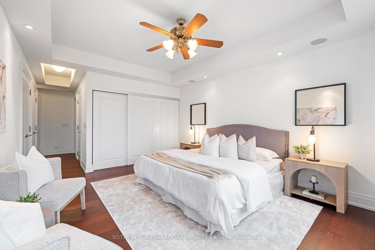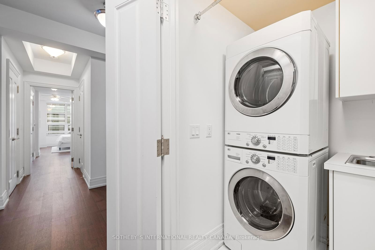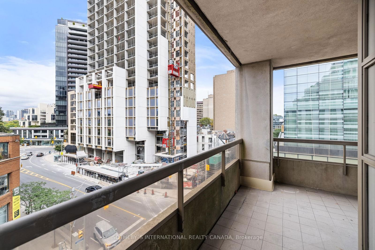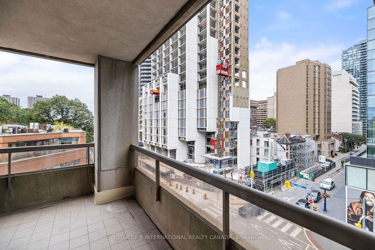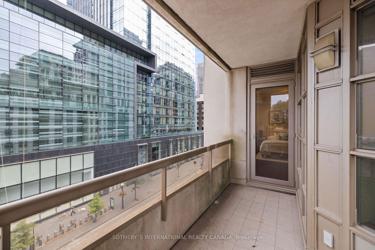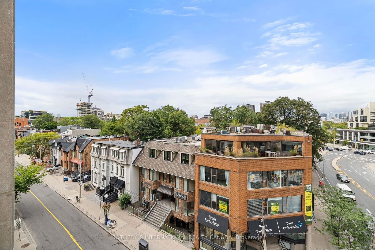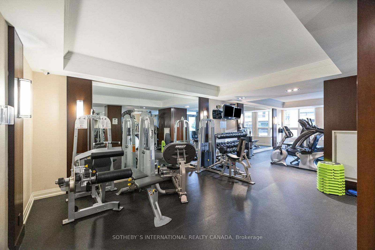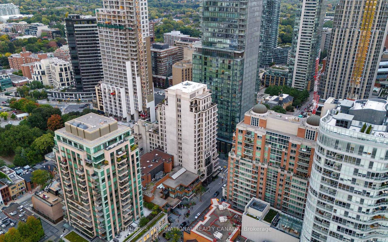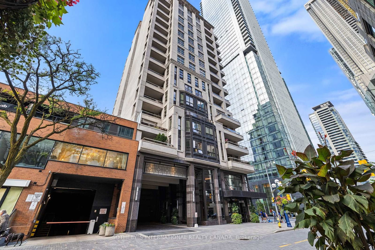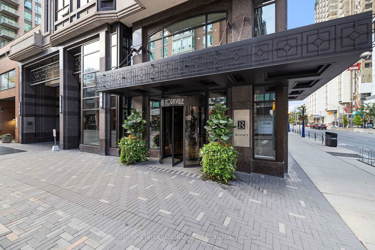Listing History
Details
Property Type:
Condo
Maintenance Fees:
$2,343/mth
Taxes:
$10,798 (2024)
Cost Per Sqft:
$1,313/sqft
Outdoor Space:
Balcony
Locker:
Owned
Exposure:
North East
Possession Date:
Flexible
Laundry:
Main
Amenities
About this Listing
Where luxury meets sophistication and style, this serene 2 bedroom plus den suite is located in the heart of prestigious Yorkville in the renowned Regency Yorkville. Enjoy a bright and airy corner suite with 9 foot ceilings, built-in speakers throughout and a quiet wraparound balcony with gas line for grilling. Expansive windows can be found throughout with light filtering Hunter Douglas shades. The designer kitchen boasts beautiful cabinetry, granite countertops and integrated state-of-the-art Subzero and Miele appliances. The grand living room is decorated with a warm and inviting fireplace. A den compliments the living space adding an additional place rest and relax. This thoughtfully laid out split floor plan provides two independent and private bedroom suites. The expansive primary bedroom suite has electronic blinds and five custom closets, one of them a spacious walk-in providing endless clothing storage. The opulent five-piece ensuite bathroom offers a spa experience with a jacuzzi tub, steam shower and double sinks. The second bedroom is equally as spacious and includes a custom closet and four-piece ensuite and walk-out to the balcony. Take advantage of the endless amount of storage with many custom closets and a dedicated laundry room. Underground you'll find your side-by-side parking spaces with adjacent locker located nearby the dedicated parking elevator that opens right next door to the unit. The Regency Yorkville is an exceptionally managed building with an incredible on-site building management team that create a safe, secure and serene living environment. Enjoy hotel-like perks with valet parking and a dedicated personalized concierge service. Ideally situated across from the Four Seasons Hotel & next door to the citys most notable shopping, restaurants & cafes. This is your opportunity to own one of most notable addresses in the city at 68 Yorkville Avenue.
ExtrasRefrigerator, Cooktop, Hood Fan, Wall Oven, Steam Oven, Dishwasher, Wine Fridge, Washer & Dryer, All Electrical Light Fixtures, All Window Coverings & Remotes, All Bathroom Mirrors, Built-In Speakers, Central Vacuum, All HVAC and Equipment.
sotheby`s international realty canadaMLS® #C12069530
Fees & Utilities
Maintenance Fees
Utility Type
Air Conditioning
Heat Source
Heating
Room Dimensions
Foyer
hardwood floor, Open Concept, Closet
Living
hardwood floor, Fireplace, Built-In Speakers
Dining
hardwood floor, Pot Lights, Walkout To Balcony
Kitchen
hardwood floor, Built-in Appliances, Granite Counter
Den
hardwood floor, Pot Lights, Built-In Speakers
Primary
hardwood floor, 5 Piece Ensuite, His/Hers Closets
2nd Bedroom
hardwood floor, 4 Piece Ensuite, Walkout To Balcony
Similar Listings
Explore Yorkville
Commute Calculator
Mortgage Calculator
Demographics
Based on the dissemination area as defined by Statistics Canada. A dissemination area contains, on average, approximately 200 – 400 households.
Building Trends At The Regency Yorkville
Days on Strata
List vs Selling Price
Offer Competition
Turnover of Units
Property Value
Price Ranking
Sold Units
Rented Units
Best Value Rank
Appreciation Rank
Rental Yield
High Demand
Market Insights
Transaction Insights at The Regency Yorkville
| 1 Bed | 1 Bed + Den | 2 Bed | 2 Bed + Den | 3 Bed | 3 Bed + Den | |
|---|---|---|---|---|---|---|
| Price Range | No Data | $790,000 | No Data | $3,400,000 | No Data | No Data |
| Avg. Cost Per Sqft | No Data | $1,385 | No Data | $1,231 | No Data | No Data |
| Price Range | No Data | No Data | $5,500 | No Data | No Data | No Data |
| Avg. Wait for Unit Availability | 1662 Days | 1828 Days | 410 Days | 397 Days | 1163 Days | 1202 Days |
| Avg. Wait for Unit Availability | No Data | 556 Days | 253 Days | 501 Days | No Data | No Data |
| Ratio of Units in Building | 5% | 3% | 28% | 44% | 10% | 14% |
Market Inventory
Total number of units listed and sold in Yorkville
