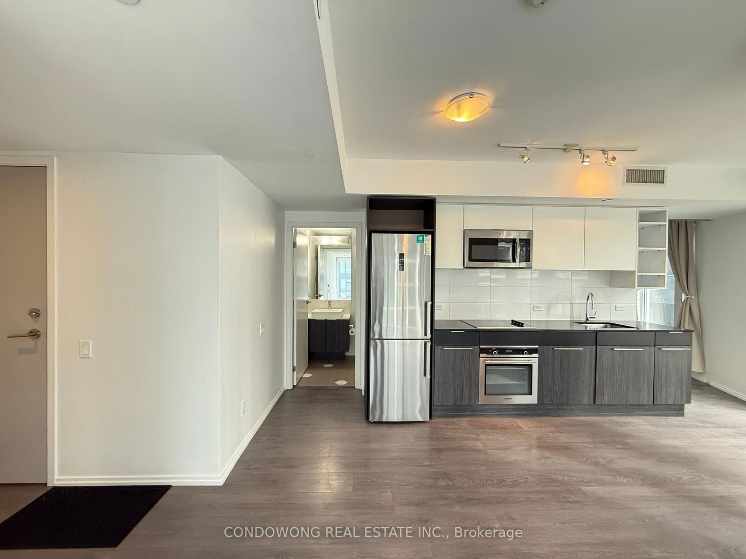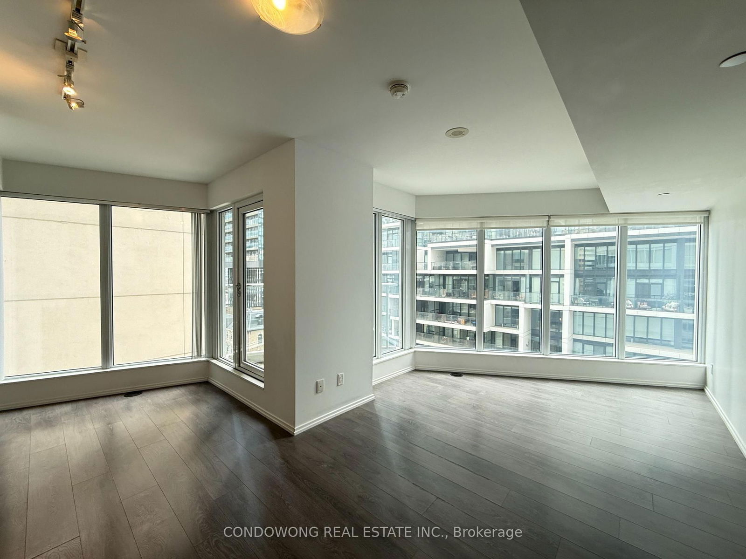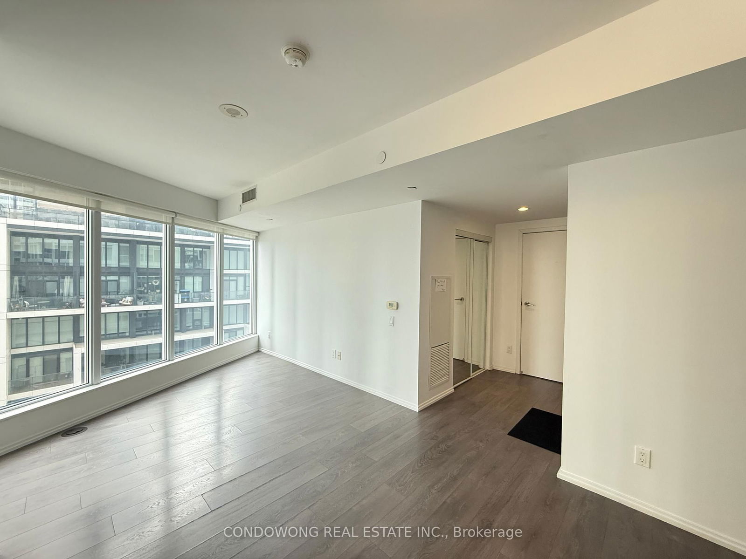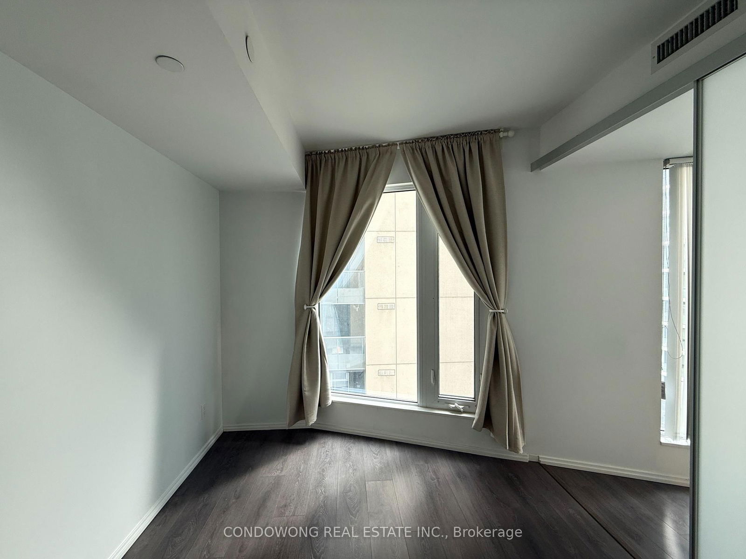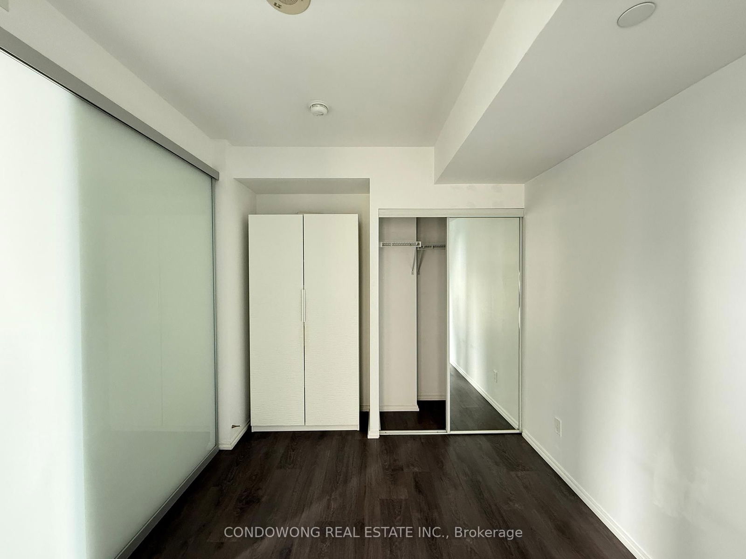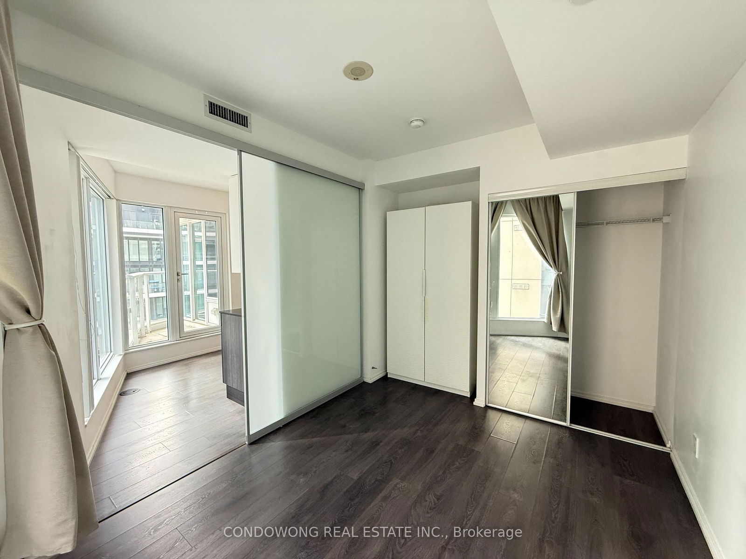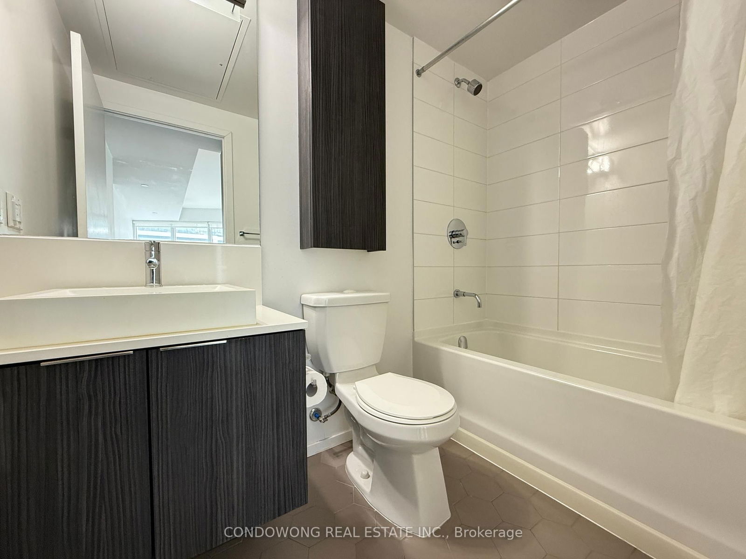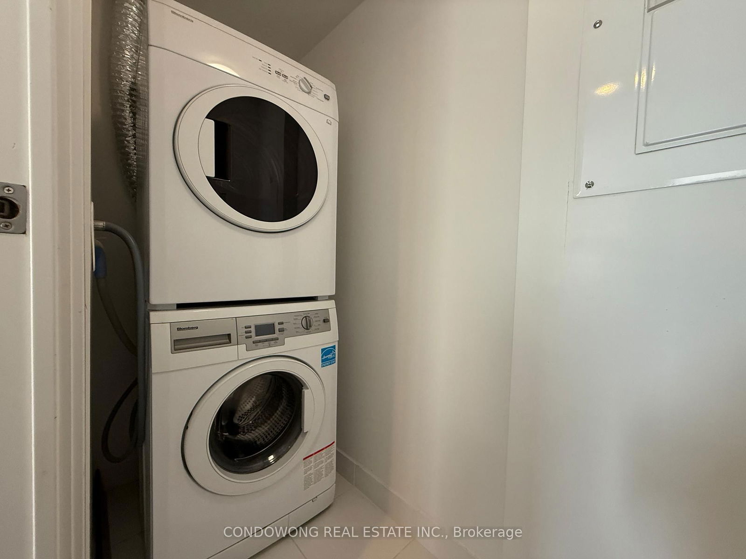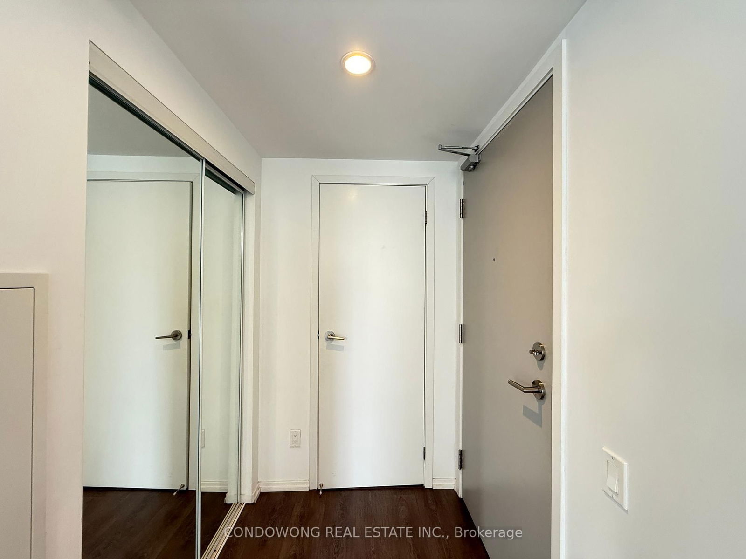602 - 68 Shuter St
Listing History
Details
Property Type:
Condo
Possession Date:
Immediately
Lease Term:
1 Year
Utilities Included:
No
Outdoor Space:
Balcony
Furnished:
No
Exposure:
South East
Locker:
None
Amenities
About this Listing
Core Condos 1 Br In The Heart Of Downtown Toronto *Open Concept Layout* 9 Ft. Ceilings W/ Floor-To- Ceiling Windows, Wood FloorThroughout, Prime Location Close To Everything! Steps To Subway, Path, Eaton Centre, Dundas Sq, St. Michael's Hospital, Ryerson University & More!Excellent Facilities: 24 Hr Concierge, Security Guard, Open-Concept Lounge, Roof-Top Terrace, Fitness Centre, Party Room & Guest Suites.
ExtrasFridge, Stove, Dishwasher, Microwave/Rangehood. Washer & Dryer and Window Coverings.
condowong real estate inc.MLS® #C12081328
Fees & Utilities
Utilities Included
Utility Type
Air Conditioning
Heat Source
Heating
Room dimensions are not available for this listing.
Similar Listings
Explore Church - Toronto
Commute Calculator
Mortgage Calculator
Demographics
Based on the dissemination area as defined by Statistics Canada. A dissemination area contains, on average, approximately 200 – 400 households.
Building Trends At Core Condos
Days on Strata
List vs Selling Price
Offer Competition
Turnover of Units
Property Value
Price Ranking
Sold Units
Rented Units
Best Value Rank
Appreciation Rank
Rental Yield
High Demand
Market Insights
Transaction Insights at Core Condos
| Studio | 1 Bed | 1 Bed + Den | 2 Bed | 2 Bed + Den | |
|---|---|---|---|---|---|
| Price Range | No Data | $570,000 | $525,000 | No Data | No Data |
| Avg. Cost Per Sqft | No Data | $1,062 | $946 | No Data | No Data |
| Price Range | $1,790 - $2,000 | $1,950 - $2,350 | $2,050 - $2,550 | $3,000 | $2,750 - $3,300 |
| Avg. Wait for Unit Availability | 489 Days | 80 Days | 108 Days | 432 Days | 148 Days |
| Avg. Wait for Unit Availability | 57 Days | 18 Days | 15 Days | 376 Days | 41 Days |
| Ratio of Units in Building | 10% | 35% | 37% | 4% | 17% |
Market Inventory
Total number of units listed and leased in Church - Toronto
