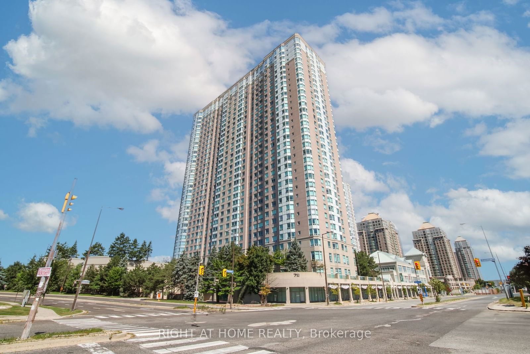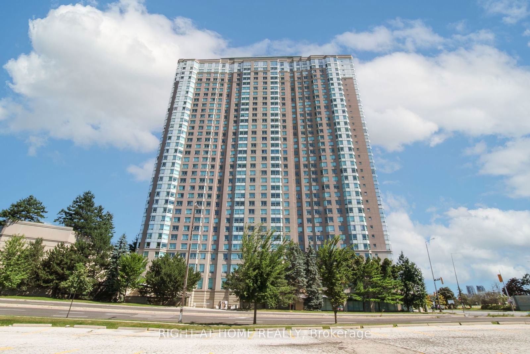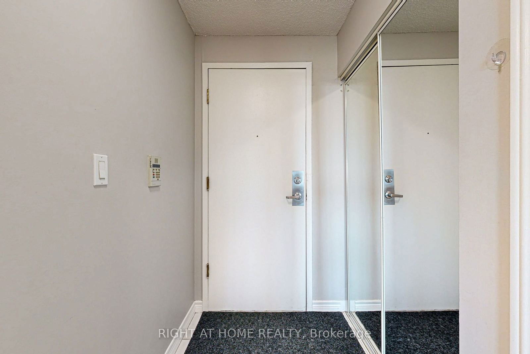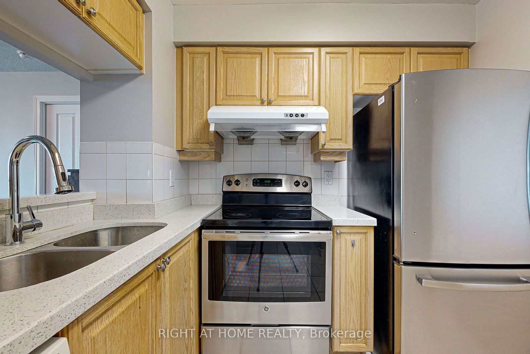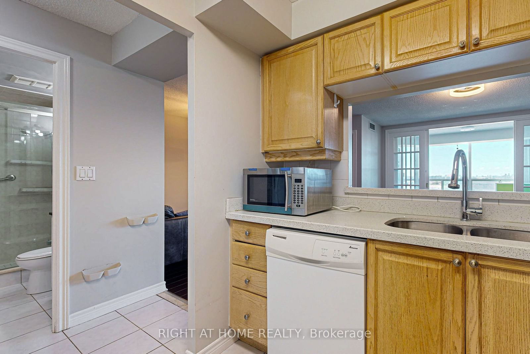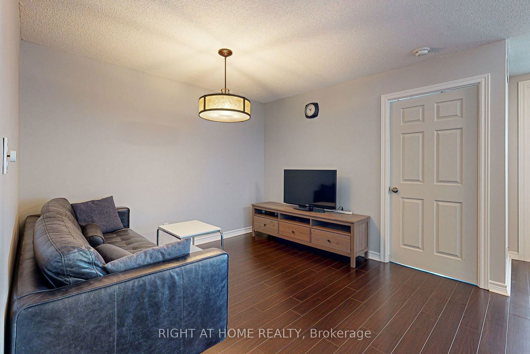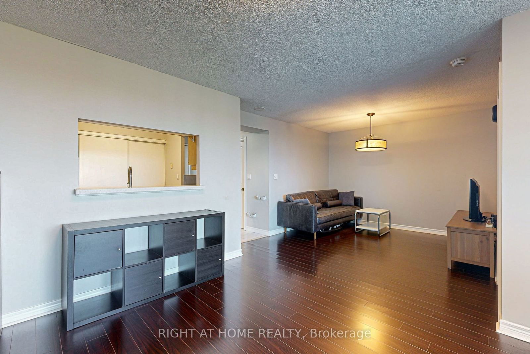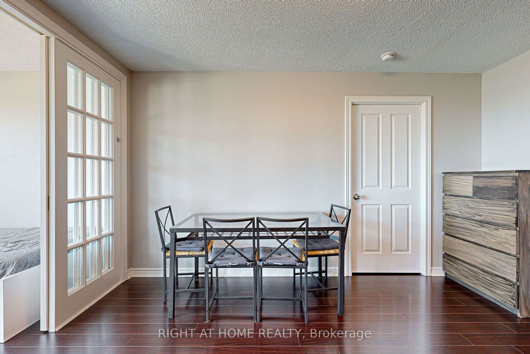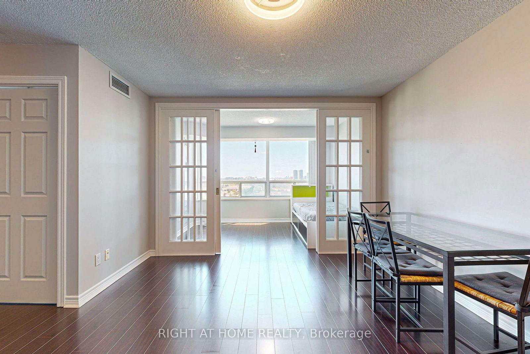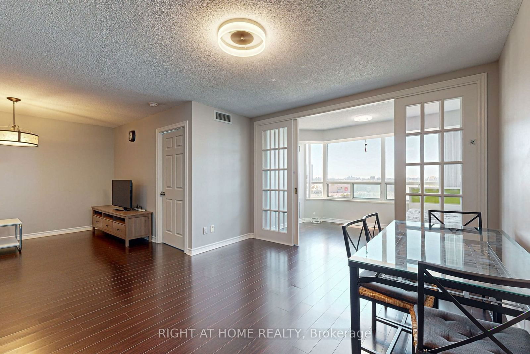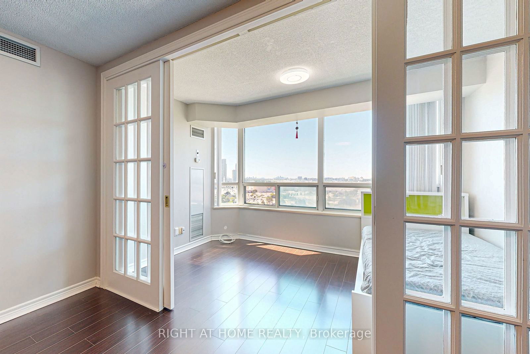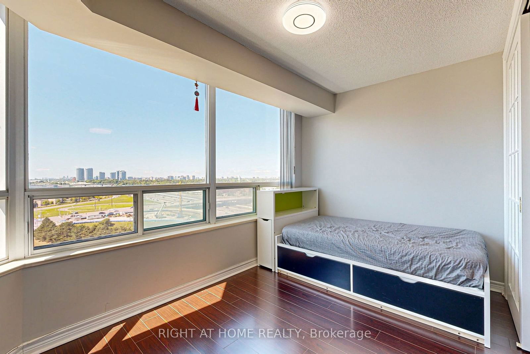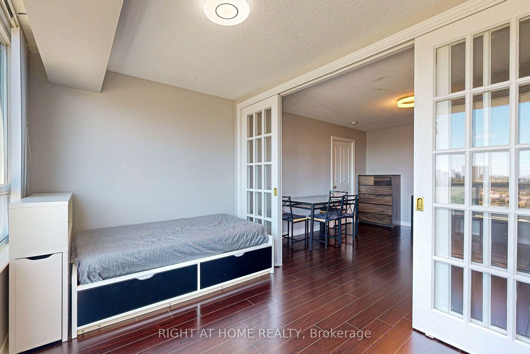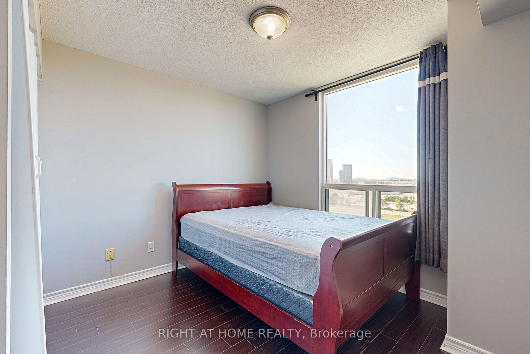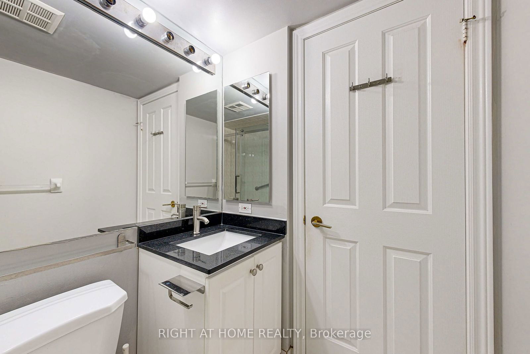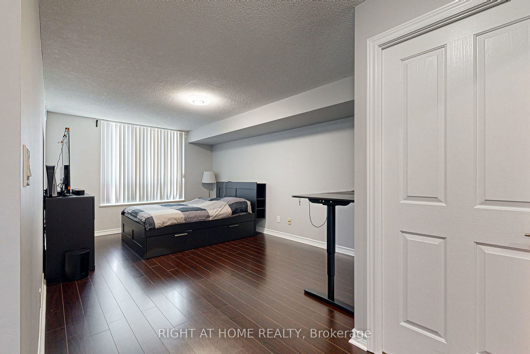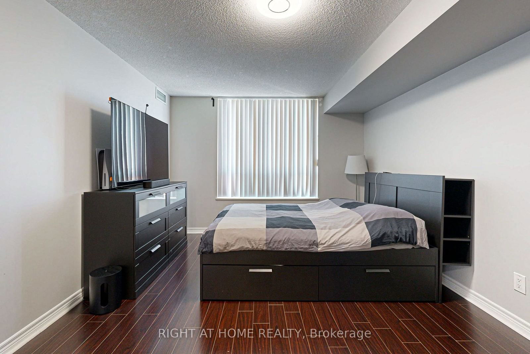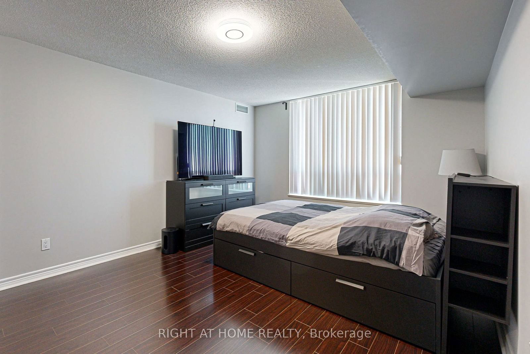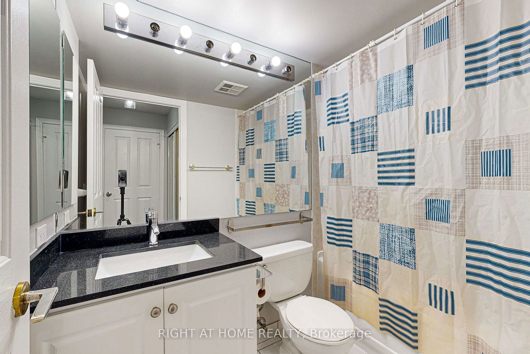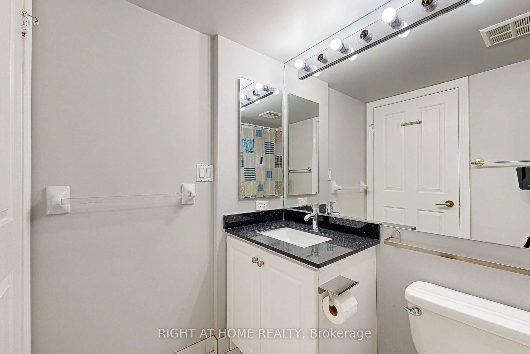1739 - 68 Corporate Dr
Listing History
Unit Highlights
Maintenance Fees
Utility Type
- Air Conditioning
- Central Air
- Heat Source
- Gas
- Heating
- Forced Air
Room Dimensions
About this Listing
All Utilities Included In Maintenance Fee! Very Functional Layout, Perfect For Families. Tridel Built, Spacious 2 Bedroom + Solarium Layout. Solarium Can Easily Be Used As 3rd Bedroom. 2 Baths, Enclosed Kitchen. Approx 1,068 Sq Ft. Clear West Views. Walking Distance To Scarborough Town Centre. Indoor And Outdoor Pool, Exercise Room, Pool Room, Squash, Guest Suites, Sauna, Large Visitor Parking Garage With 24 Hr Security Service And Much More.
ExtrasNestled Next To 401/McCowan, Walk To Shopping, Dining, And Transit at Scarborough Town Centre. With Unmatched Amenities And Services, The Residences At The Consilium Offers A Vibrant, Community-Focused Lifestyle.
right at home realtyMLS® #E9297456
Amenities
Explore Neighbourhood
Similar Listings
Demographics
Based on the dissemination area as defined by Statistics Canada. A dissemination area contains, on average, approximately 200 – 400 households.
Price Trends
Maintenance Fees
Building Trends At The Residences At The Consilium II
Days on Strata
List vs Selling Price
Offer Competition
Turnover of Units
Property Value
Price Ranking
Sold Units
Rented Units
Best Value Rank
Appreciation Rank
Rental Yield
High Demand
Transaction Insights at 68 Corporate Drive
| 1 Bed | 1 Bed + Den | 2 Bed | 2 Bed + Den | 3 Bed | |
|---|---|---|---|---|---|
| Price Range | No Data | $526,000 - $530,088 | $575,000 - $645,000 | $582,000 - $697,786 | No Data |
| Avg. Cost Per Sqft | No Data | $867 | $613 | $577 | No Data |
| Price Range | $2,200 | $2,500 - $2,650 | $2,750 - $2,900 | $2,700 - $3,600 | $3,800 |
| Avg. Wait for Unit Availability | 165 Days | 53 Days | 77 Days | 21 Days | 321 Days |
| Avg. Wait for Unit Availability | 301 Days | 59 Days | 41 Days | 26 Days | 1467 Days |
| Ratio of Units in Building | 5% | 24% | 18% | 52% | 3% |
Transactions vs Inventory
Total number of units listed and sold in Woburn
