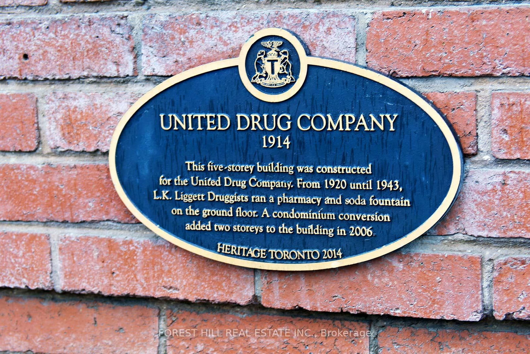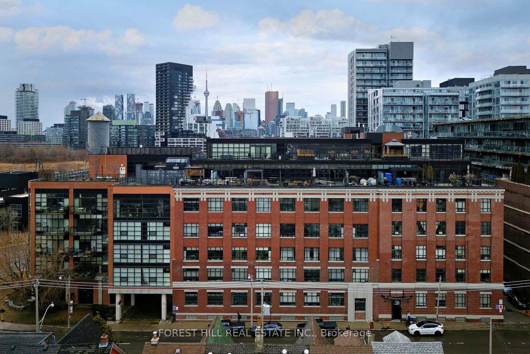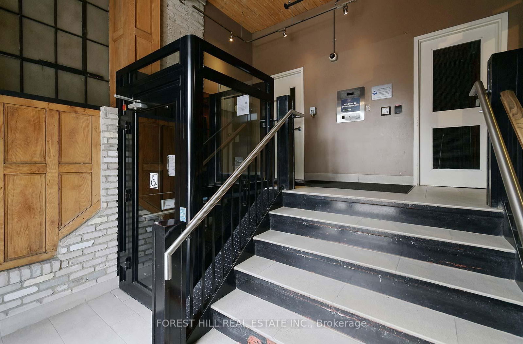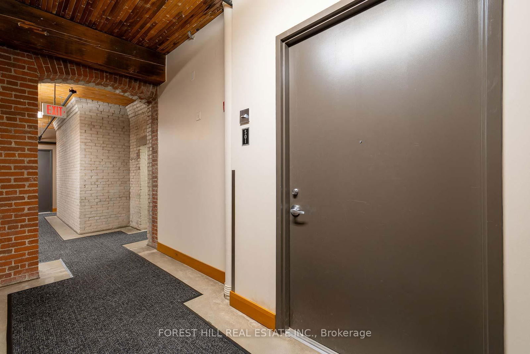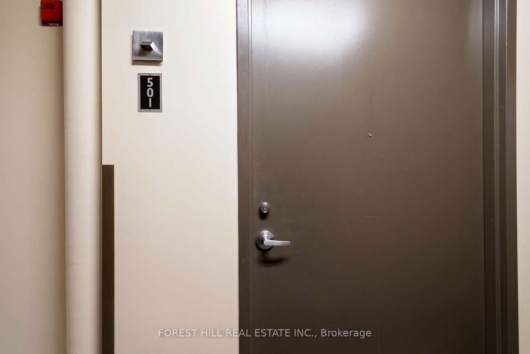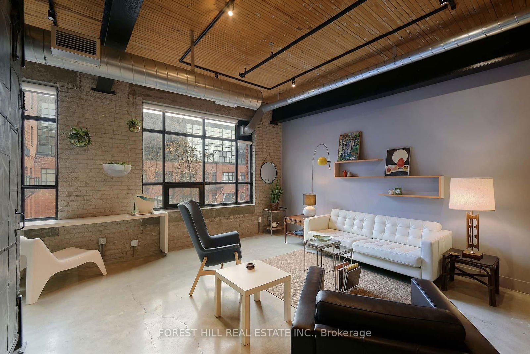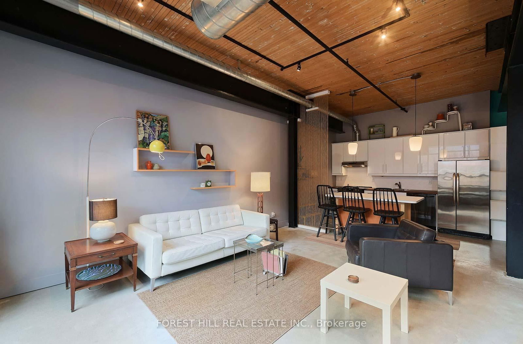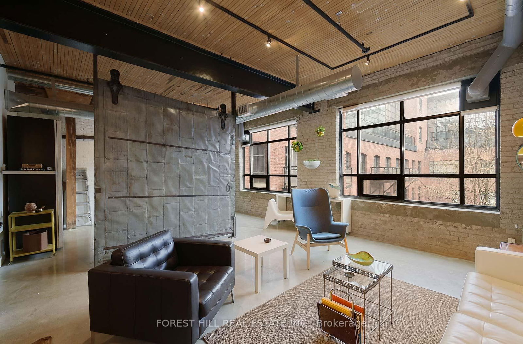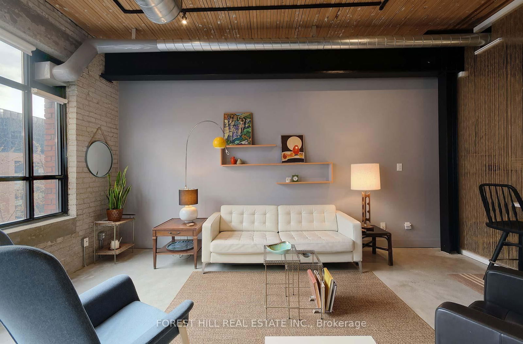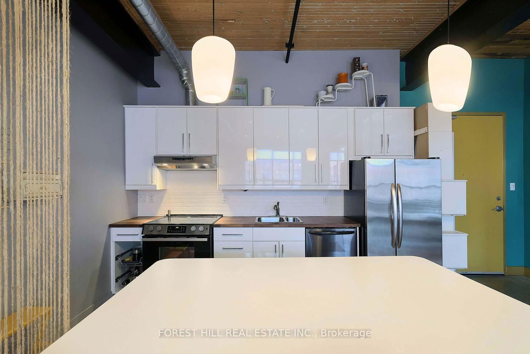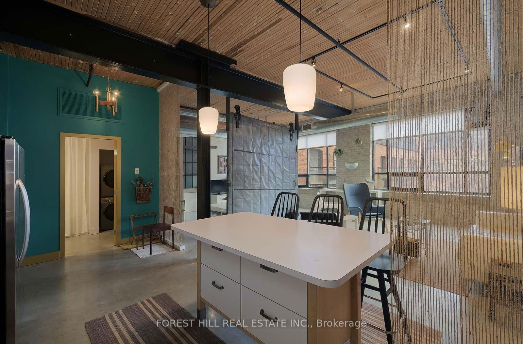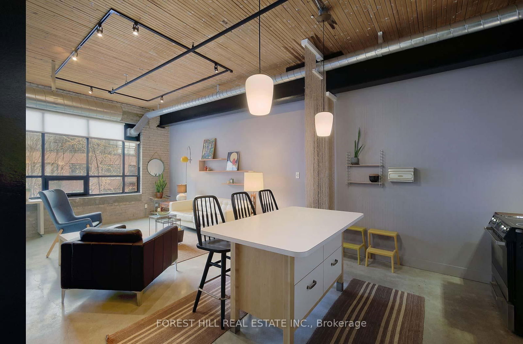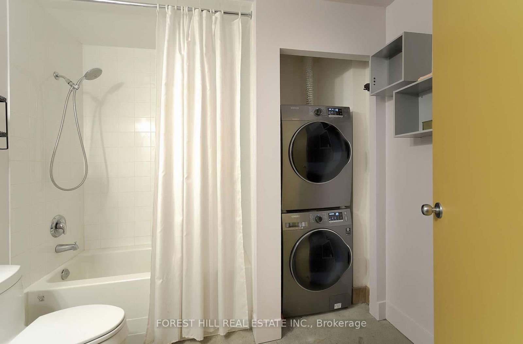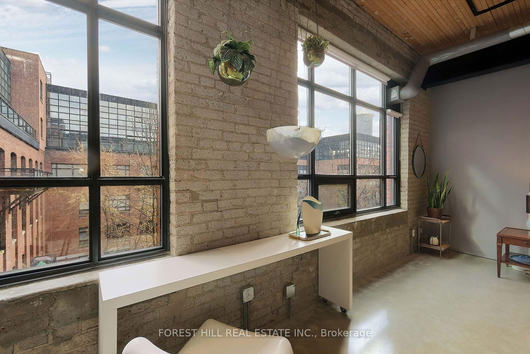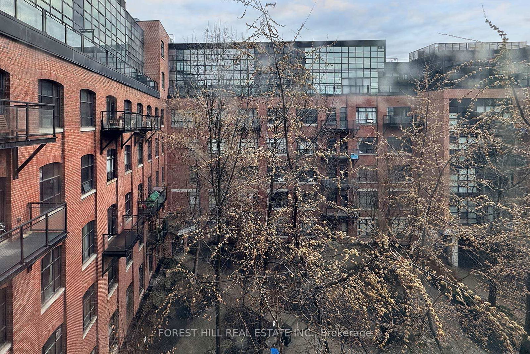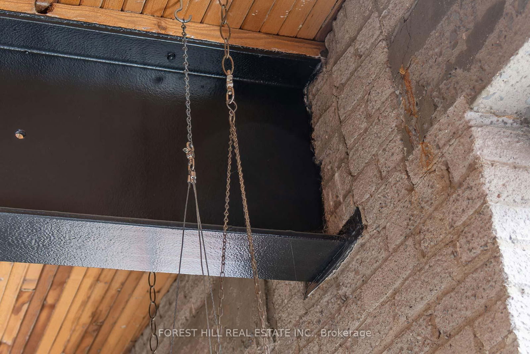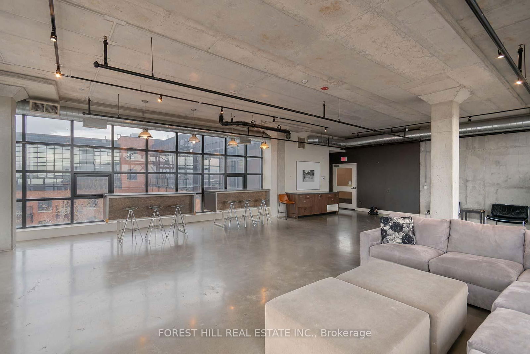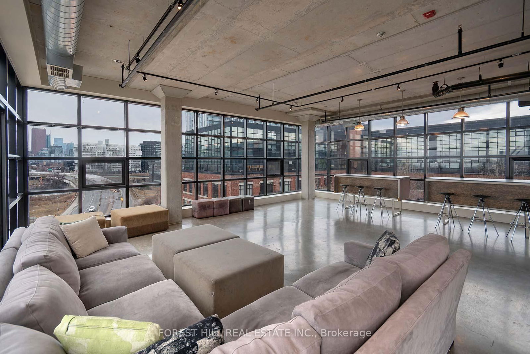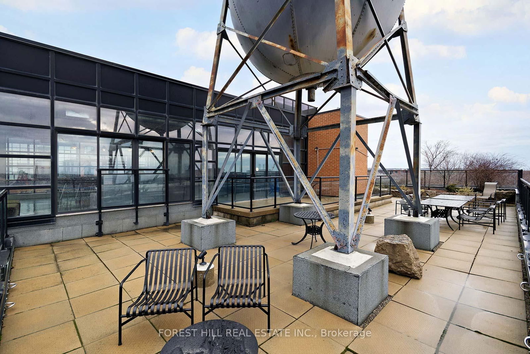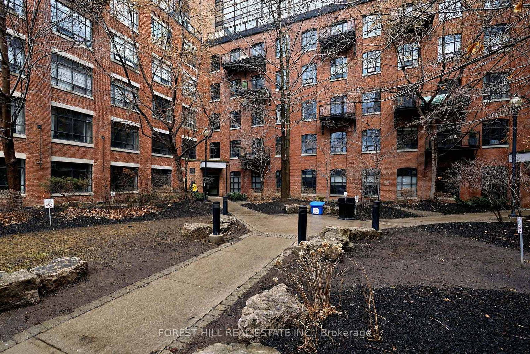501 - 68 Broadview Ave
Listing History
Details
Ownership Type:
Condominium
Property Type:
Hard Loft
Maintenance Fees:
$643/mth
Taxes:
$3,333 (2024)
Cost Per Sqft:
$970/sqft
Outdoor Space:
None
Locker:
Owned
Exposure:
East
Possession Date:
To Be Determined
Amenities
About this Listing
Welcome to unit 501 at Broadview Lofts, a beautiful and unique Heritage building, originally constructed in 1914 for United Drug on the site of Toronto's first baseball stadium. Enjoy the authentic hard loft architecture of exposed brick, open duct work, century old columns, polished concrete floors and steel beams! Sunlight pours in through industrial style large windows. The 11 Ft wood ceilings and wide open concept are ready for you to personalize and make your own. The space is amazing for work/live or as a great home, perfect for entertaining. An authentic original elevator door creates a warm and unique bedroom separation. There is a sleek modern kitchen with stainless steel appliances, a double sink and a walnut veneer countertop. Approx. 824 SF of airy, funky living space overlooking beautiful greenery of a landscaped garden. Close to Dvp, Gardiner, TTC, Downtown core, the Beach and the wide variety of restaurants, bars and shops which the vibrant Riverside neighbourhood has to offer! Beautiful, landscaped garden and visitor parking. Enjoy seeing the original water tower and taking in the gorgeous city views from the party room and terrace.
ExtrasStainless steel fridge, Stainless steel oven, Stainless steel range hood, polished black dishwasher, vintage lights over island, all track lighting (as is), bedroom wardrobe, entry closet.
forest hill real estate inc.MLS® #E12023117
Fees & Utilities
Maintenance Fees
Utility Type
Air Conditioning
Heat Source
Heating
Room Dimensions
Kitchen
Concrete Floor, Stainless Steel Appliances, Centre Island
Living
Concrete Floor, Open Concept, Large Window
Dining
Concrete Floor, Open Concept
Bedroom
Concrete Floor, Open Concept
Bathroom
Concrete Floor, 4 Piece Bath
Similar Listings
Explore Leslieville | South Riverdale
Commute Calculator
Mortgage Calculator
Demographics
Based on the dissemination area as defined by Statistics Canada. A dissemination area contains, on average, approximately 200 – 400 households.
Building Trends At Broadview Lofts
Days on Strata
List vs Selling Price
Offer Competition
Turnover of Units
Property Value
Price Ranking
Sold Units
Rented Units
Best Value Rank
Appreciation Rank
Rental Yield
High Demand
Market Insights
Transaction Insights at Broadview Lofts
| Studio | 1 Bed | 1 Bed + Den | 2 Bed | 2 Bed + Den | |
|---|---|---|---|---|---|
| Price Range | No Data | $930,000 - $1,130,000 | $1,035,000 - $1,290,000 | $1,300,000 | No Data |
| Avg. Cost Per Sqft | No Data | $1,012 | $1,091 | $995 | No Data |
| Price Range | No Data | $2,700 - $4,300 | $3,150 - $3,900 | No Data | No Data |
| Avg. Wait for Unit Availability | 2423 Days | 68 Days | 138 Days | 599 Days | No Data |
| Avg. Wait for Unit Availability | No Data | 46 Days | 147 Days | 264 Days | No Data |
| Ratio of Units in Building | 9% | 64% | 16% | 12% | 2% |
Market Inventory
Total number of units listed and sold in Leslieville | South Riverdale

