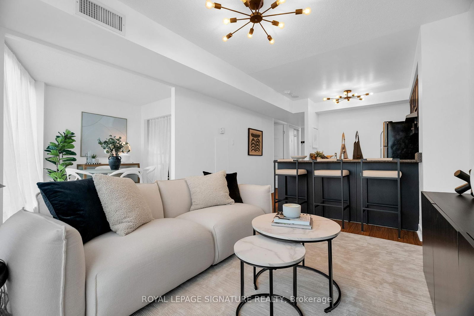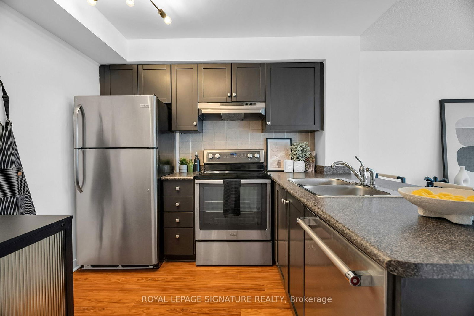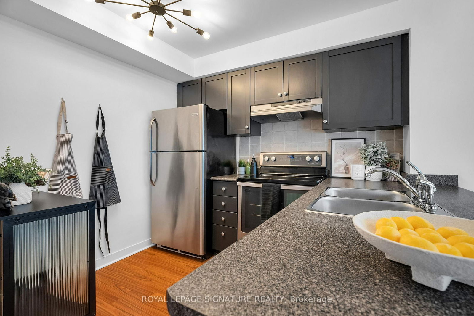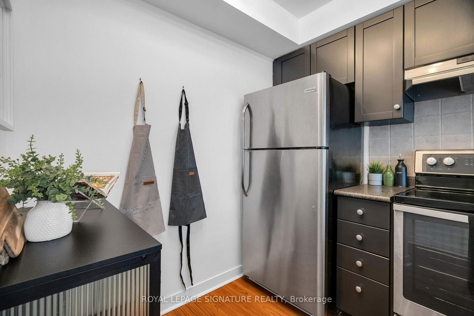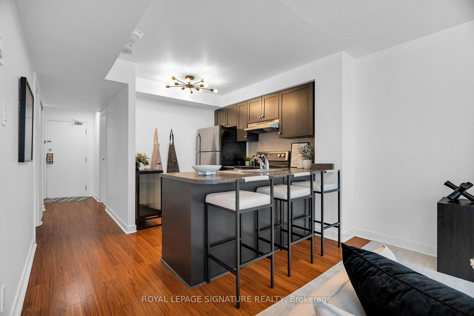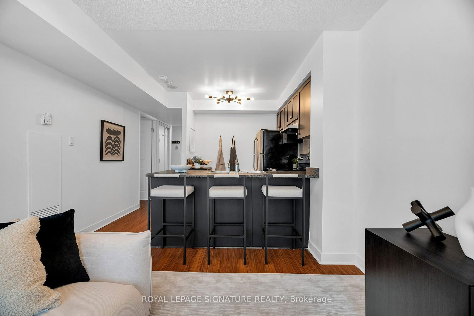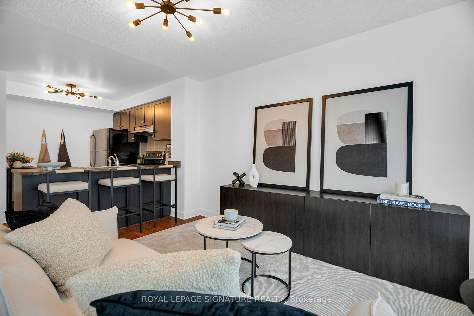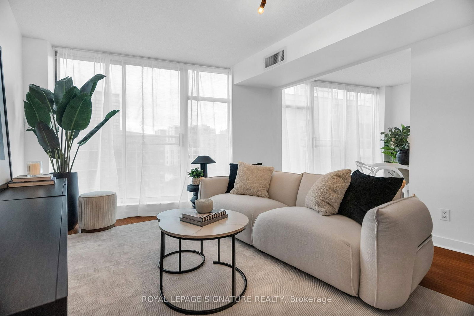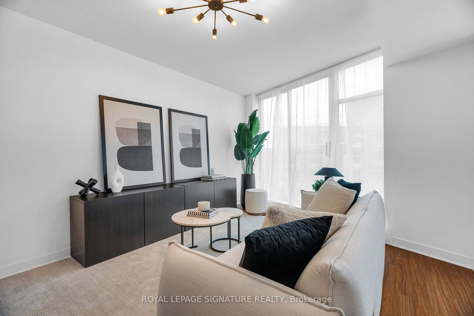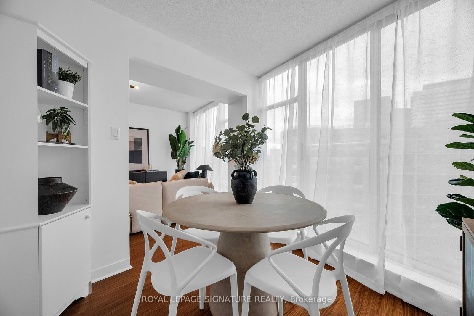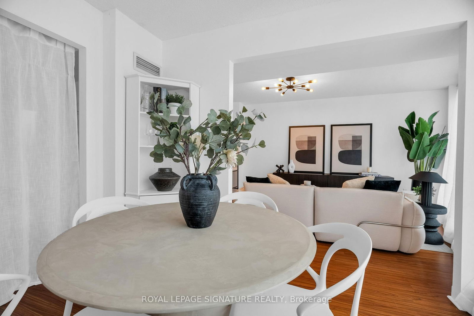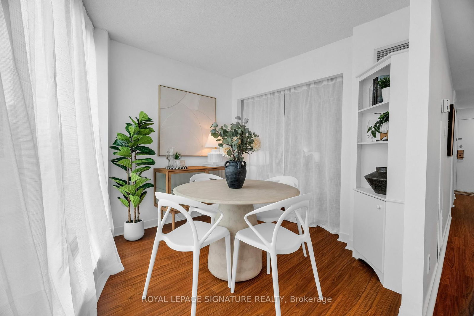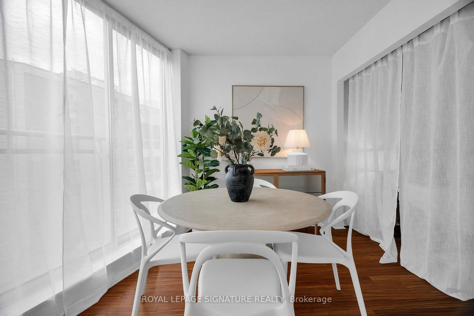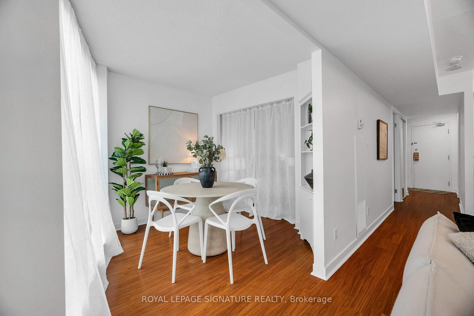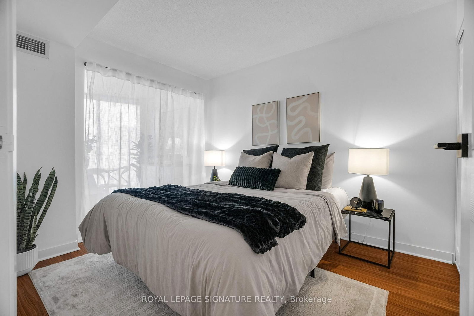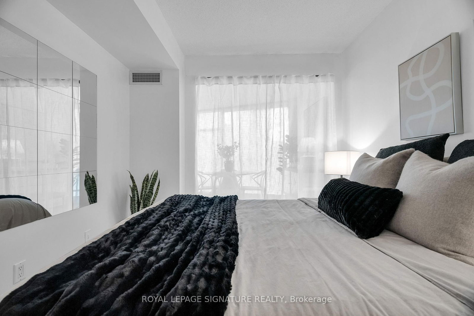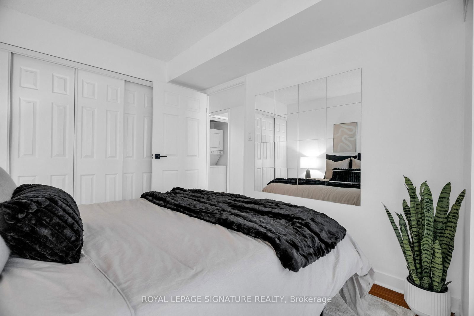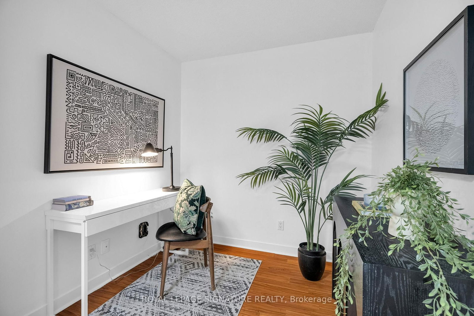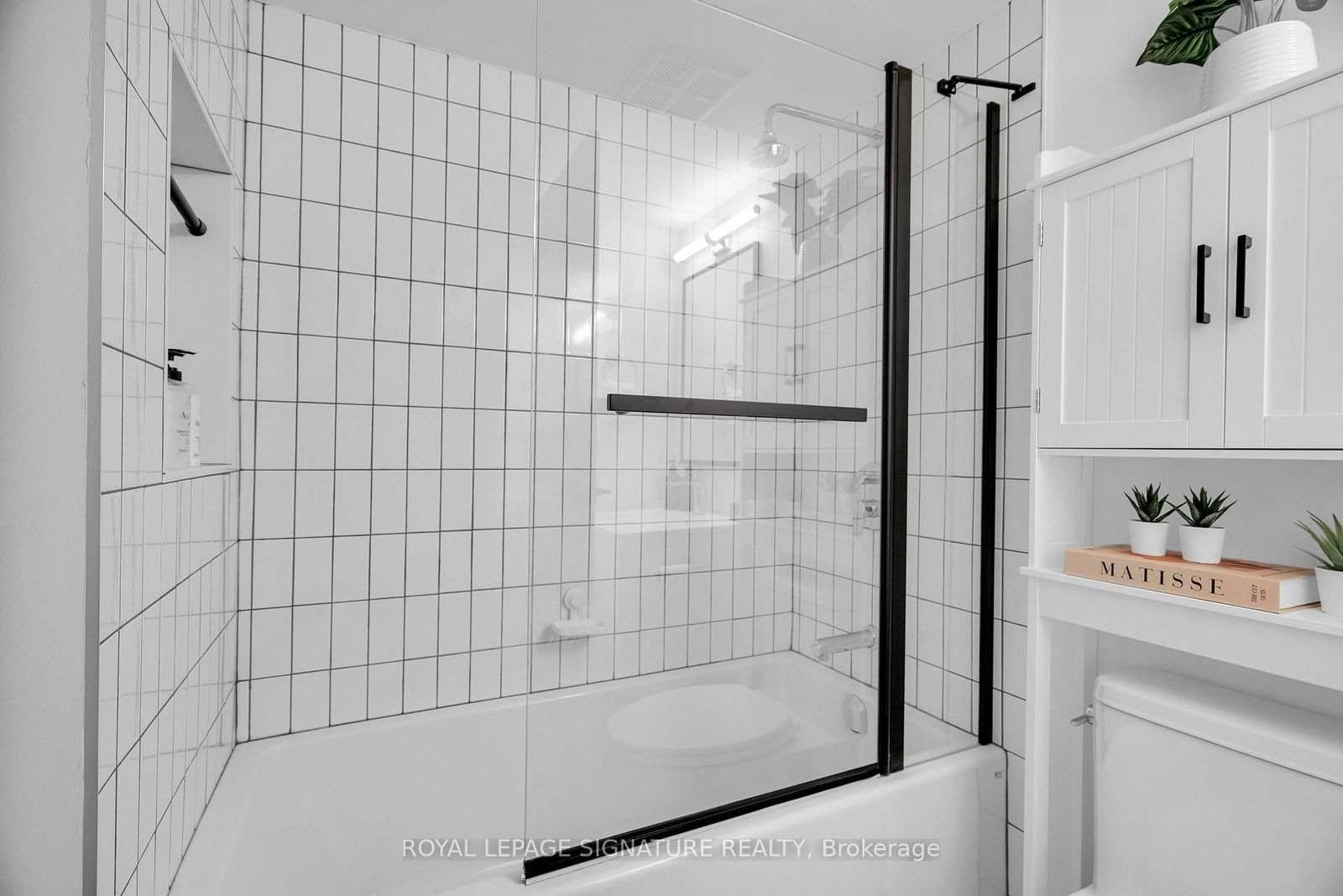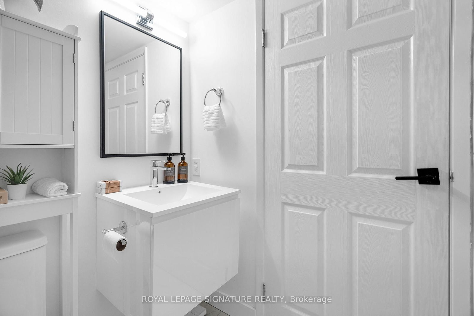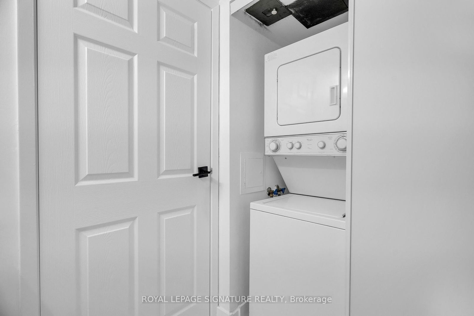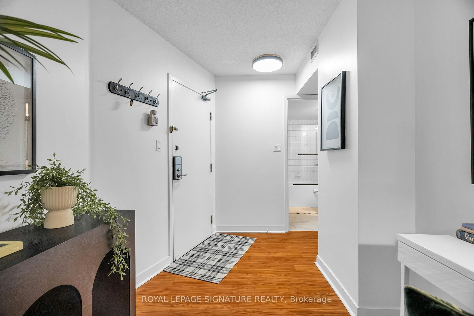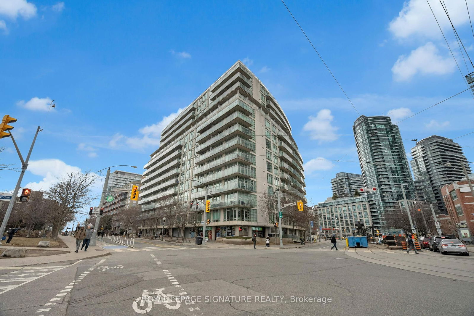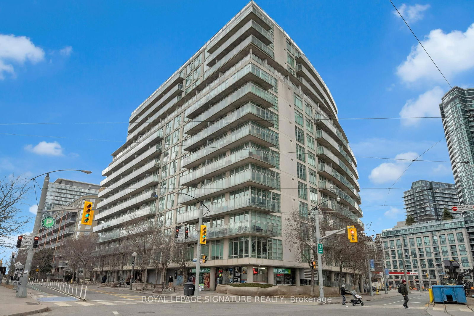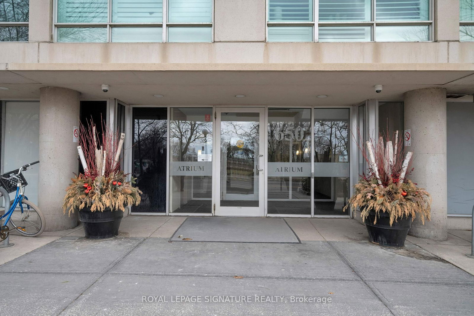918 - 650 Queens Quay W
Listing History
Details
Property Type:
Condo
Maintenance Fees:
$716/mth
Taxes:
$2,396 (2024)
Cost Per Sqft:
$923/sqft
Outdoor Space:
Juliet Balcony
Locker:
Owned
Exposure:
West
Possession Date:
Immediately
Laundry:
Main
Amenities
About this Listing
Welcome to The Atrium at 650 Queens Quay West, where lakefront living meets downtown convenience. This bright West facing and freshly updated 1-bedroom and den PLUS solarium suite offers a functional layout with floor-to-ceiling windows that flood the space with natural light. The den at the front entrance is perfect as a home office or dining nook, adding flexibility to your living space. The unit features a spa-like 4-piece bathroom, has been freshly painted throughout, and includes new ceiling light fixtures for a modern touch. The modern kitchen is equipped with stainless steel appliances, making it easy to cook and entertain at home. Situated right by the waterfront, youre just steps from Torontos most iconic landmarksHarbourfront, CN Tower, Rogers Centre, Ripley's Aquarium, Union Station, the UP Express, Scotiabank Arena, and more. Everyday essentials are all nearby with Loblaws, Sobeys, Shoppers Drug Mart, Starbucks, Tim Hortons, cafes, banks, parks, and schools just around the corner. TTC streetcar access is right at your doorstep, making commuting a breeze. Residents enjoy top-notch amenities, including a 24-hour concierge, visitor parking, and a rooftop terrace with BBQs and breathtaking city and lake viewstruly one of the best in the city. This is your chance to own a stylish, move-in-ready suite in one of Torontos most vibrant and connected neighbourhoods. 1 Storage Locker and 1 Parking Space included!
ExtrasStainless Steel Fridge, stove, Dishwasher, hood Range. Washer & Dryer, Mirror in Bedroom, Window Coverings, Corner Furniture Unit in Dining.
royal lepage signature realtyMLS® #C12043392
Fees & Utilities
Maintenance Fees
Utility Type
Air Conditioning
Heat Source
Heating
Room Dimensions
Kitchen
Modern Kitchen, Stainless Steel Appliances
Living
Windows Floor to Ceiling, Juliette Balcony, carpet free
Dining
Windows Floor to Ceiling, Juliette Balcony, carpet free
Den
Carpet Free
Primary
with W Closet
Den
Carpet Free
Similar Listings
Explore The Waterfront
Commute Calculator
Mortgage Calculator
Demographics
Based on the dissemination area as defined by Statistics Canada. A dissemination area contains, on average, approximately 200 – 400 households.
Building Trends At The Atrium on Queens Quay
Days on Strata
List vs Selling Price
Offer Competition
Turnover of Units
Property Value
Price Ranking
Sold Units
Rented Units
Best Value Rank
Appreciation Rank
Rental Yield
High Demand
Market Insights
Transaction Insights at The Atrium on Queens Quay
| Studio | 1 Bed | 1 Bed + Den | 2 Bed | 2 Bed + Den | |
|---|---|---|---|---|---|
| Price Range | No Data | No Data | $515,000 - $650,000 | No Data | No Data |
| Avg. Cost Per Sqft | No Data | No Data | $903 | No Data | No Data |
| Price Range | $1,900 - $2,000 | $1,950 - $2,750 | $2,100 - $2,850 | No Data | No Data |
| Avg. Wait for Unit Availability | 379 Days | 111 Days | 60 Days | 820 Days | 972 Days |
| Avg. Wait for Unit Availability | 176 Days | 55 Days | 35 Days | 286 Days | 418 Days |
| Ratio of Units in Building | 11% | 26% | 54% | 7% | 5% |
Market Inventory
Total number of units listed and sold in Waterfront
