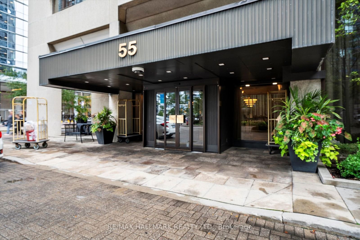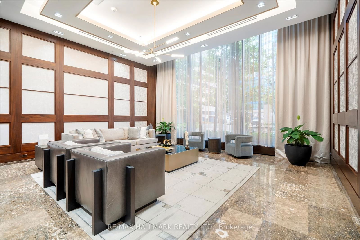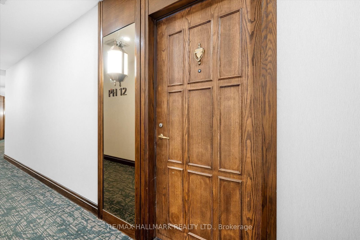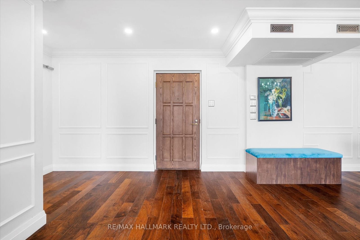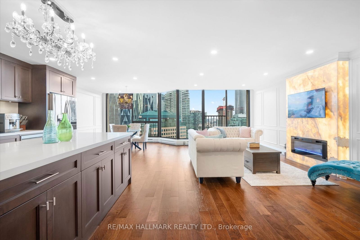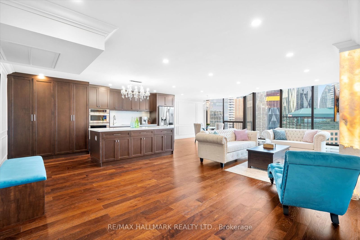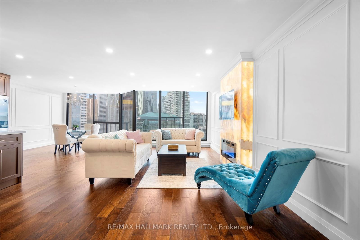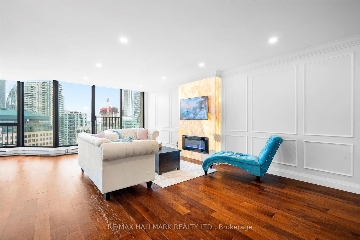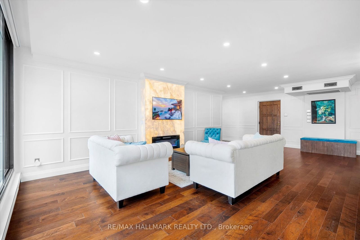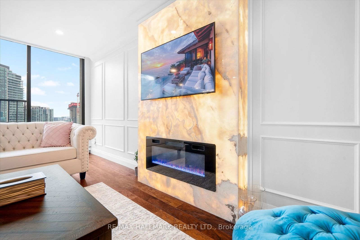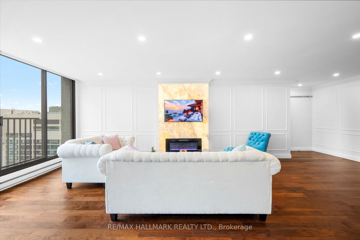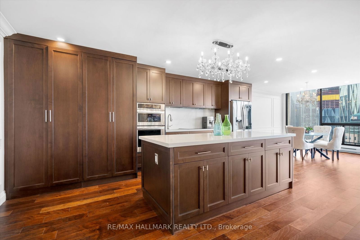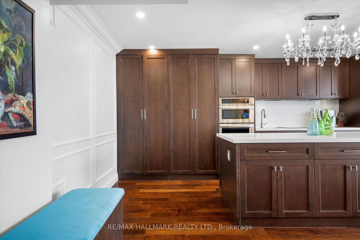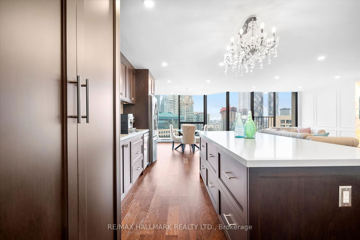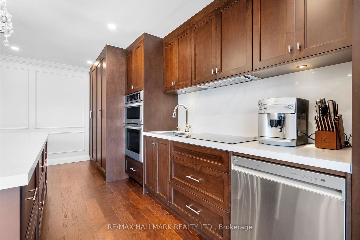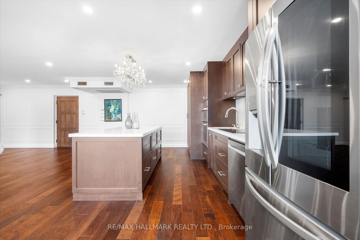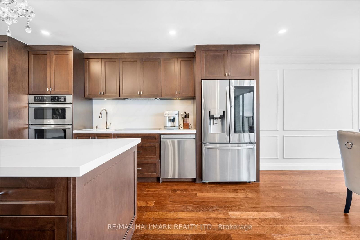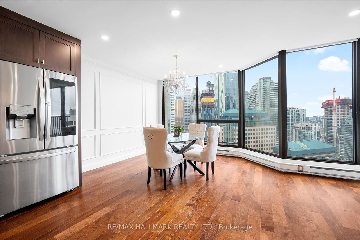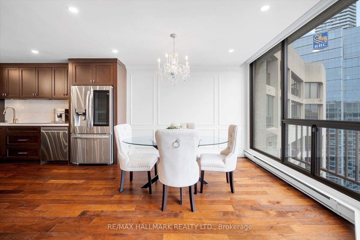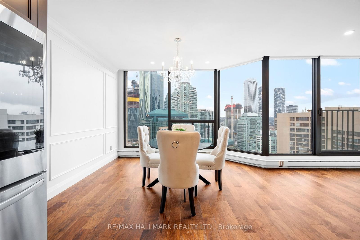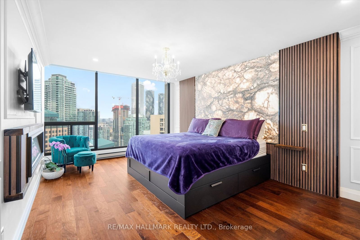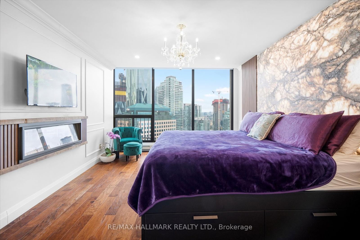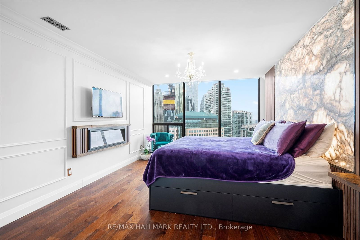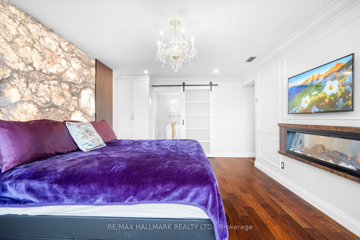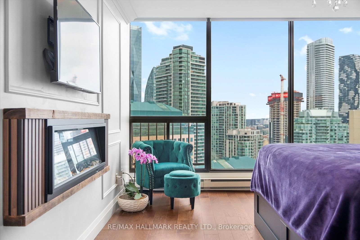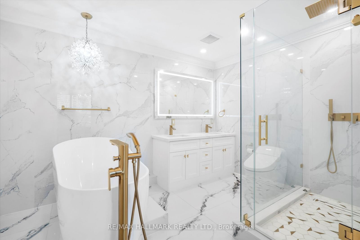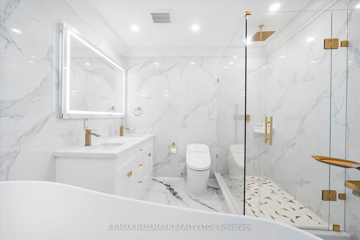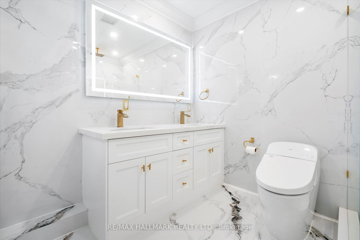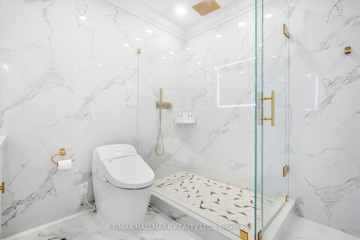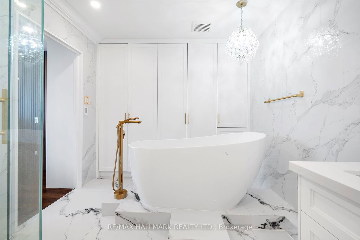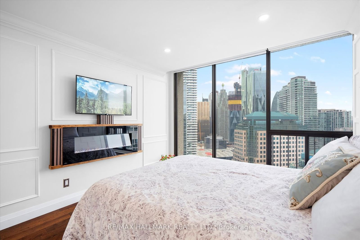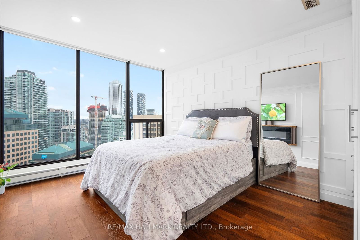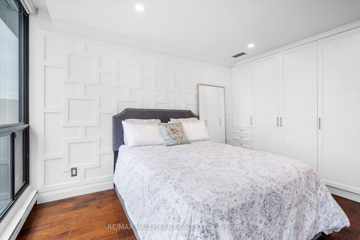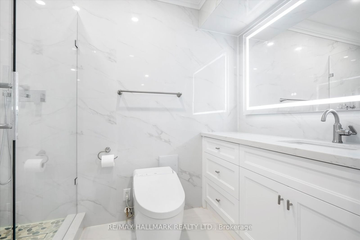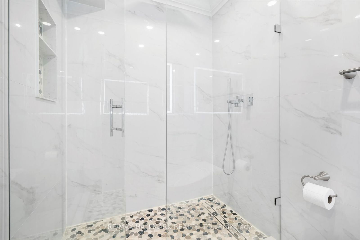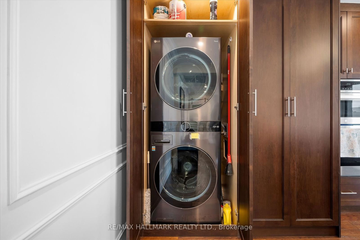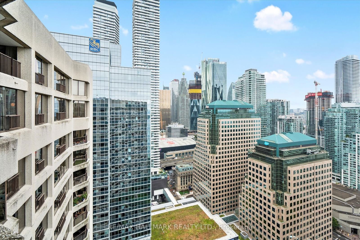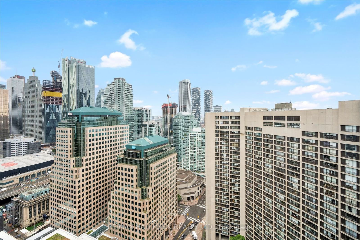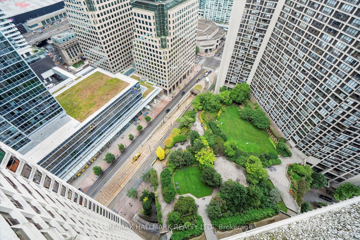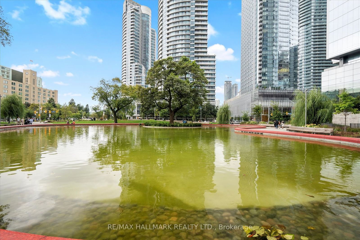PH12 - 55 Harbour Sq
Listing History
Unit Highlights
Utilities Included
Utility Type
- Air Conditioning
- Central Air
- Heat Source
- Electric
- Heating
- Baseboard
Room Dimensions
Room dimensions are not available for this listing.
About this Listing
Toronto's luxury waterfront living welcomes you home to 55 Harbour Square. This well appointed and highly sought after condo offers a beautifully renovated 2 bed + 2 bath penthouse suite with stunning panoramic views of the city skyline from every room. Bright and spacious open concept layout boasting hardwood floors throughout, 3 fireplaces, LED potlights and 9 ft smooth ceilings, floor to ceiling windows through out, custom wainscoting & crown moulding, rich oak wood cabinetry, chef inspired kitchen with tons of cabinetry and custom pantry for all your storage needs. Beautiful granite counters / centre island and built in stainless steel appliances. King sized primary bedroom with spa like 5 pc ensuite bathroom. Spacious 2nd Bedroom with custom built in closets. Heathed floors in both bathrooms, Onyx stone black lit fireplace in living room, Juliet balcony and many more! Enjoy unbeatable convenience with downtown shuttle buses, TTC, island ferries, and easy access to the PATH, with the business district just a walk away. Explore nearby attractions like the Rogers Centre, Ripley's Aquarium, Scotiabank Arena, Roy Thompson Hall, Eaton Centre, and more, providing endless options for sports and entertainment right at your doorstep. Don't miss this opportunity
ExtrasAmenities Include 24-Hr Concierge, Large Indoor Salt Pool, Saunas, Squash, Yoga Room, 2 Large Sundecks-Bbq Areas, Party Rm, Exercise Rm, Lounge, Licensed Bar That Serves Drinks At Cost, Self Car Wash, Lots Of Visitor Parking.
re/max hallmark realty ltd.MLS® #C9367279
Amenities
Explore Neighbourhood
Similar Listings
Demographics
Based on the dissemination area as defined by Statistics Canada. A dissemination area contains, on average, approximately 200 – 400 households.
Price Trends
Maintenance Fees
Building Trends At Harbourside
Days on Strata
List vs Selling Price
Offer Competition
Turnover of Units
Property Value
Price Ranking
Sold Units
Rented Units
Best Value Rank
Appreciation Rank
Rental Yield
High Demand
Transaction Insights at 65 Harbour Square
| Studio | 1 Bed | 1 Bed + Den | 2 Bed | 2 Bed + Den | 3 Bed | 3 Bed + Den | |
|---|---|---|---|---|---|---|---|
| Price Range | $615,000 | $610,000 - $960,650 | No Data | $855,000 - $1,745,000 | $1,250,000 - $1,790,000 | $1,630,000 - $2,375,000 | No Data |
| Avg. Cost Per Sqft | $984 | $852 | No Data | $951 | $918 | $901 | No Data |
| Price Range | $2,125 - $2,650 | $2,700 - $3,150 | $2,800 - $3,500 | $4,000 - $5,500 | $4,650 - $4,800 | $5,000 - $6,000 | No Data |
| Avg. Wait for Unit Availability | 1659 Days | 84 Days | 243 Days | 50 Days | 114 Days | 147 Days | 1022 Days |
| Avg. Wait for Unit Availability | 225 Days | 43 Days | 138 Days | 47 Days | 176 Days | 132 Days | No Data |
| Ratio of Units in Building | 6% | 27% | 8% | 34% | 15% | 11% | 3% |
Transactions vs Inventory
Total number of units listed and leased in Waterfront
