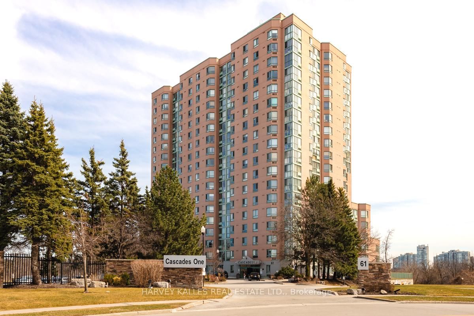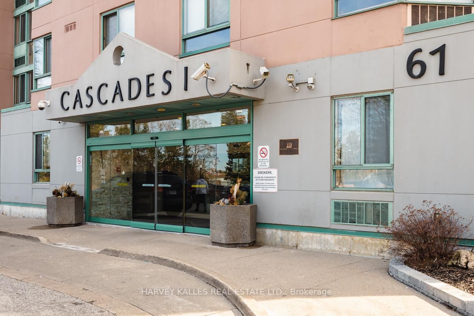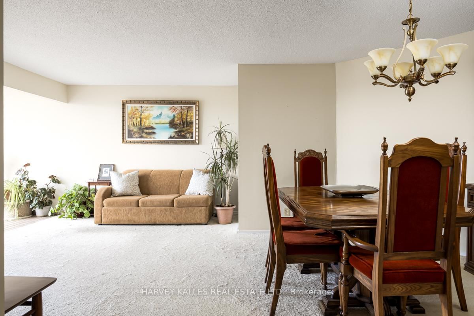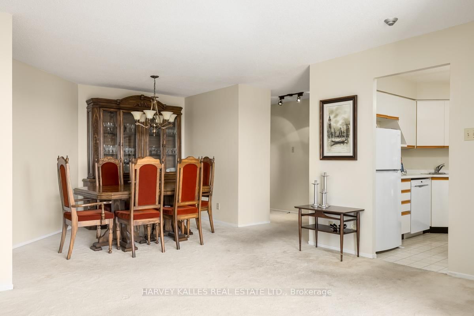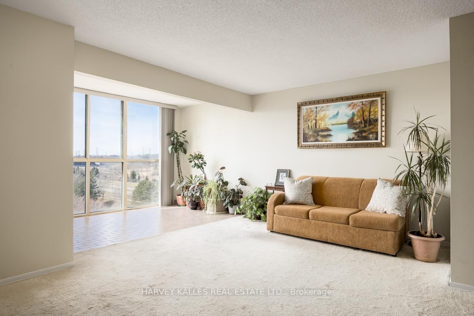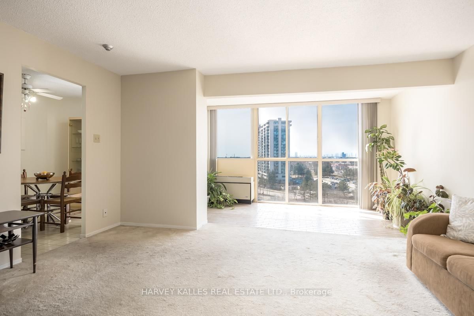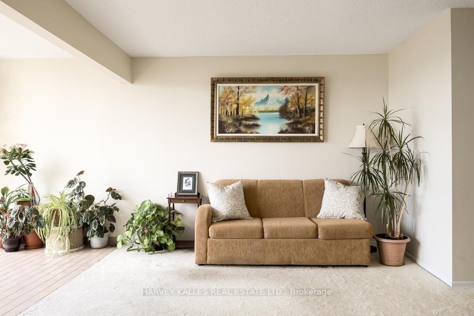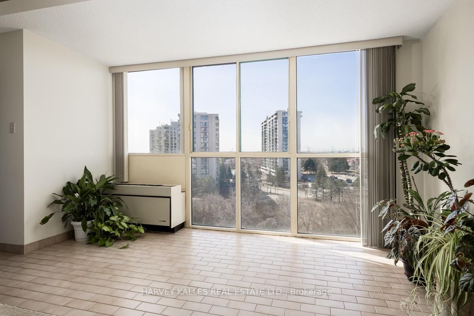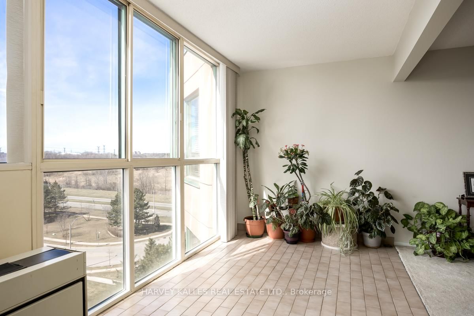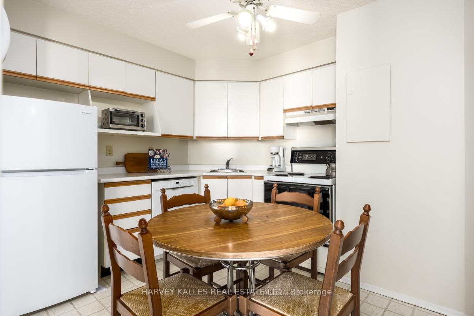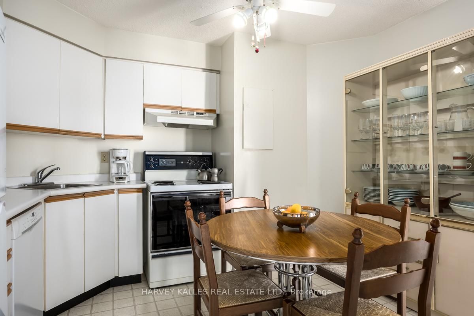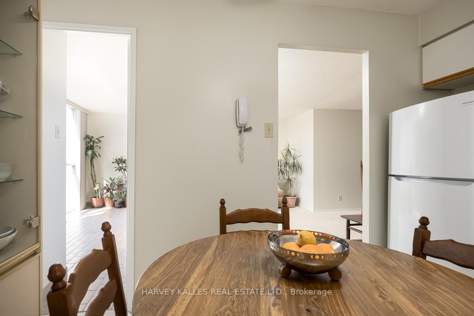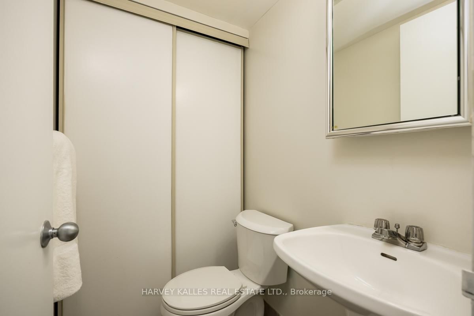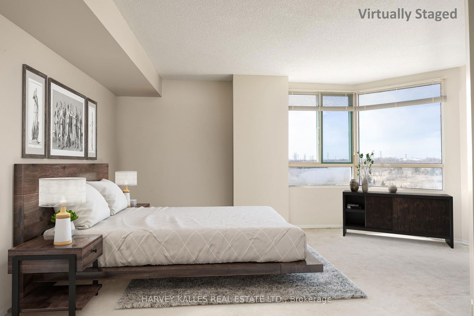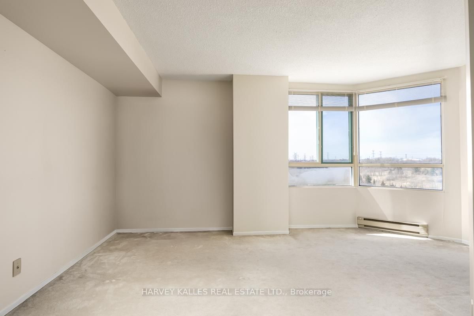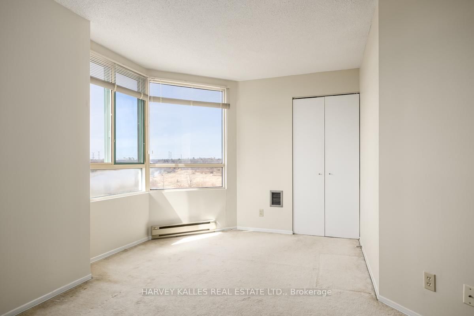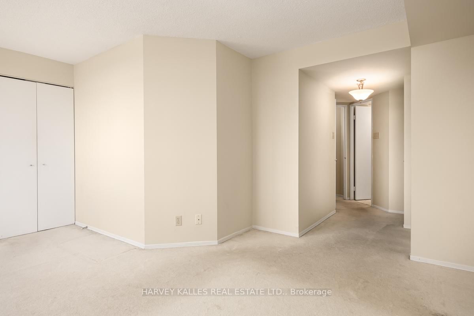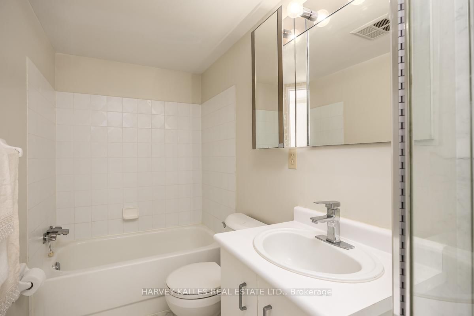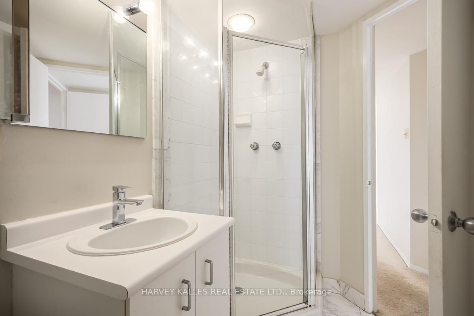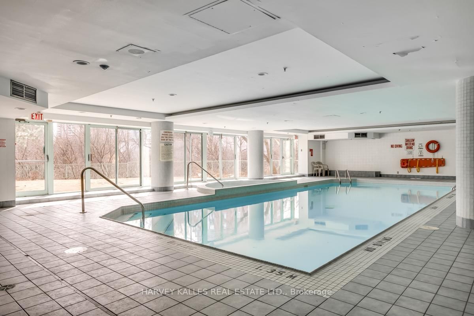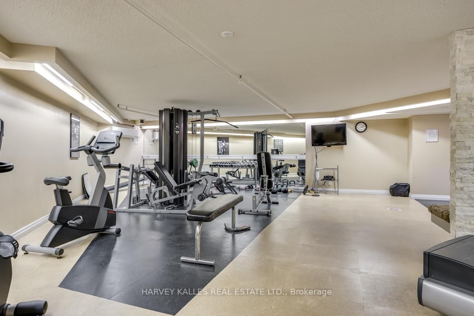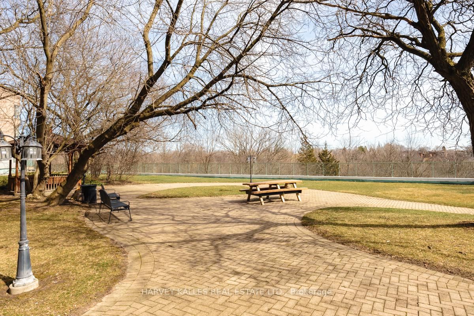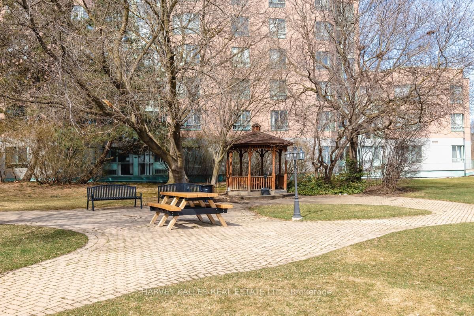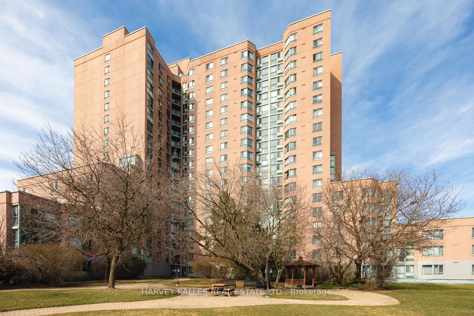911 - 61 Markbrook Lane
Listing History
Details
Property Type:
Condo
Maintenance Fees:
$494/mth
Taxes:
$1,288 (2024)
Cost Per Sqft:
$498/sqft
Outdoor Space:
None
Locker:
None
Exposure:
West
Possession Date:
Immediately
Laundry:
Main
Amenities
About this Listing
Your Bright and airy 1+ Den Awaits! This inviting 920 sq. ft. condo presents an exceptional opportunity for first-time homebuyers and all others looking for outstanding value. Step into a light-filled, open-concept living space where the living, dining, and den areas seamlessly blend. Floor-to-ceiling windows facing NW provide clear views and bathe the unit in beautiful natural light throughout the day. The unit has a practical eat-in kitchen offering plenty of counter space and storage. Enjoy the convenience of ensuite laundry and the added benefit of one included parking spot. Nestled in a quiet and well-managed building, residents can indulge in many amenities including an indoor pool, sauna, well-equipped gym, a party room, concierge/security, outdoor space and convenient visitor parking. Steps away from public transit, close proximity to Humber College, schools, easy access to the scenic, all seasons Humber River Recreational Trail and many other green spaces. Commuting and travel are a breeze with quick connections to Hwy 427, 401, and Pearson International Airport. This condo is ready for you to make it your own as it offers incredible potential and outstanding value for its size and location.
ExtrasGE Electric Range, BROAN Over the Range Hood, FRIGIDAIRE Top Freezer Refrigerator, BOSCH Dishwasher, GE Unitized Stacked Washer & Dryer, all Window Coverings, all Electric Light Fixtures, all Broadloom where laid
harvey kalles real estate ltd.MLS® #W12066857
Fees & Utilities
Maintenance Fees
Utility Type
Air Conditioning
Heat Source
Heating
Room Dimensions
Foyer
Closet, Track Lights, Carpet
Dining
Open Concept, Carpet
Living
Open Concept, Carpet
Den
Windows Floor to Ceiling, Open Concept, Tile Floor
Kitchen
Eat-In Kitchen, Tile Floor, Stainless Steel Sink
Primary
4 Piece Ensuite, His/Hers Closets, Large Window
Similar Listings
Explore Mount Olive | Silvestone | Jamestown
Commute Calculator
Mortgage Calculator
Demographics
Based on the dissemination area as defined by Statistics Canada. A dissemination area contains, on average, approximately 200 – 400 households.
Building Trends At Cascades One Condos
Days on Strata
List vs Selling Price
Offer Competition
Turnover of Units
Property Value
Price Ranking
Sold Units
Rented Units
Best Value Rank
Appreciation Rank
Rental Yield
High Demand
Market Insights
Transaction Insights at Cascades One Condos
| 1 Bed | 1 Bed + Den | 2 Bed | 2 Bed + Den | 3 Bed | |
|---|---|---|---|---|---|
| Price Range | No Data | No Data | $520,000 - $580,000 | $585,000 - $640,000 | No Data |
| Avg. Cost Per Sqft | No Data | No Data | $561 | $607 | No Data |
| Price Range | No Data | No Data | $2,500 - $2,750 | $2,750 - $2,800 | No Data |
| Avg. Wait for Unit Availability | 162 Days | 228 Days | 41 Days | 103 Days | No Data |
| Avg. Wait for Unit Availability | 123 Days | 2320 Days | 125 Days | 835 Days | No Data |
| Ratio of Units in Building | 13% | 8% | 61% | 20% | 1% |
Market Inventory
Total number of units listed and sold in Mount Olive | Silvestone | Jamestown
