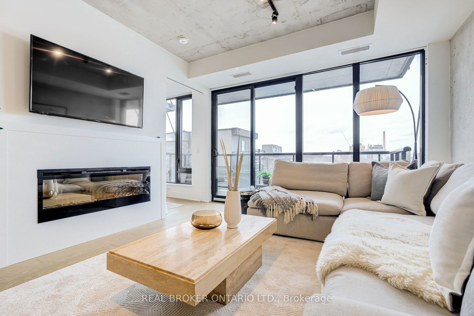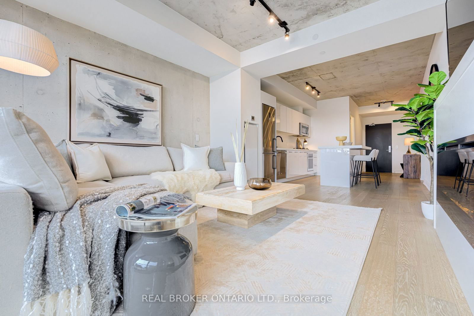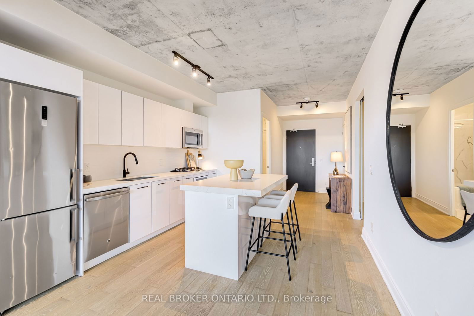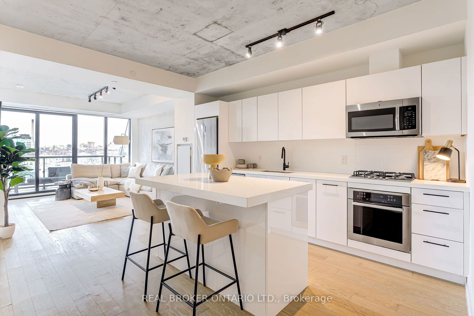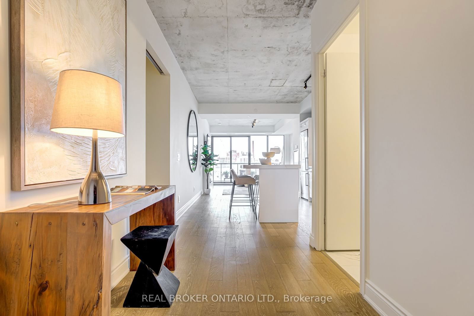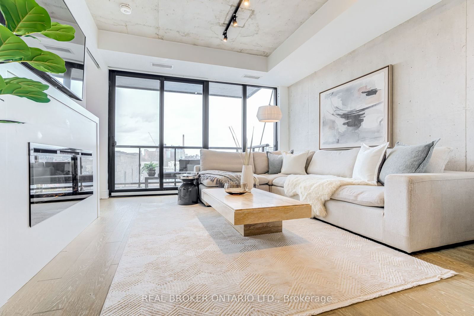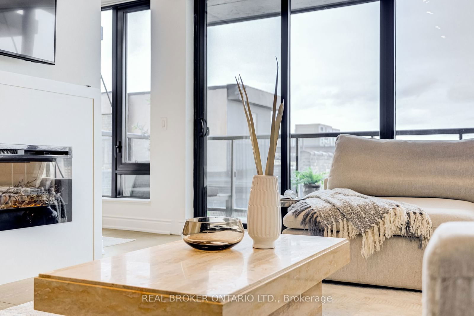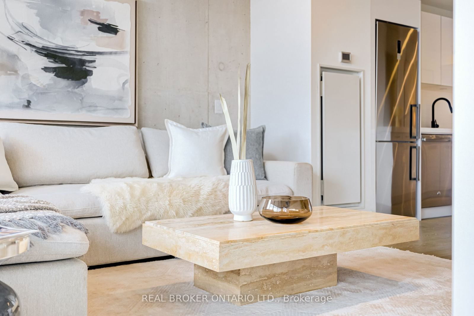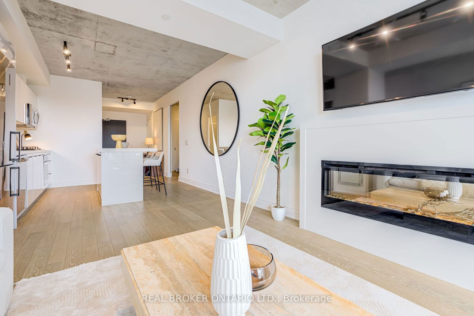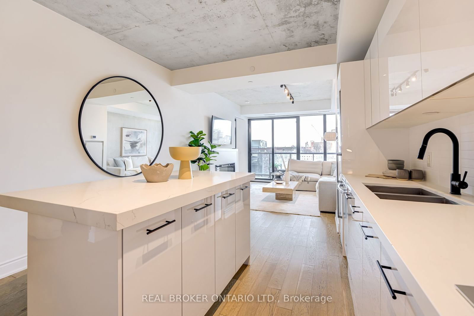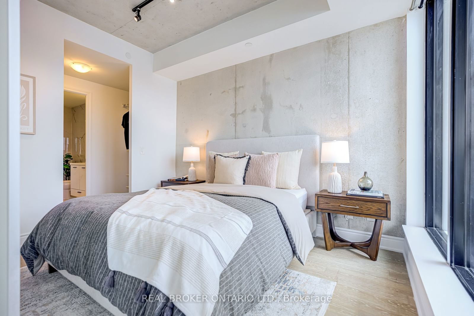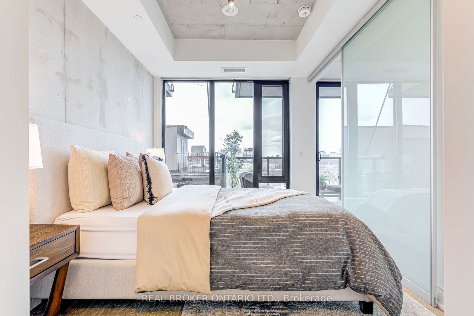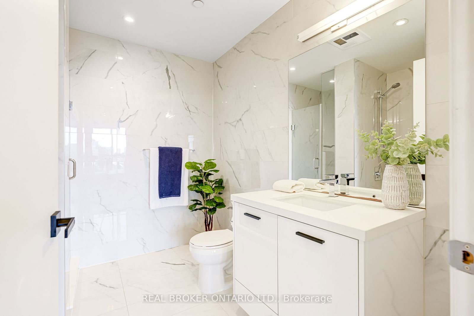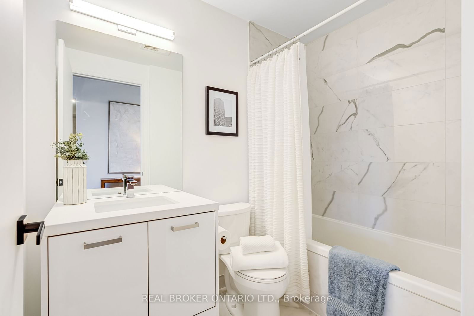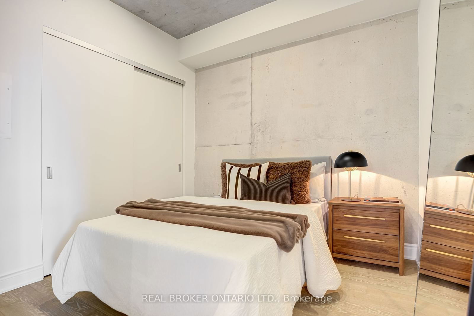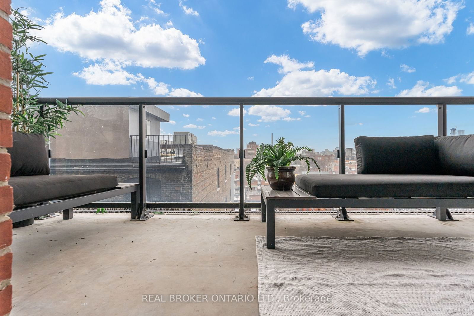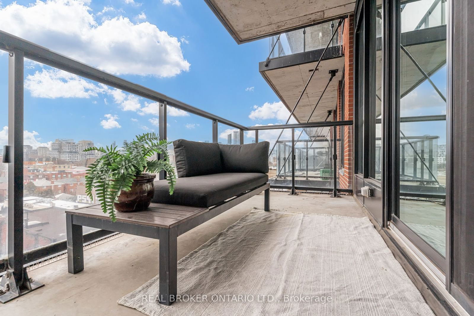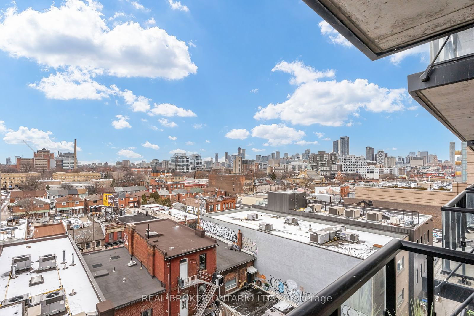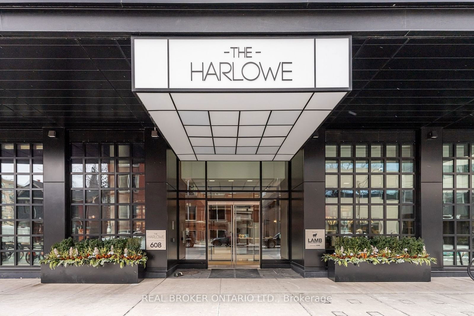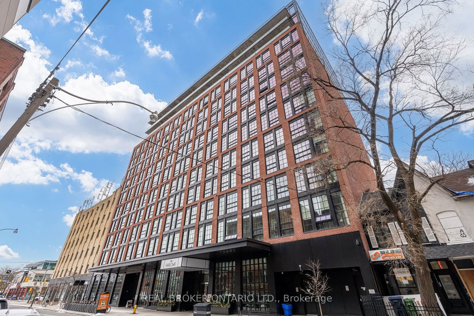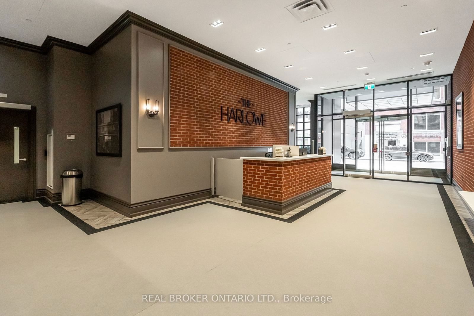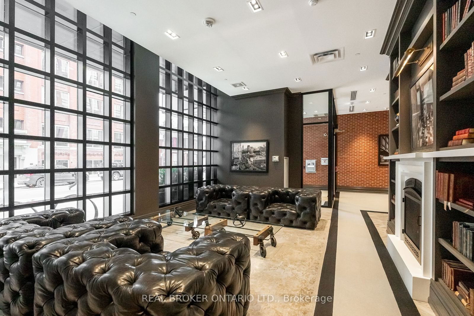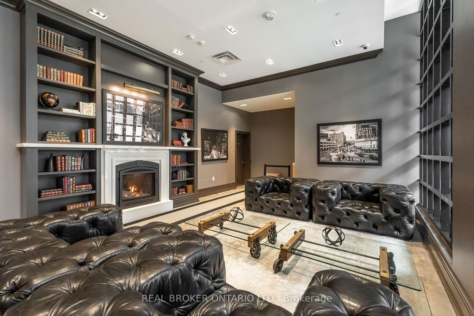717 - 608 Richmond St W
Listing History
Unit Highlights
Maintenance Fees
Utility Type
- Air Conditioning
- Central Air
- Heat Source
- No Data
- Heating
- Heat Pump
Room Dimensions
About this Listing
Experience elevated living at The Harlowe, Brad Lambs masterpiece of urban elegance and timeless design, inspired by his daughter. This 2-bedroom, 2-bathroom loft is an entertainer's dream with an unparalleled combination of style and function. Upgraded kitchen island with an overhang, perfect for casual dining or hosting, and a gorgeous electric fireplace that adds warmth and elegance to the open-concept living area. Upgraded kitchen island with an overhang, perfect for casual dining or hosting, and a gorgeous electric fireplace that adds warmth and elegance to the open-concept living area. The North-facing balcony offers stunning city views and even a glimpse of summer sunsets - a peaceful retreat from the hustle and bustle that awaits in every direction. With thoughtful touches and high-end finishes throughout, this loft perfectly embodies modern downtown living. Complete with a locker for extra storage and access to The Harlowes coveted amenities. you'll struggle to want to leave! But if you do, you're steps away from Torontos hottest restaurants, bars, boutiques, TTC and parks, making this not just a home but a lifestyle worth embracing. With thoughtful touches and high-end finishes throughout, this loft perfectly embodies modern downtown living.
ExtrasGas Line on Balcony perfect for BBQ's. One storage locker. Building Amenities include: Concierge, A Fantastic Gym, Party Room, Guest Suites and Visitor Parking
real broker ontario ltd.MLS® #C11926821
Amenities
Explore Neighbourhood
Similar Listings
Demographics
Based on the dissemination area as defined by Statistics Canada. A dissemination area contains, on average, approximately 200 – 400 households.
Price Trends
Maintenance Fees
Building Trends At The Harlowe Condos
Days on Strata
List vs Selling Price
Offer Competition
Turnover of Units
Property Value
Price Ranking
Sold Units
Rented Units
Best Value Rank
Appreciation Rank
Rental Yield
High Demand
Transaction Insights at 608 Richmond Street W
| Studio | 1 Bed | 1 Bed + Den | 2 Bed | 2 Bed + Den | 3 Bed | |
|---|---|---|---|---|---|---|
| Price Range | No Data | $495,000 - $500,000 | $645,000 - $789,000 | $930,000 - $960,000 | $1,600,000 | No Data |
| Avg. Cost Per Sqft | No Data | $1,000 | $1,099 | $1,103 | $1,278 | No Data |
| Price Range | $2,250 | $2,050 - $2,500 | $2,700 - $3,450 | $3,200 - $4,200 | No Data | $6,500 |
| Avg. Wait for Unit Availability | No Data | 35 Days | 94 Days | 96 Days | 327 Days | 128 Days |
| Avg. Wait for Unit Availability | 519 Days | 11 Days | 51 Days | 69 Days | No Data | 326 Days |
| Ratio of Units in Building | 1% | 60% | 19% | 17% | 3% | 2% |
Transactions vs Inventory
Total number of units listed and sold in Queen West
