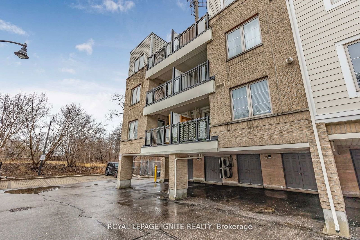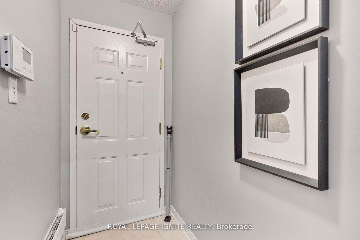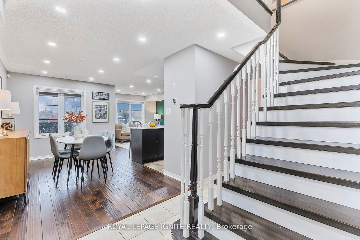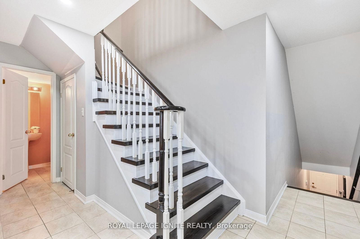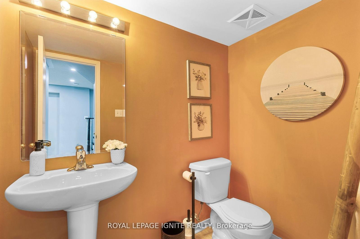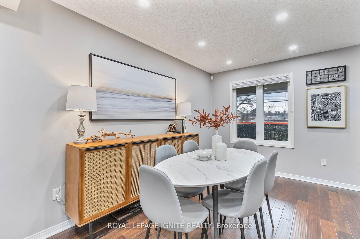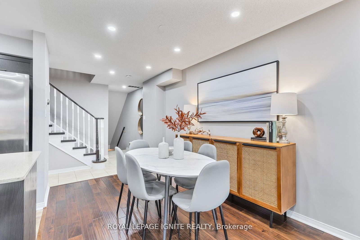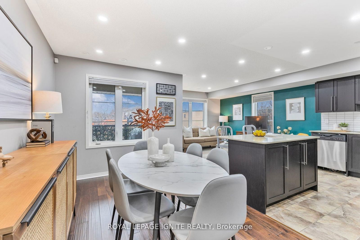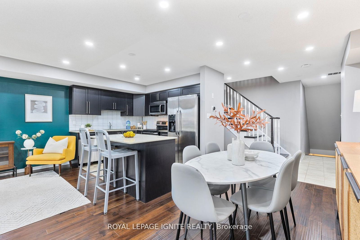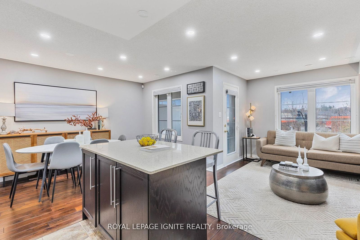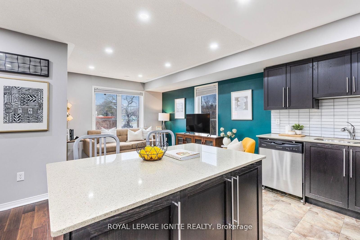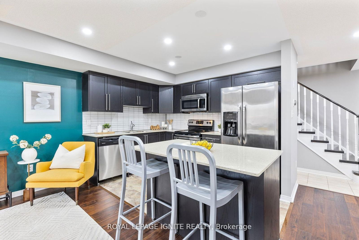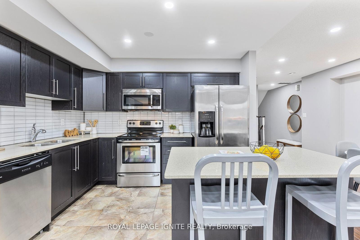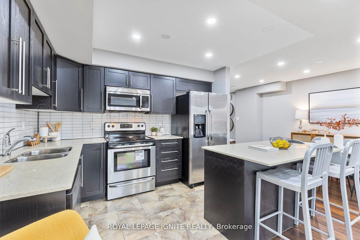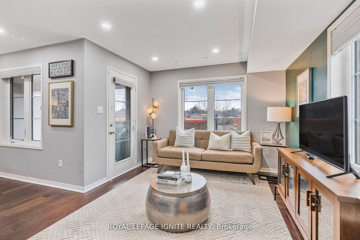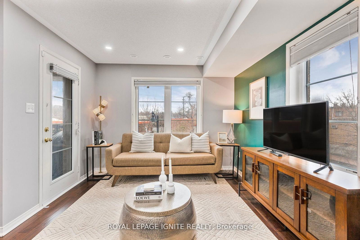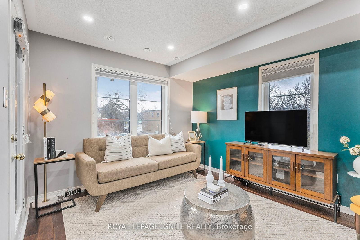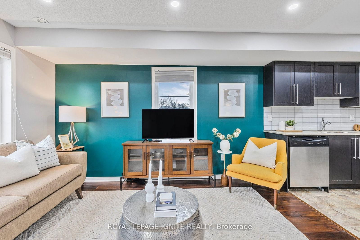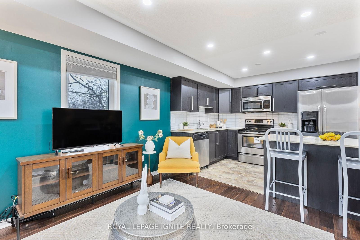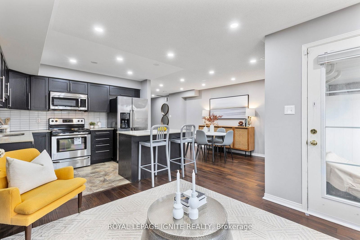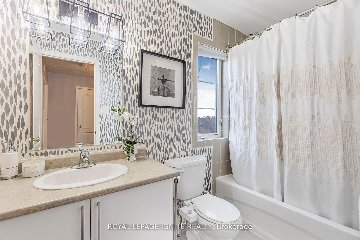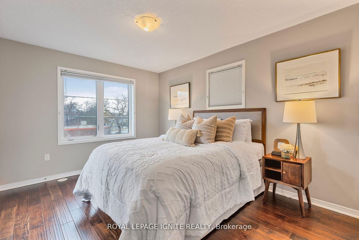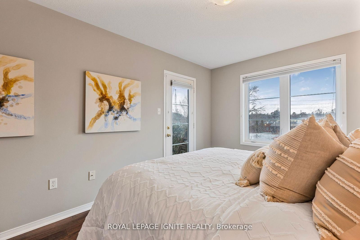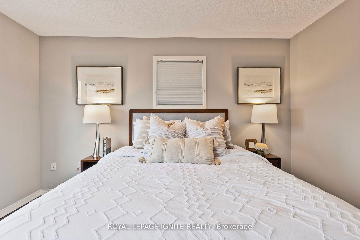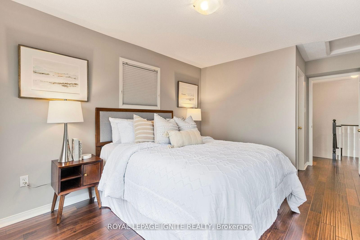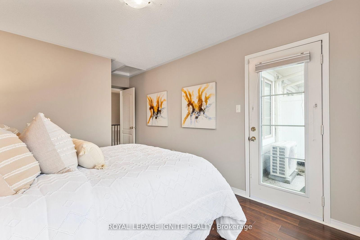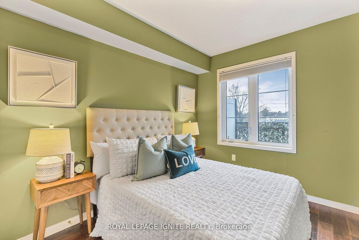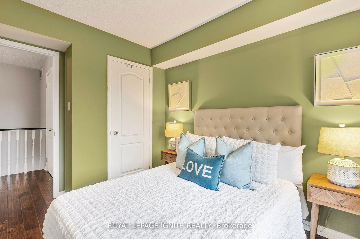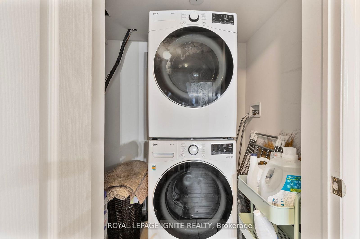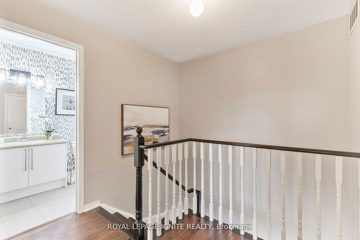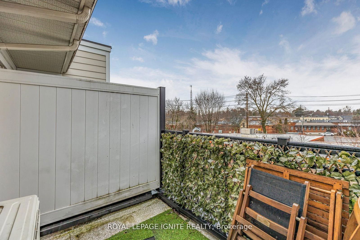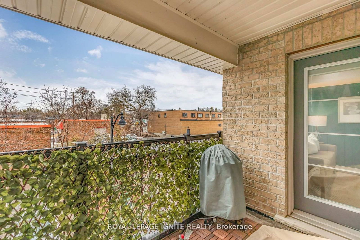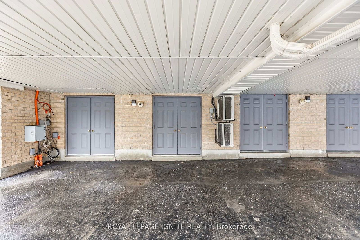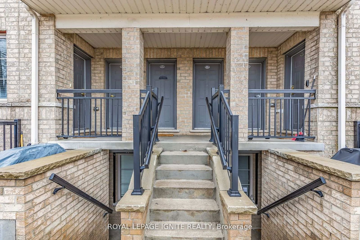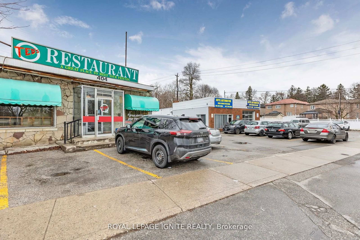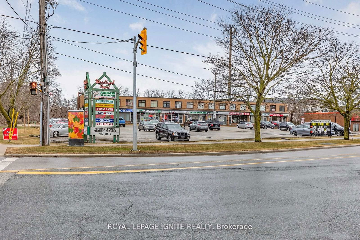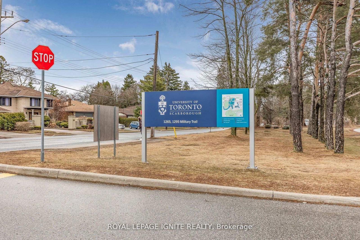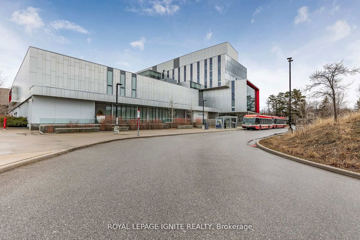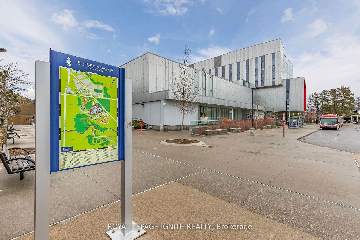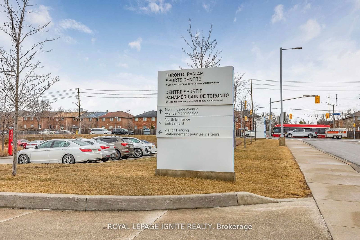21 - 6063 Kingston Rd
Listing History
Details
Property Type:
Condo
Maintenance Fees:
$524/mth
Taxes:
$2,611 (2024)
Cost Per Sqft:
$458 - $549/sqft
Outdoor Space:
Balcony
Locker:
None
Exposure:
North
Possession Date:
To Be Determined
Amenities
About this Listing
This exceptional stacked townhouse offers a rare opportunity to own a piece of the highly desirable Highland Creek community. Nestled in a vibrant neighbourhood, this two-story home provides the perfect blend of convenience and tranquillity. With one parking spot included, residents will appreciate easy access to major roads and highways, making commuting a breeze. Located within walking distance of many amenities, including shopping, dining, and entertainment options, this property ensures that everything you need is just steps away. The proximity to public transportation links, such as TTC services and GO Transit, further enhances connectivity to the rest of the city. Nature lovers will delight in the nearby trails and walking paths, offering endless outdoor exploration and relaxation opportunities. The community's lush green spaces, including Colonel Danforth Park and Morningside Park, provide a serene backdrop for strolls and family activities. This property is a rare find in a community that is both family-friendly and rich in history, making it an ideal choice for those seeking a balanced lifestyle. The property is within walking distance of Centennial College and the University of Toronto Scarborough campus. These institutions are only 5 km apart, and they are easily accessible via public transit or a short drive, making this home ideal for students or professionals seeking proximity to academic hubs. Don't miss this chance to own a piece of Highland Creek's charm and convenience.
ExtrasAll existing: Fridge, Stove, Dishwasher, over the range microwave hood fan, washer, dryer, all elf's and all window coverings.
royal lepage ignite realtyMLS® #E12078100
Fees & Utilities
Maintenance Fees
Utility Type
Air Conditioning
Heat Source
Heating
Room Dimensions
Living
Large Window, Walkout To Balcony, Pot Lights
Kitchen
Centre Island, Eat-In Kitchen, Backsplash
Dining
Window, Combined with Kitchen, Open Concept
Primary
Walk-in Closet, Walkout To Balcony, Window
2nd Bedroom
Window, Closet, Laminate
Laundry
Similar Listings
Explore Centennial Scarborough | Port Union
Commute Calculator
Mortgage Calculator
Demographics
Based on the dissemination area as defined by Statistics Canada. A dissemination area contains, on average, approximately 200 – 400 households.
Building Trends At 6063 Kingston Condos
Days on Strata
List vs Selling Price
Or in other words, the
Offer Competition
Turnover of Units
Property Value
Price Ranking
Sold Units
Rented Units
Best Value Rank
Appreciation Rank
Rental Yield
High Demand
Market Insights
Transaction Insights at 6063 Kingston Condos
| 1 Bed | 1 Bed + Den | 2 Bed | 3 Bed | |
|---|---|---|---|---|
| Price Range | No Data | No Data | $605,000 | No Data |
| Avg. Cost Per Sqft | No Data | No Data | $585 | No Data |
| Price Range | No Data | No Data | $2,725 - $2,800 | No Data |
| Avg. Wait for Unit Availability | No Data | No Data | 214 Days | 405 Days |
| Avg. Wait for Unit Availability | No Data | 784 Days | 150 Days | No Data |
| Ratio of Units in Building | 4% | 11% | 68% | 18% |
Market Inventory
Total number of units listed and sold in Centennial Scarborough | Port Union
