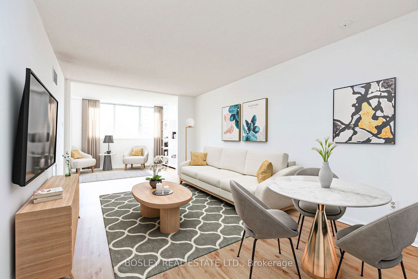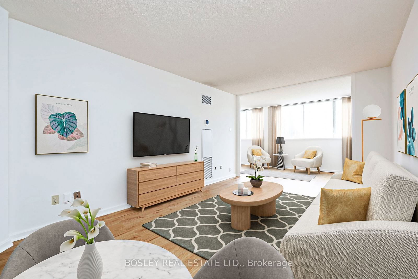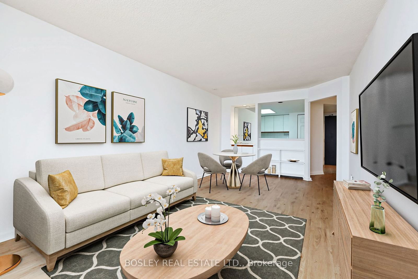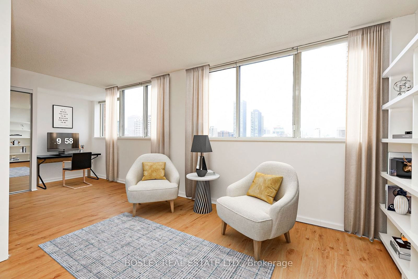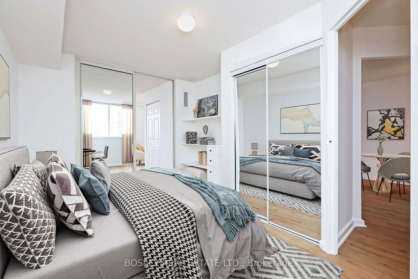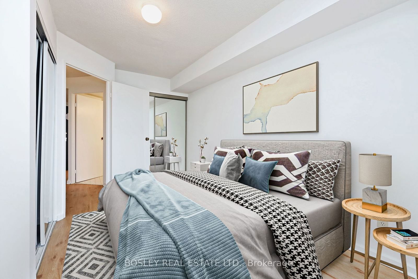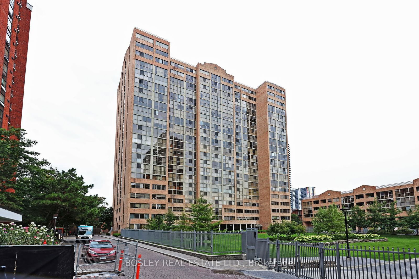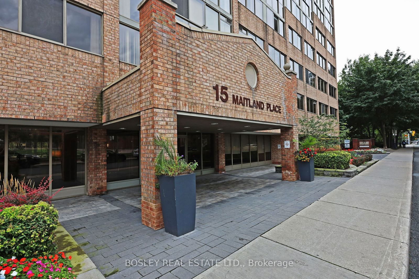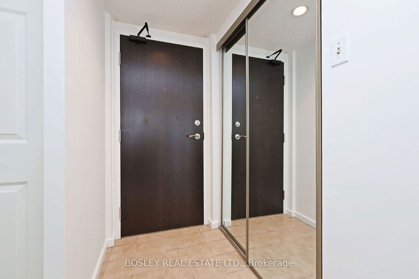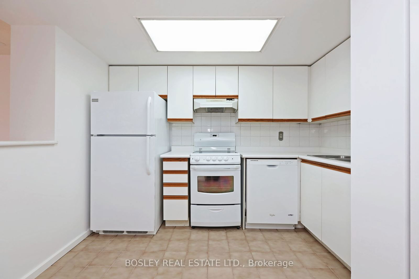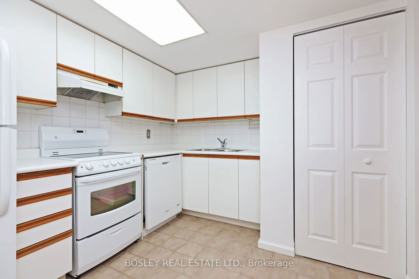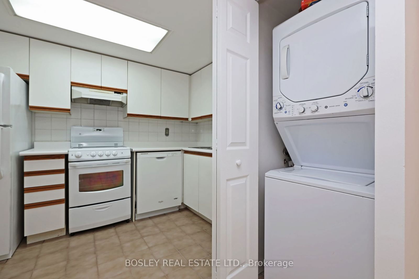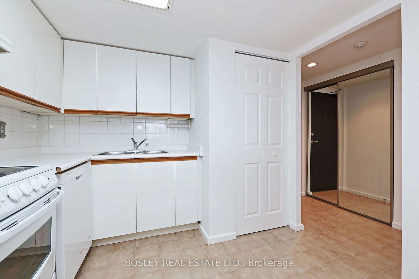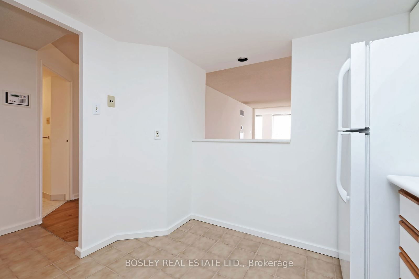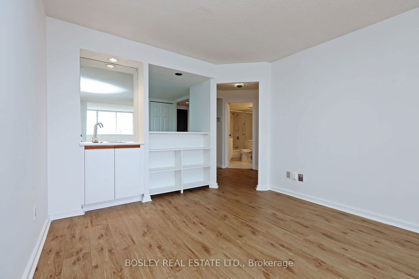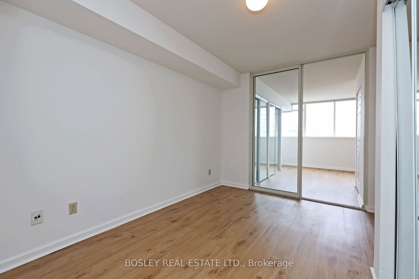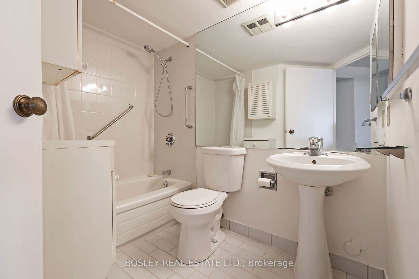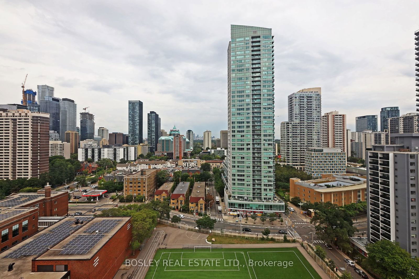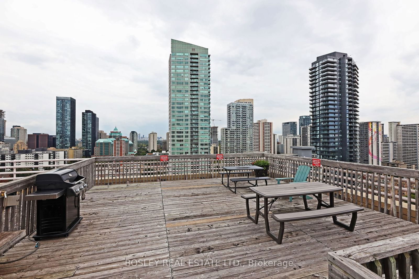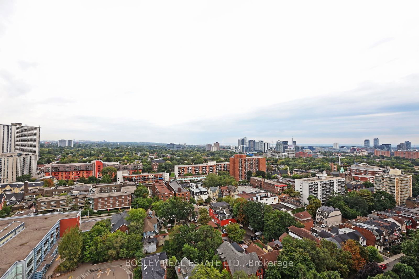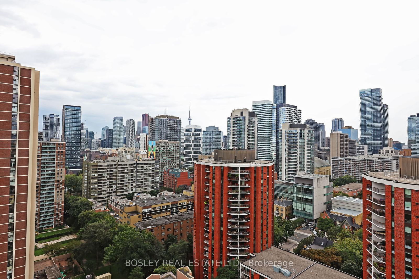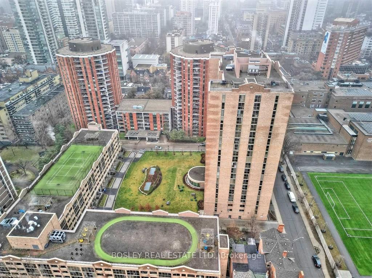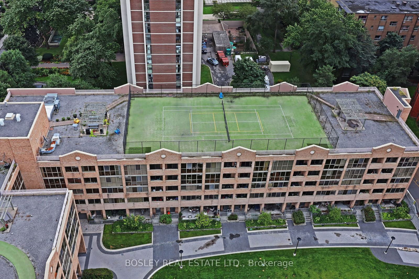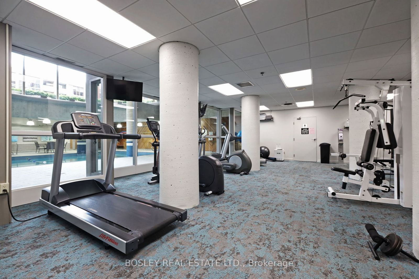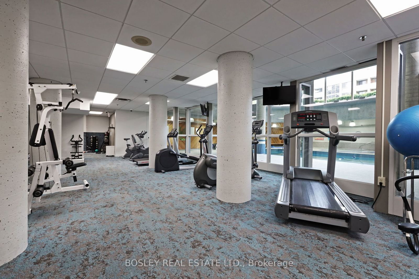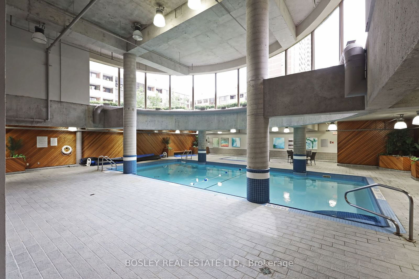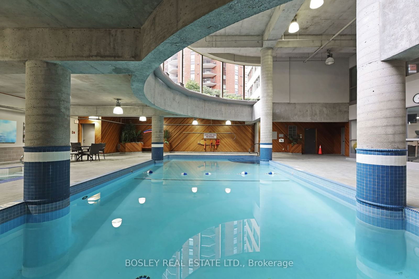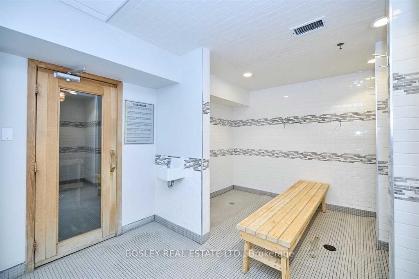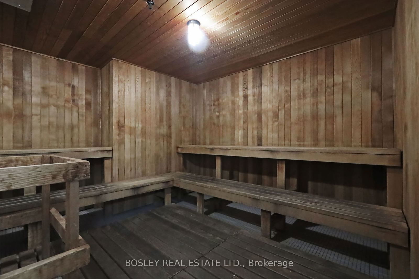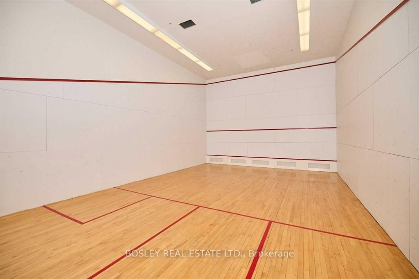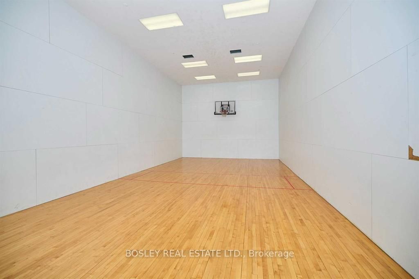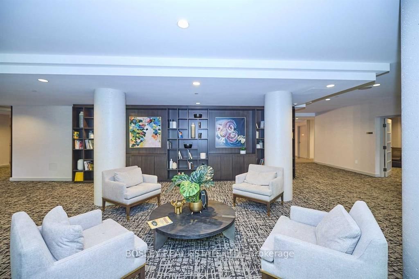2106 - 15 Maitland Pl
Listing History
Unit Highlights
Maintenance Fees
Utility Type
- Air Conditioning
- Central Air
- Heat Source
- Gas
- Heating
- Fan Coil
Room Dimensions
About this Listing
Step into executive-style living in the coveted L'Esprit Condominiums. Whether you're an empty nester or a young exec, you'll love the expansive, sun-drenched 1 Bedroom + Den + Solarium with unobstructed views. Wall-to-wall windows flood the space with natural light, making every inch feel grand. With every convenience and a whack-load of storage and built-in shelving. It's clean, freshly painted and move in ready. This unit has everything you need and leaves you the budget to add some personal touches. And don't get me started on the amenities; they are next-level resort style including a rooftop tennis court, indoor basketball, squash, and racquetball courts, a full gym, a stunning atrium-style indoor pool, and whirlpool. Plus, there are his/her saunas, executive-style boardrooms, a library, a private bistro, and Wi-Fi in all the common areas for your next big meeting or gathering. This is a professionally-run building with plans for new windows (without any special assessments were told!) Recently revamped from top to bottom L'Espris dons a new lobby, elevators, hallways, suite doors and more. Plus 24-hour concierge, deeded parking, plenty of visitor parking, and all the perks of living in the heart of the city; Minutes from subway stations, parks, shops, restaurants, and the city's top universities. A rare find at this price.
ExtrasAll-inclusive maintenance fee covers all utilities & amenities. Hotel grade concierge 24/hr security & resort style amenities. Must be seen to be appreciated. Parking, locker, storage, wet bar, built-ins! Link to dwnlds etc: trevorbond.ca.
bosley real estate ltd.MLS® #C9344379
Amenities
Explore Neighbourhood
Similar Listings
Demographics
Based on the dissemination area as defined by Statistics Canada. A dissemination area contains, on average, approximately 200 – 400 households.
Price Trends
Maintenance Fees
Building Trends At L’Esprit Residences
Days on Strata
List vs Selling Price
Offer Competition
Turnover of Units
Property Value
Price Ranking
Sold Units
Rented Units
Best Value Rank
Appreciation Rank
Rental Yield
High Demand
Transaction Insights at 60 Homewood Avenue
| Studio | 1 Bed | 1 Bed + Den | 2 Bed | 2 Bed + Den | 3 Bed | 3 Bed + Den | |
|---|---|---|---|---|---|---|---|
| Price Range | No Data | No Data | $525,000 - $680,000 | No Data | $1,118,000 - $1,185,000 | No Data | No Data |
| Avg. Cost Per Sqft | No Data | No Data | $760 | No Data | $653 | No Data | No Data |
| Price Range | $2,450 | No Data | $1,500 - $3,250 | No Data | No Data | No Data | No Data |
| Avg. Wait for Unit Availability | 377 Days | 128 Days | 19 Days | 93 Days | 259 Days | No Data | No Data |
| Avg. Wait for Unit Availability | 1320 Days | 173 Days | 42 Days | 160 Days | No Data | No Data | No Data |
| Ratio of Units in Building | 1% | 10% | 71% | 13% | 6% | 1% | 1% |
Transactions vs Inventory
Total number of units listed and sold in Cabbagetown
