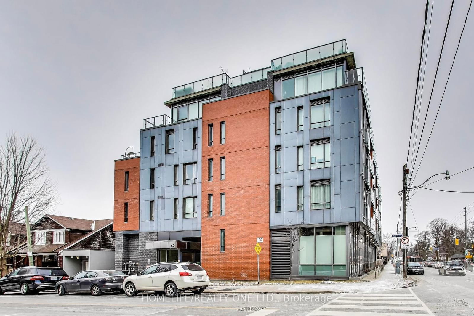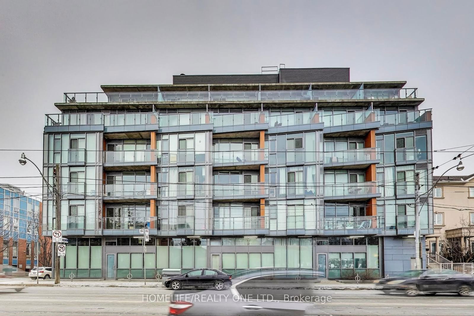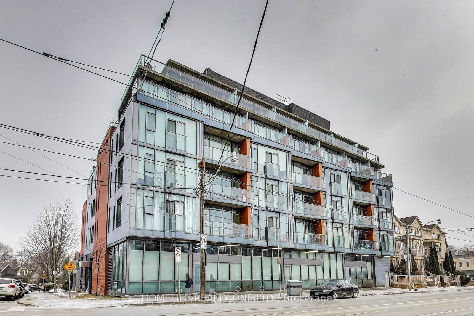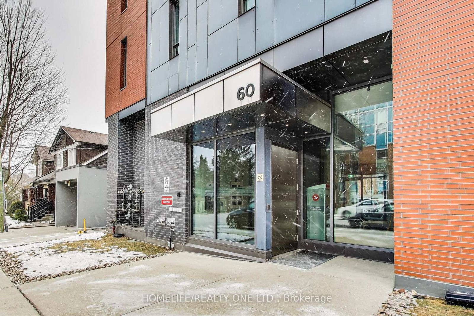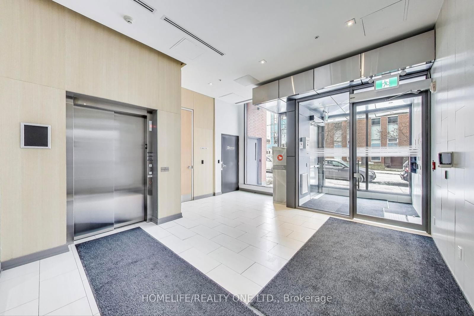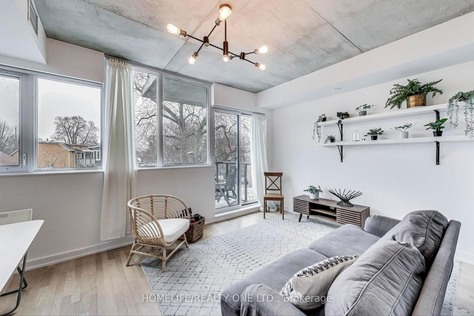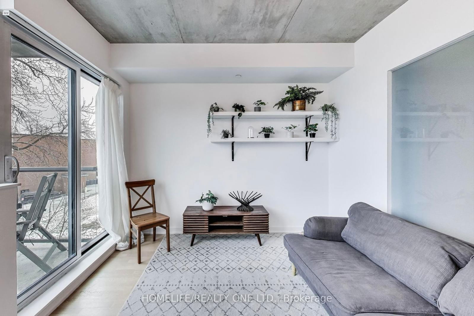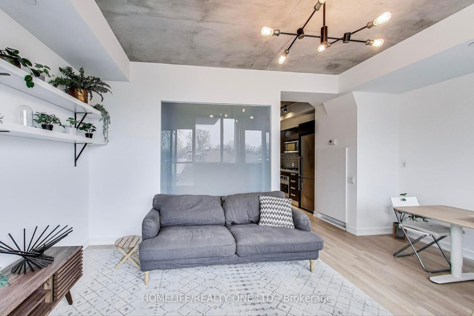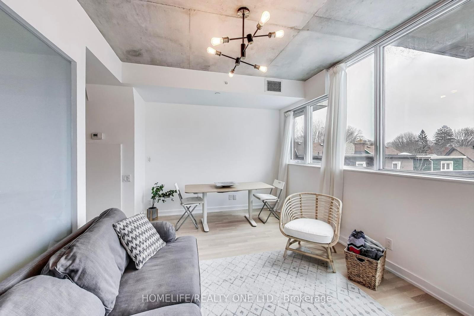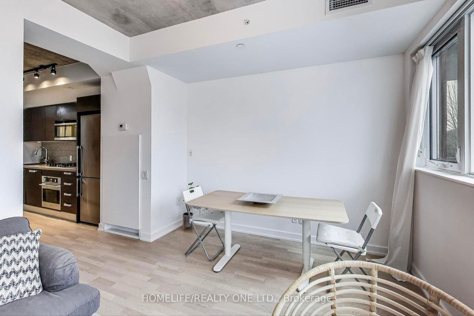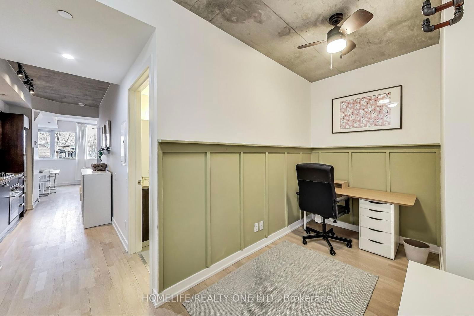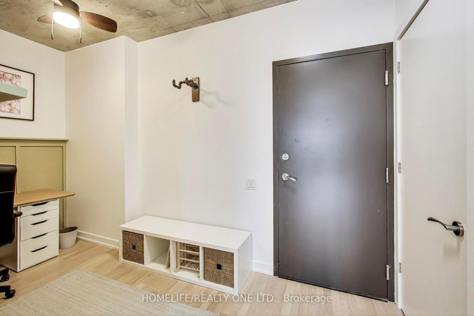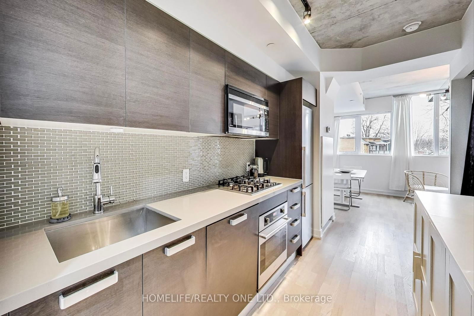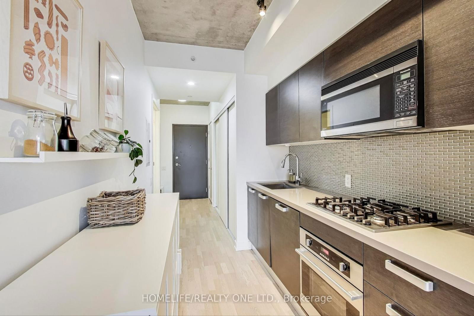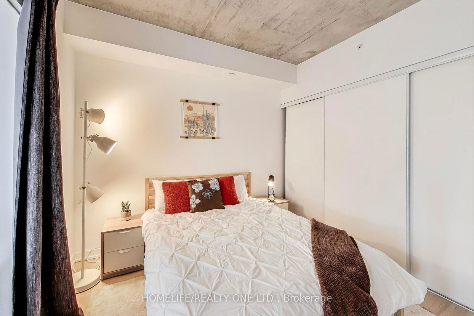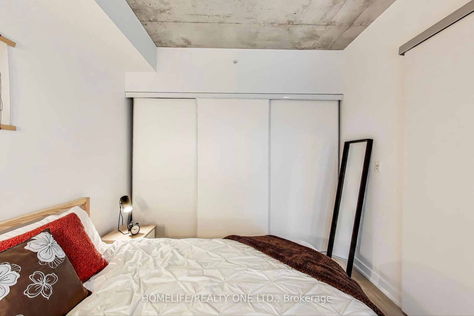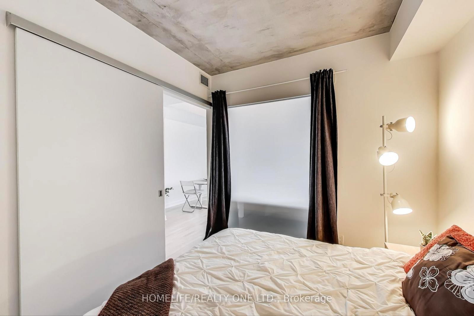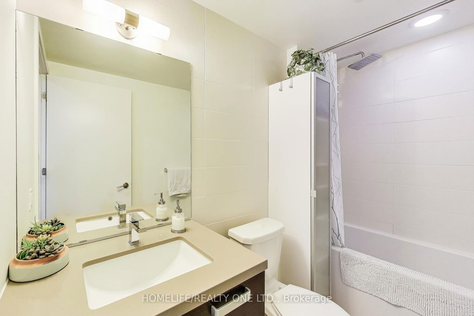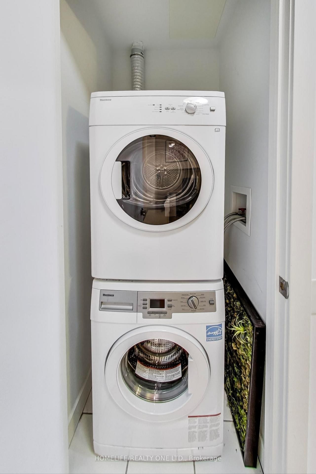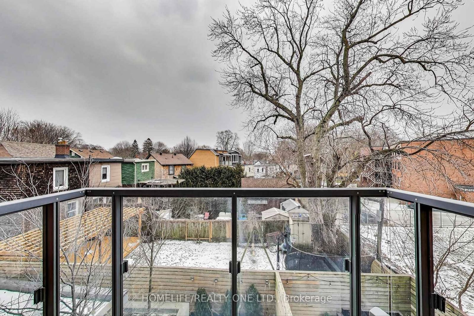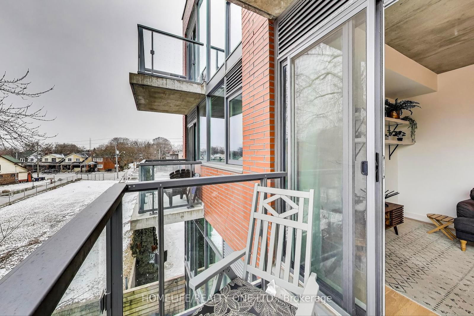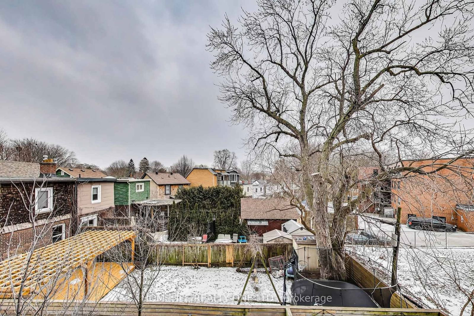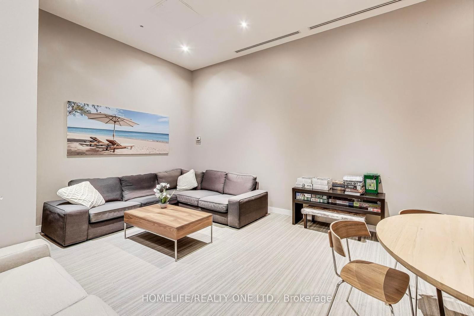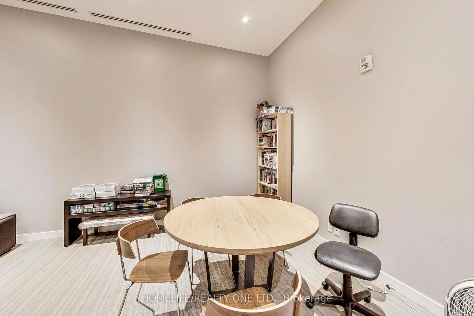204 - 60 Haslett Ave
Listing History
Details
Ownership Type:
Condominium
Property Type:
Soft Loft
Maintenance Fees:
$559/mth
Taxes:
$2,668 (2024)
Cost Per Sqft:
$933/sqft
Outdoor Space:
Balcony
Locker:
Owned
Exposure:
South
Possession Date:
To Be Arranged
Amenities
About this Listing
Has the weather had you dreaming of a getaway to The Beach? Spring is here for you to enjoy this beautiful, bright, airy condo in The Beaches with all that it has to offer. Enter the boutique building and ride up to your floor in a secure, fobbed elevator. Upon entry, you'll see the spacious den. It's a great work-from-home space, or it could be set up to welcome overnight guests. It is nicely separated from the main living area to keep distractions to a minimum. The ensuite laundry is out of sight in its own closet, but right at your fingertips when you need it, so you can multitask and change loads when you need a break from work. Hungry? Make a snack or a meal in the well-appointed kitchen with its euro-style appliances, including a gas cooktop, stainless steel oven, stainless fridge and integrated dishwasher. Gorgeous light-coloured laminate throughout the unit contributes to the Scandi feel. In both the bedroom and the hallway, extra large closets are fitted with custom organizers. You'll have plenty of space for living, dining, and entertaining in the large, light-filled living room. Open the patio doors and let the fresh air in, or sit out and listen to the birds singing when the warm weather arrives. Right in the heart of the Beach community, this unit features 642 square feet of living area, plus a balcony facing the tree-filled, residential neighbourhood. Ready to go out? The TTC is steps from your front door, taking you to either Queen Street or Main Subway station. Both the Beach and Danforth Avenue are walkable from this great space. One underground parking spot, and a good-sized locker are also included!
ExtrasStainless Steel Refrigerator, Stainless Steel Stove, Stainless Steel Gas Cooktop,and Microwave/Hood Combination, Integrated Front Dishwasher, Washer, Dryer, Kitchen Shelf, Curtain Rods, Shelves in Living Room, and All Electric Light Fixtures.
homelife/realty one ltd.MLS® #E12069212
Fees & Utilities
Maintenance Fees
Utility Type
Air Conditioning
Heat Source
Heating
Room Dimensions
Kitchen
Stainless Steel Appliances, Corian Counter, Built-in Appliances
Living
Combined with Dining, Laminate, Built-in Shelves
Dining
Combined with Living, Walk-Out, Balcony
Bedroom
Large Closet, Laminate
Den
Separate Room, Wainscoting, Laminate
Bathroom
Ceramic Floor, 4 Piece Bath
Similar Listings
Explore The Beaches
Commute Calculator
Mortgage Calculator
Demographics
Based on the dissemination area as defined by Statistics Canada. A dissemination area contains, on average, approximately 200 – 400 households.
Building Trends At Beach Club Lofts
Days on Strata
List vs Selling Price
Offer Competition
Turnover of Units
Property Value
Price Ranking
Sold Units
Rented Units
Best Value Rank
Appreciation Rank
Rental Yield
High Demand
Market Insights
Transaction Insights at Beach Club Lofts
| 1 Bed | 1 Bed + Den | 2 Bed | 2 Bed + Den | |
|---|---|---|---|---|
| Price Range | $448,000 | No Data | No Data | No Data |
| Avg. Cost Per Sqft | $843 | No Data | No Data | No Data |
| Price Range | $1,849 - $2,200 | No Data | No Data | No Data |
| Avg. Wait for Unit Availability | 212 Days | 364 Days | 242 Days | 165 Days |
| Avg. Wait for Unit Availability | 156 Days | 222 Days | 349 Days | No Data |
| Ratio of Units in Building | 39% | 13% | 26% | 24% |
Market Inventory
Total number of units listed and sold in Beaches
