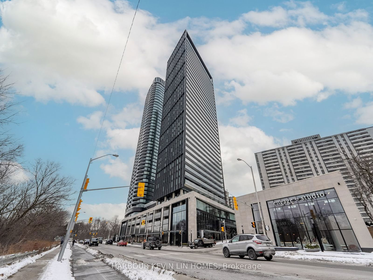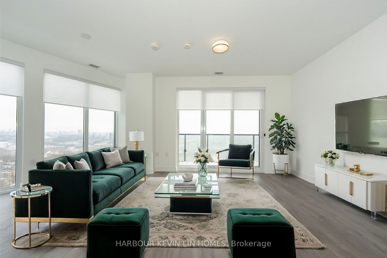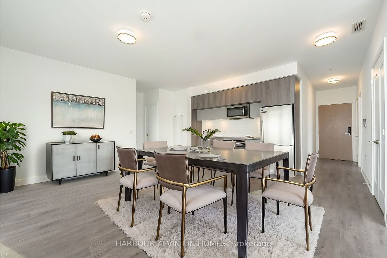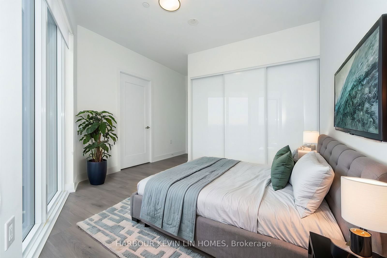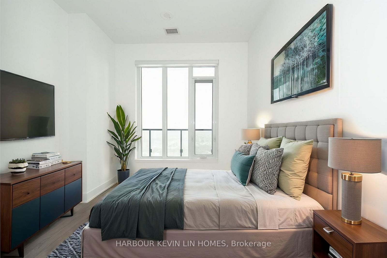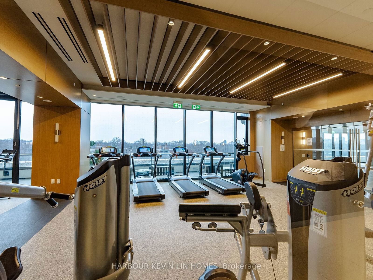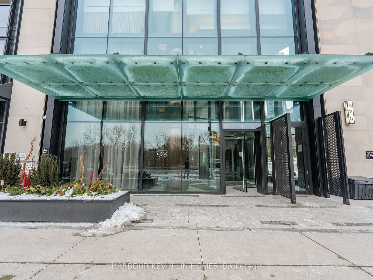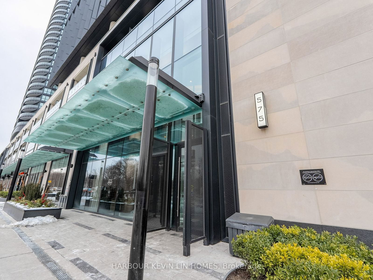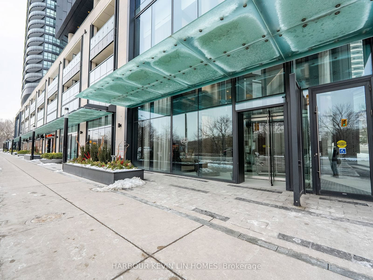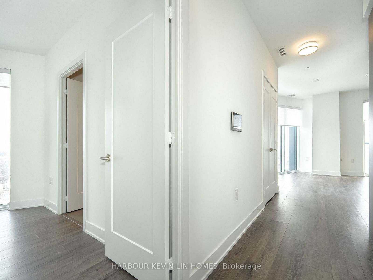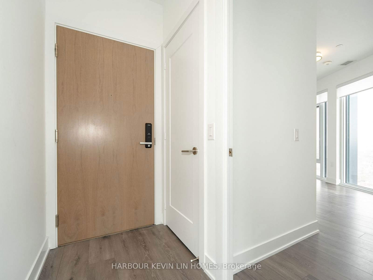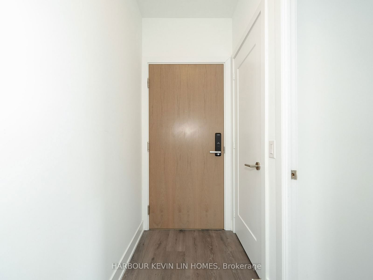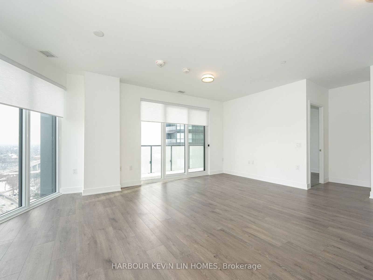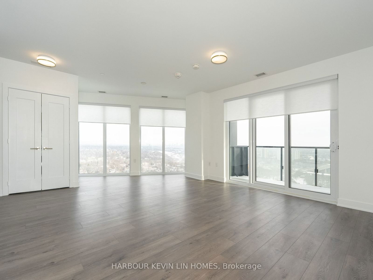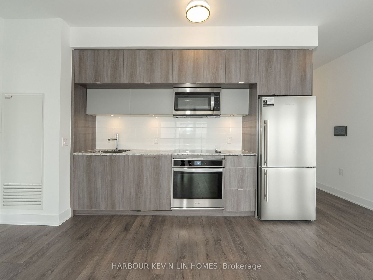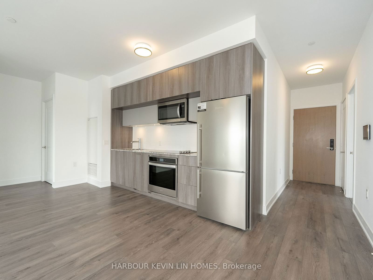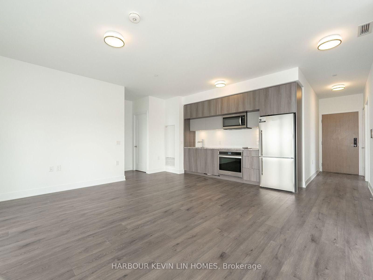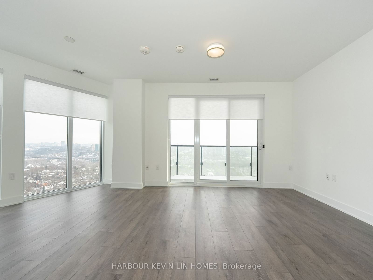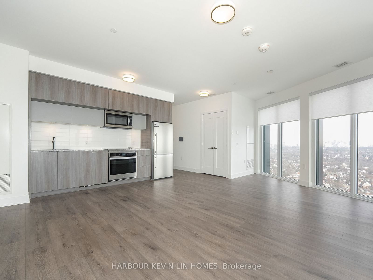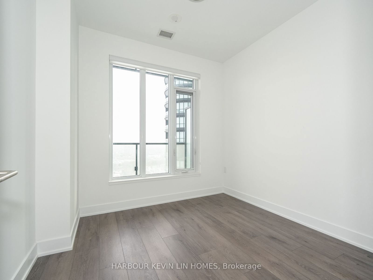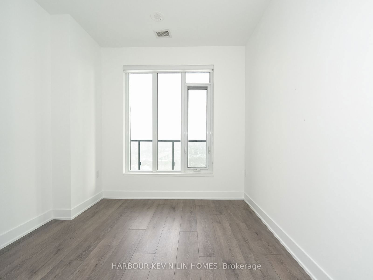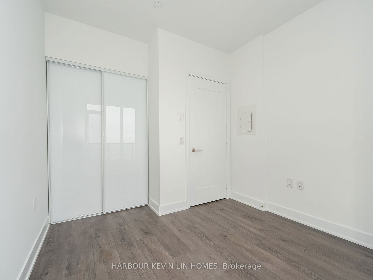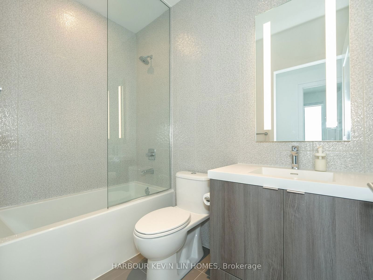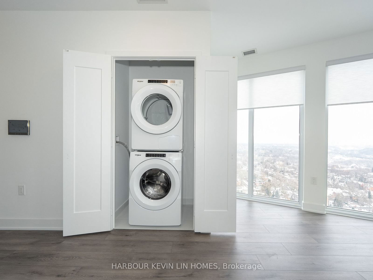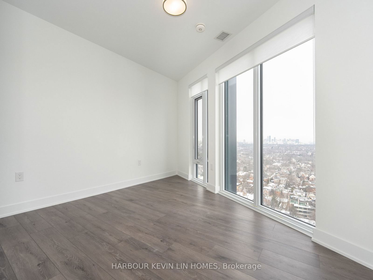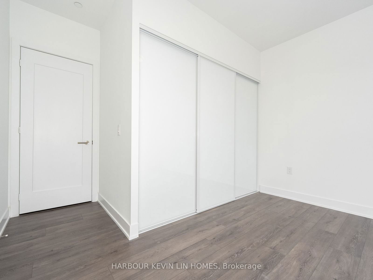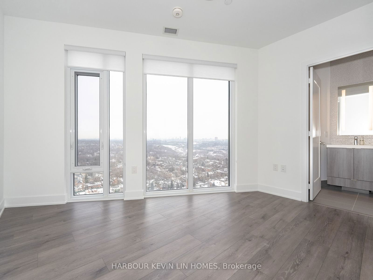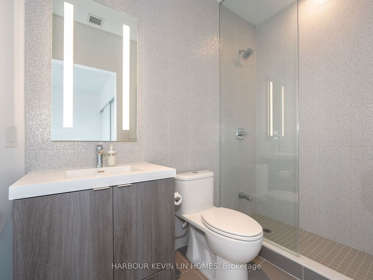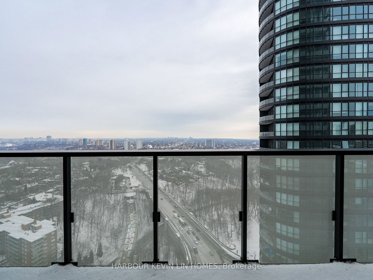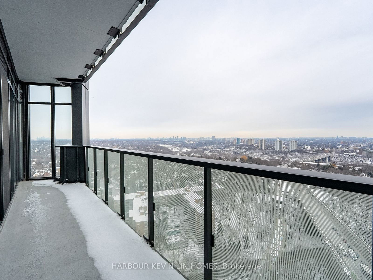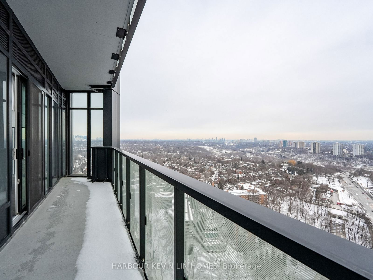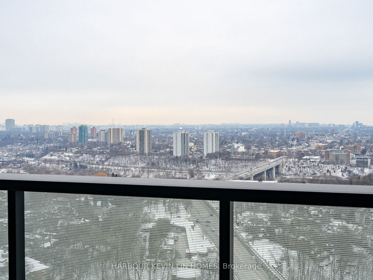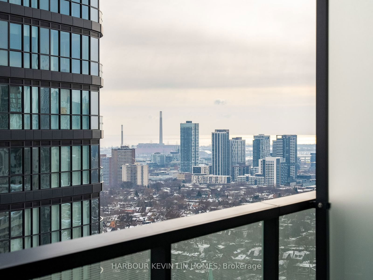2703 - 575 Bloor St E
Listing History
Details
Property Type:
Condo
Maintenance Fees:
$850/mth
Taxes:
$4,885 (2024)
Cost Per Sqft:
$1,020/sqft
Outdoor Space:
Balcony
Locker:
Owned
Exposure:
North East
Possession Date:
To Be Arranged
Laundry:
Main
Amenities
About this Listing
Welcome To 5 Star Luxury Living at Tridel's Via Bloor. Located In the Heart of Downtown Toronto. 2 Split Bedrooms and 2 Bathrooms with P1 parking and a large locker. This Exquisite 911 Sf + 115 Sf Oversized Balcony, Signature Unit Offers Unparalleled Sophistication and Comfort. Corner Unit with Breathtaking Views of The Rosedale Valley Ravine vistas, This Private Unit Features 9 Ft Ceilings, High-End Finishes, Floor-To-Ceiling Windows, And State-Of-The-Art Amenities. Entertain In Style in The Expansive Living and Dining Areas or Unwind In One Of The Lavish 2 Bedrooms. Primary Bedroom Features Private Balcony, Triple Closet, And 4 Pc Ensuite. Second Bedroom Features Double Closet and Picture Window. The modern kitchen features Top of The Line Stainless Steel appliances, quartz countertop and Elegant Backsplash. Building amenities include outdoor roof top pool and BBQ, sauna, gym, yoga studio, visitor parking, concierge, games room, meeting room and an entertainment lounge. Keyless entry and 24-hour security ensure convenience and safety. Conveniently located just steps to TTC subway and easy access to DVP. Close to groceries, restaurants, shops, parks, hiking trails, schools, and so much more! Walking distance to Castle Frank and Sherbourne Subway Stations. This is Truly a Rare Opportunity To Live The Lifestyle You Deserve In An Unbeatable Location.
ExtrasP1 parking and a large locker. All Electric Light Fixtures, All Window Coverings, Top Of The Line Stainless Steel Appliances, Fridge, Stove, Hood Fan, Dishwasher, Washer and Dryer. B/I Microwave Oven.
harbour kevin lin homesMLS® #C11969302
Fees & Utilities
Maintenance Fees
Utility Type
Air Conditioning
Heat Source
Heating
Room Dimensions
Living
Laminate, Open Concept, Walkout To Balcony
Dining
Laminate, Open Concept, Combined with Living
Kitchen
Laminate, Stainless Steel Appliances, Custom Backsplash
Primary
Laminate, Walk-in Closet, 4 Piece Ensuite
2nd Bedroom
Laminate, Closet, Picture Window
Similar Listings
Explore Yonge and Bloor
Commute Calculator
Mortgage Calculator
Demographics
Based on the dissemination area as defined by Statistics Canada. A dissemination area contains, on average, approximately 200 – 400 households.
Building Trends At Via Bloor Condos
Days on Strata
List vs Selling Price
Offer Competition
Turnover of Units
Property Value
Price Ranking
Sold Units
Rented Units
Best Value Rank
Appreciation Rank
Rental Yield
High Demand
Market Insights
Transaction Insights at Via Bloor Condos
| Studio | 1 Bed | 1 Bed + Den | 2 Bed | 2 Bed + Den | 3 Bed | 3 Bed + Den | |
|---|---|---|---|---|---|---|---|
| Price Range | No Data | $530,000 - $550,000 | $587,000 - $720,000 | $850,000 - $1,085,000 | No Data | No Data | No Data |
| Avg. Cost Per Sqft | No Data | $1,024 | $1,049 | $953 | No Data | No Data | No Data |
| Price Range | No Data | $2,095 - $2,650 | $2,150 - $2,700 | $2,950 - $3,400 | $3,500 | $4,000 - $10,000 | $4,400 |
| Avg. Wait for Unit Availability | No Data | 92 Days | 177 Days | 120 Days | No Data | 1939 Days | No Data |
| Avg. Wait for Unit Availability | No Data | 21 Days | 23 Days | 21 Days | No Data | 85 Days | 366 Days |
| Ratio of Units in Building | 1% | 27% | 32% | 28% | 2% | 10% | 1% |
Market Inventory
Total number of units listed and sold in Yonge and Bloor

