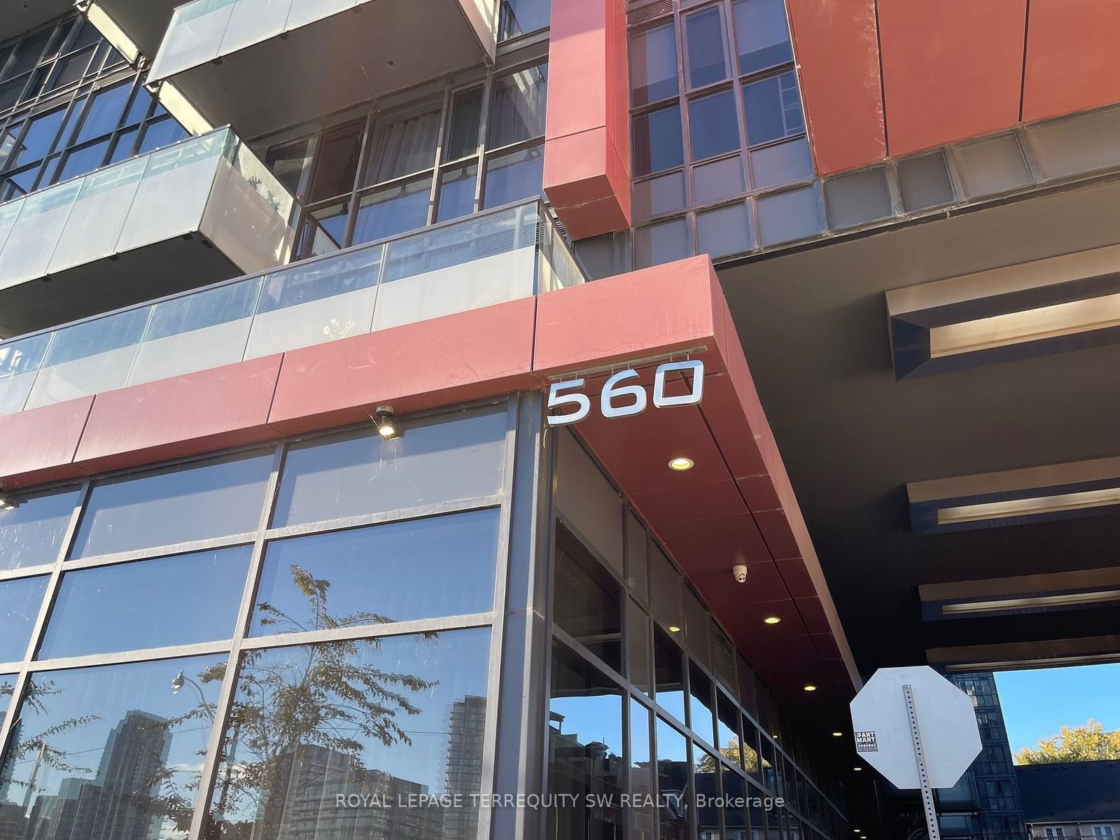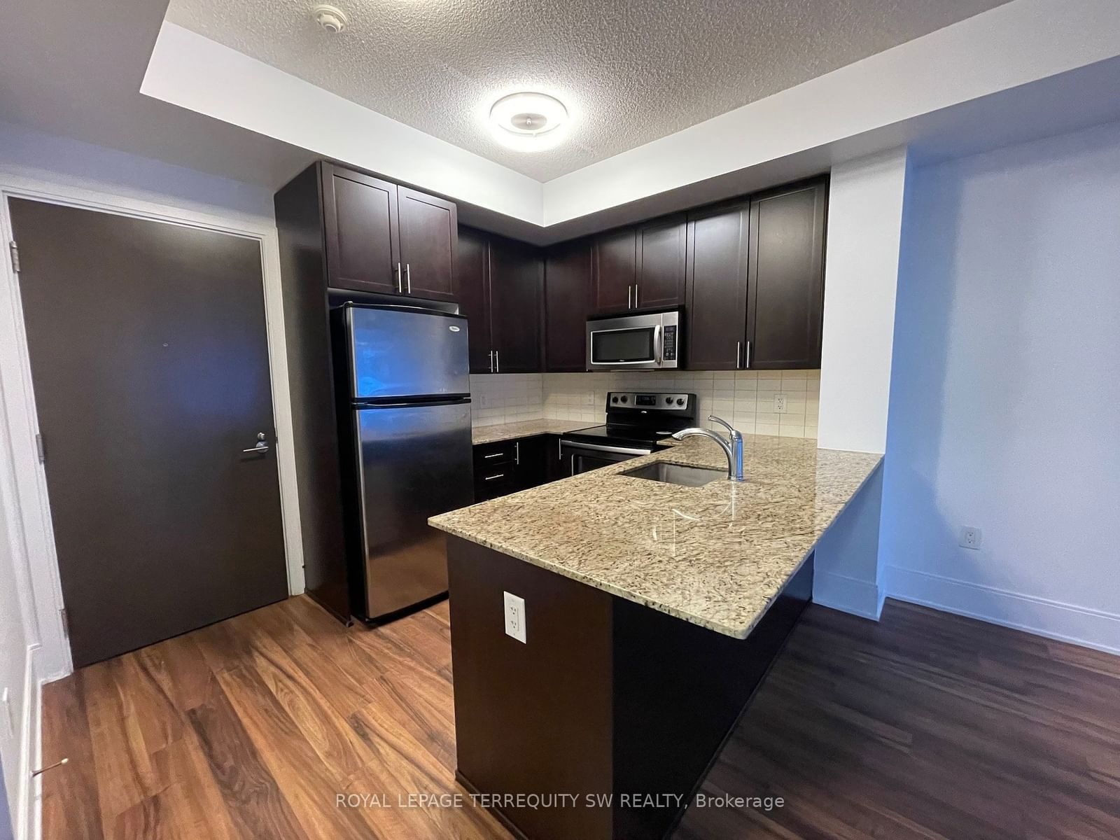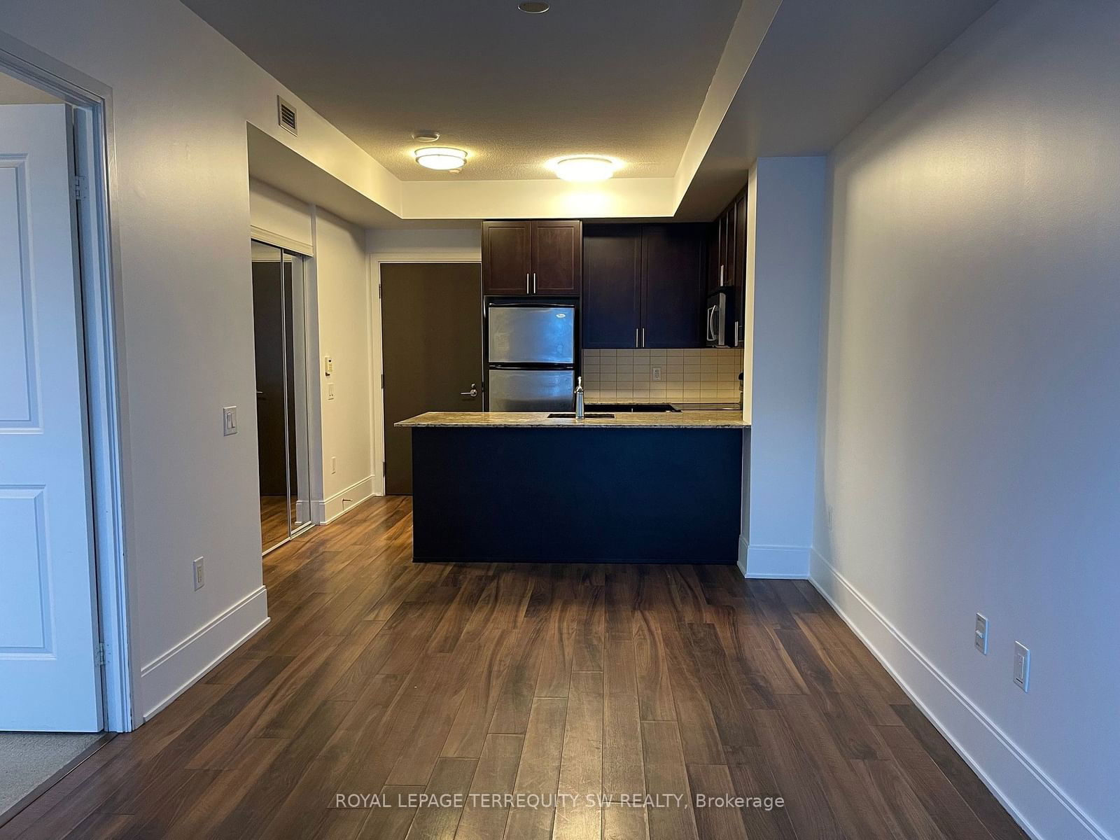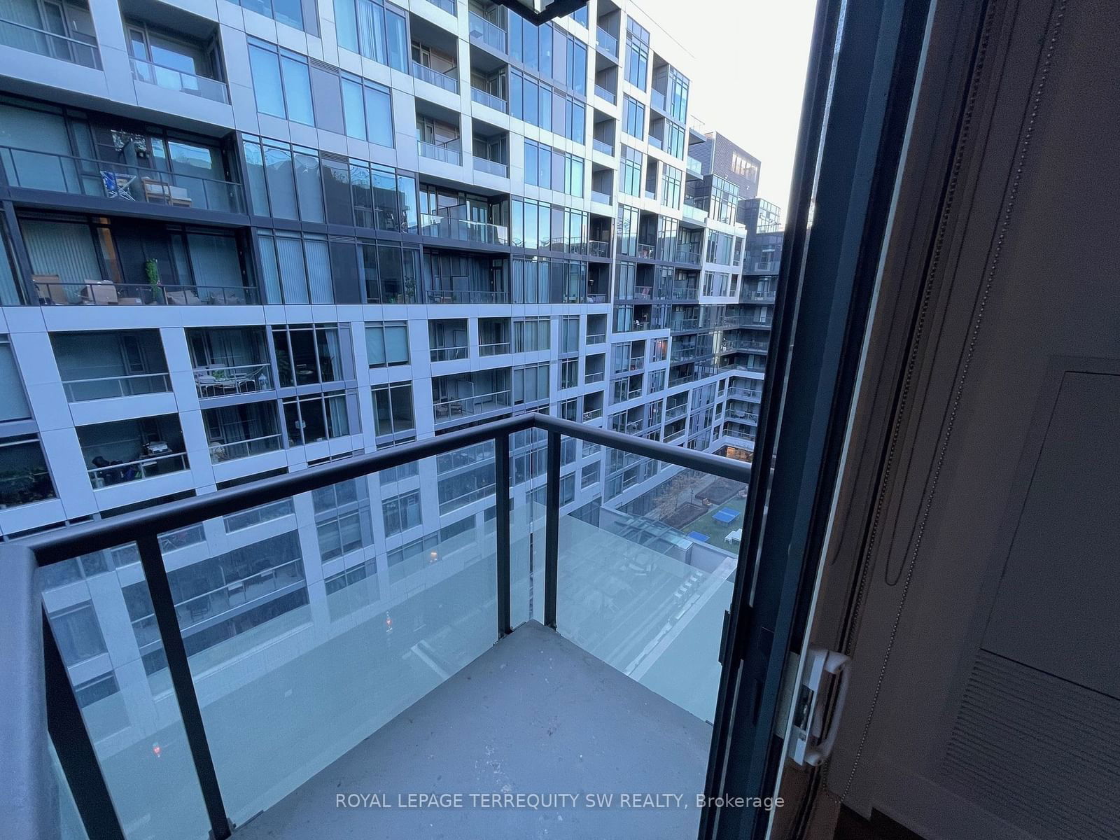Listing History
Unit Highlights
Utilities Included
Utility Type
- Air Conditioning
- Central Air
- Heat Source
- Gas
- Heating
- Forced Air
Room Dimensions
About this Listing
Sophisticated Luxury Living Awaits At Reve By Tridel! Upgrade Your Living Situation And Don't Miss This Sweet Suite! Literally Steps To The Epicenter Of Urban Chic In Toronto - Enjoy Ease Of Access To Bathurst & King Streetcars, TTC, Patio Life, Parks, Lounges, Restos & Shopping. Step Into 9 Ft Ceilings & Open Concept Modern Living. This spacious and bright unit has been recently refreshed and is freshly painted with updated LED light fixtures. The kitchen offers a full complement of Stainless Steel Appliances (Fridge, flattop stove, built-in microwave with range hood, built-in dishwasher), and is well appointed with ample cabinetry, Granite Countertops and a breakfast bar. Additional features include floor to ceiling windows, ensuite front load laundry, and a 4-piece washroom. End Your Day On The Balcony Or Enjoy Your Amenities! The building offers a 24 hour concierge, high end fitness facilities, guest parking, and a gorgeous outdoor lounge area. See it today - all that's missing is you!
ExtrasTenant pays hydro & gas. Water incl. Tenant req'd to provide Photo ID, Rental App, Proof of income. Min $1m liability insurance policy (landlords insurance does NOT cover tenants possessions). $200 refundable key deposit. Min 1 year lease.
royal lepage terrequity sw realtyMLS® #C9416874
Amenities
Explore Neighbourhood
Similar Listings
Demographics
Based on the dissemination area as defined by Statistics Canada. A dissemination area contains, on average, approximately 200 – 400 households.
Price Trends
Maintenance Fees
Building Trends At Reve
Days on Strata
List vs Selling Price
Offer Competition
Turnover of Units
Property Value
Price Ranking
Sold Units
Rented Units
Best Value Rank
Appreciation Rank
Rental Yield
High Demand
Transaction Insights at 560 Front Street W
| Studio | 1 Bed | 1 Bed + Den | 2 Bed | 2 Bed + Den | 3 Bed | 3 Bed + Den | |
|---|---|---|---|---|---|---|---|
| Price Range | $513,000 | $470,000 - $585,000 | $656,000 - $685,000 | No Data | $788,500 - $1,125,000 | No Data | No Data |
| Avg. Cost Per Sqft | $1,050 | $1,029 | $1,051 | No Data | $1,069 | No Data | No Data |
| Price Range | $1,900 - $2,150 | $1,990 - $2,400 | $2,600 - $3,200 | No Data | $4,000 | $3,750 - $4,250 | $4,800 |
| Avg. Wait for Unit Availability | 371 Days | 38 Days | 87 Days | 596 Days | 140 Days | 335 Days | No Data |
| Avg. Wait for Unit Availability | 156 Days | 21 Days | 76 Days | 2662 Days | 85 Days | 210 Days | 569 Days |
| Ratio of Units in Building | 7% | 56% | 18% | 3% | 12% | 6% | 1% |
Transactions vs Inventory
Total number of units listed and leased in King West
















