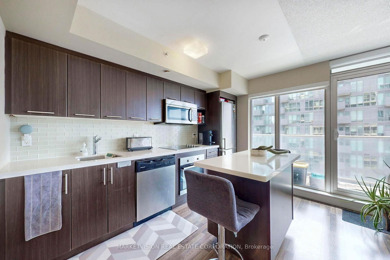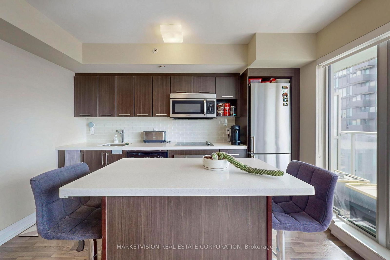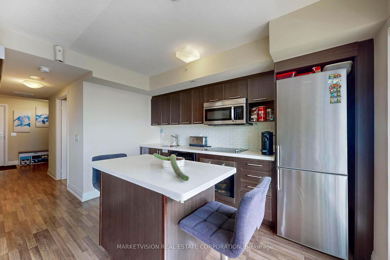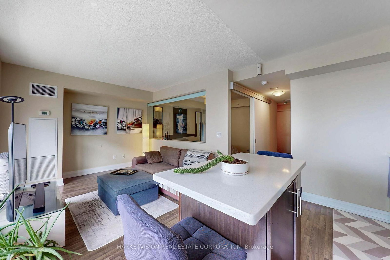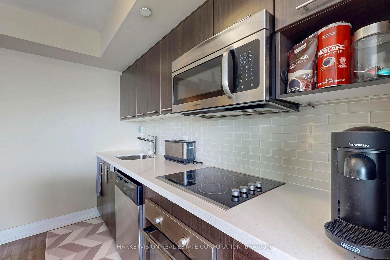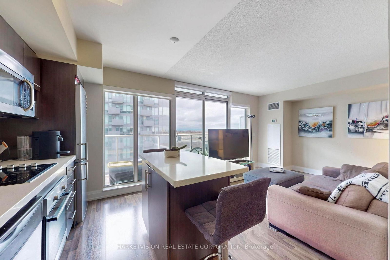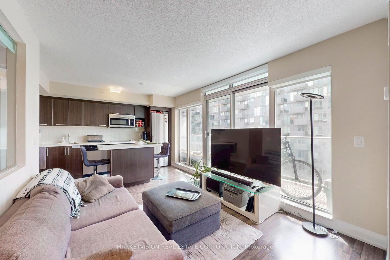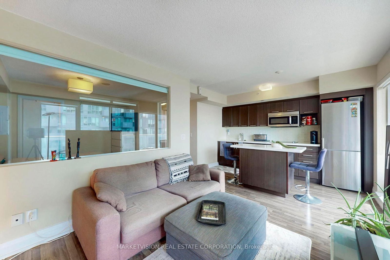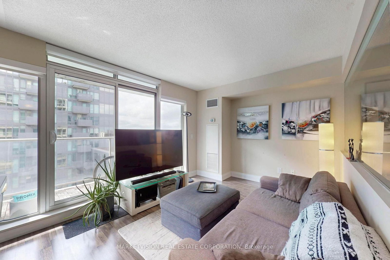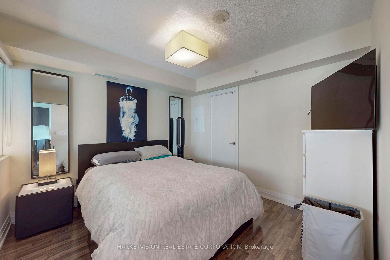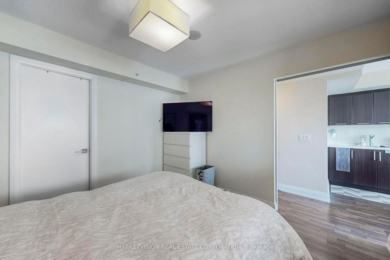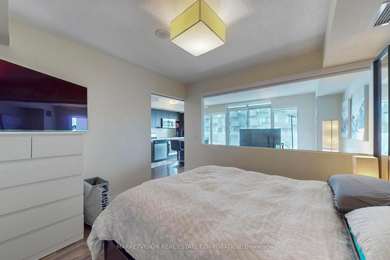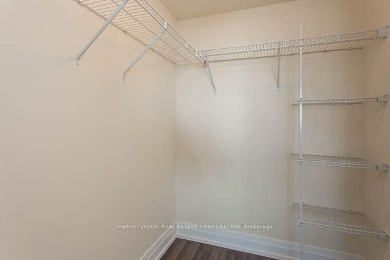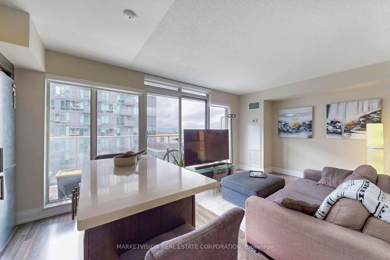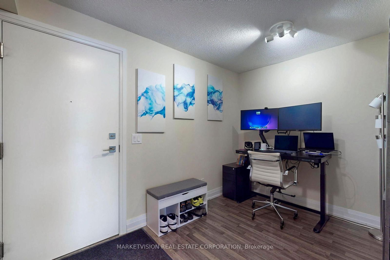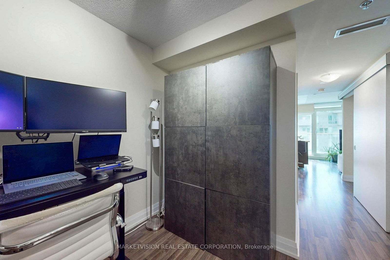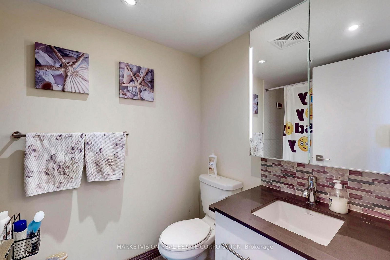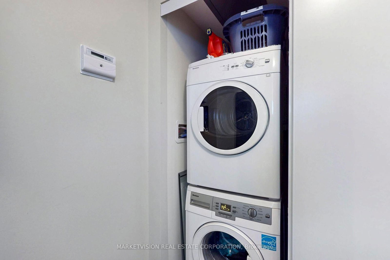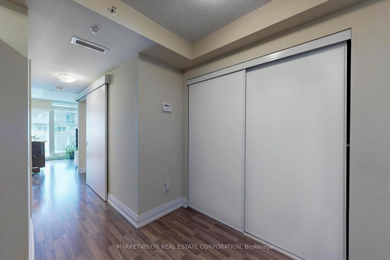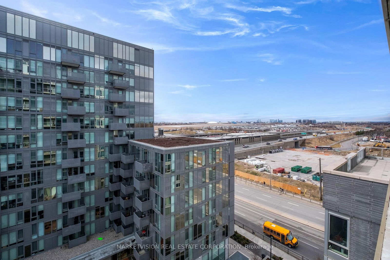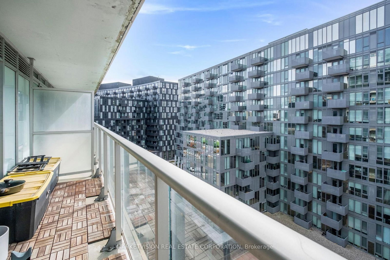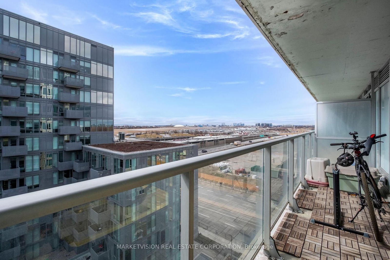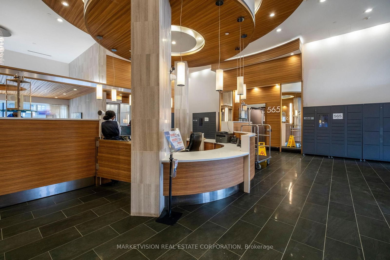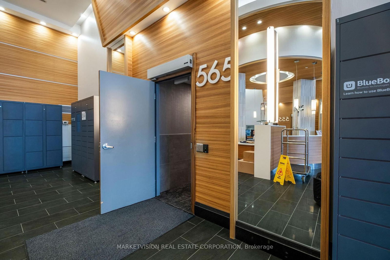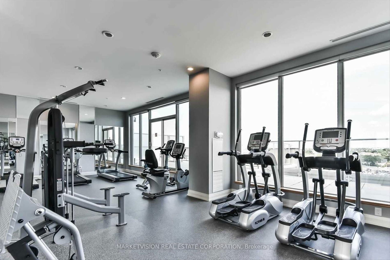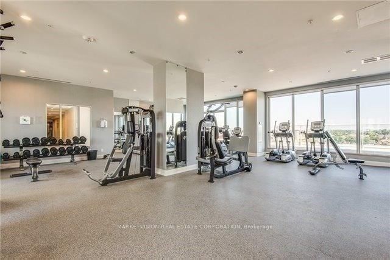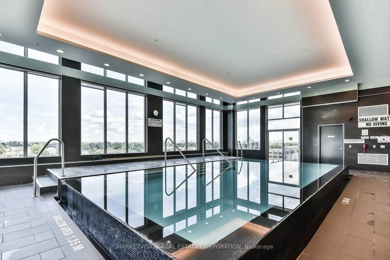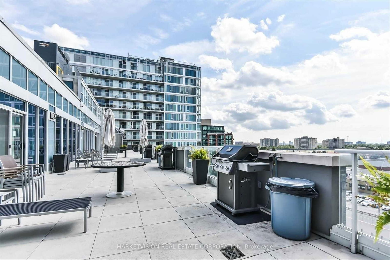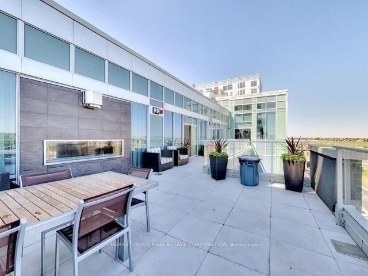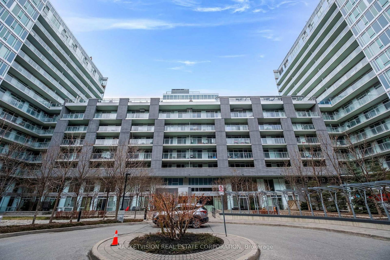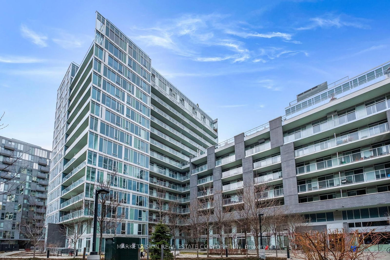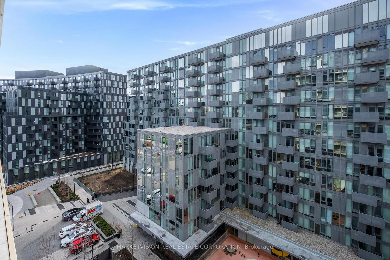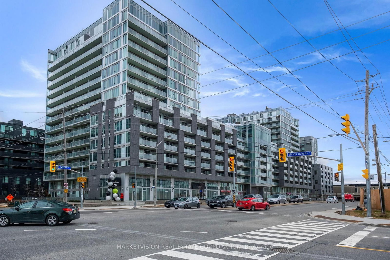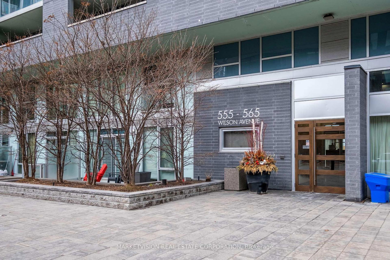806 - 565 Wilson Ave
Listing History
Details
Property Type:
Condo
Maintenance Fees:
$451/mth
Taxes:
$1,917 (2024)
Cost Per Sqft:
$865/sqft
Outdoor Space:
Balcony
Locker:
None
Exposure:
West
Possession Date:
To Be Arranged
Amenities
About this Listing
Step into a world of refined living in this sun-drenched 600 square foot one-bedroom plus den residence, boasting a generous 100 square foot private balcony. Savor the sunsets illuminating your living space and outdoor oasis. Modern finishes and laminate flooring create an ambiance of understated elegance. The European-inspired kitchen, a culinary dream, features a central island, granite countertops, and modern stainless steel appliances. Retreat to the spacious bedroom, featuring a coveted walk-in closet and a striking transom window to bring in natural light. The adaptable den provides a space for a chic home office, a private fitness studio, or a tranquil sanctuary. Enjoy unparalleled connectivity, with Wilson Station, Allen Road, Highway 401, Yorkdale Mall, just moments away. The dynamic energy of downtown is a simple commute. Experience a lifestyle of luxury with amenities including a breathtaking infinity pool, a state-of-the-art fitness center, a restorative sauna, a stylish outdoor BBQ area, refined guest suites, and the attentive service of a 24-hour concierge and more. At street level, discover the convenience of a medical clinic, pharmacy, and a boutique convenience store.
ExtrasStainless steel Fridge, B/I oven, Dishwasher, B/I Microwave) B/I Cook-Top, Front Loading Washer/Dryer, Electrical Light Fixtures excluding bedroom fixture, and all window coverings.
marketvision real estate corporationMLS® #C12055083
Fees & Utilities
Maintenance Fees
Utility Type
Air Conditioning
Heat Source
Heating
Room Dimensions
Living
Combined with Dining, West View, Walkout To Balcony
Dining
Combined with Living, Eat-In Kitchen, Laminate
Kitchen
Combined with Dining, Stainless Steel Appliances, Centre Island
Primary
Walk-in Closet, Sliding Doors, Large Window
Den
Open Concept, Laminate
Similar Listings
Explore Clanton Park | Wilson Heights
Commute Calculator
Mortgage Calculator
Demographics
Based on the dissemination area as defined by Statistics Canada. A dissemination area contains, on average, approximately 200 – 400 households.
Building Trends At The Station Condos
Days on Strata
List vs Selling Price
Or in other words, the
Offer Competition
Turnover of Units
Property Value
Price Ranking
Sold Units
Rented Units
Best Value Rank
Appreciation Rank
Rental Yield
High Demand
Market Insights
Transaction Insights at The Station Condos
| 1 Bed | 1 Bed + Den | 2 Bed | 2 Bed + Den | 3 Bed | 3 Bed + Den | |
|---|---|---|---|---|---|---|
| Price Range | $430,000 - $512,500 | $535,000 - $590,000 | $675,000 - $700,000 | $505,000 | $940,000 | No Data |
| Avg. Cost Per Sqft | $786 | $780 | $665 | $494 | $658 | No Data |
| Price Range | $2,100 - $2,550 | $2,150 - $2,600 | $2,800 - $3,350 | $2,750 - $4,600 | No Data | $3,800 |
| Avg. Wait for Unit Availability | 76 Days | 24 Days | 56 Days | 73 Days | 205 Days | 926 Days |
| Avg. Wait for Unit Availability | 36 Days | 18 Days | 46 Days | 83 Days | 390 Days | 584 Days |
| Ratio of Units in Building | 18% | 45% | 19% | 14% | 3% | 1% |
Market Inventory
Total number of units listed and sold in Clanton Park | Wilson Heights
