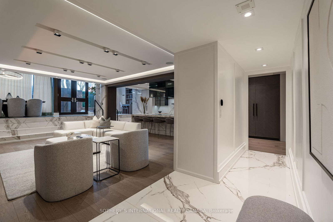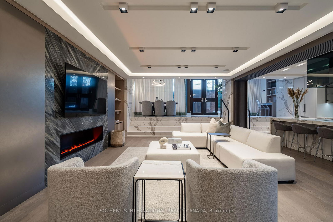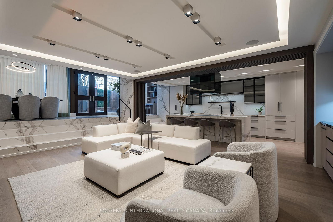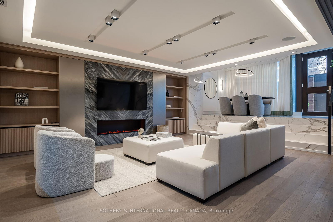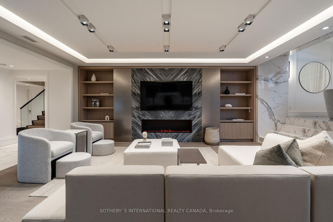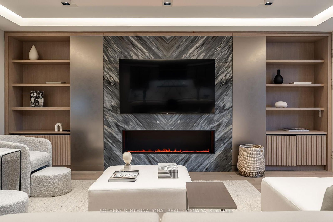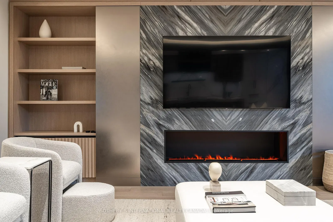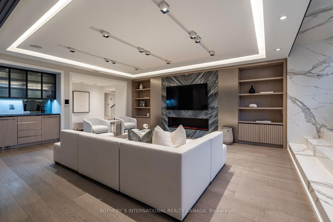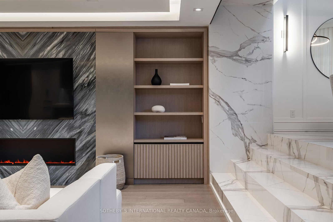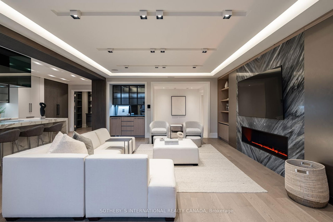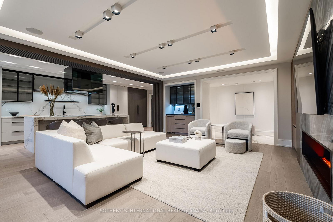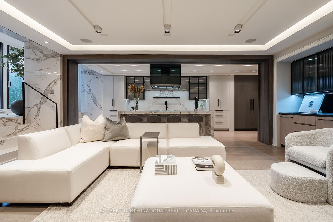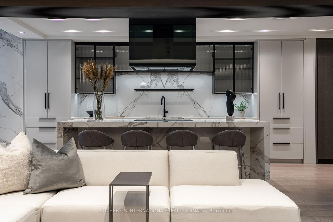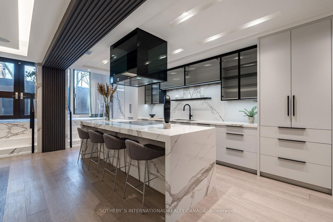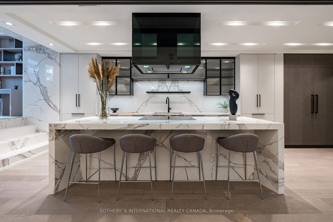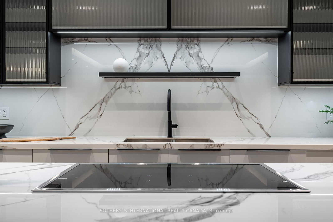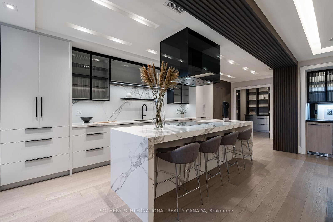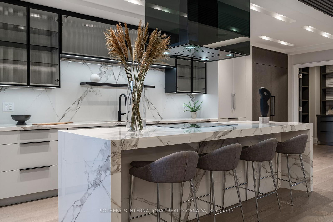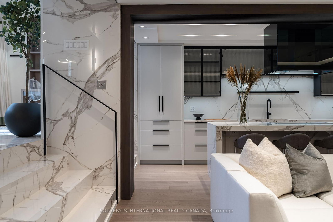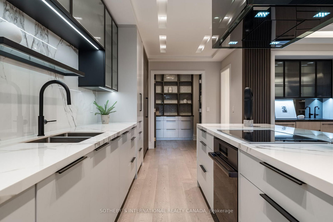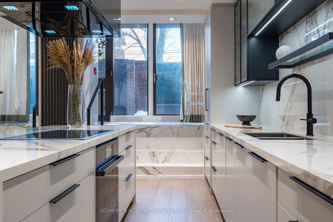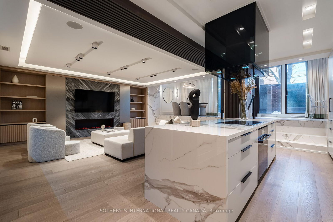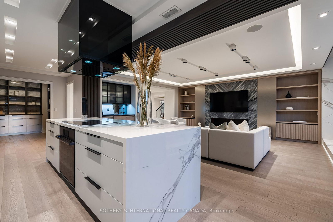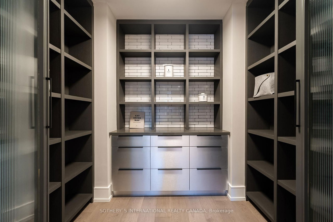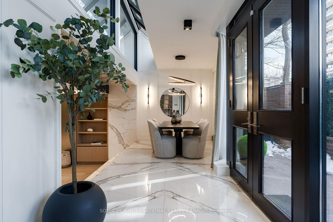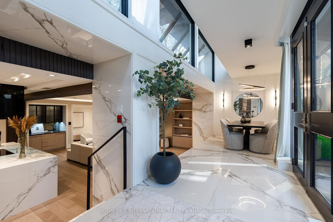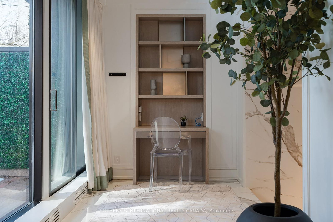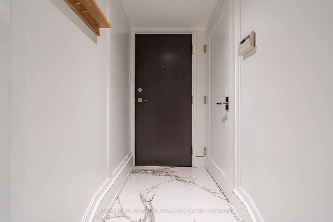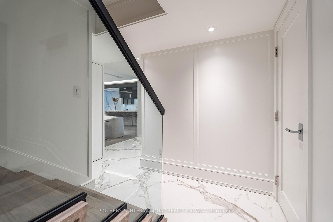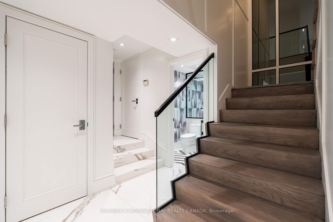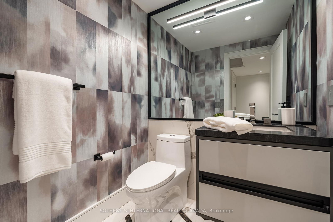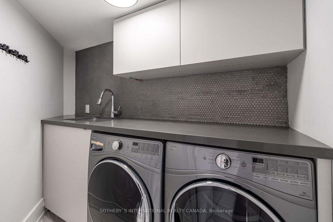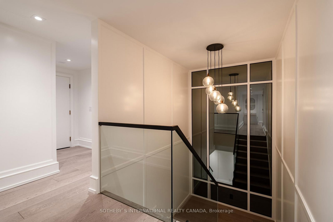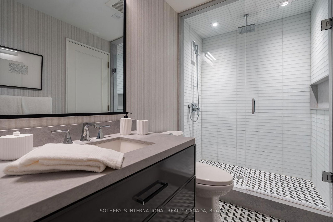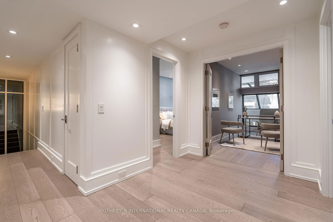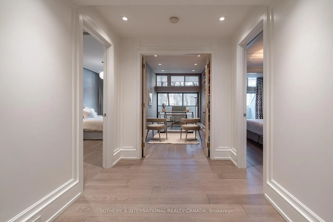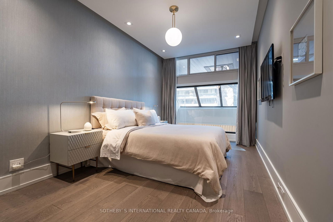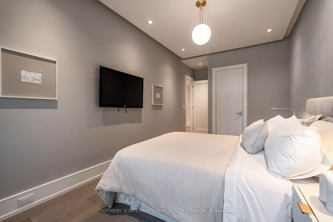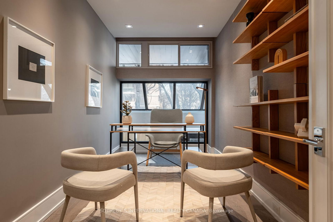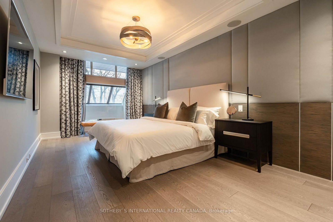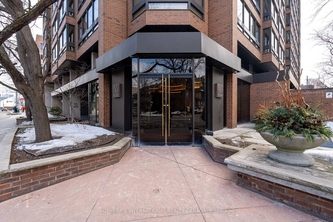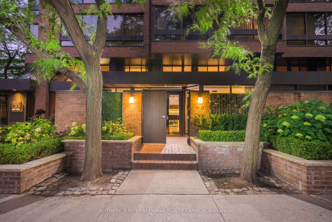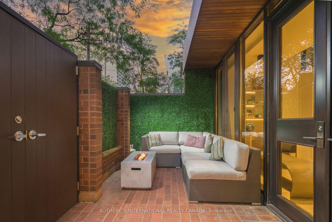Listing History
Details
Property Type:
Condo
Maintenance Fees:
$3,369/mth
Taxes:
$10,436 (2024)
Cost Per Sqft:
$1,271/sqft
Outdoor Space:
Terrace
Locker:
Exclusive
Exposure:
North
Possession Date:
Immediately/TBA
Laundry:
Main
Amenities
About this Listing
Welcome to this stunning, renovated 2-storey New York-style townhouse, located at the prestigious 55 Prince Arthur. Offering 2,950 square feet of sophisticated living space, this property features the finest high-quality finishes throughout, creating a perfect blend of elegance and modern luxury. Boasting 3 spacious bedrooms, the home includes a grand primary suite with a generous walk-in closet and a luxurious 5-piece spa-like ensuite bathroom, providing a private retreat within your own home. The additional two bedrooms are equally impressive, offering ample space and comfort. The gourmet kitchen is a chefs dream, with top-of-the-line appliances, a large central island, and sleek cabinetry ideal for both everyday meals and entertaining. The open concept living and dining area is flooded with natural light, enhanced by the stunning marble fireplace, making it a perfect space for hosting guests or enjoying cozy evenings. With 3 beautifully designed bathrooms and ample storage space, this townhouse ensures both style and function for everyday living. Walk out to a private terrace with access to Price Arthur. Enjoy the convenience of being just steps from the renowned Yorkville shops, exquisite restaurants, parks, the Royal Ontario Museum (ROM), and much more. This home offers an unbeatable location in the heart of Toronto's most desirable neighborhood, with exceptional amenities and urban conveniences right at your doorstep. This rare gem is a must-see schedule a showing today and experience the lifestyle you deserve.
Extras36" Fridge, 36" Freezer, Cooktop, Induction Wall Oven, Built In Dishwasher, Over Head Built In Hood Fan, Microwave, Wine Fridge, Full Size Front Loading Whirlpool Washer & Dryer, Electrical Light Fixtures, Window Coverings (except Dining Room & Foyer Drapes),Blinds, Wall Mounted TV's, All Built In's, One Tandem Parking for Two Vehicles
sotheby`s international realty canadaMLS® #C12017754
Fees & Utilities
Maintenance Fees
Utility Type
Air Conditioning
Heat Source
Heating
Room Dimensions
Foyer
Marble Floor, Walkout To Terrace, Built-in Desk
Dining
Marble Floor, Walkout To Terrace, Windows Floor to Ceiling
Kitchen
Centre Island, Marble Counter, hardwood floor
Living
Marble Fireplace, hardwood floor, Built-in Shelves
Pantry
hardwood floor, Built-in Shelves, Pot Lights
Powder Rm
Marble Floor, Marble Counter, Pot Lights
Laundry
Laundry Sink, Quartz Counter
Primary
5 Piece Ensuite, Walk-in Closet, Coffered Ceiling
2nd Bedroom
hardwood floor, Pot Lights, Windows Floor to Ceiling
3rd Bedroom
hardwood floor, Walk-in Closet, Windows Floor to Ceiling
Similar Listings
Explore The Annex
Commute Calculator
Mortgage Calculator
Demographics
Based on the dissemination area as defined by Statistics Canada. A dissemination area contains, on average, approximately 200 – 400 households.
Building Trends At 55 Prince Arthur
Days on Strata
List vs Selling Price
Offer Competition
Turnover of Units
Property Value
Price Ranking
Sold Units
Rented Units
Best Value Rank
Appreciation Rank
Rental Yield
High Demand
Market Insights
Transaction Insights at 55 Prince Arthur
| 1 Bed + Den | 2 Bed | 2 Bed + Den | 3 Bed | |
|---|---|---|---|---|
| Price Range | No Data | $1,525,000 - $2,045,000 | No Data | No Data |
| Avg. Cost Per Sqft | No Data | $831 | No Data | No Data |
| Price Range | No Data | No Data | No Data | No Data |
| Avg. Wait for Unit Availability | No Data | 212 Days | 332 Days | 1019 Days |
| Avg. Wait for Unit Availability | No Data | 1299 Days | No Data | No Data |
| Ratio of Units in Building | 4% | 65% | 20% | 12% |
Market Inventory
Total number of units listed and sold in Annex
