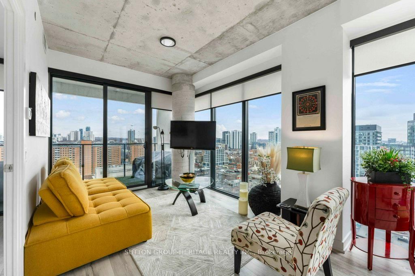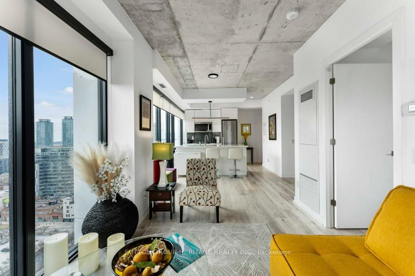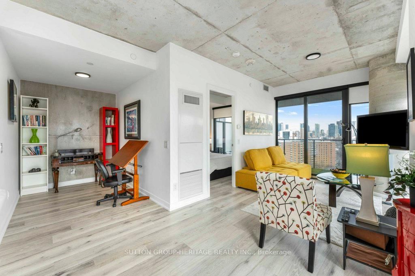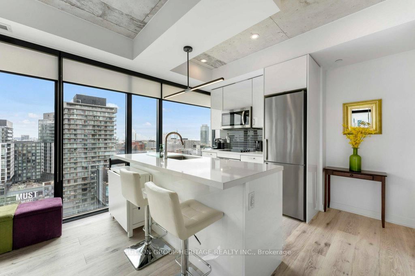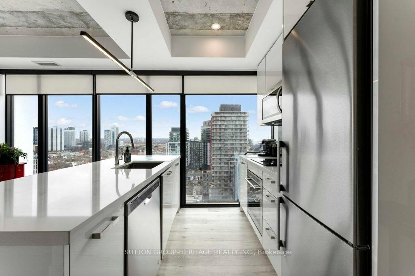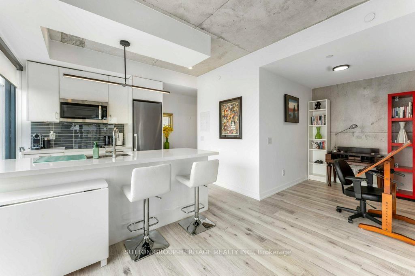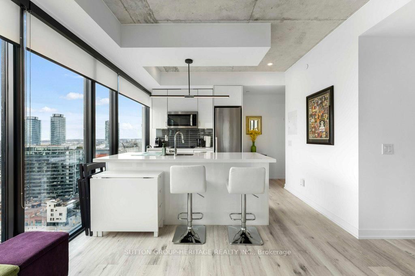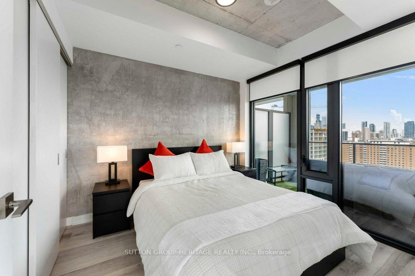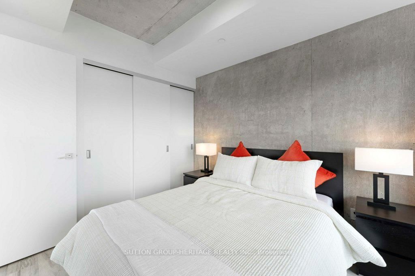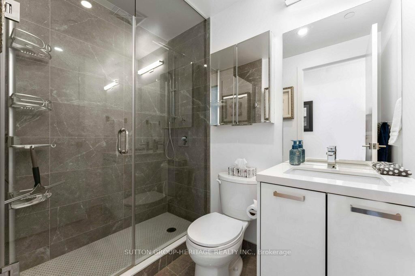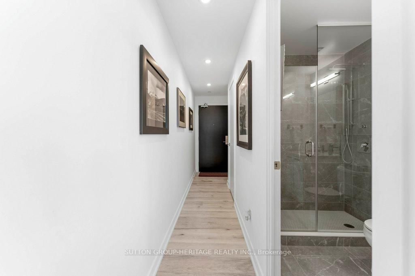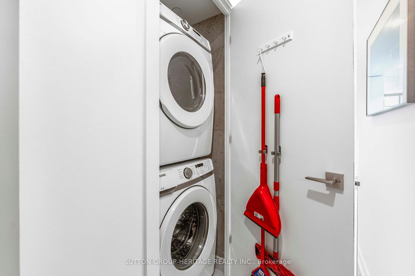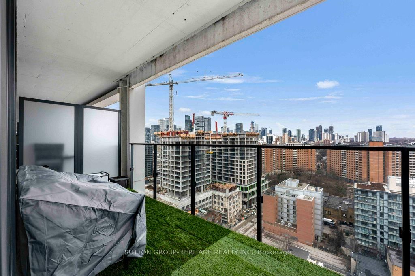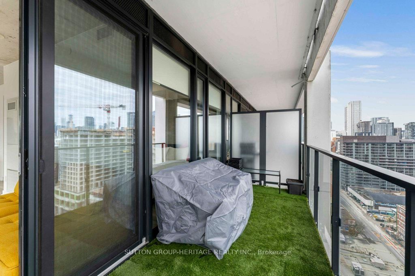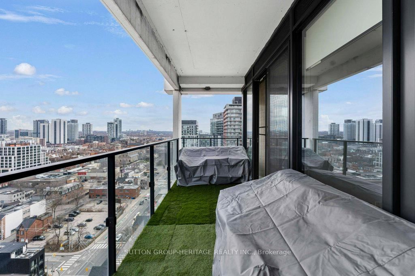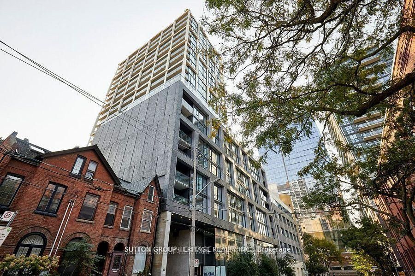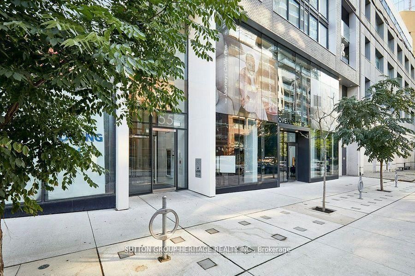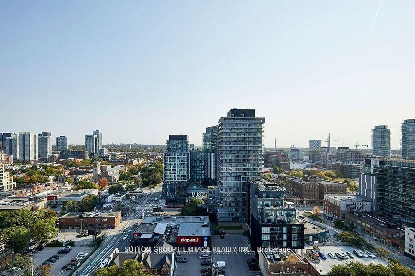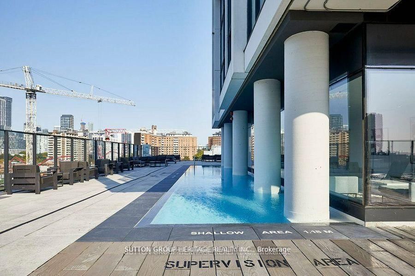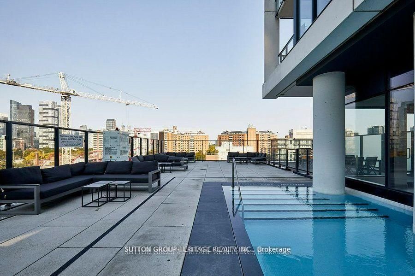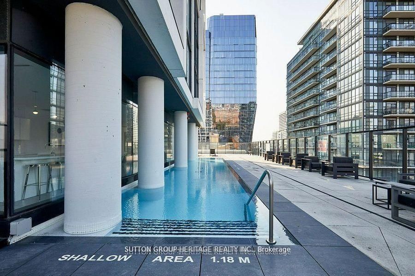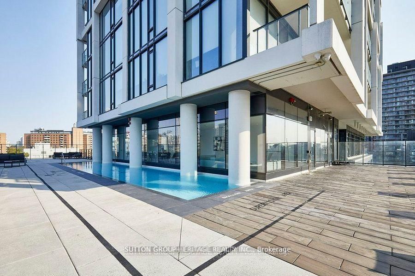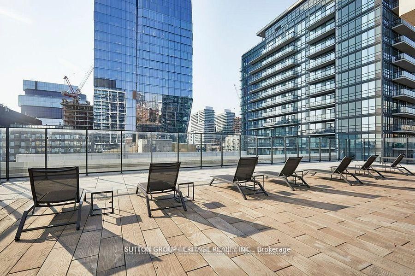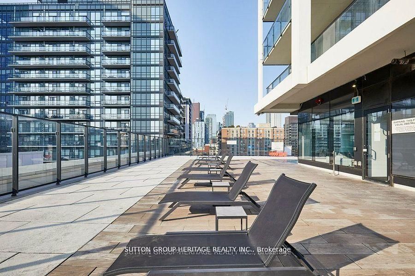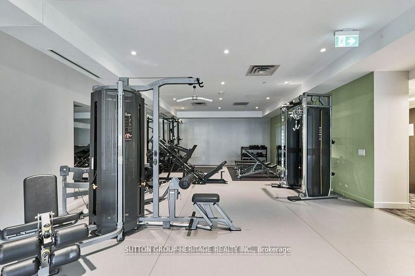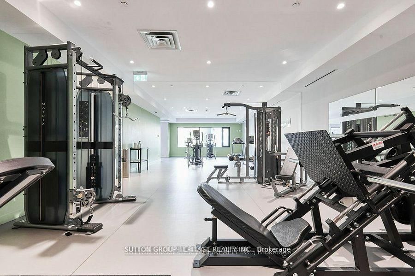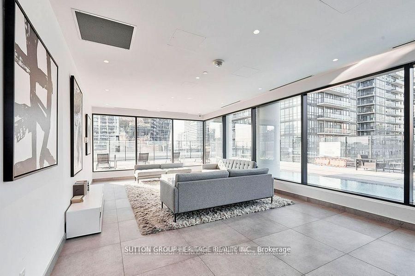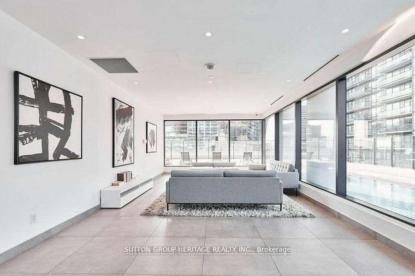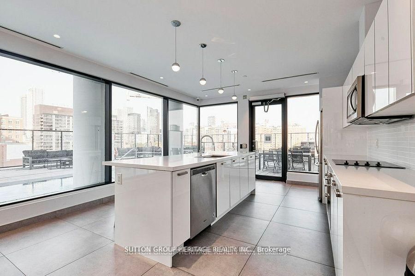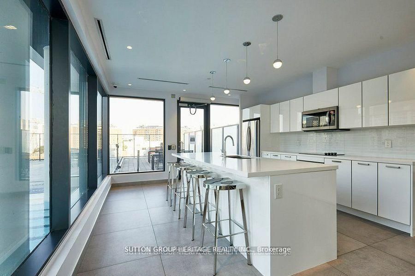1803 - 55 Ontario St
Listing History
Details
Property Type:
Condo
Maintenance Fees:
$679/mth
Taxes:
$3,433 (2024)
Cost Per Sqft:
$1,001 - $1,167/sqft
Outdoor Space:
Balcony
Locker:
Owned
Exposure:
North East
Possession Date:
To Be Arranged
Amenities
About this Listing
Sophisticated Corner Suite In the heart of King East. Experience Luxury Urban Living In This Stunning 1 Bedroom + Den Corner Suite. Perfectly located in the vibrant King East Neighbourhood. Designed for those who value both style and convenience. This Spacious suite offers open concept living with soaring 10ft ceilings and floor to ceiling windows that flood the space with abundant natural light offering unobstructed City and Lake Views. Modern Kitchen features a breakfast bar ideal for cooking and entertaining. Enjoy outdoor living on an expansive 120 sq ft balcony complete with Gas BBQ hookup for the perfect outdoor retreat. Numerous upgrades throughout, recently professionally painted, creating a sophisticated yet comfortable ambiance. Wonderful walk score of 99. Steps to upscale Restaurants, Shops, Nightlife, Galleries and landmarks along with the Historic Distillery District, St. Lawrence Market, George Brown College And Financial District. Commuting is a breeze with easy TTC access and quick connections to the DVP and Gardiner Expressway. Includes One Owned Parking Spot And Locker. Must See Virtual Tour! This is must see!
ExtrasFridge, Stove, Stovetop, Dishwasher, Full Size Washer & Dryer, Custom Blinds Throughout, Custom Closet Drawers, All Electric Light Fixtures, Building Offers Excellent Amenities, 24 Hour Concierge/Security, Gym, Outdoor Pool And Party/Meeting Room. Terrace With BBQ Area, Guest Suite, Working Space/Boardroom, Visitor Parking, Bicycle Storage, Visitor Parking.
sutton group-heritage realty inc.MLS® #C12081617
Fees & Utilities
Maintenance Fees
Utility Type
Air Conditioning
Heat Source
Heating
Room Dimensions
Living
Ne View, Walkout To Balcony, Combined with Dining
Kitchen
Breakfast Bar, Stainless Steel Appliances, Backsplash
Primary
Window, Closet, Built-in Shelves
Den
Laminate
Bathroom
3 Piece Bath, Tile Floor
Similar Listings
Explore St. Lawrence
Commute Calculator
Mortgage Calculator
Demographics
Based on the dissemination area as defined by Statistics Canada. A dissemination area contains, on average, approximately 200 – 400 households.
Building Trends At East 55 Condos
Days on Strata
List vs Selling Price
Offer Competition
Turnover of Units
Property Value
Price Ranking
Sold Units
Rented Units
Best Value Rank
Appreciation Rank
Rental Yield
High Demand
Market Insights
Transaction Insights at East 55 Condos
| 1 Bed | 1 Bed + Den | 2 Bed | 2 Bed + Den | 3 Bed | |
|---|---|---|---|---|---|
| Price Range | $482,500 - $490,000 | $600,000 - $718,000 | $915,000 | No Data | $1,027,500 |
| Avg. Cost Per Sqft | $1,023 | $1,031 | $1,065 | No Data | $993 |
| Price Range | $1,950 - $2,400 | $2,200 - $3,895 | $2,500 - $3,895 | No Data | $4,100 |
| Avg. Wait for Unit Availability | 37 Days | 53 Days | 117 Days | 256 Days | 535 Days |
| Avg. Wait for Unit Availability | 10 Days | 20 Days | 64 Days | No Data | 347 Days |
| Ratio of Units in Building | 51% | 32% | 13% | 3% | 3% |
Market Inventory
Total number of units listed and sold in St. Lawrence
