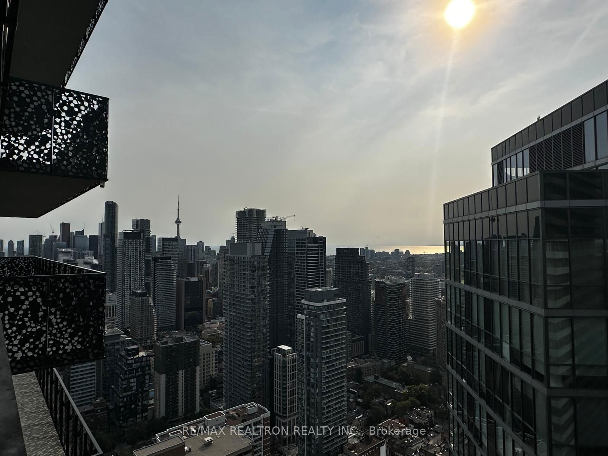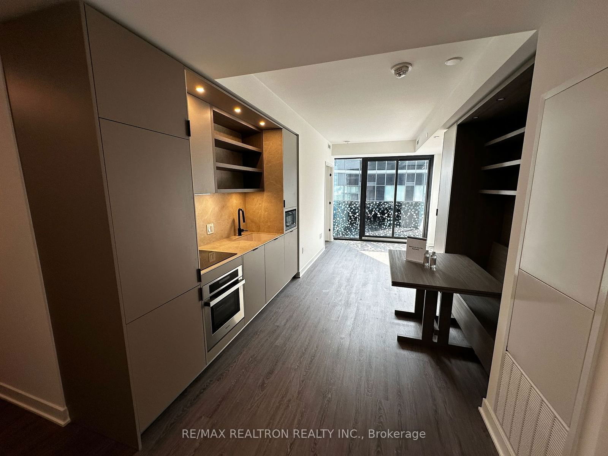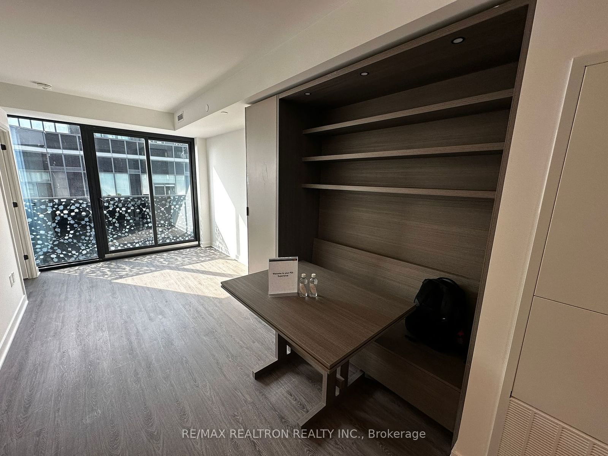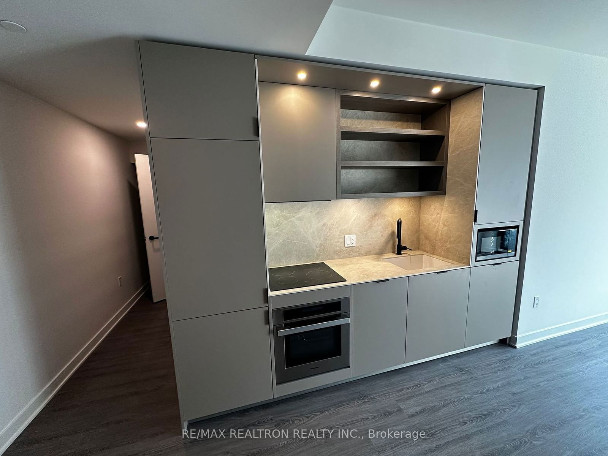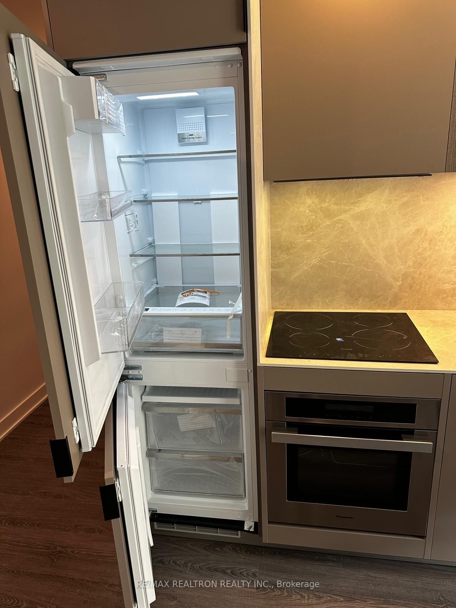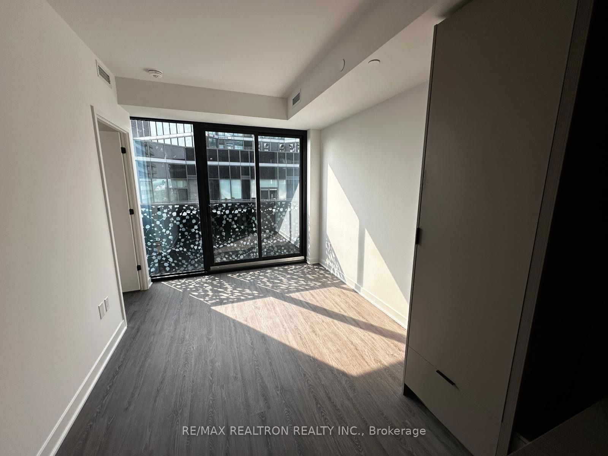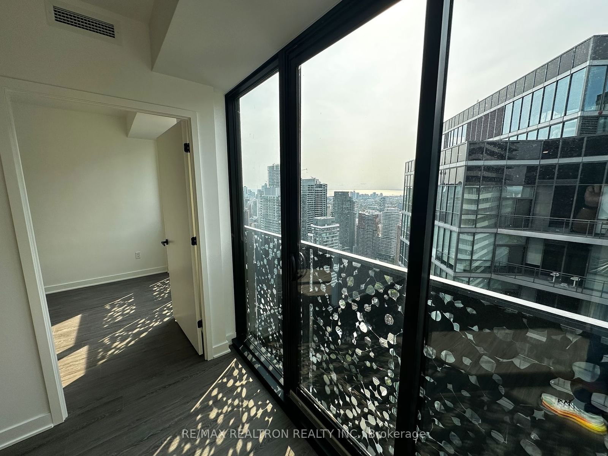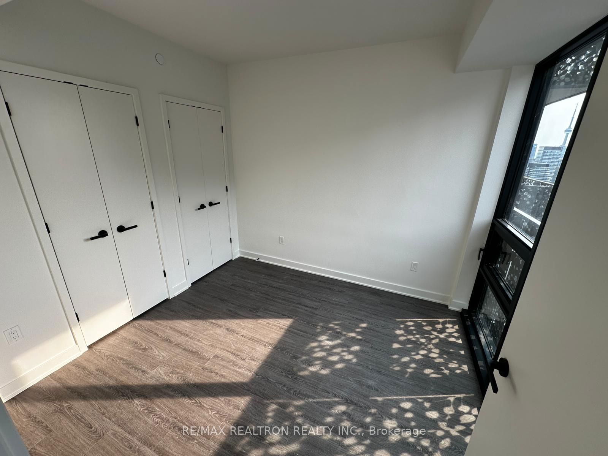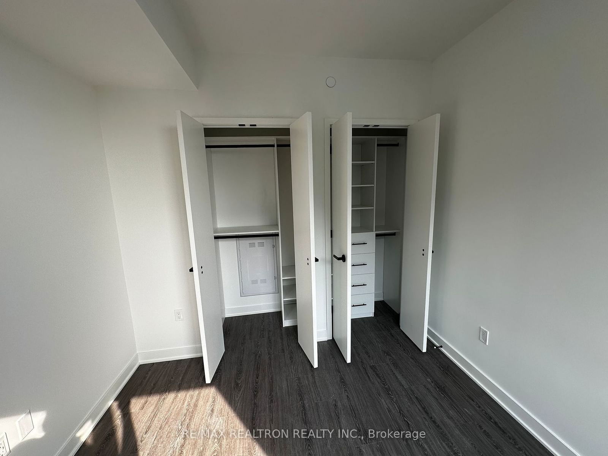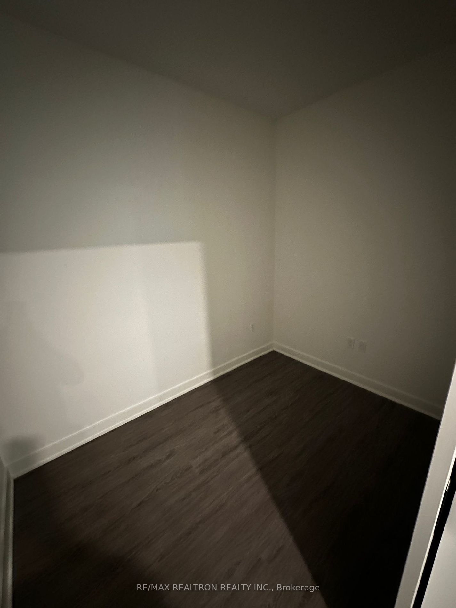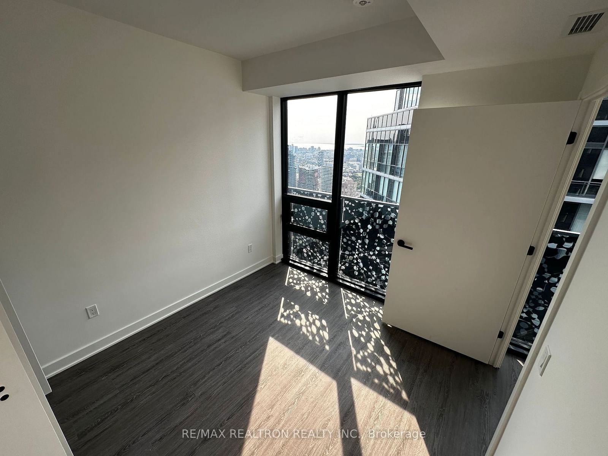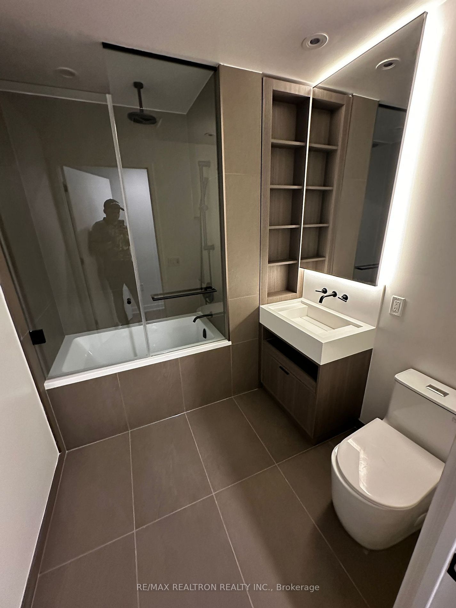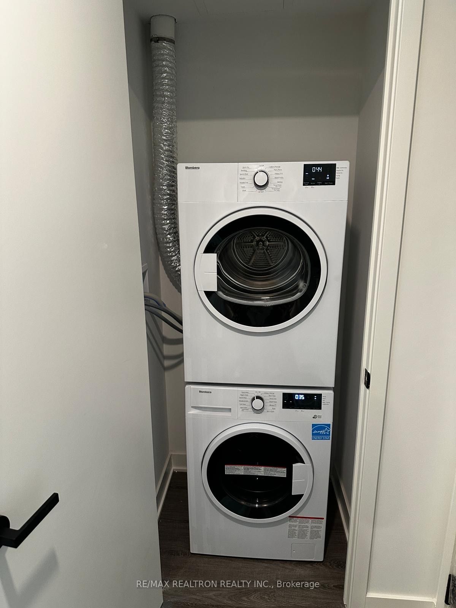4706 - 55 Charles St E
Listing History
Unit Highlights
Utilities Included
Utility Type
- Air Conditioning
- Central Air
- Heat Source
- Gas
- Heating
- Forced Air
Room Dimensions
About this Listing
Stunning 1+1 Bedroom Condo in 55C Bloor Yorkville Residences, 55 Charles Street East! Experience modern elegance in this brand new unit with a west city view. The open-concept layout maximizes space and natural light, complemented by upgraded luxury vinyl flooring and remote-controlled customized blinds for enhanced convenience and style. The contemporary kitchen is a model of modern efficiency, featuring sleek quartz countertops, a built-in bench, and a movable dining table perfect for entertaining or intimate meals. The main bedroom offers a retreat with a fully customized closet, while the additional den, equipped with a sliding door, serves perfectly as a second bedroom. Indulge in premium 9th-floor amenities: a state-of-the-art fitness centre, versatile co-work/party spaces, and a tranquil outdoor lounge with BBQs and fire pits. The top-floor C-Lounge offers high ceilings, a caterers kitchen, and an expansive outdoor terrace with stunning views of the city skyline.
ExtrasBuilt-In Fridge & Oven, Induction cooktop, Dishwasher, Microwave, Washer & Dryer, Remote-control Customized Blinds, Upgraded LV Flooring, Den w/. sliding door, All Existing Electric Light Fixtures. No Pets & No smoking.
re/max realtron realty inc.MLS® #C10431656
Amenities
Explore Neighbourhood
Similar Listings
Demographics
Based on the dissemination area as defined by Statistics Canada. A dissemination area contains, on average, approximately 200 – 400 households.
Price Trends
Maintenance Fees
Building Trends At 55C
Days on Strata
List vs Selling Price
Or in other words, the
Offer Competition
Turnover of Units
Property Value
Price Ranking
Sold Units
Rented Units
Best Value Rank
Appreciation Rank
Rental Yield
High Demand
Transaction Insights at 55 Charles Street
| Studio | 1 Bed | 1 Bed + Den | 2 Bed | 2 Bed + Den | 3 Bed | 3 Bed + Den | |
|---|---|---|---|---|---|---|---|
| Price Range | No Data | No Data | No Data | No Data | No Data | No Data | No Data |
| Avg. Cost Per Sqft | No Data | No Data | No Data | No Data | No Data | No Data | No Data |
| Price Range | $2,000 - $2,400 | $2,200 - $7,350 | $2,450 - $2,850 | $2,700 - $4,800 | $7,000 | $3,850 - $4,900 | $6,000 |
| Avg. Wait for Unit Availability | No Data | No Data | No Data | No Data | No Data | No Data | No Data |
| Avg. Wait for Unit Availability | 11 Days | 33 Days | 7 Days | 98 Days | No Data | 114 Days | No Data |
| Ratio of Units in Building | 8% | 33% | 19% | 28% | 1% | 13% | 1% |
Transactions vs Inventory
Total number of units listed and leased in Bay Street Corridor
