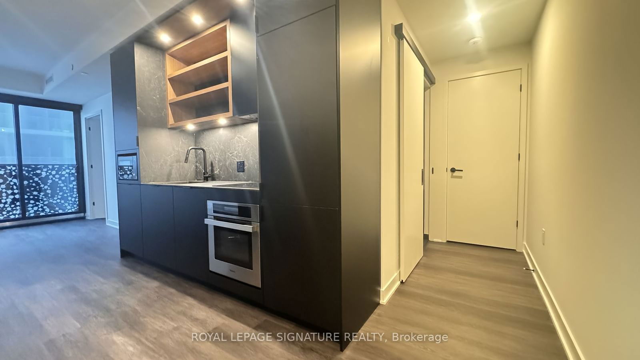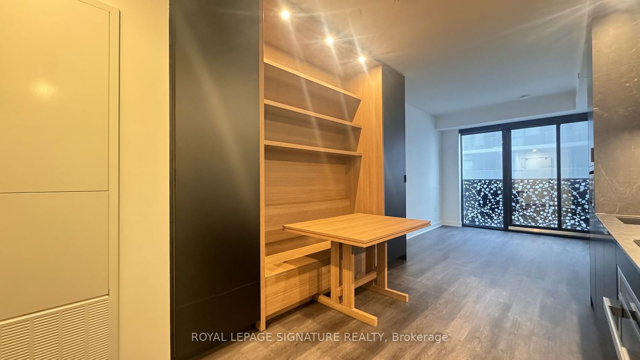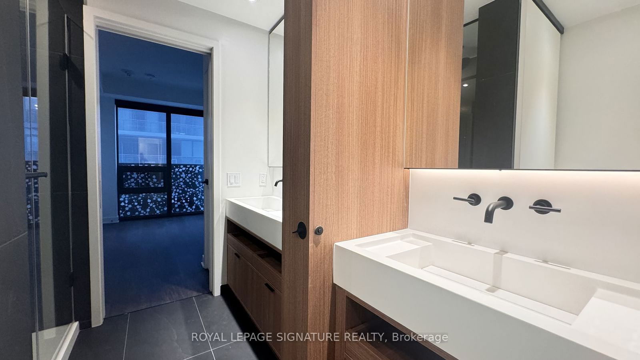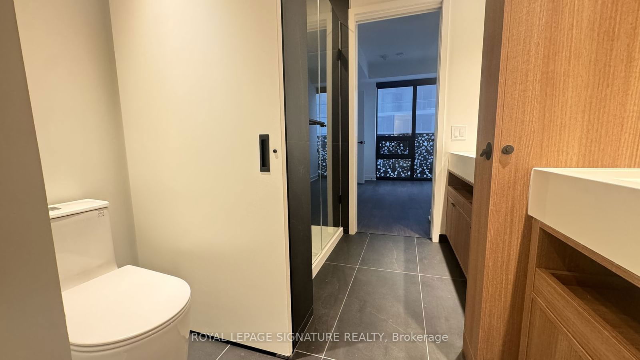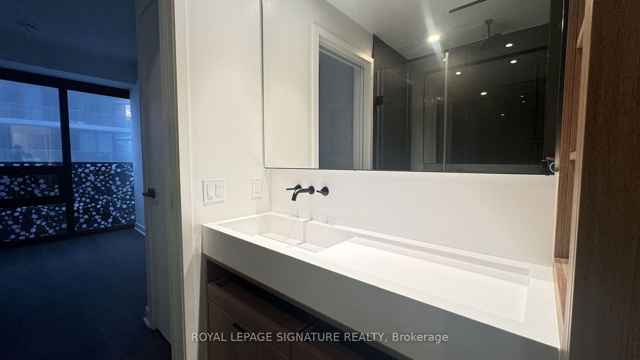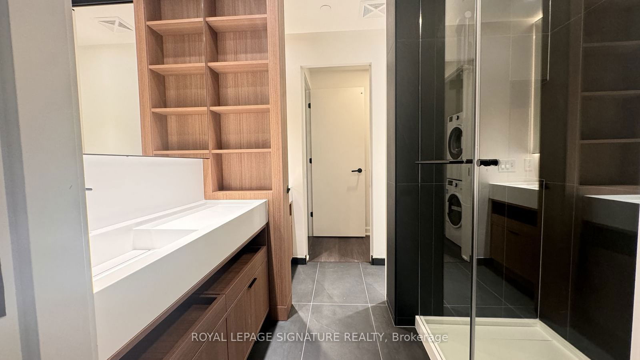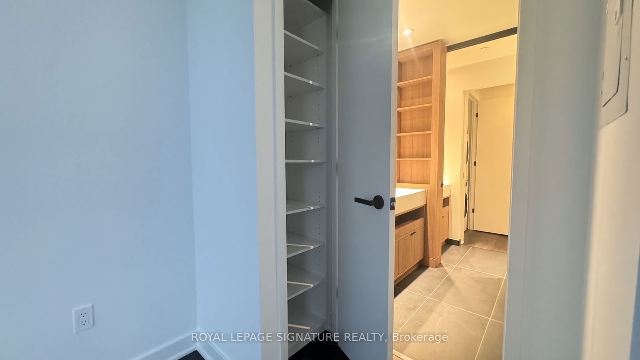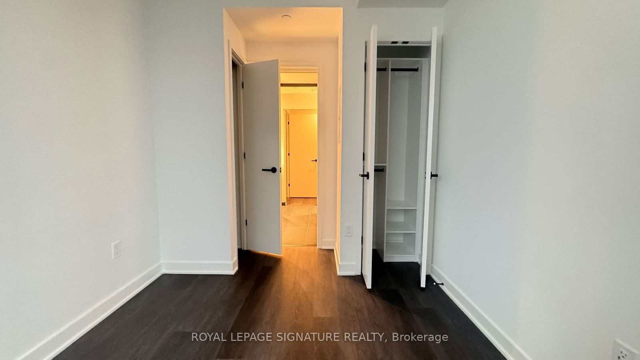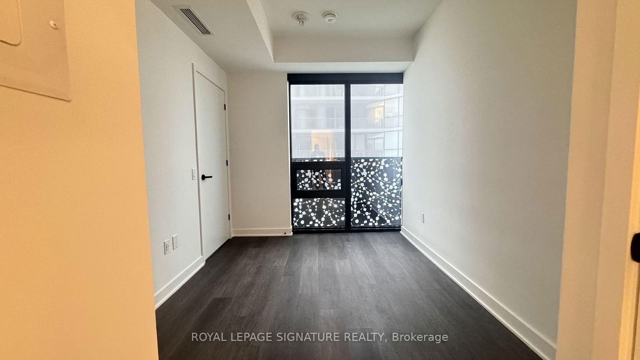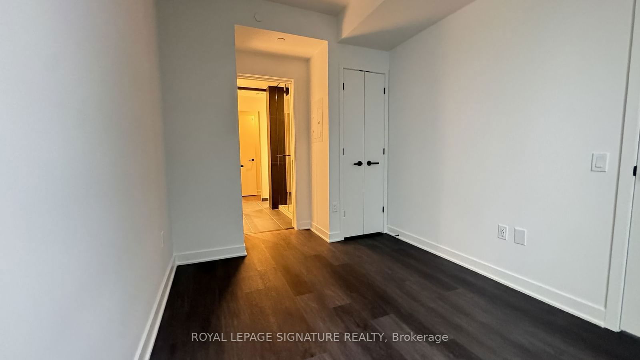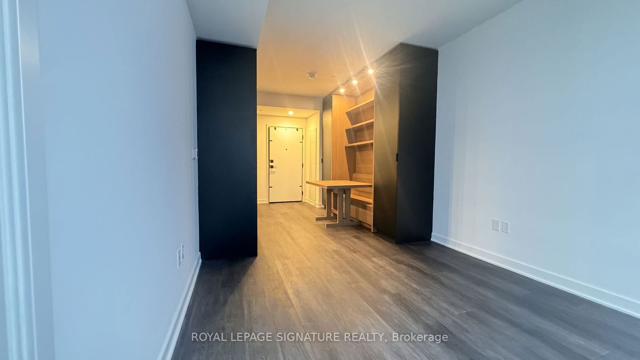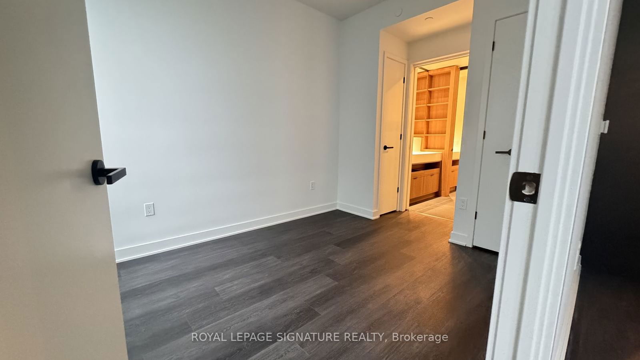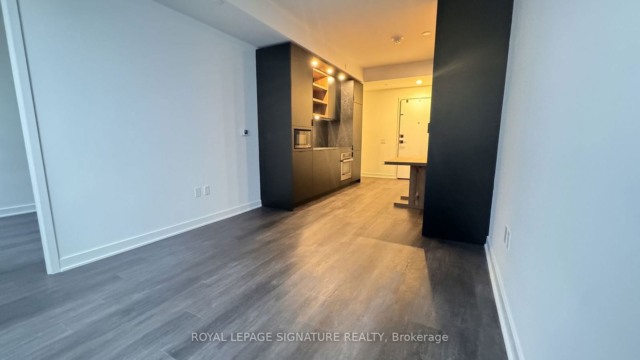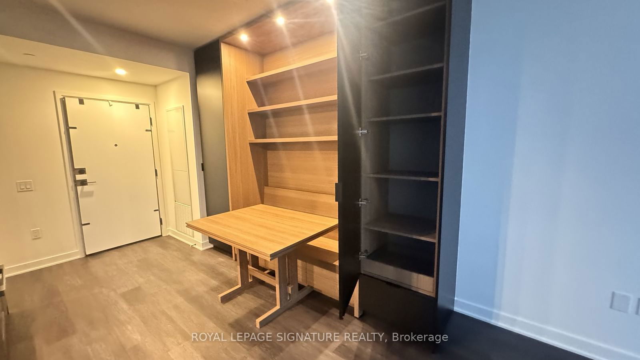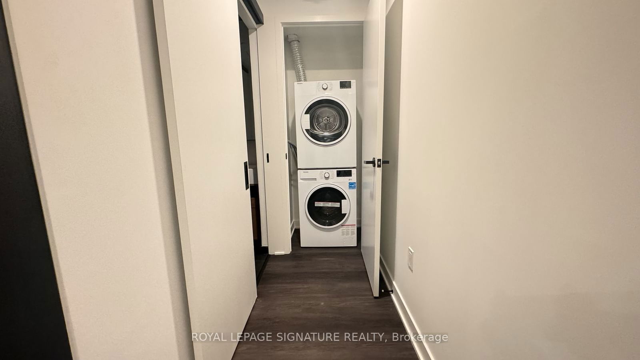4207 - 55 Charles St
Listing History
Unit Highlights
Utilities Included
Utility Type
- Air Conditioning
- Central Air
- Heat Source
- Gas
- Heating
- Fan Coil
Room Dimensions
About this Listing
This stylish one-bedroom condo offers a spacious layout and custom features throughout.Key Features:Bedroom: Features a custom-designed closet and an ensuite bathroom with a unique double sink vanity. The bathroom iscleverly divided with a door for added privacy, allowing guests to utilize one sink and toilet while maintainingseparation from the shower and another sink.Living & Dining: Enjoy beautiful wood flooring and abundant natural light from floor-to-ceiling windows. The living roomopens to a Juliet balcony and features a custom-built dining table with integrated seating, extra storage, and a pantry.Kitchen: A chef's dream with a deep stainless steel sink, undermount lighting, custom cabinetry with built-inorganizers, and stone countertops. The kitchen also includes a wood-trimmed dishwasher and refrigerator for a seamlesslook.Laundry: A separate laundry room provides space for a full-size washer and dryer
ExtrasResidents enjoy a two storey lobby, concierge, fully-equipped gym, yoga studio, sauna, and pet spa.Entertain on the rooftop deck with BBQs or host gatherings in the party room. A meeting room andbike storage are also available.
royal lepage signature realtyMLS® #C10707831
Amenities
Explore Neighbourhood
Similar Listings
Demographics
Based on the dissemination area as defined by Statistics Canada. A dissemination area contains, on average, approximately 200 – 400 households.
Price Trends
Maintenance Fees
Building Trends At 55C
Days on Strata
List vs Selling Price
Or in other words, the
Offer Competition
Turnover of Units
Property Value
Price Ranking
Sold Units
Rented Units
Best Value Rank
Appreciation Rank
Rental Yield
High Demand
Transaction Insights at 55 Charles Street
| Studio | 1 Bed | 1 Bed + Den | 2 Bed | 2 Bed + Den | 3 Bed | 3 Bed + Den | |
|---|---|---|---|---|---|---|---|
| Price Range | No Data | No Data | No Data | No Data | No Data | No Data | No Data |
| Avg. Cost Per Sqft | No Data | No Data | No Data | No Data | No Data | No Data | No Data |
| Price Range | $2,000 - $2,400 | $2,200 - $7,350 | $2,450 - $2,850 | $2,700 - $4,800 | $7,000 | $3,850 - $4,900 | $6,000 |
| Avg. Wait for Unit Availability | No Data | No Data | No Data | No Data | No Data | No Data | No Data |
| Avg. Wait for Unit Availability | 11 Days | 33 Days | 7 Days | 98 Days | No Data | 114 Days | No Data |
| Ratio of Units in Building | 8% | 33% | 19% | 28% | 1% | 13% | 1% |
Transactions vs Inventory
Total number of units listed and leased in Bay Street Corridor
