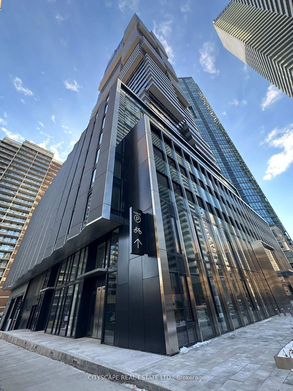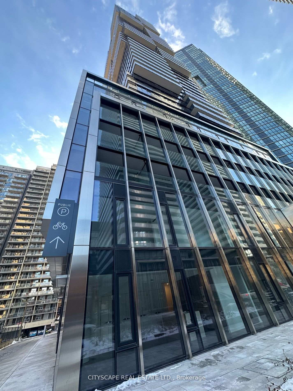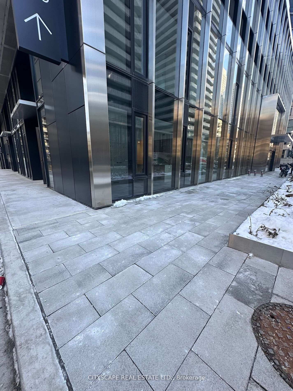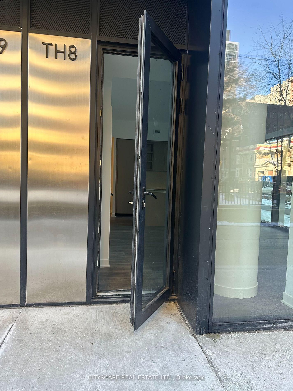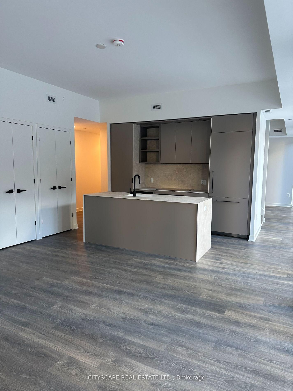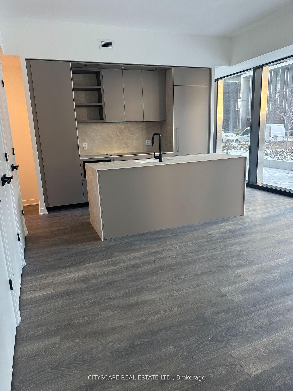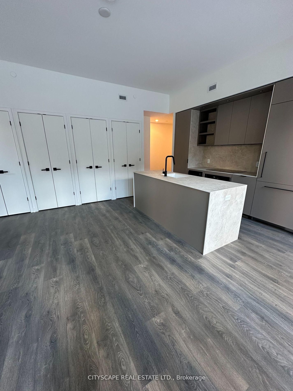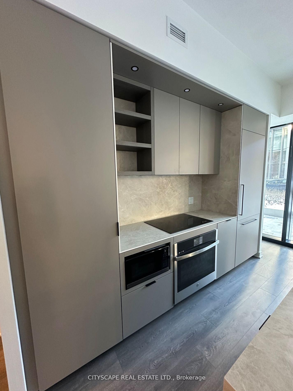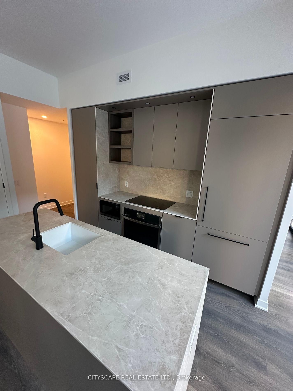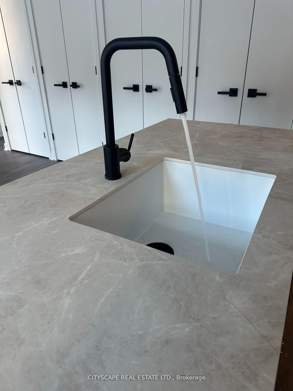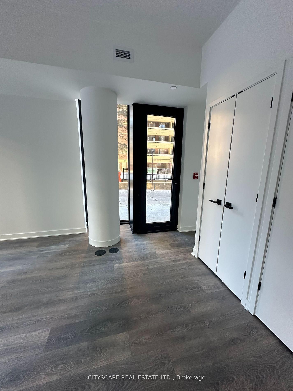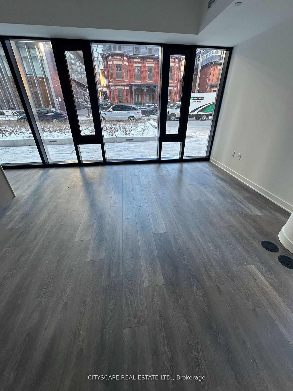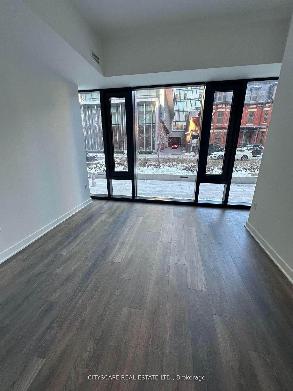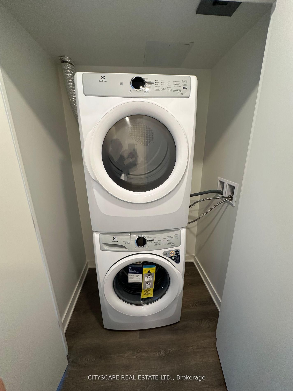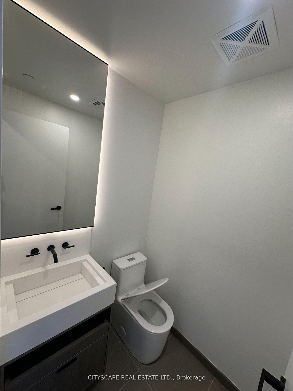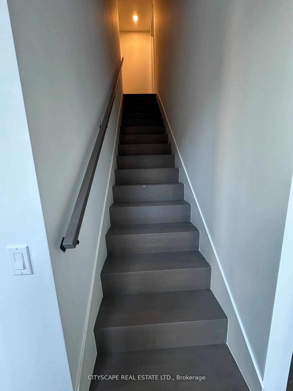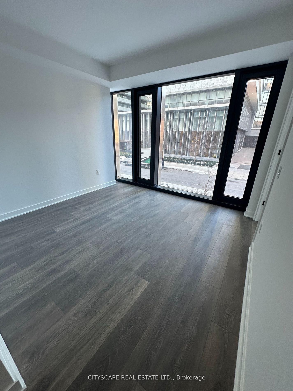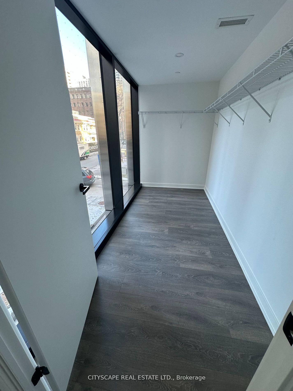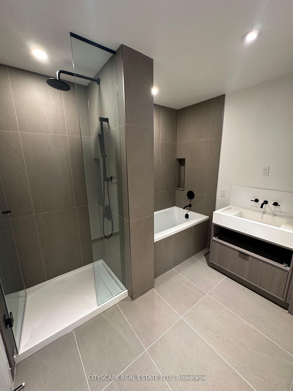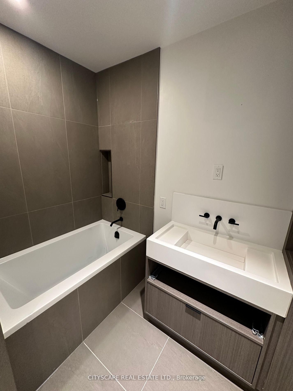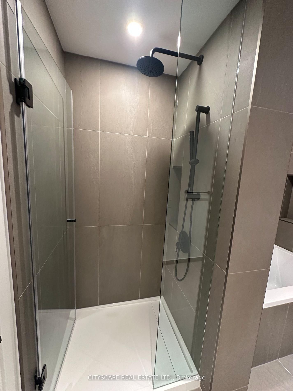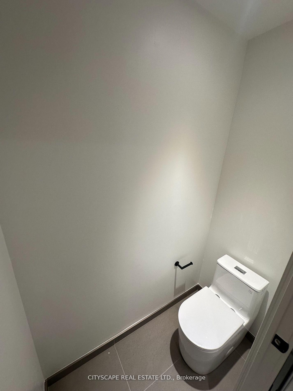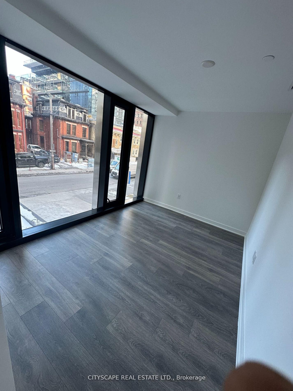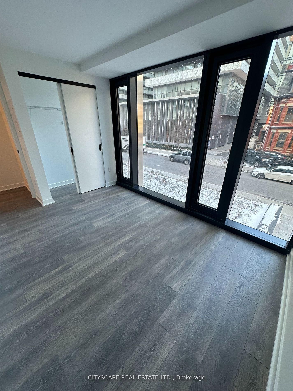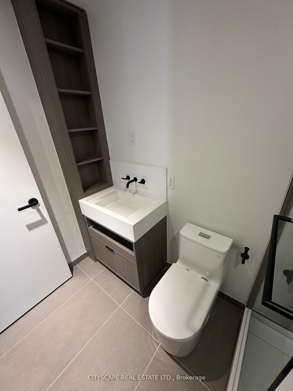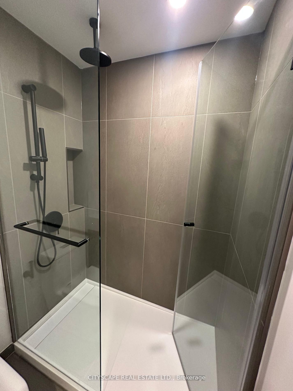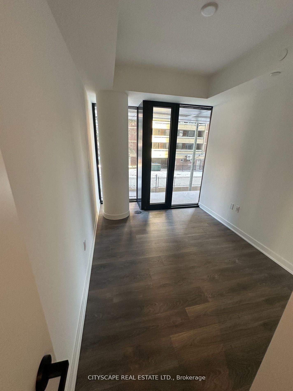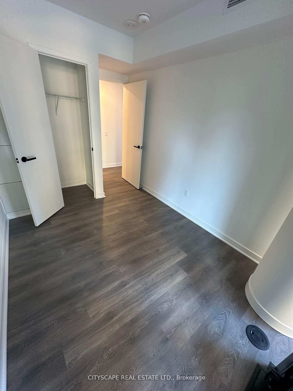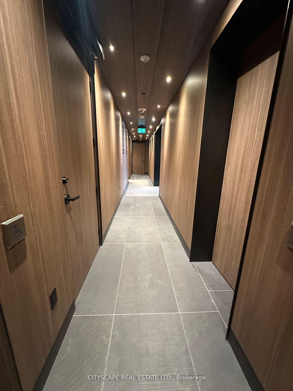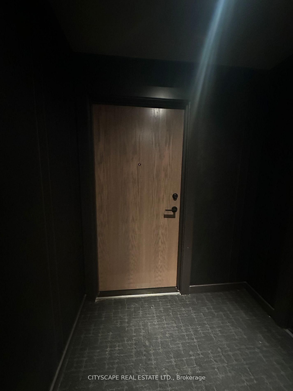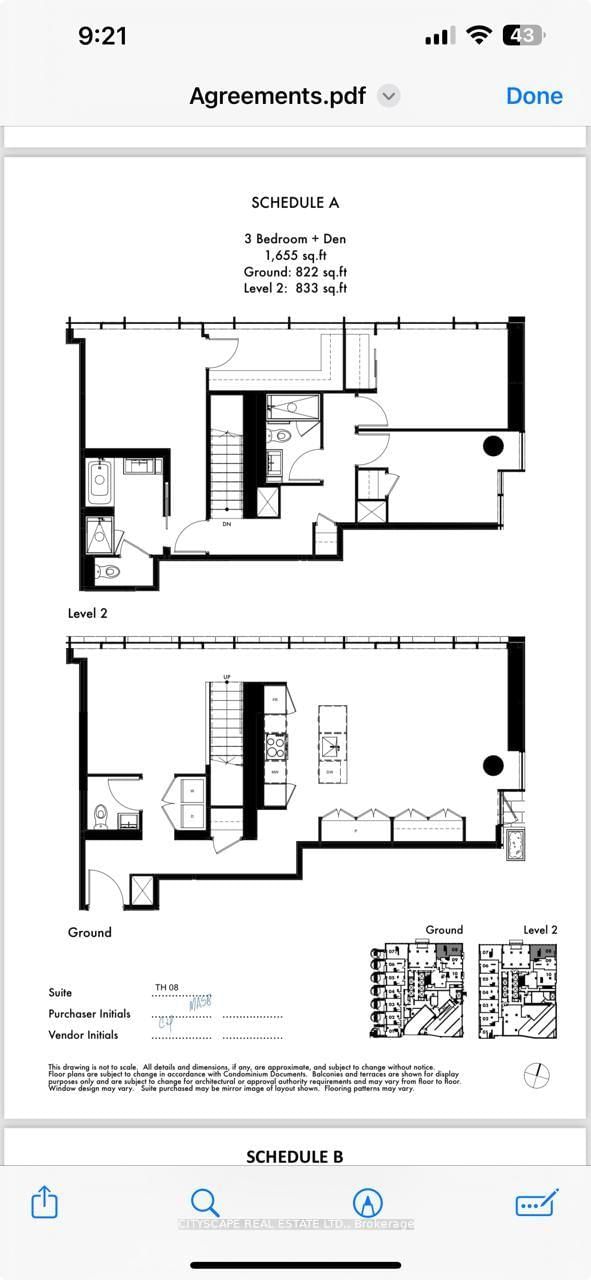TH08 - 55 Charles St E
Details
Property Type:
Condo
Possession Date:
Immediately
Lease Term:
1 Year
Utilities Included:
No
Outdoor Space:
None
Furnished:
No
Exposure:
North
Locker:
Owned
Laundry:
Main
Amenities
About this Listing
Brand New prestigious 55C Bloor Yorkville Residences. Suit Boasts A Bright And Spacious 2 Story Layout, Townhome with a private entrance, Located In The Heart Of Younge-Church Corridor, 1655 Sqft of living space Large 3 Bedrooms + Den, Prime Bedroom With Ensuite And Walk-In Closet, Suit Comes Equipped With 2.5 Large Bathrooms, Parking & Locker. Luxury Finishes Throughout, Perfect For Families Or Young Couples. This Spacious Floorplan Features Floor to Ceiling Windows Throughout, Large Kitchen, Oversized Den On Main Floor & Much More. **EXTRAS** Townhome with a private entrance, Includes bath storage, shower niche, induction cooktop, integrated kitchen storage, kitchen island.
cityscape real estate ltd.MLS® #C12083117
Fees & Utilities
Utilities Included
Utility Type
Air Conditioning
Heat Source
Heating
Room Dimensions
Living
Windows Floor to Ceiling, Combined with Dining, Side Door
Dining
Windows Floor to Ceiling, Combined with Living, Open Concept
Kitchen
Modern Kitchen, Centre Island, Built-in Appliances
Den
Windows Floor to Ceiling
Primary
Windows Floor to Ceiling, Walk-in Closet, 5 Piece Ensuite
2nd Bedroom
Windows Floor to Ceiling, Large Closet
3rd Bedroom
Windows Floor to Ceiling, Closet
Similar Listings
Explore Bay Street Corridor
Commute Calculator
Mortgage Calculator
Demographics
Based on the dissemination area as defined by Statistics Canada. A dissemination area contains, on average, approximately 200 – 400 households.
Building Trends At 55C
Days on Strata
List vs Selling Price
Offer Competition
Turnover of Units
Property Value
Price Ranking
Sold Units
Rented Units
Best Value Rank
Appreciation Rank
Rental Yield
High Demand
Market Insights
Transaction Insights at 55C
| Studio | 1 Bed | 1 Bed + Den | 2 Bed | 2 Bed + Den | 3 Bed | 3 Bed + Den | |
|---|---|---|---|---|---|---|---|
| Price Range | No Data | $616,000 | No Data | No Data | No Data | No Data | No Data |
| Avg. Cost Per Sqft | No Data | $442 | No Data | No Data | No Data | No Data | No Data |
| Price Range | $1,950 - $2,400 | $2,100 - $3,000 | $2,300 - $2,850 | $2,600 - $4,800 | No Data | $2,680 - $4,900 | $6,000 |
| Avg. Wait for Unit Availability | No Data | No Data | No Data | No Data | No Data | No Data | No Data |
| Avg. Wait for Unit Availability | 15 Days | 26 Days | 5 Days | 41 Days | No Data | 81 Days | No Data |
| Ratio of Units in Building | 8% | 32% | 22% | 29% | 1% | 11% | 1% |
Market Inventory
Total number of units listed and leased in Bay Street Corridor
