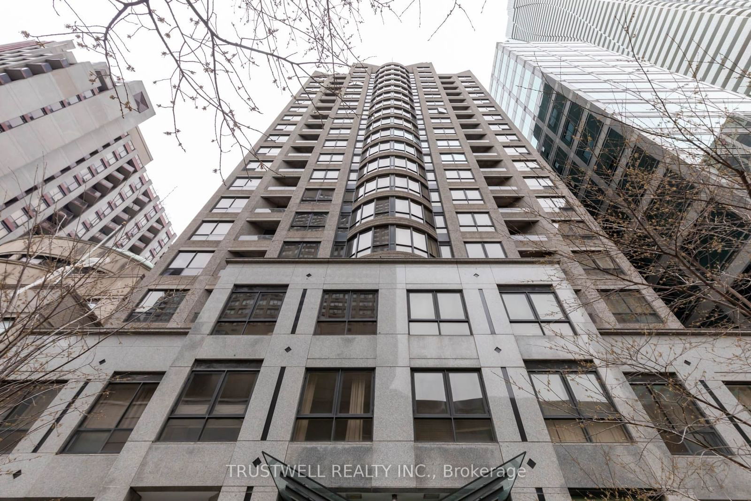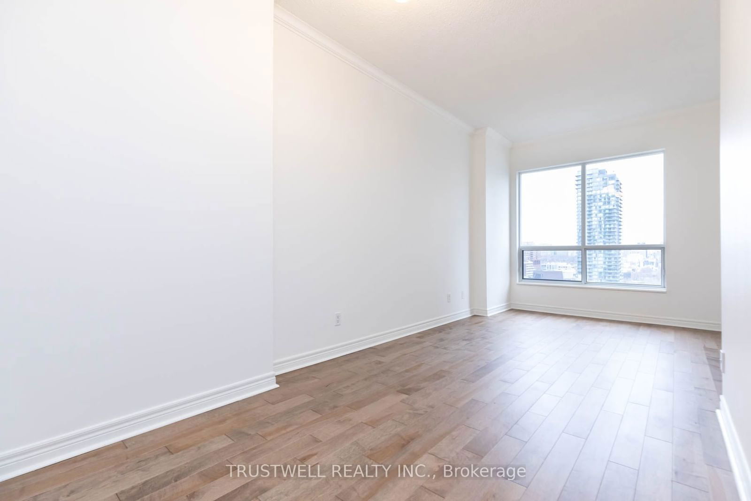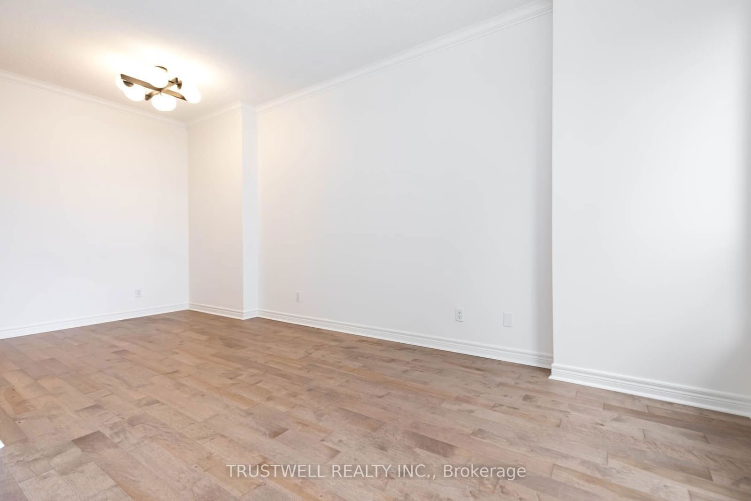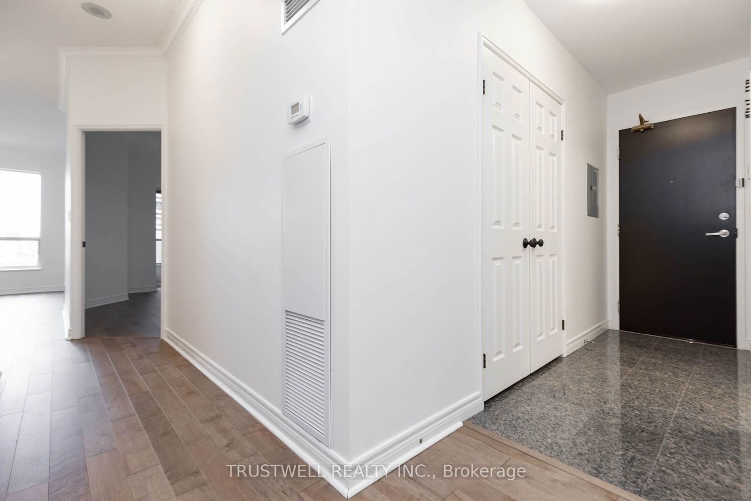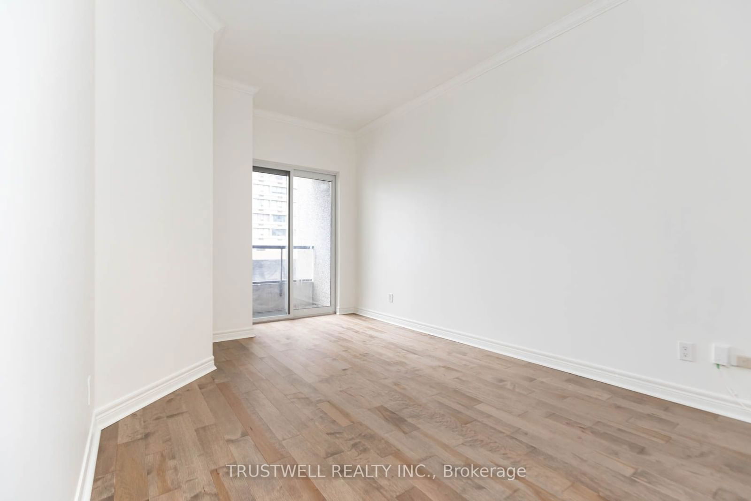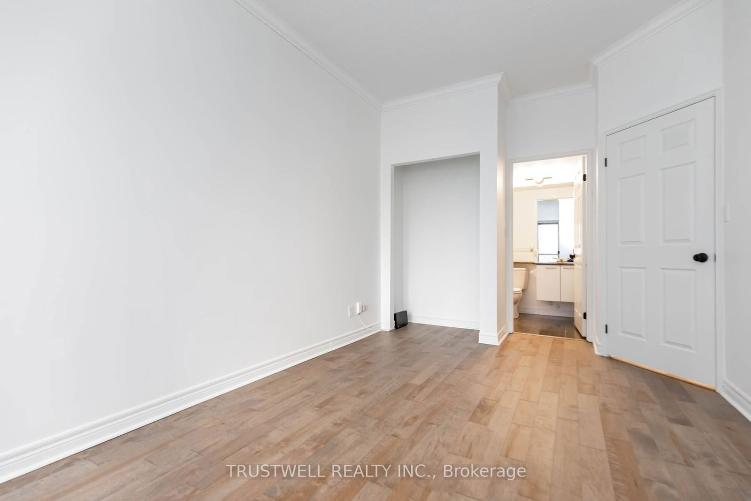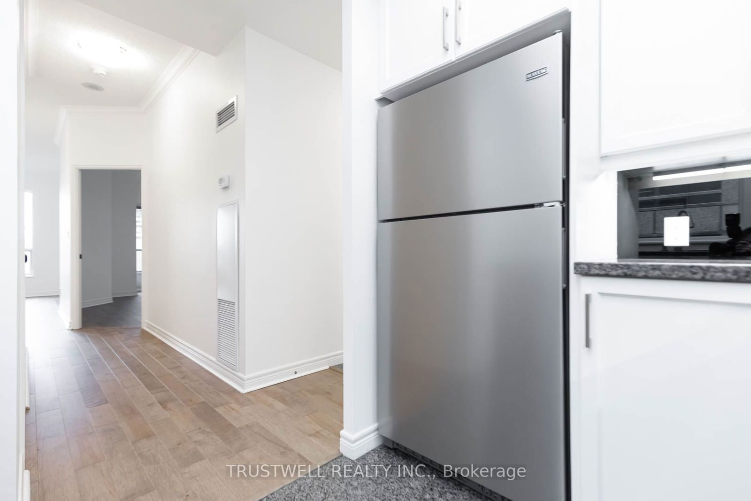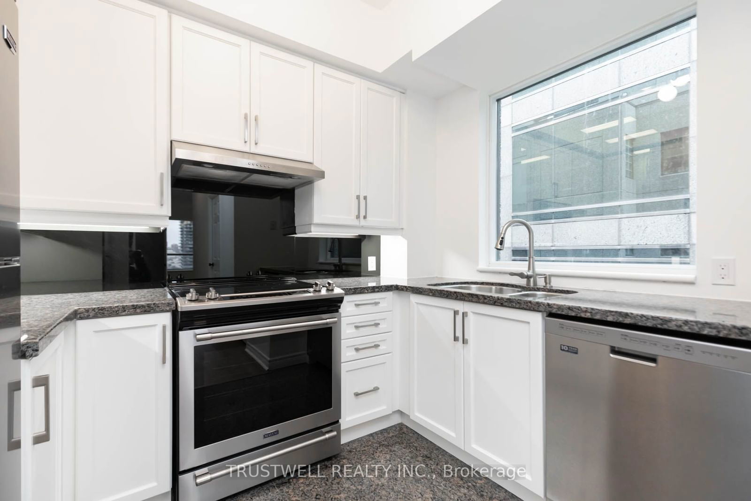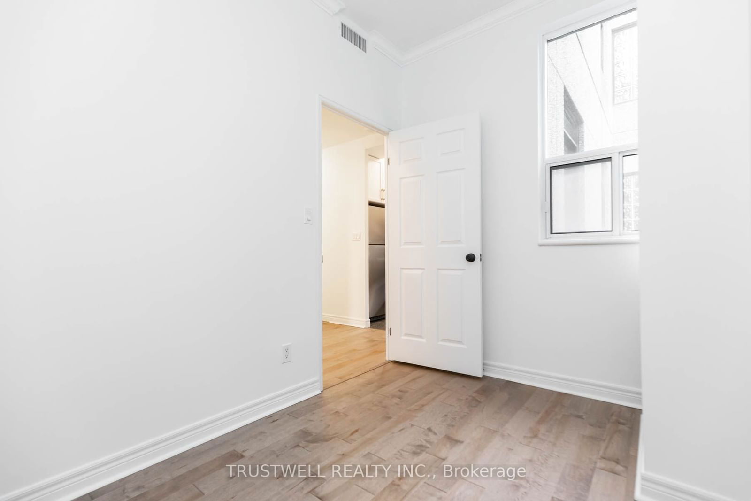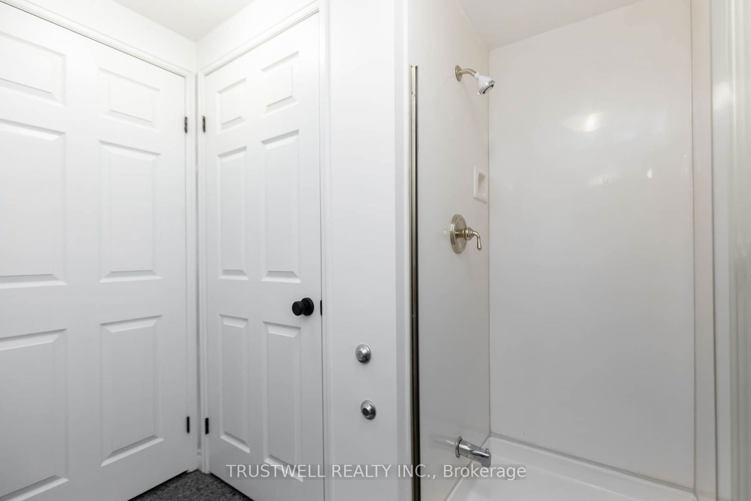LPH3 - 55 Bloor St E
Listing History
Unit Highlights
Maintenance Fees
Utility Type
- Air Conditioning
- Central Air
- Heat Source
- Other
- Heating
- Fan Coil
Room Dimensions
About this Listing
LPH#3 - 2 Bathrooms. 2 Bedrooms. An Extraordinary Corner Unit. Lower Penthouse Designation. Interesting Higher Ceilings. Airy. Luxe Look. Feels Loft-Like. Lots of Natural Light During the Day. Nighttime Views Upon Nightfall. Inside Is Pretty, Bright, Cheerful And Clean. A Foyer To Greet Guests. The Free Flowing Space With The Living Room And Dinning Room Area Creates An Upscale and Festive Atmosphere To Enjoy, Relax And Entertain. The Kitchen Is Light-Filled, Cleverly Contrast And Feels Incredibly Special. The Primary Bedroom Room Is Open and Roomy. It Has An En-Suite Bathroom, Sliding Glass Doors, A Walk Out, A Balcony And North Views. The 2nd Bedroom Has A Closet And South Views. It Is Light, Cozy, And Versatile. Tasteful Updates And Finishes. A Beautiful Unit. Conveniently Located, Steps Away From Subway Lines, Proximity To Universities, Hospitals, TTC, Library, Luxury Shopping, Upscale Boutiques, Royal Ontario Museum, Grocery Shopping, Casual Eateries, Fine Dining Options And More.
ExtrasGranite Counter Tops; Granite Floors; Stainless Steel Sink Bowls; Brush Nickle Kitchen Cabinet Door & Drawer Handle Pulls; Under Cabinet Lighting; Mirage Engineered Hardwood Flooring; Trendy Light Fixtures; And Oil Rubbed Bronze Door Knobs.
trustwell realty inc.MLS® #C9367725
Amenities
Explore Neighbourhood
Similar Listings
Demographics
Based on the dissemination area as defined by Statistics Canada. A dissemination area contains, on average, approximately 200 – 400 households.
Price Trends
Maintenance Fees
Building Trends At Signatures on Bloor
Days on Strata
List vs Selling Price
Or in other words, the
Offer Competition
Turnover of Units
Property Value
Price Ranking
Sold Units
Rented Units
Best Value Rank
Appreciation Rank
Rental Yield
High Demand
Transaction Insights at 55 Bloor Street E
| Studio | 1 Bed | 1 Bed + Den | 2 Bed | 2 Bed + Den | |
|---|---|---|---|---|---|
| Price Range | No Data | No Data | No Data | No Data | No Data |
| Avg. Cost Per Sqft | No Data | No Data | No Data | No Data | No Data |
| Price Range | $2,300 - $3,550 | No Data | $2,200 - $2,700 | $3,000 - $3,800 | $3,450 - $3,875 |
| Avg. Wait for Unit Availability | 460 Days | 2545 Days | 148 Days | 125 Days | 537 Days |
| Avg. Wait for Unit Availability | 132 Days | 519 Days | 49 Days | 60 Days | 129 Days |
| Ratio of Units in Building | 9% | 4% | 43% | 33% | 13% |
Transactions vs Inventory
Total number of units listed and sold in Church - Toronto
