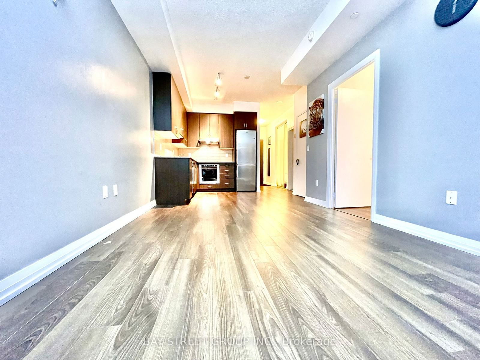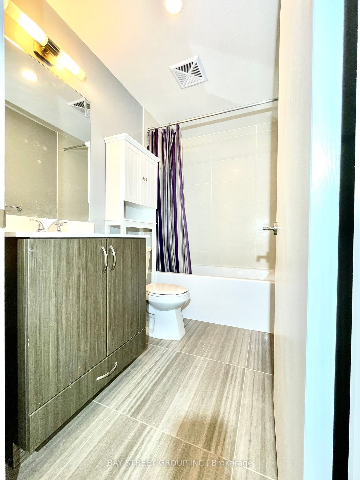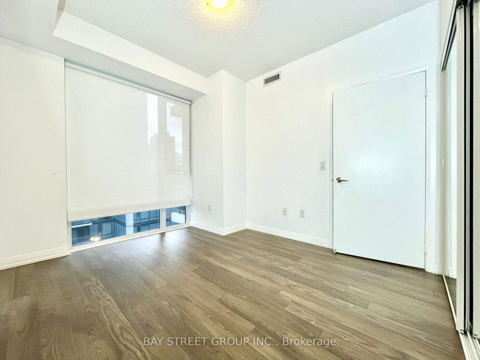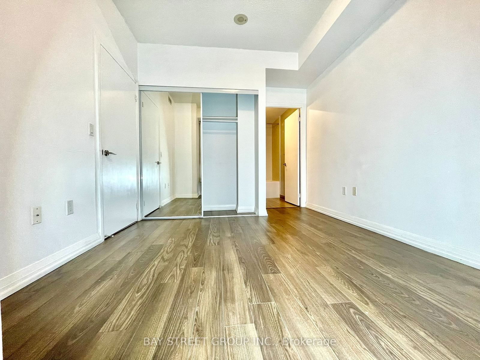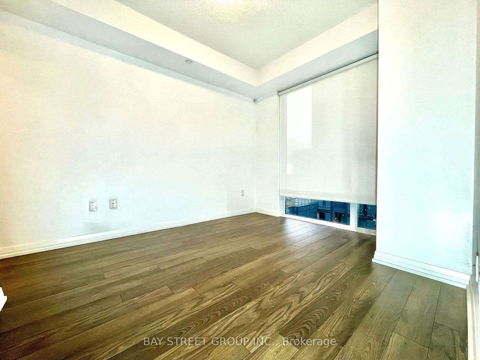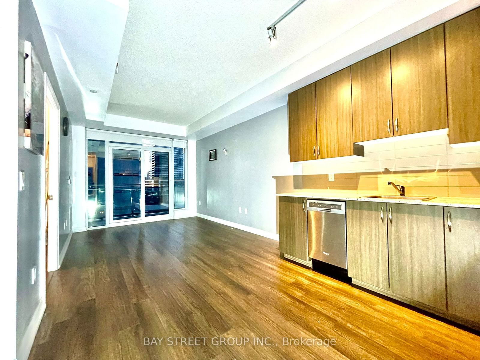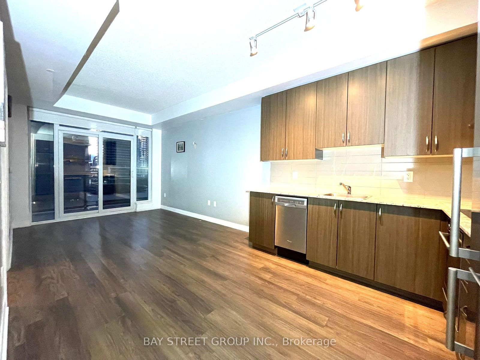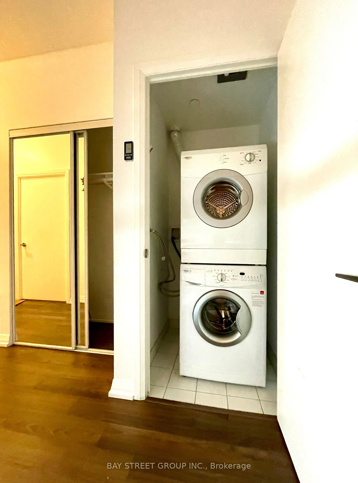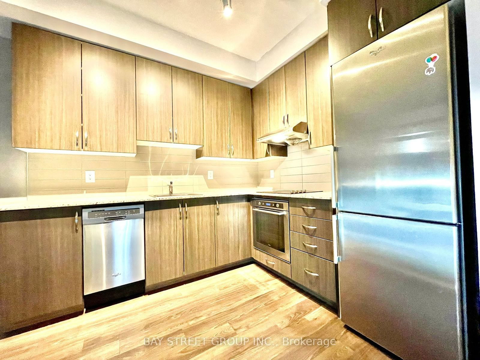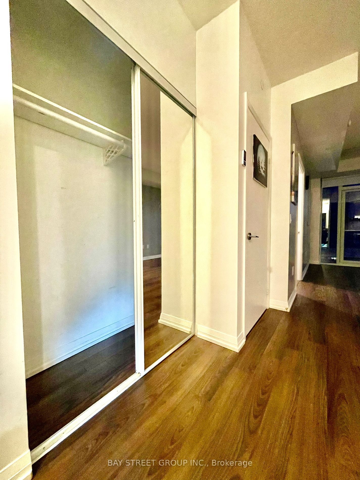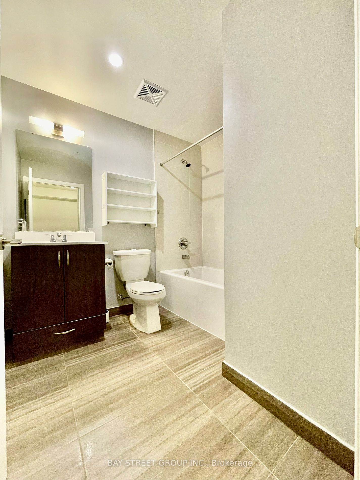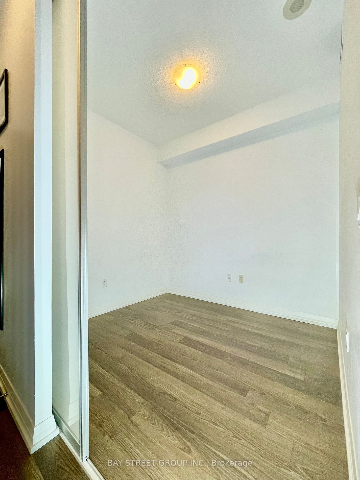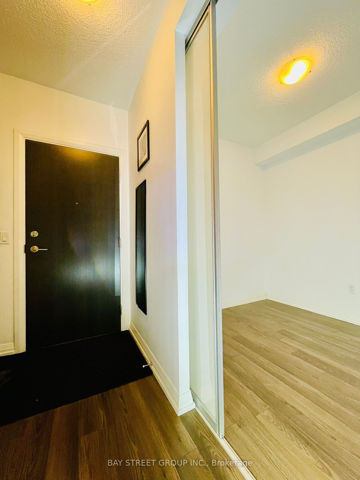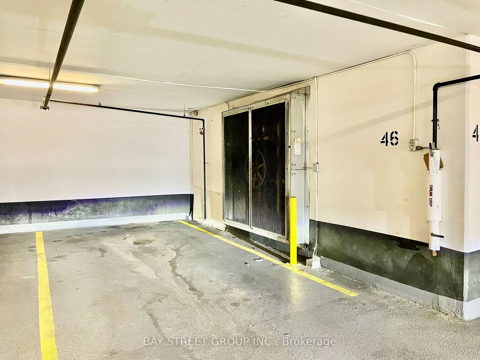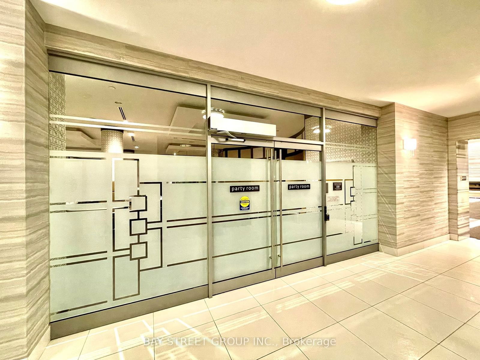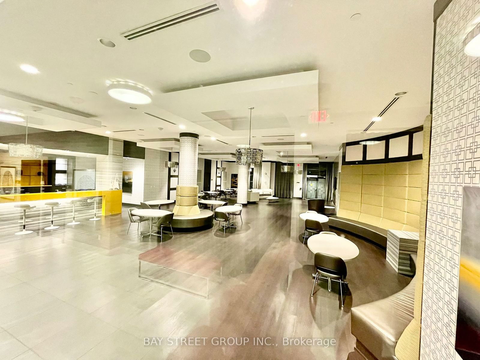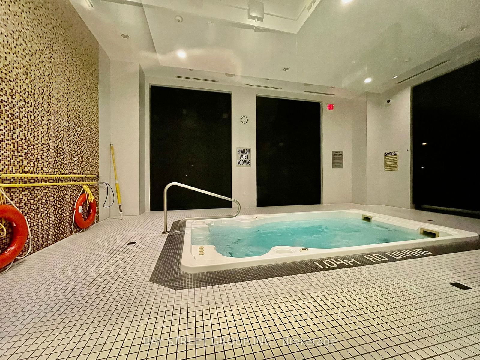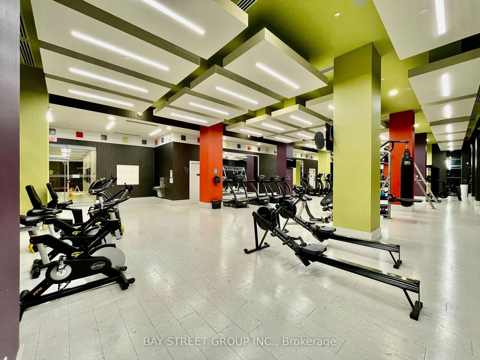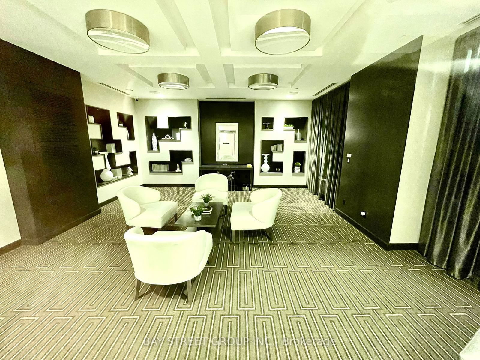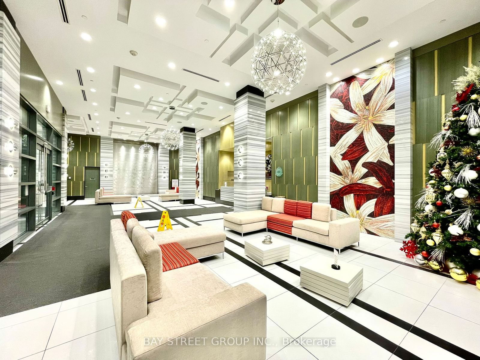523 - 55 Ann O'Reilly Rd
Listing History
Unit Highlights
Utilities Included
Utility Type
- Air Conditioning
- Central Air
- Heat Source
- Gas
- Heating
- Fan Coil
Room Dimensions
About this Listing
Tridel Luxury Built Condo Parkside At Atria. Spacious 1+1 Layout With 2 Full Size Bathrooms, Den With Sliding Doors, Can Be Used As a 2nd Bedroom, One Parking At the Corner(No Car On One Side). Previously Well Maintained and Loved by the Landlord as primary residence. Low rise building makes the elevators arrive and go faster than the high rise side. Lots of visitor parkings in the underground parking level 1. Enjoy Tons of Luxury Common Elements such as the large Gym and 100-People Party Room, Library, Billiard Room,Indoor Pool, Guest Suite and More. Close to HWY 401 & 404, Don Mills Subway Station and Fairview Mall.
bay street group inc.MLS® #C11925959
Amenities
Explore Neighbourhood
Similar Listings
Demographics
Based on the dissemination area as defined by Statistics Canada. A dissemination area contains, on average, approximately 200 – 400 households.
Price Trends
Maintenance Fees
Building Trends At Alto and Parkside at Atria
Days on Strata
List vs Selling Price
Or in other words, the
Offer Competition
Turnover of Units
Property Value
Price Ranking
Sold Units
Rented Units
Best Value Rank
Appreciation Rank
Rental Yield
High Demand
Transaction Insights at 55 Ann O'Reilly Road
| 1 Bed | 1 Bed + Den | 2 Bed | 2 Bed + Den | 3 Bed | |
|---|---|---|---|---|---|
| Price Range | $480,000 - $516,800 | $510,000 - $637,000 | $612,000 - $695,000 | $760,000 | No Data |
| Avg. Cost Per Sqft | $981 | $947 | $915 | $739 | No Data |
| Price Range | $2,000 - $2,450 | $2,300 - $2,600 | $2,700 - $3,000 | $2,800 - $3,300 | No Data |
| Avg. Wait for Unit Availability | 78 Days | 32 Days | 53 Days | 51 Days | 570 Days |
| Avg. Wait for Unit Availability | 26 Days | 8 Days | 16 Days | 30 Days | No Data |
| Ratio of Units in Building | 14% | 46% | 24% | 16% | 1% |
Transactions vs Inventory
Total number of units listed and leased in Henry Farm
