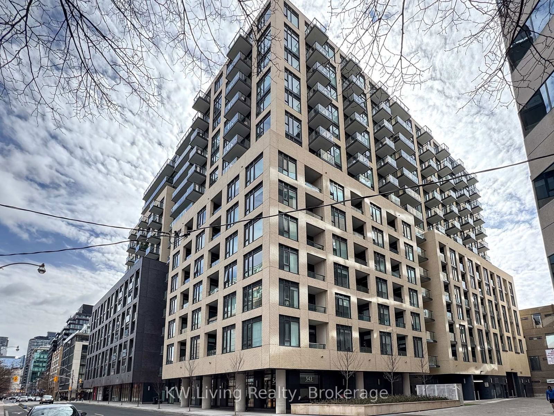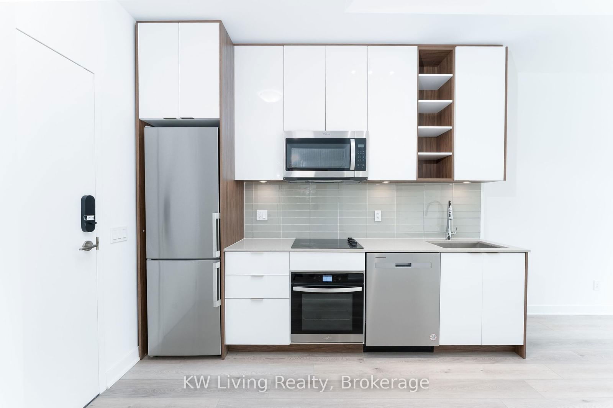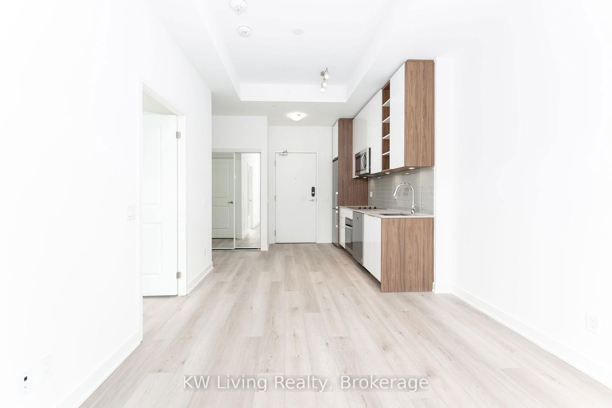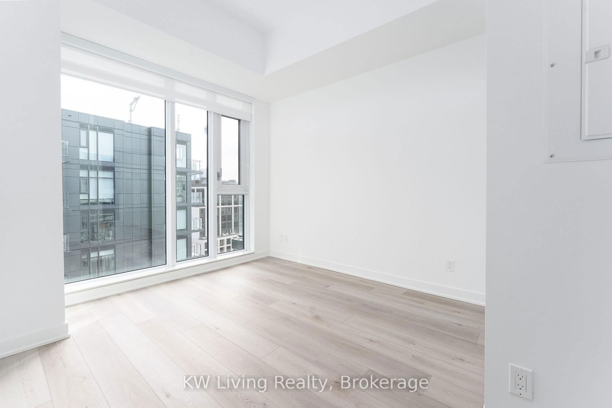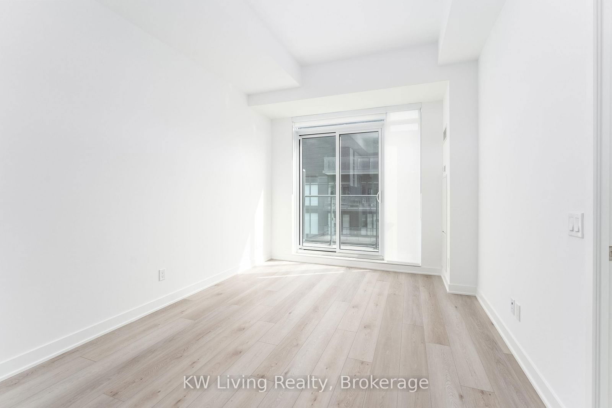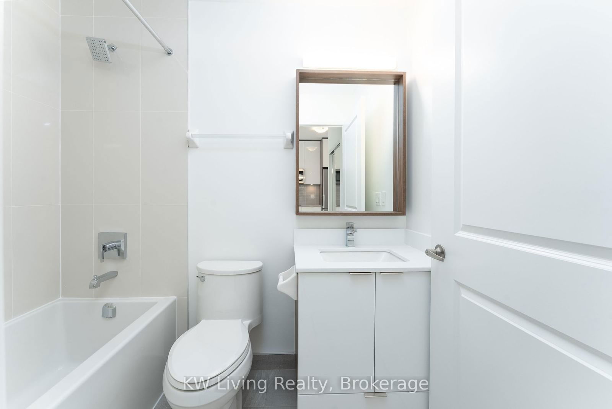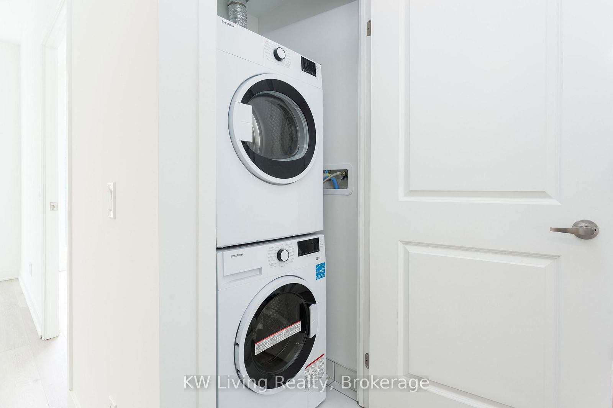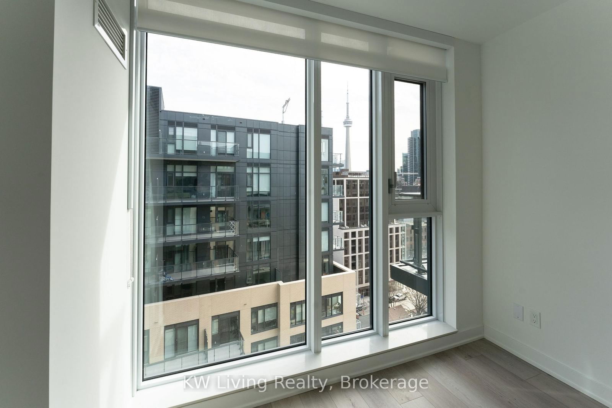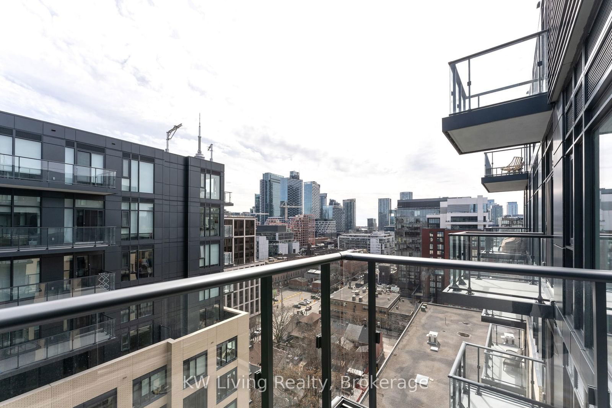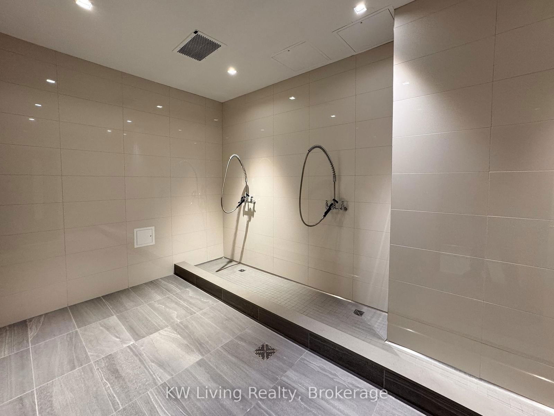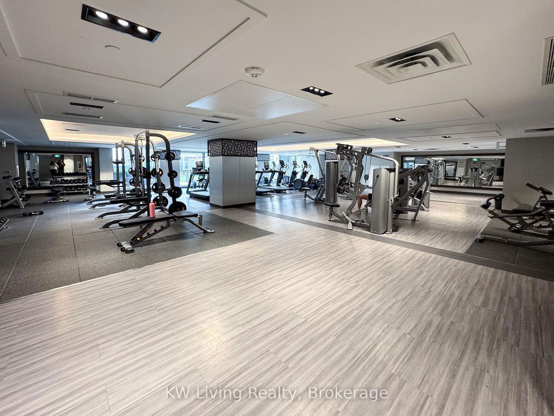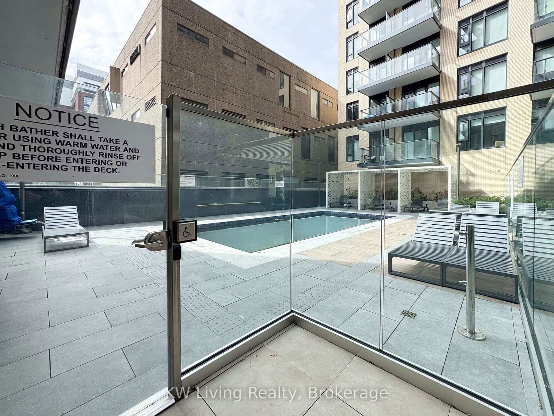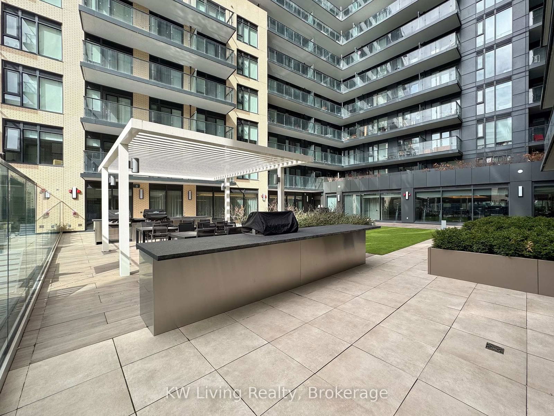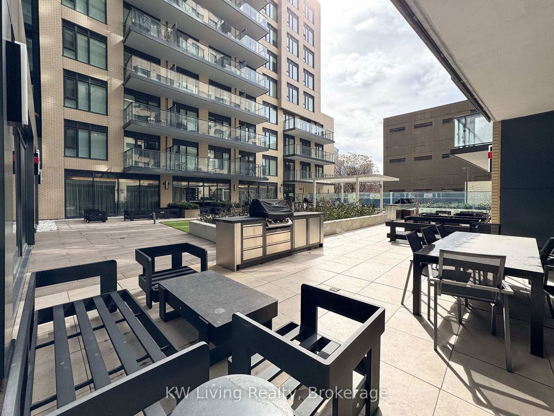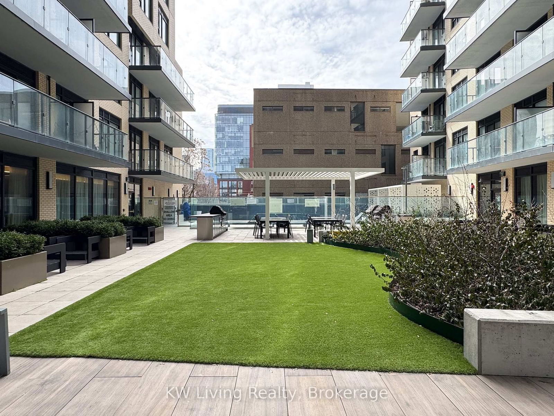LPH19 - 543 Richmond St W
Listing History
Details
Property Type:
Condo
Possession Date:
Immediately
Lease Term:
1 Year
Utilities Included:
No
Outdoor Space:
Balcony
Furnished:
No
Exposure:
East
Locker:
None
Amenities
About this Listing
**Luxury One Bedroom Condo with 10Ft Ceiling at 543 Richmond St West** Experience the epitome of urban living in this stunning one-bedroom condo at 543 Richmond St West, nestled in the heart of Toronto's vibrant Fashion District/King West. This brand-new Lower Penthouse condominium offers a sophisticated blend of style and convenience, with sleek modern finishes and an open-concept layout. Enjoy sunrise exposure, custom contemporary kitchen cabinetry, quartz countertops, and laminate flooring. The building features a rooftop lounge, state-of-the-art gym, and 24-hour concierge service. With a perfect Walk Score of 98, you're just steps away from trendy boutiques, restaurants, and the Entertainment District.**Key Features:**- **Location:** Fashion District/ King West, close to Queen West and Entertainment District - **Amenities:** Rooftop lounge, gym, 24-hour concierge, BBQ area- **Unit Features:** Modern finishes, quartz countertops, laminate flooring-**Accessibility:** Steps from public transit, minutes from Gardiner Expressway
Extras9Ft Smooth Ceilings, Wide Plank Laminate Flooring, Stainless Steel Kitchen Appliances, Quartz Counter Tops.
kw living realtyMLS® #C12071348
Fees & Utilities
Utilities Included
Utility Type
Air Conditioning
Heat Source
Heating
Room dimensions are not available for this listing.
Similar Listings
Explore Queen West
Commute Calculator
Mortgage Calculator
Demographics
Based on the dissemination area as defined by Statistics Canada. A dissemination area contains, on average, approximately 200 – 400 households.
Building Trends At 543 Richmond
Days on Strata
List vs Selling Price
Offer Competition
Turnover of Units
Property Value
Price Ranking
Sold Units
Rented Units
Best Value Rank
Appreciation Rank
Rental Yield
High Demand
Market Insights
Transaction Insights at 543 Richmond
| Studio | 1 Bed | 1 Bed + Den | 2 Bed | 2 Bed + Den | 3 Bed | 3 Bed + Den | |
|---|---|---|---|---|---|---|---|
| Price Range | No Data | $595,000 | $542,000 - $688,888 | No Data | No Data | No Data | No Data |
| Avg. Cost Per Sqft | No Data | $1,081 | $980 | No Data | No Data | No Data | No Data |
| Price Range | $1,800 - $2,000 | $2,000 - $2,600 | $2,100 - $4,450 | $2,500 - $3,500 | $3,100 - $3,600 | $3,650 - $4,795 | $4,400 - $4,800 |
| Avg. Wait for Unit Availability | No Data | 78 Days | 76 Days | No Data | No Data | No Data | No Data |
| Avg. Wait for Unit Availability | 13 Days | 8 Days | 3 Days | 14 Days | 24 Days | 15 Days | 15 Days |
| Ratio of Units in Building | 4% | 16% | 44% | 11% | 7% | 7% | 2% |
Market Inventory
Total number of units listed and leased in Queen West
