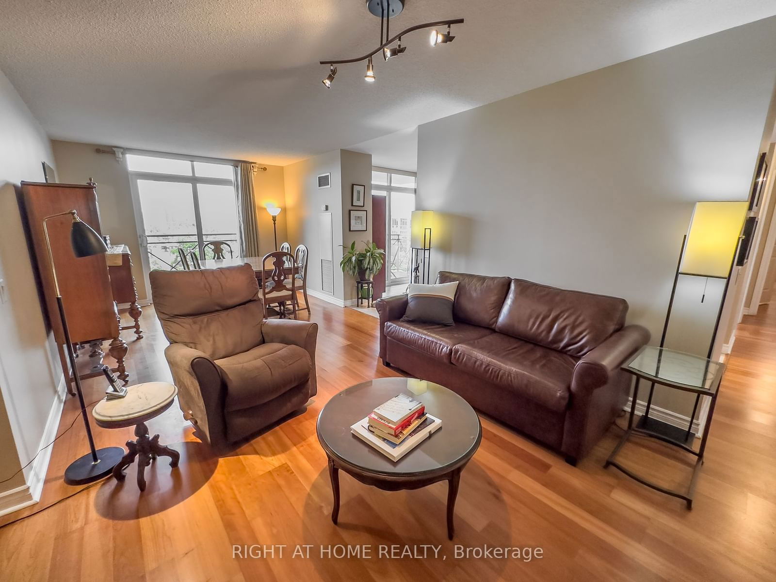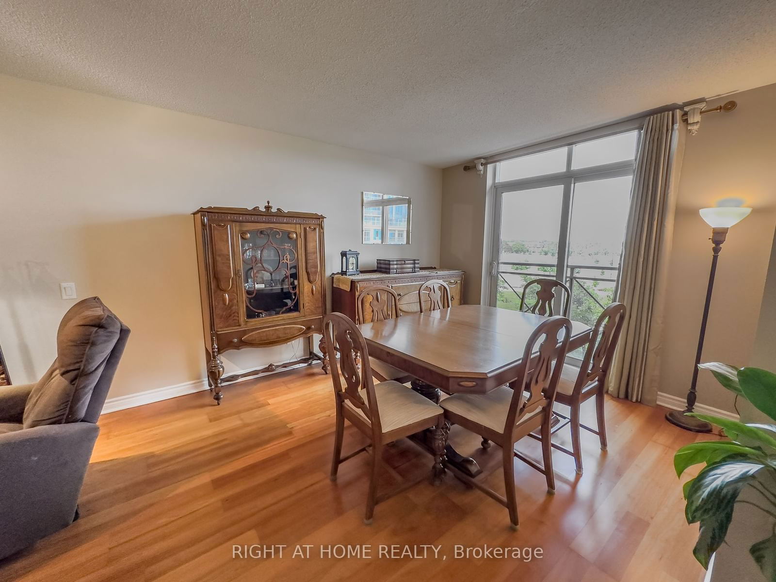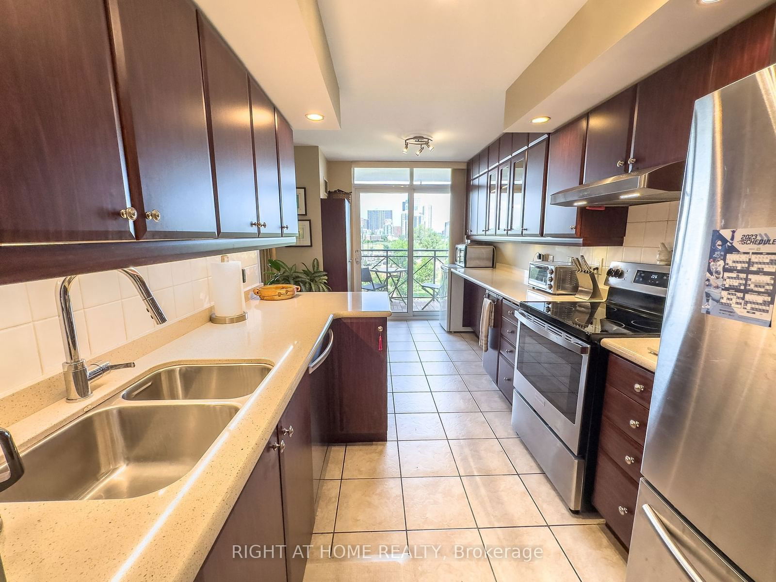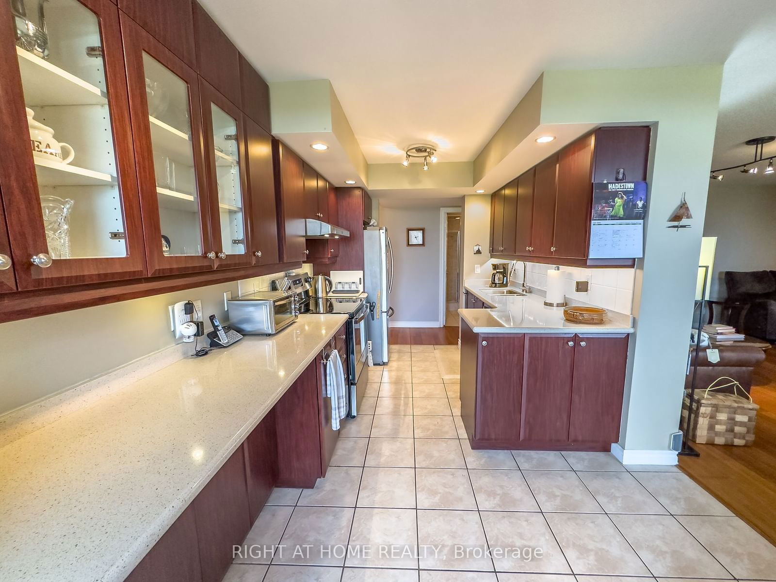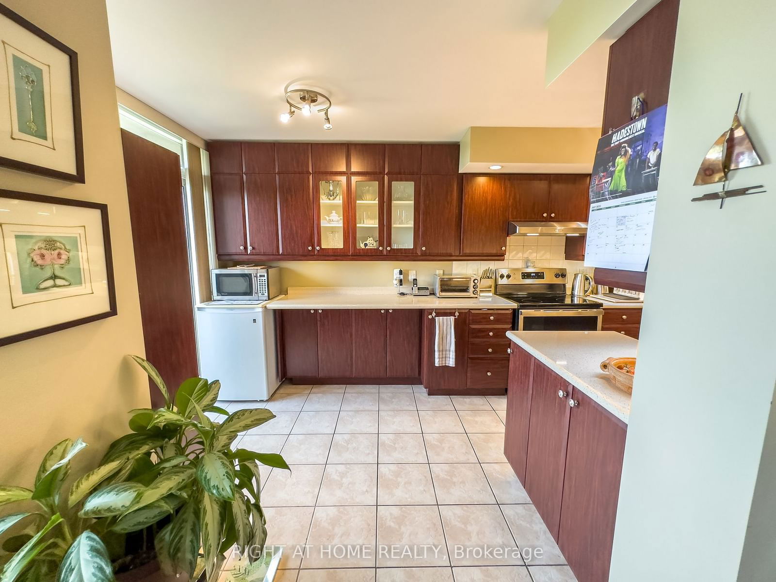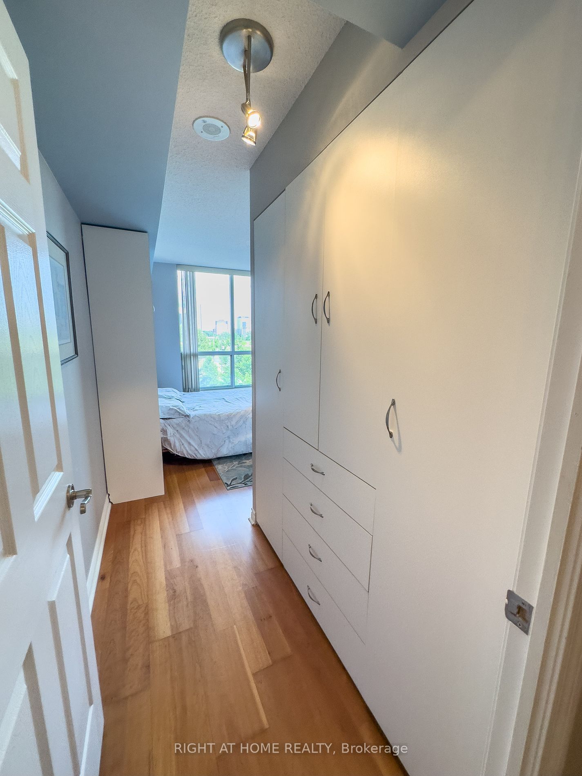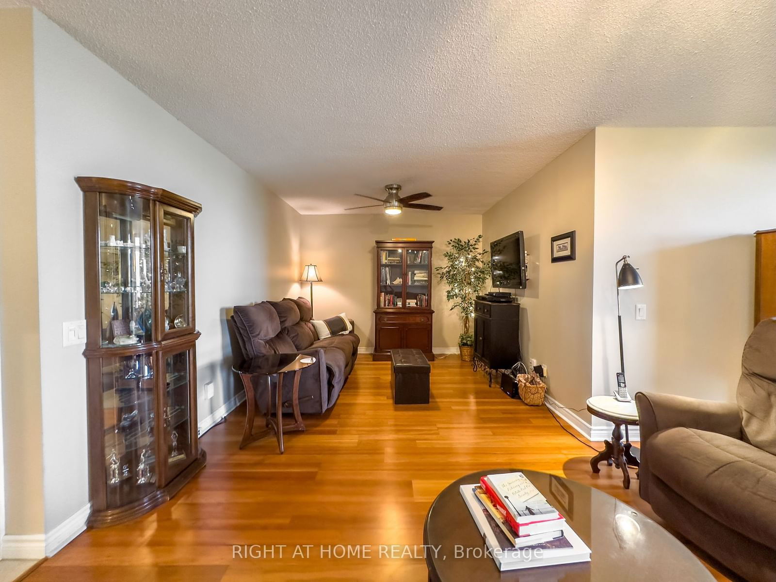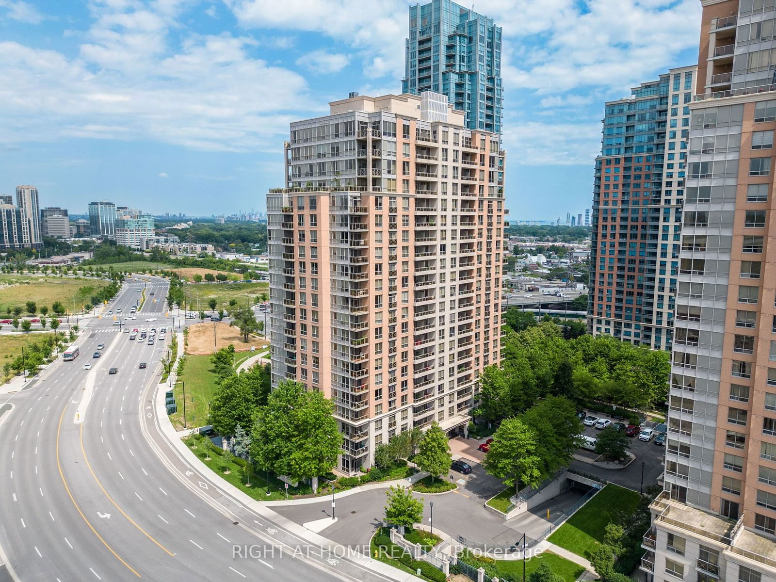308 - 5229 Dundas St W
Listing History
Unit Highlights
Utilities Included
Utility Type
- Air Conditioning
- Central Air
- Heat Source
- Gas
- Heating
- Forced Air
Room Dimensions
About this Listing
Large (1347 sq ft) stunning & bright 2 bedroom + 1 den condo with 2 bathrooms. Also included are 2 underground parking spots (easy to access spots) and 1 storage locker. Features large renovated modern eat-in kitchen with tons of cabinets and pantry, stainless steel appliances, quartz countertops, ceramic floors, and a walk out to balcony overlooking a park. Massive primary bedroom features a walk-in closet, 4 piece ensuite bathroom, and large windows. 2nd bedroom features built-in murphy bed, built-in storage/closet and large windows. Huge den off of the living room perfect for your at-home office or home entertainment centre. Ensuite washer/dryer located in a large separate ensuite laundry room with ample room for storage. Laminate flooring throughout. Condo features 24Hr concierge, 2 guest suites, indoor pool, party room, gym, billiards, virtual golf, library / meeting room. Excellent location steps to Kipling subway & transit hub Go/Miway. Check out the virtual tour!
Extras2 Parking Spots, 1 Locker, All light fixtures, window coverings, SS fridge, SS stove, SS dishwasher, SS microwave, washer, dryer. Custom built-in murphy. Custom closet organizers in both bedrooms.
right at home realtyMLS® #W9416576
Amenities
Explore Neighbourhood
Similar Listings
Demographics
Based on the dissemination area as defined by Statistics Canada. A dissemination area contains, on average, approximately 200 – 400 households.
Price Trends
Maintenance Fees
Building Trends At The Essex I Condos
Days on Strata
List vs Selling Price
Offer Competition
Turnover of Units
Property Value
Price Ranking
Sold Units
Rented Units
Best Value Rank
Appreciation Rank
Rental Yield
High Demand
Transaction Insights at 5229 Dundas Street W
| Studio | 1 Bed | 1 Bed + Den | 2 Bed | 2 Bed + Den | 3 Bed | 3 Bed + Den | |
|---|---|---|---|---|---|---|---|
| Price Range | No Data | $570,000 | No Data | $755,000 | $715,000 - $800,000 | No Data | No Data |
| Avg. Cost Per Sqft | No Data | $822 | No Data | $704 | $665 | No Data | No Data |
| Price Range | No Data | $2,500 | $2,600 | $2,900 - $3,000 | $2,900 - $3,700 | No Data | No Data |
| Avg. Wait for Unit Availability | No Data | 148 Days | 101 Days | 176 Days | 84 Days | No Data | No Data |
| Avg. Wait for Unit Availability | No Data | 218 Days | 179 Days | 212 Days | 106 Days | 799 Days | No Data |
| Ratio of Units in Building | 1% | 17% | 23% | 24% | 35% | 1% | 1% |
Transactions vs Inventory
Total number of units listed and leased in Islington | City Centre West
