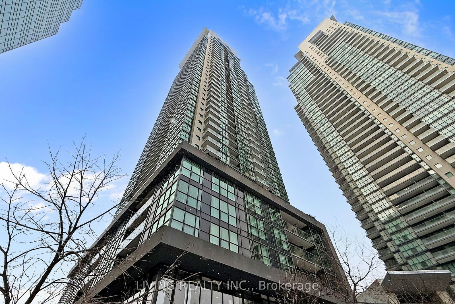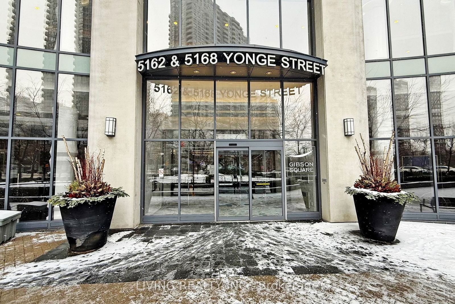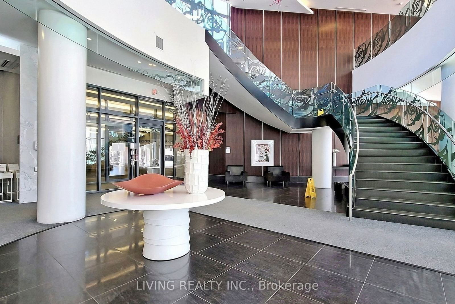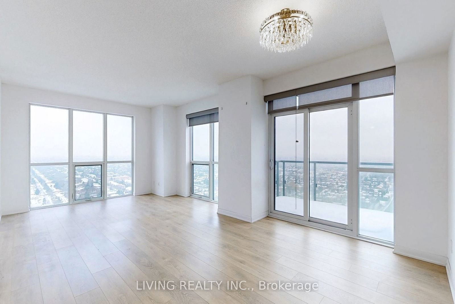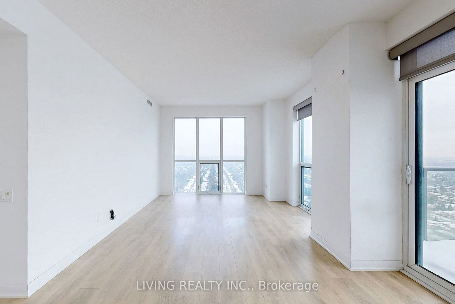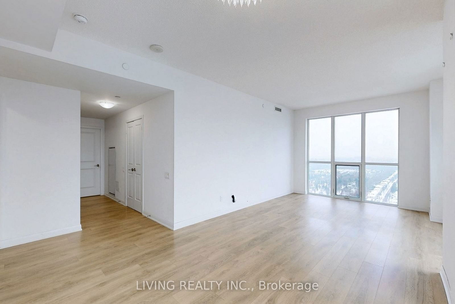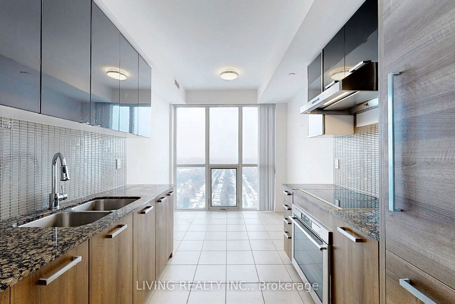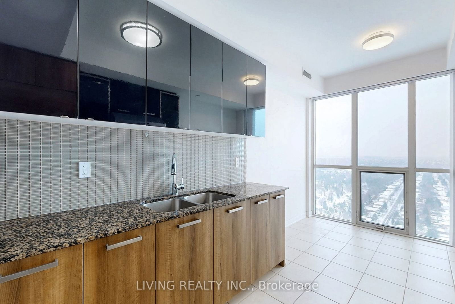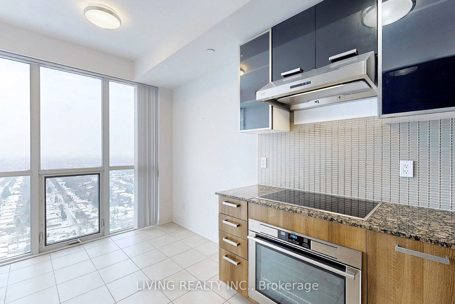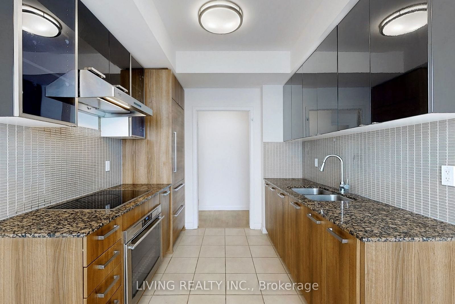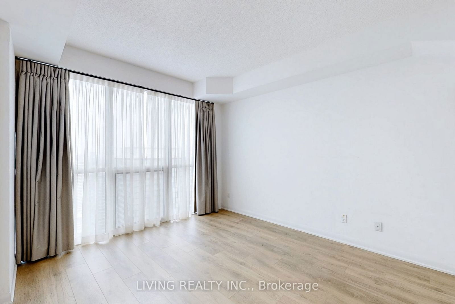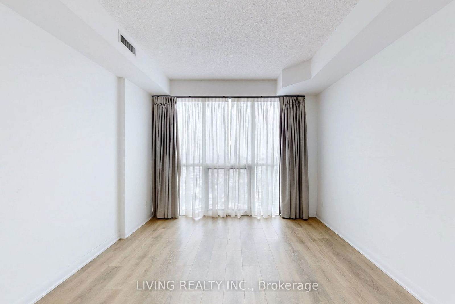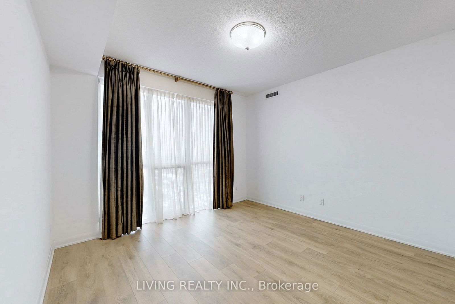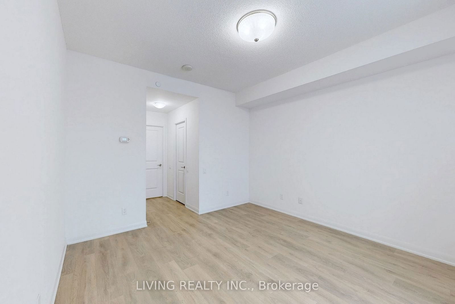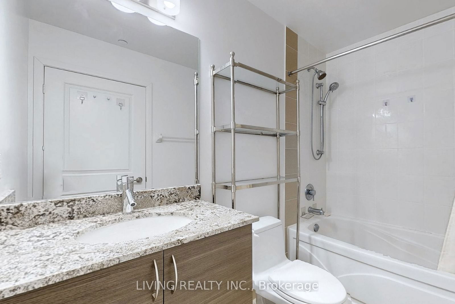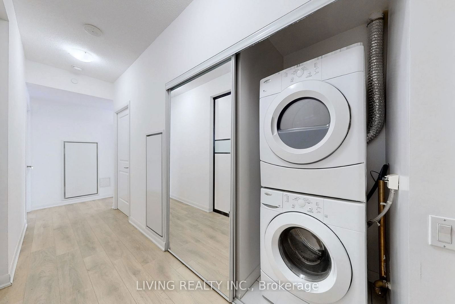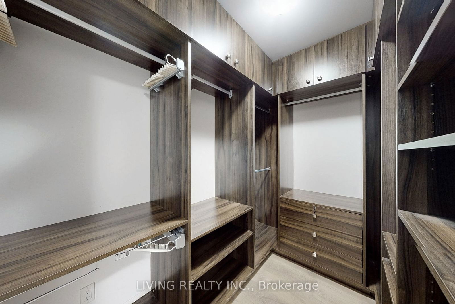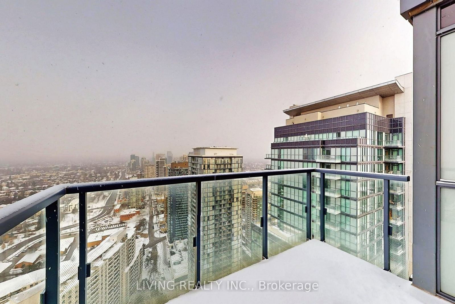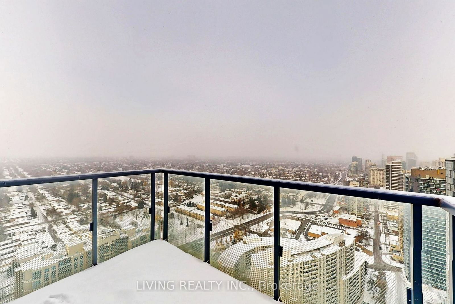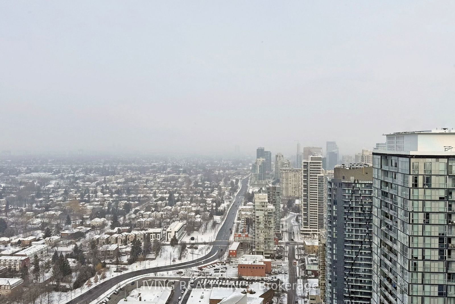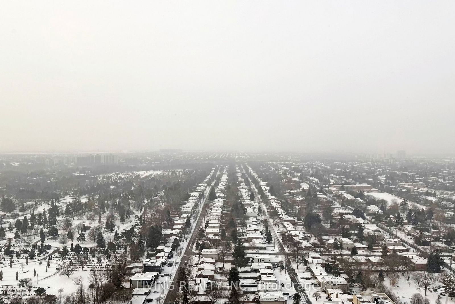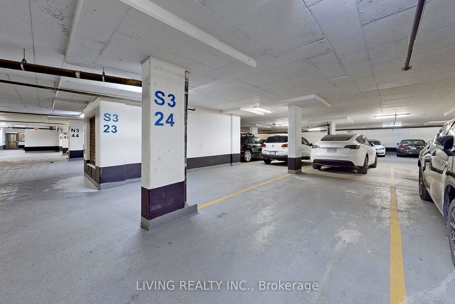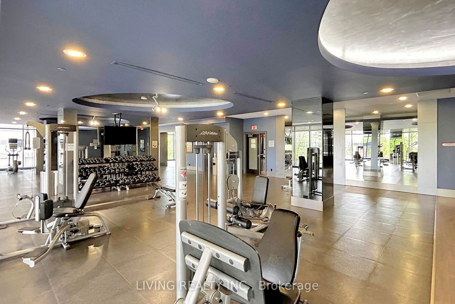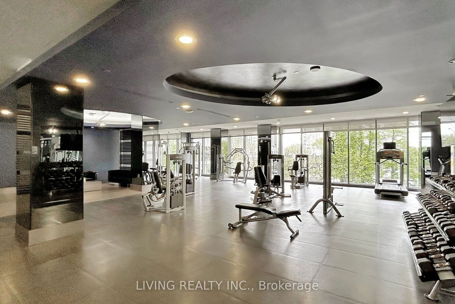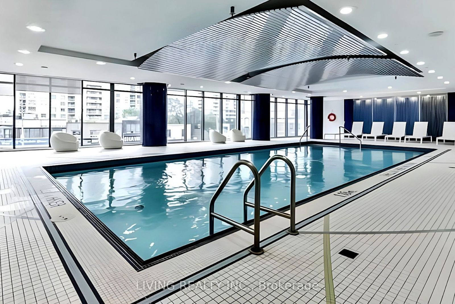PH202 - 5162 Yonge St
Listing History
Unit Highlights
Utilities Included
Utility Type
- Air Conditioning
- Central Air
- Heat Source
- No Data
- Heating
- Fan Coil
Room Dimensions
About this Listing
Welcome to the Penthouse Corner Unit in the prestigious Gibson Square South Tower, where style meets convenience. This exquisite suite boasts a large balcony with breathtaking panoramic northwest views. Featuring 2 spacious bedrooms, each with its own en-suite bath, and a versatile den equipped with a sliding door and built-in organizer, this home offers both comfort and functionality. Enjoy 9-foot ceilings and floor-to-ceiling windows that flood the space with natural light. The wood flooring throughout adds warmth and elegance, and the modern kitchen is completed with granite countertops, built-in appliances, and a sun-filled breakfast area. Residents will love the premium amenities, including a luxurious party room, media room, game room, library, fully equipped gym, BBQ lounge and indoor swimming pool. Safety and convenience are paramount with 24-hour concierge and security, as well as direct underground access to the subway and Empress Walk. Perfectly located with easy access to Highway 401, TTC, North York City Centre, supermarkets, restaurants, and more, this condo is at the epicenter of vibrant city living.
ExtrasAll ELF, All Window Curtains and Coverings, B/I Fridge, Glass Top Stove, Oven, Range Hood Washer & Dryer, 1 Parking.
living realty inc.MLS® #C11930368
Amenities
Explore Neighbourhood
Similar Listings
Demographics
Based on the dissemination area as defined by Statistics Canada. A dissemination area contains, on average, approximately 200 – 400 households.
Price Trends
Maintenance Fees
Building Trends At Gibson Square South Tower
Days on Strata
List vs Selling Price
Offer Competition
Turnover of Units
Property Value
Price Ranking
Sold Units
Rented Units
Best Value Rank
Appreciation Rank
Rental Yield
High Demand
Transaction Insights at 5162 Yonge Street
| Studio | 1 Bed | 1 Bed + Den | 2 Bed | 2 Bed + Den | 3 Bed | |
|---|---|---|---|---|---|---|
| Price Range | No Data | $612,800 - $1,100,000 | $800,000 - $817,000 | $830,000 - $878,000 | $1,062,800 - $1,350,000 | No Data |
| Avg. Cost Per Sqft | No Data | $947 | $1,119 | $1,074 | $929 | No Data |
| Price Range | No Data | $2,000 - $4,200 | $2,700 - $2,980 | $2,800 - $3,500 | $3,270 - $4,150 | $2,600 |
| Avg. Wait for Unit Availability | No Data | 62 Days | 45 Days | 46 Days | 56 Days | 602 Days |
| Avg. Wait for Unit Availability | 228 Days | 14 Days | 20 Days | 15 Days | 22 Days | 573 Days |
| Ratio of Units in Building | 1% | 27% | 25% | 30% | 19% | 1% |
Transactions vs Inventory
Total number of units listed and leased in Willowdale
