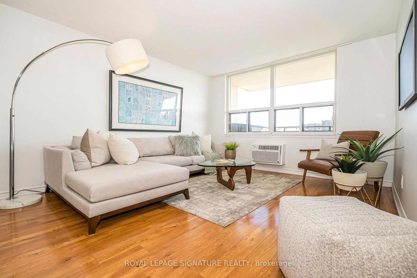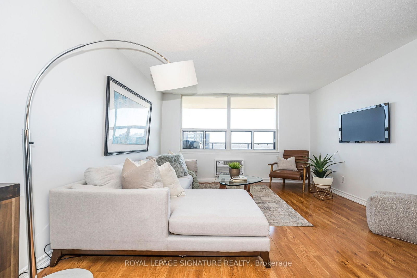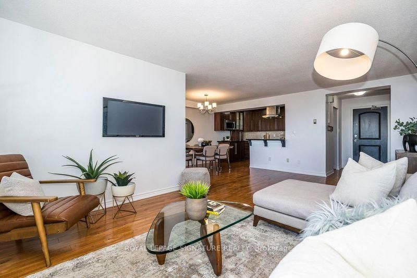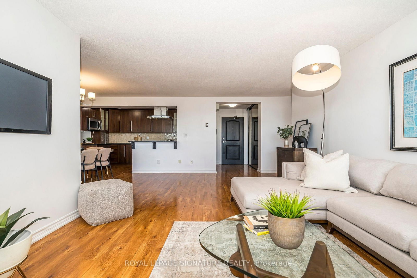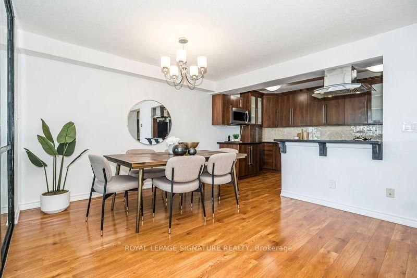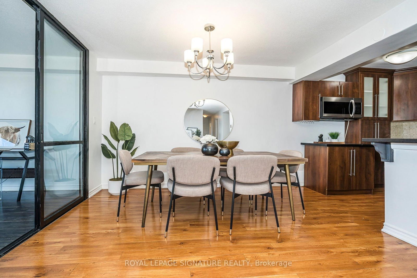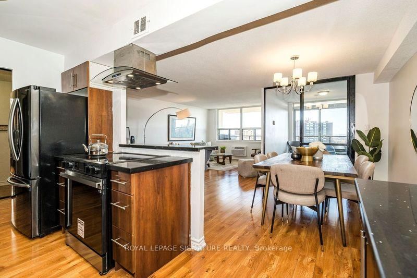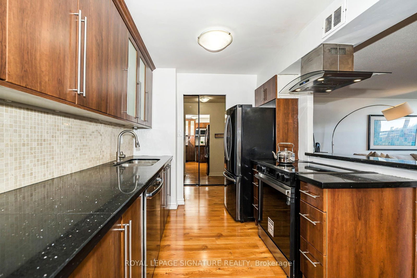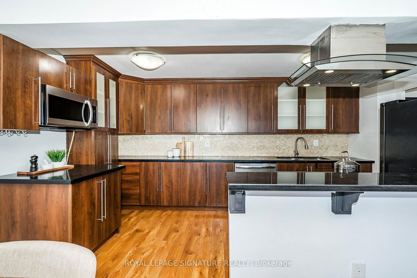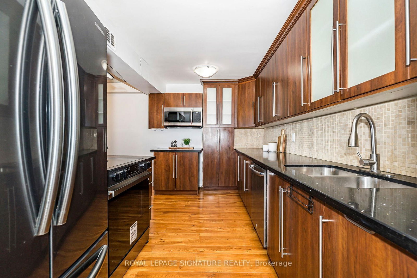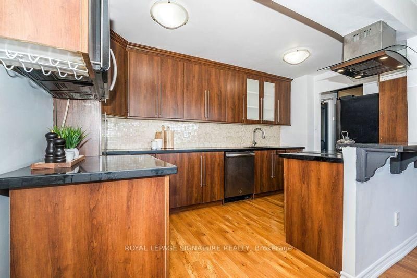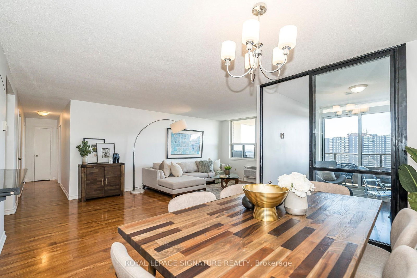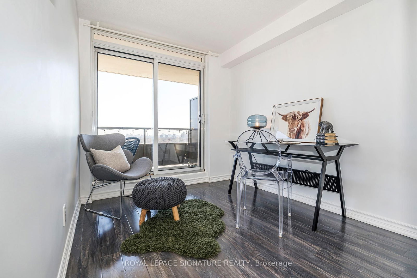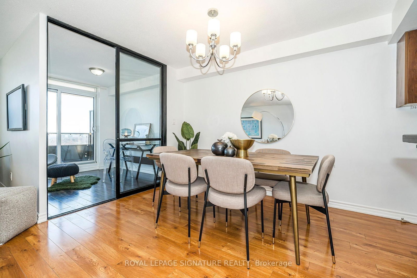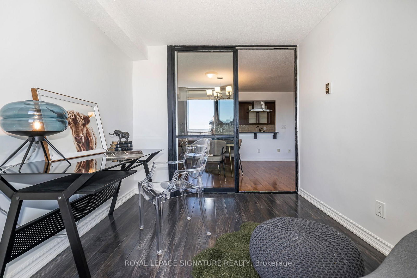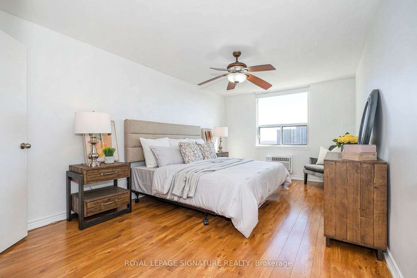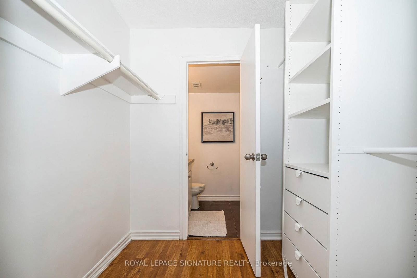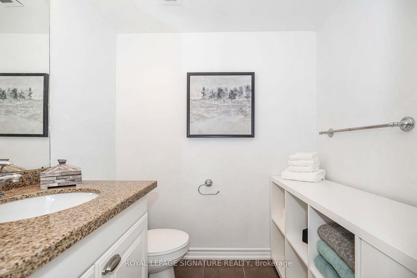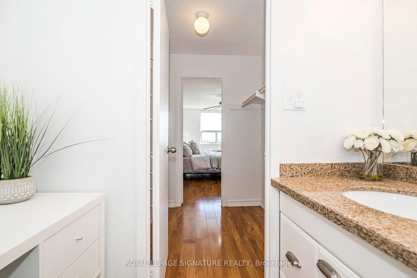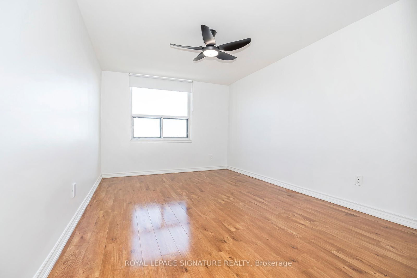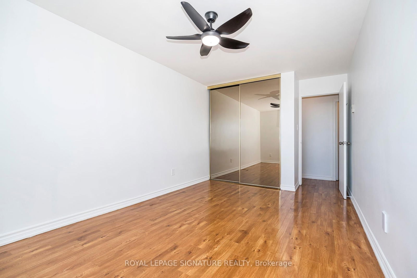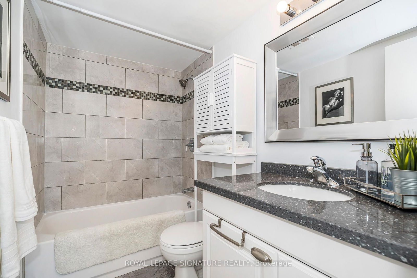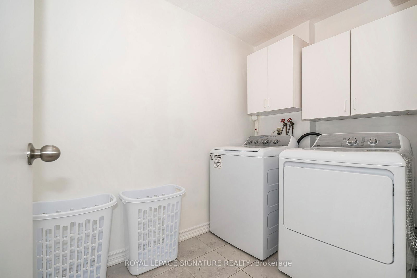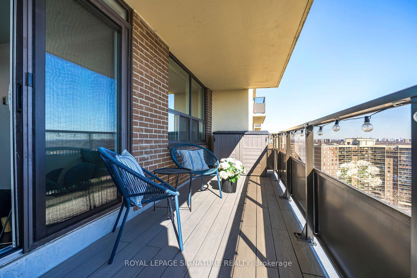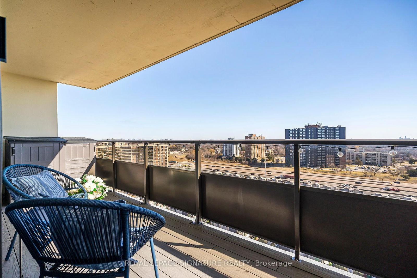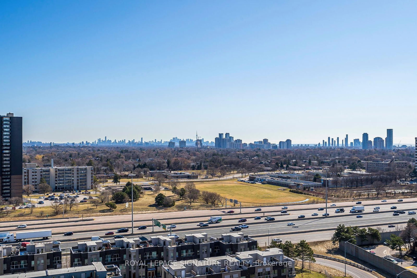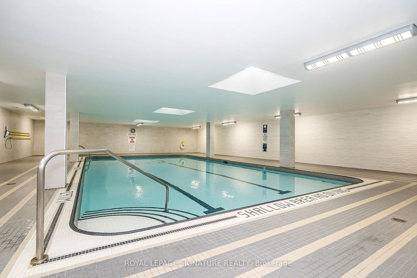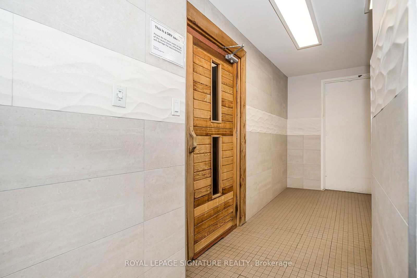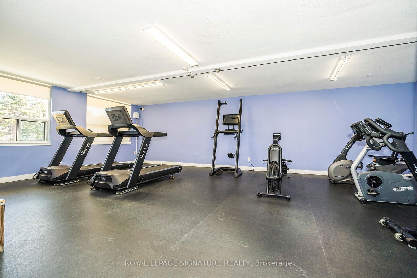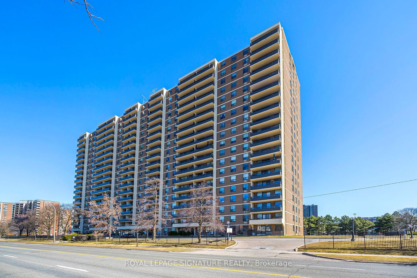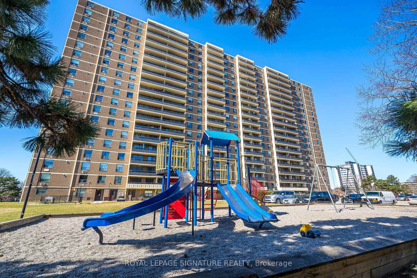1908 - 511 The West Mall
Listing History
Details
Property Type:
Condo
Maintenance Fees:
$919/mth
Taxes:
$1,472 (2024)
Cost Per Sqft:
$492/sqft
Outdoor Space:
Balcony
Locker:
None
Exposure:
East
Possession Date:
April 1, 2025
Amenities
About this Listing
Welcome to this renovated & meticulously maintained 2 & den condo, den is large enough that it can be used as a 3rd bdrm. At 1250 sqft this beautiful home features a designer kitchen with extended cabinetry, sleek granite countertops, stainless steel appliances, breakfast bar & modern finishes. The combined living and dining space offers a bright, open layout that seamlessly connects to the kitchen, making it ideal for entertaining and everyday living. The extra-large bedrooms offer plenty of space, with the primary bedroom boasting a walk-in closet and a 2pc ensuite. An actual laundry room provides ample storage, adding to the convenience of this stunning unit. Step onto your expansive private balcony to enjoy clear, unobstructed east and southeast views of the city. This condo's prime location places you just steps away from transit, shops, and restaurants, with quick access to the QEW, 401, and 427 highways.Additionally, you're only an 8-minute drive from CF Sherway Gardens, a premier shopping destination featuring hundreds of stores, restaurants, and bars. The condo fees are all-inclusive, covering utilities such as cable and internet. Freshly painted and professionally cleaned, this home is move-in ready for you to enjoy.
ExtrasS/S Appliances, fridge(2021) stove, dishwasher, hood vent. Washer & dryer(2024), all elfs,window coverings. Composite flooring on deck and storage container on deck. Amenities include,gym, indoor pool, sauna, party room, library, game room, workshop/hobby room, outdoor playground, EV charging stations, concierge & visitor parking
royal lepage signature realtyMLS® #W12050600
Fees & Utilities
Maintenance Fees
Utility Type
Air Conditioning
Heat Source
Heating
Room Dimensions
Living
Laminate, Open Concept, East View
Dining
Laminate, Combined with Living, Breakfast Bar
Kitchen
Renovated, Granite Counter, Stainless Steel Appliances
Den
Laminate, Separate Room, Sliding Doors
Primary
Laminate, Walk-in Closet, 2 Piece Ensuite
2nd Bedroom
Laminate, Large Window, Mirrored Closet
Laundry
Separate Room, Tile Floor
Foyer
Laminate, Mirrored Closet
Similar Listings
Explore Etobicoke West Mall
Commute Calculator
Mortgage Calculator
Demographics
Based on the dissemination area as defined by Statistics Canada. A dissemination area contains, on average, approximately 200 – 400 households.
Building Trends At 511 The West Mall Condos
Days on Strata
List vs Selling Price
Offer Competition
Turnover of Units
Property Value
Price Ranking
Sold Units
Rented Units
Best Value Rank
Appreciation Rank
Rental Yield
High Demand
Market Insights
Transaction Insights at 511 The West Mall Condos
| Studio | 2 Bed | 2 Bed + Den | 3 Bed | 3 Bed + Den | |
|---|---|---|---|---|---|
| Price Range | No Data | No Data | No Data | $645,000 - $692,000 | $600,000 |
| Avg. Cost Per Sqft | No Data | No Data | No Data | $485 | $416 |
| Price Range | No Data | No Data | No Data | $2,750 - $3,000 | No Data |
| Avg. Wait for Unit Availability | No Data | 244 Days | 210 Days | 85 Days | 93 Days |
| Avg. Wait for Unit Availability | No Data | No Data | 479 Days | 311 Days | 131 Days |
| Ratio of Units in Building | 1% | 4% | 12% | 44% | 41% |
Market Inventory
Total number of units listed and sold in Etobicoke West Mall
