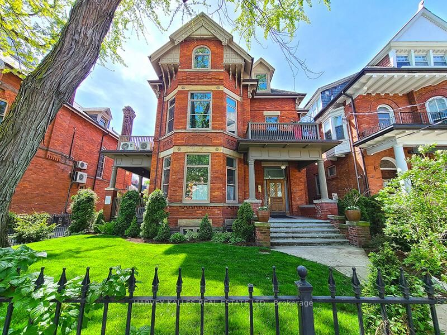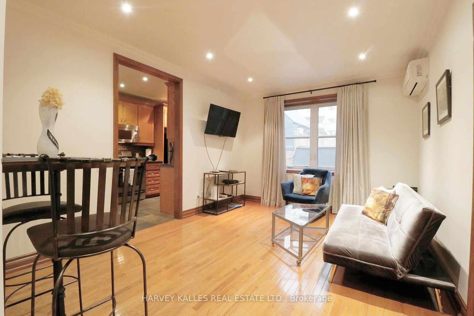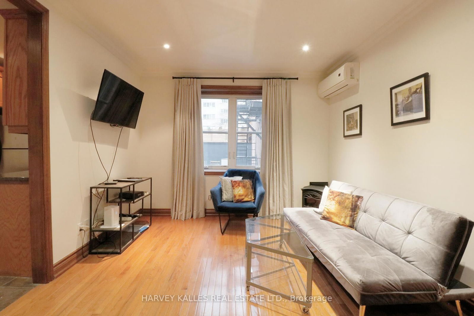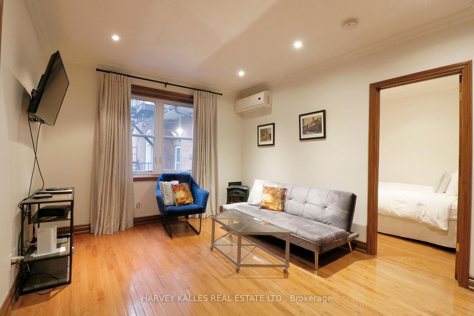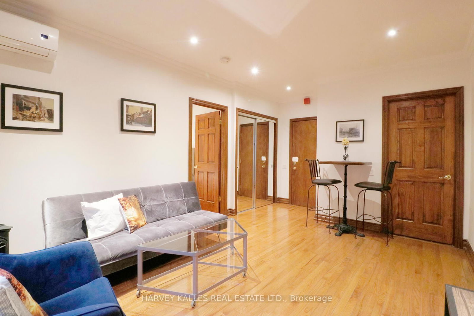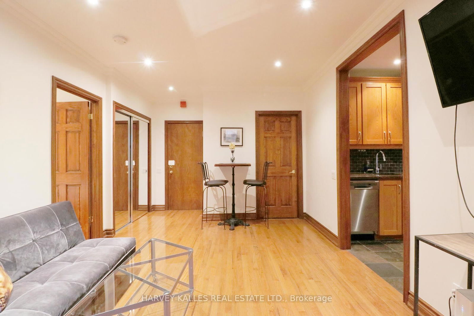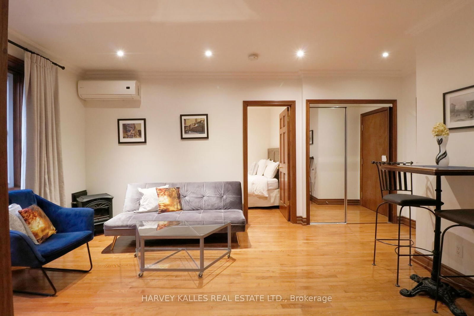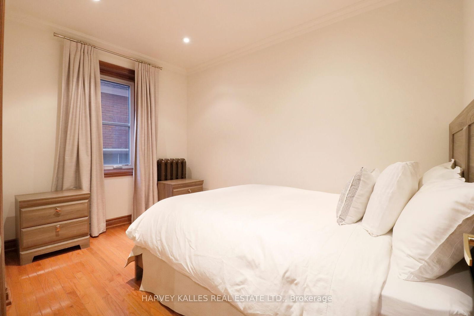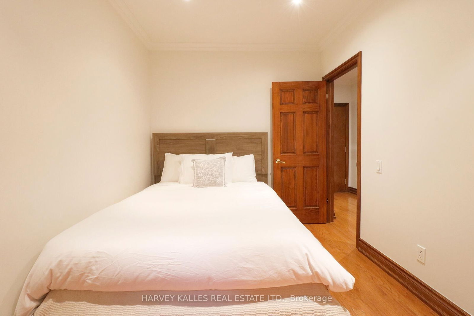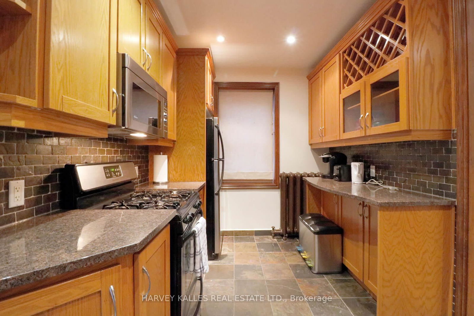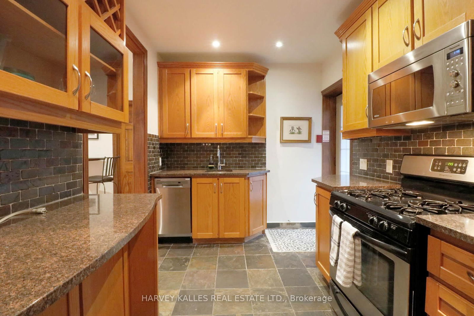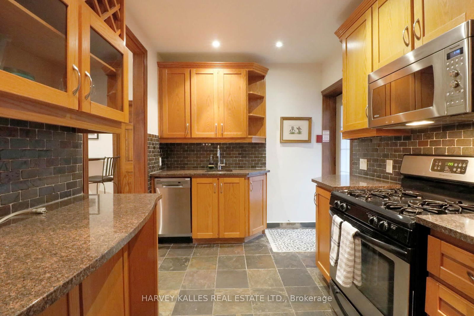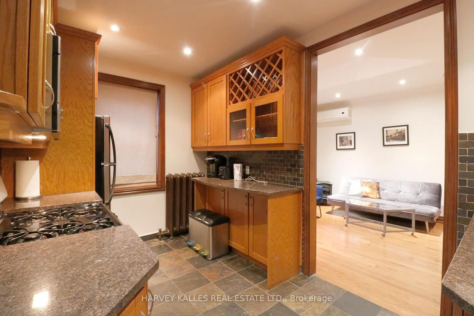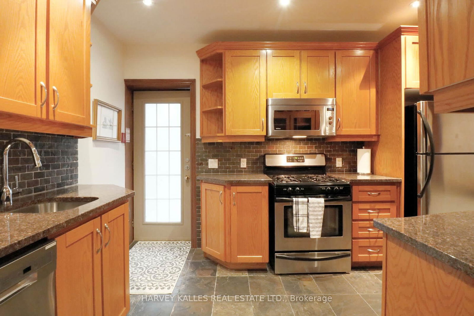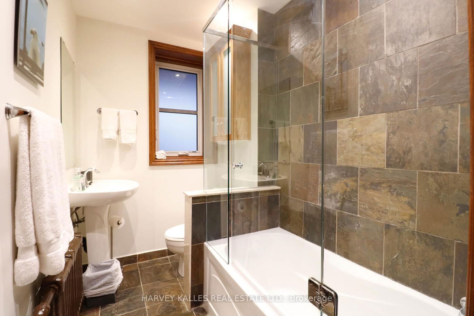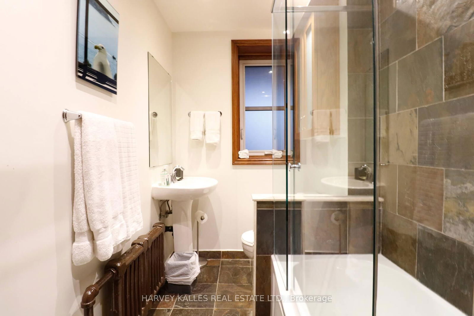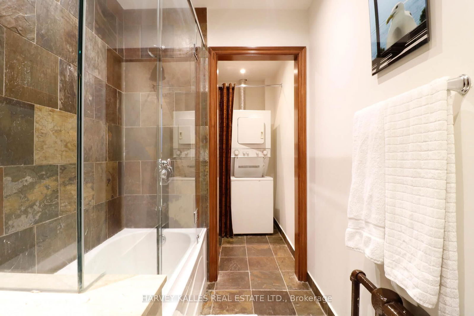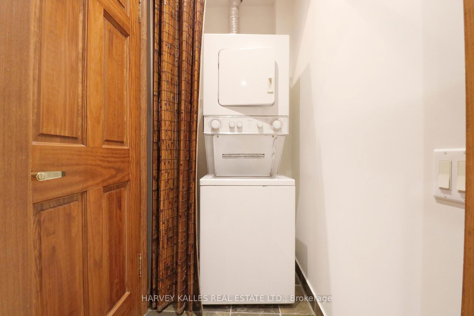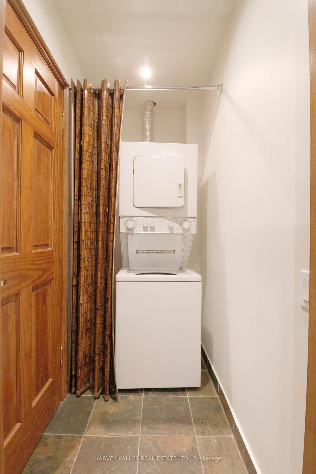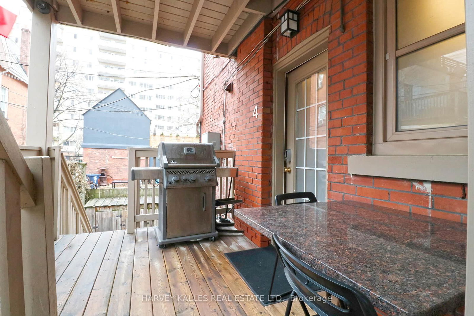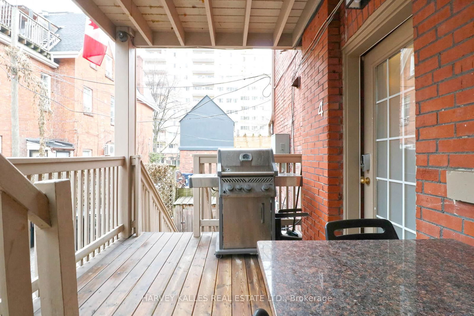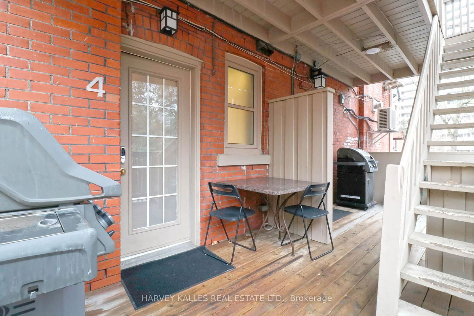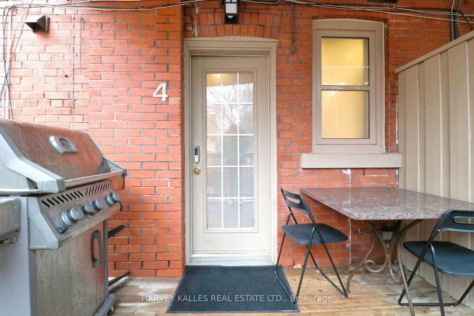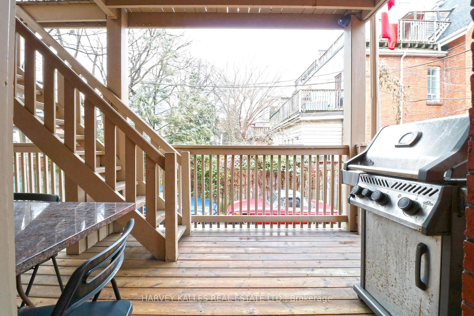4 - 510 Jarvis St
Listing History
Details
Ownership Type:
Freehold
Possession Date:
May 1, 2025
Lease Term:
1 Year
Property Size:
No Data
Portion for Lease:
No Data
Utilities Included:
No
Driveway:
Available
Furnished:
No
Basement:
None
Garage:
None
Laundry:
Main
About 510 Jarvis St
Discover urban charm in this splendid one-bedroom apartment located at 510 Jarvis St., nestled in a beautifully maintained heritage building at the junction of Jarvis and Wellesley. Hardwood floors span the spacious living areas. Updated 4-piece bathroom. Kitchen is equipped with stainless steel appliances, including a gas stove, fridge, dishwasher and built-in microwave. The unit includes a gas BBQ-ready deck, conveniently accessed from within. Ensuite laundry is available. The building is pet-friendly and offers one parking space. Situated in the heart of Toronto, residents enjoy proximity to transit options, schools, vibrant restaurants, nightlife spots, and shopping destinations. Queen's Park and Rosedale Valley provide nearby green spaces for relaxation and recreation. Option to have the unit furnished for an additional $ 100/month. Photos taken from previous listing.
ExtrasStainless steel fridge, gas stove, dishwasher, built-in microwave, BBQ, washer and dryer. Wall unit A/C. Tenant pays hydro, gas (for the stove, fireplace and BBQ), phone, cable TV and internet. Parking available for an additional $ 100.00/month. Non -smokers only, One small, harmless pet allowed. Option to have the unit furnished for an additional $ 100/month
harvey kalles real estate ltd.MLS® #C12081314
Fees & Utilities
Utility Type
Air Conditioning
Heat Source
Heating
Property Details
- Type
- Multiplex
- Exterior
- Brick
- Style
- Apartment
- Central Vacuum
- No Data
- Basement
- None
- Age
- No Data
Land
- Fronting On
- No Data
- Lot Frontage (FT)
- No Data
- Pool
- None
- Intersecting Streets
- Wellesley St. E & Jarvis St.
Room Dimensions
Living (2nd)
hardwood floor, Mirrored Closet, Fireplace
Dining (2nd)
hardwood floor, Combined with Living, Large Window
Kitchen (2nd)
Tile Floor, Stainless Steel Appliances, Walkout To Deck
Bedroom (2nd)
hardwood floor, Window
Similar Listings
Explore Church - Toronto
Commute Calculator
Mortgage Calculator
Demographics
Based on the dissemination area as defined by Statistics Canada. A dissemination area contains, on average, approximately 200 – 400 households.
Sales Trends in Church - Toronto
| House Type | Detached | Semi-Detached | Row Townhouse |
|---|---|---|---|
| Avg. Sales Availability | 466 Days | 158 Days | 63 Days |
| Sales Price Range | No Data | No Data | $1,300,000 - $1,730,000 |
| Avg. Rental Availability | 101 Days | 63 Days | 48 Days |
| Rental Price Range | $3,500 - $3,680 | $1,200 - $7,000 | $2,100 - $5,990 |
