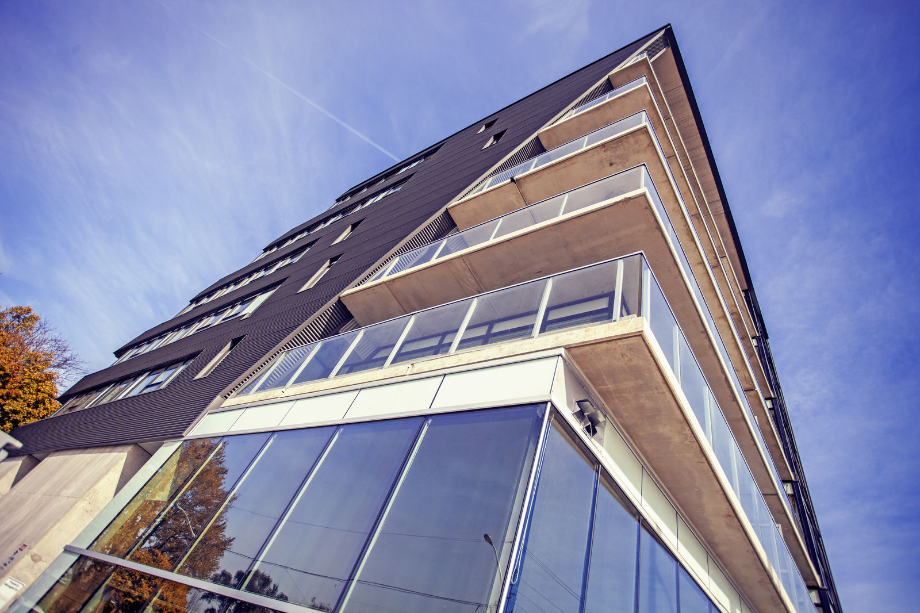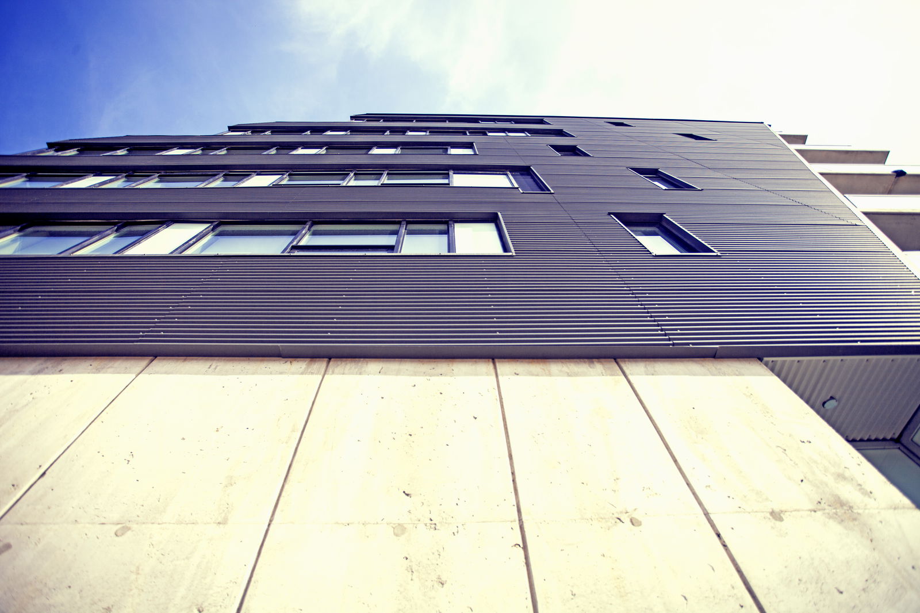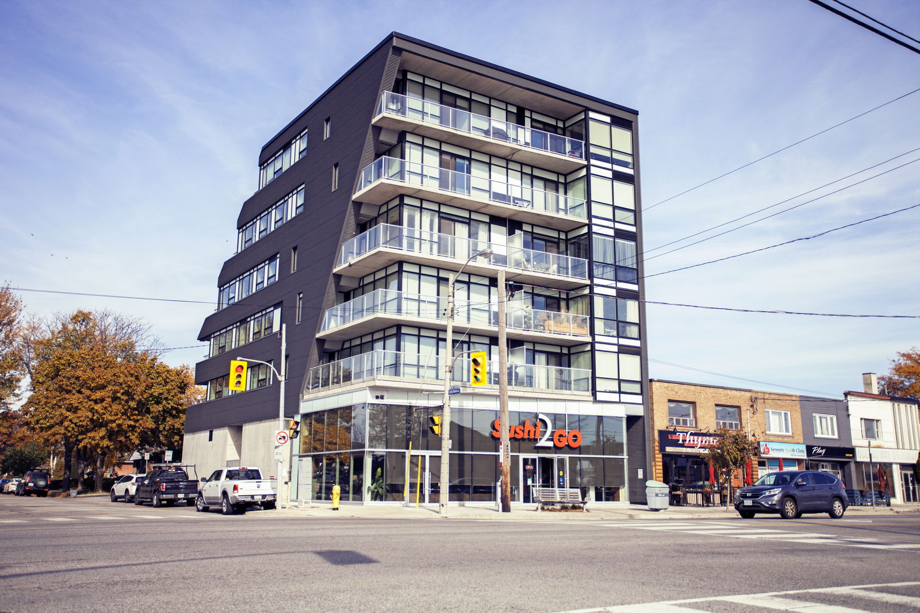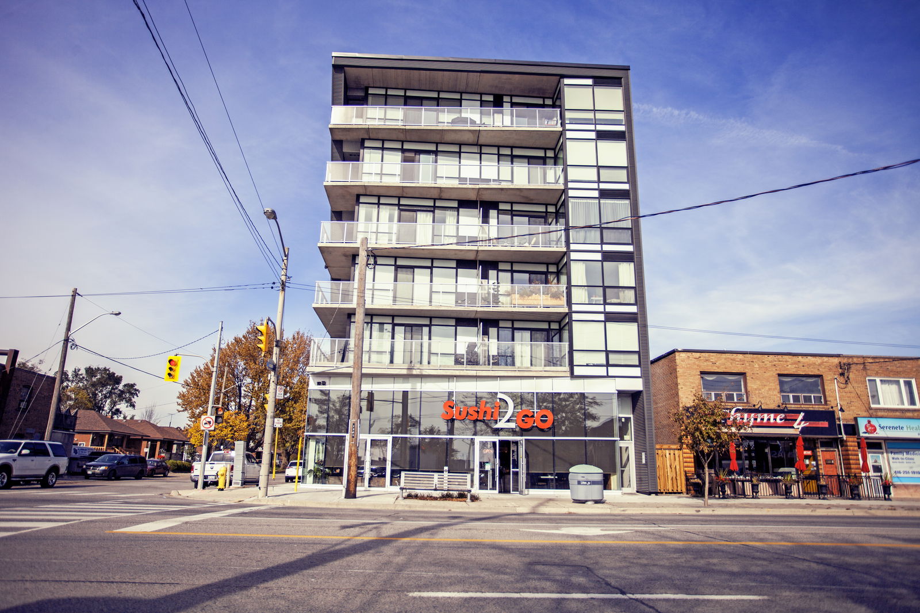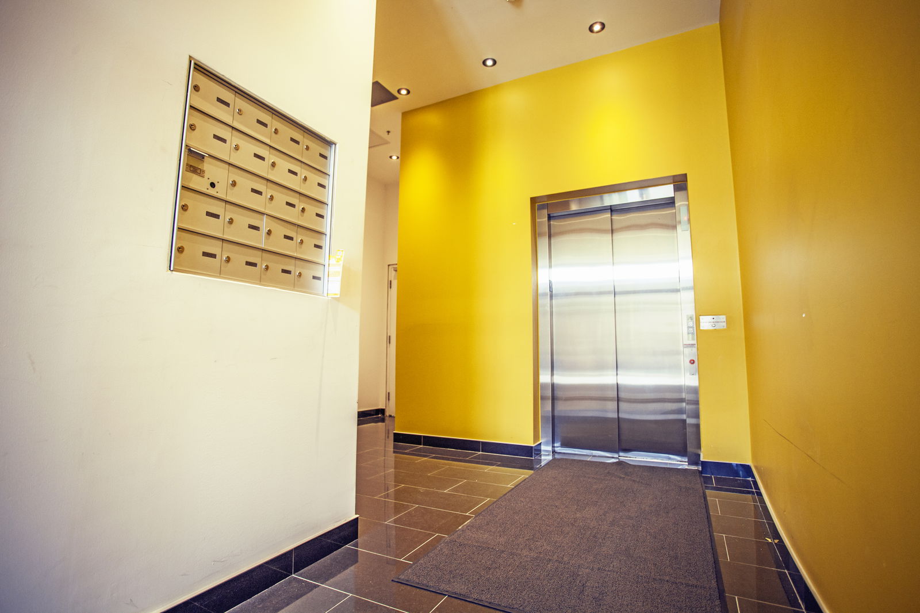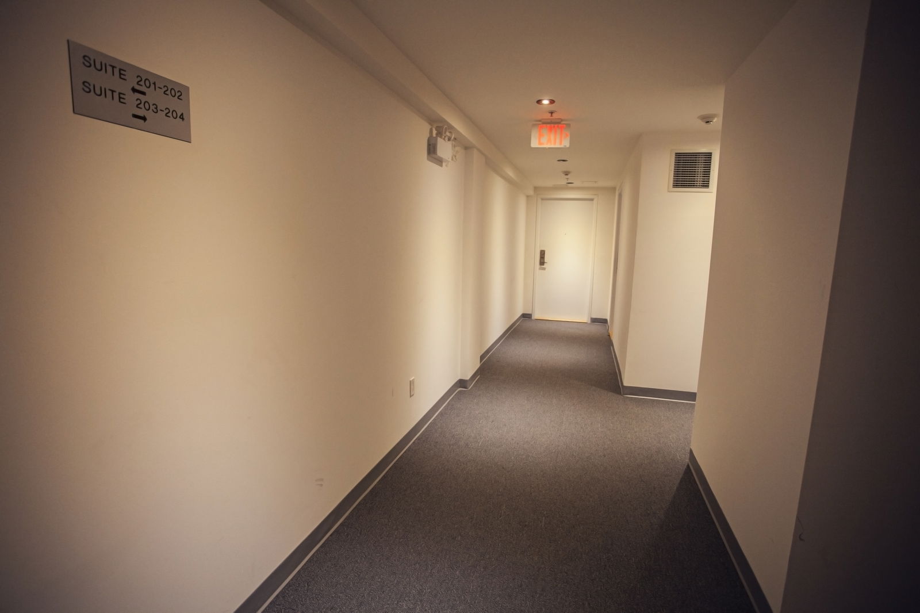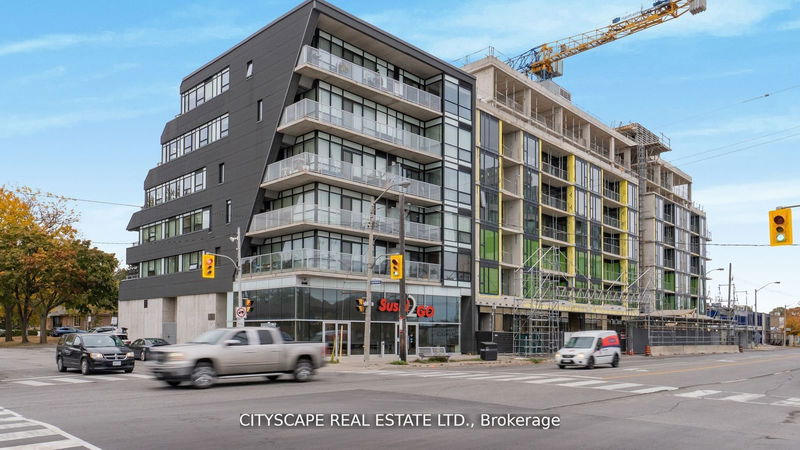51 Lady Bank Road
Building Highlights
Property Type:
Soft Loft
Number of Storeys:
6
Number of Units:
18
Condo Completion:
2014
Condo Demand:
Medium
Unit Size Range:
465 - 1,300 SQFT
Unit Availability:
Low
Property Management:
Amenities
About 51 Lady Bank Road — The Hive Lofts
Bees have become trendy in the 21st century, especially since seven species of the insect were labeled endangered in 2016. From artisan honey, to urban rooftop hives, and now even soft lofts, Torontonians have been embracing these sweet stingers more than ever. The mid-rise soft loft at 51 Lady Bank Road even honoured the little buzzers, when it was named The Hive Lofts.
The name was bestowed upon the building by Sayf Hassan, president of Symmetry Developments — and in keeping with Hassan’s creative spirit, the structure is far from symmetrical. Hassan teamed up with Teeple Architects to create this intimately sized, modern-looking building.
The Hive Lofts sits at the Corner of Queensway and Lady Bank Road, where progressively-designed buildings are few and far between. Glass and corrugated zinc sit atop a concrete base, and this variety of building materials certainly makes this soft loft one of the most interesting architectural structures on the block. The loft feels as though someone has transported them directly from downtown Toronto.
With only 18 units spanning 6 storeys, the building is an intimate place where neighbours are likely to become familiar with one another very quickly. Amenities that come along with these lofts include barbecues, a phone entry security system, and parking. In fact, providing the lofts at 51 Lady Bank Road with ample parking for its residents was only possible thanks to its innovative, stacked parking system.
The Suites
The Toronto condos for sale at the Hive Lofts range from 500 to 1300 square feet. In keeping with their loft classification, they feature floor-to-ceiling windows and exposed concrete ceilings. And what these soft lofts lack in the ruggedness found in hard lofts, they make up for in their 10-foot ceilings, crisp, clean lines, and their abundance of natural sunlight.
Each home at 51 Lady Bank Road features a distinctive layout, and many are equipped with large balconies. One unit — a two-bedroom plus den — can comfortably hold a family, or even two. With millennial needs in mind, Hassan opted to place the bedrooms on opposite ends of the unit: in the case that two individuals choose to cohabitate here, each will be afforded the privacy they need.
The Neighbourhood
The Hive Lofts are located in The Queensway & Sunnylea neighborhood in Etobicoke. Residents needn’t go far for provisions, as commercial space lines the ground floor of 51 Lady Bank Road, and thankfully for foodies Sushi 2 Go has even moved in here.
Residents can also be easily entertained, between shops and restaurants along the Queensway, and the Cineplex theatre (with the option of going VIP), which is less than 10 minutes away on foot.
Also just around the corner from 51 Lady Bank Road is a Costco and the Great Lakes Brewery, offering two equally amusing but distinctive ways to spend a Saturday afternoon.
Transportation
Residents without cars can use the Queensway bus that conveniently stops just outside its doors. From here, passengers can connect with the 501 Streetcar to reach the heart of the city.
Those who make use of the stacked parking at the Hive Lofts can zip over to the Gardiner Expressway via Royal York Road. From here, downtown Toronto can be reached in about 15 minutes. Alternatively, Pearson International Airport is only a 10-minute drive away.
Maintenance Fees
Listing History for The Hive Lofts
Reviews for The Hive Lofts
No reviews yet. Be the first to leave a review!
 1
1Listings For Sale
Interested in receiving new listings for sale?
 0
0Listings For Rent
Interested in receiving new listings for rent?
Similar Lofts
Explore Stonegate - Queensway
Commute Calculator
Demographics
Based on the dissemination area as defined by Statistics Canada. A dissemination area contains, on average, approximately 200 – 400 households.
Building Trends At The Hive Lofts
Days on Strata
List vs Selling Price
Offer Competition
Turnover of Units
Property Value
Price Ranking
Sold Units
Rented Units
Best Value Rank
Appreciation Rank
Rental Yield
High Demand
Market Insights
Transaction Insights at The Hive Lofts
| 1 Bed | 1 Bed + Den | 2 Bed | 2 Bed + Den | |
|---|---|---|---|---|
| Price Range | $495,000 | No Data | No Data | $720,000 |
| Avg. Cost Per Sqft | $912 | No Data | No Data | $584 |
| Price Range | No Data | No Data | No Data | No Data |
| Avg. Wait for Unit Availability | 446 Days | 376 Days | 624 Days | 999 Days |
| Avg. Wait for Unit Availability | 406 Days | No Data | No Data | No Data |
| Ratio of Units in Building | 50% | 22% | 15% | 15% |
Market Inventory
Total number of units listed and sold in Stonegate - Queensway
