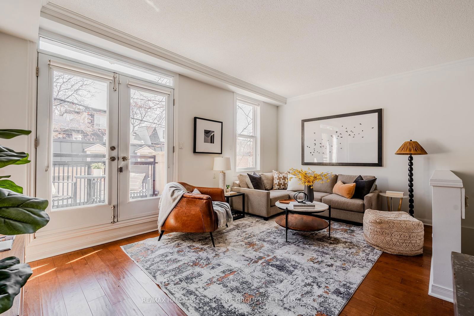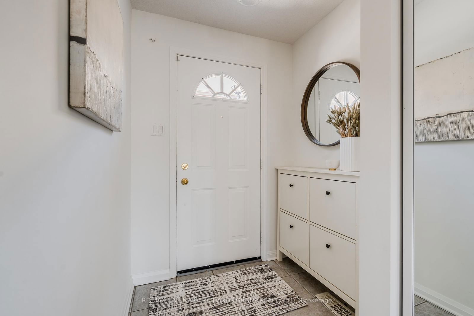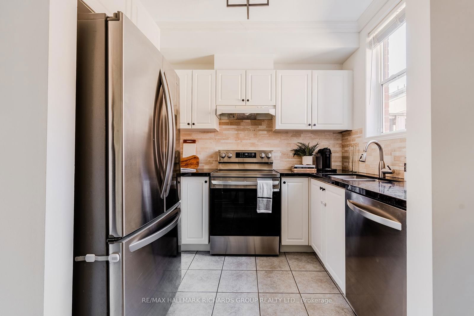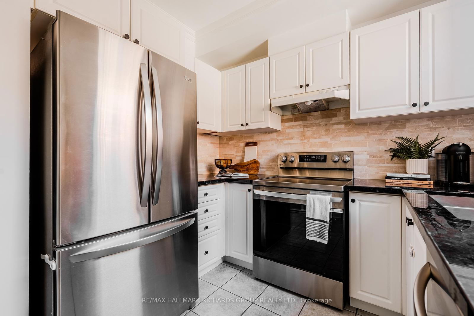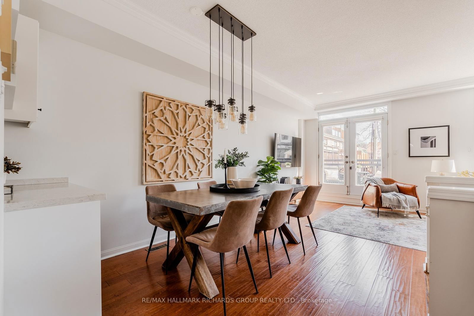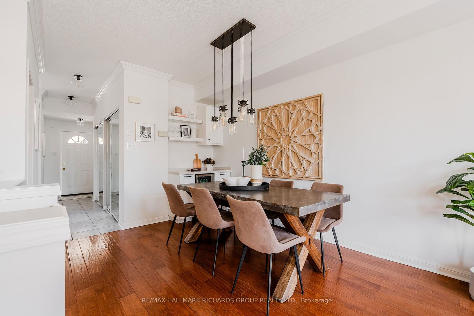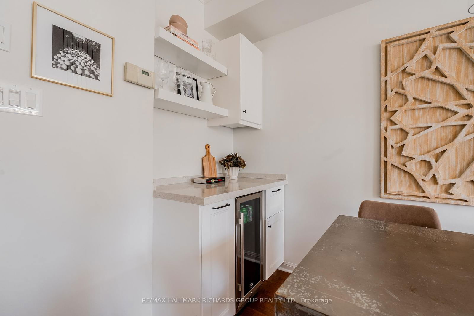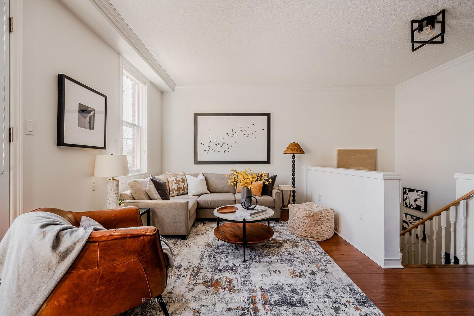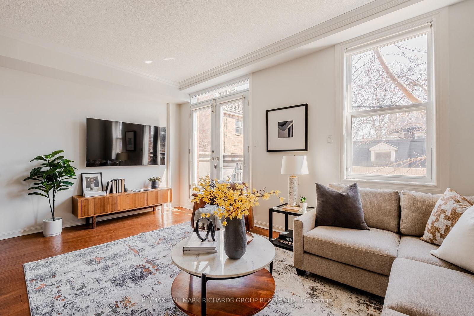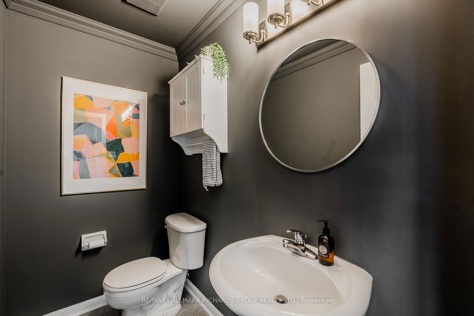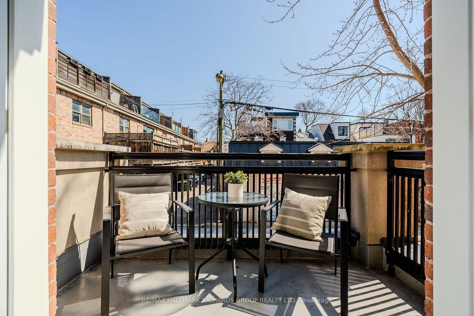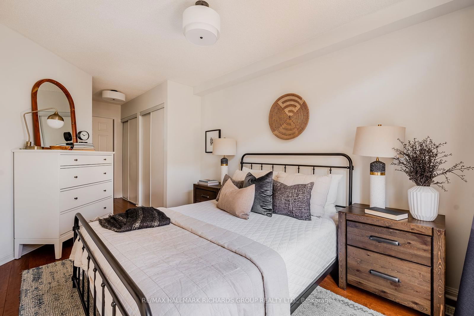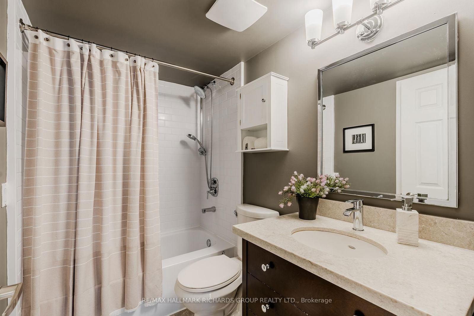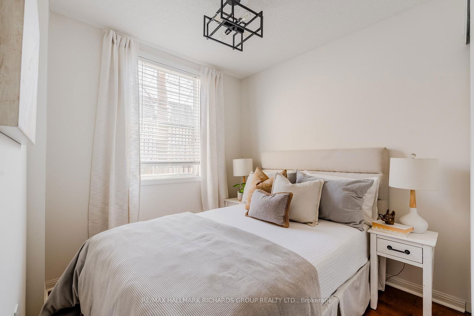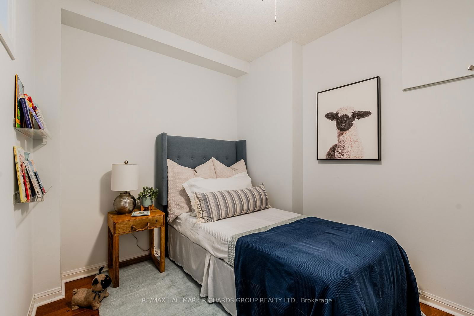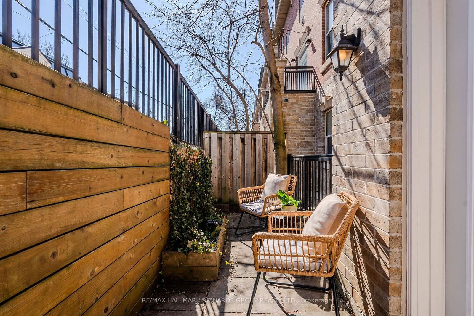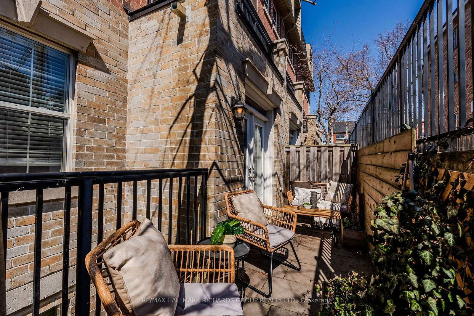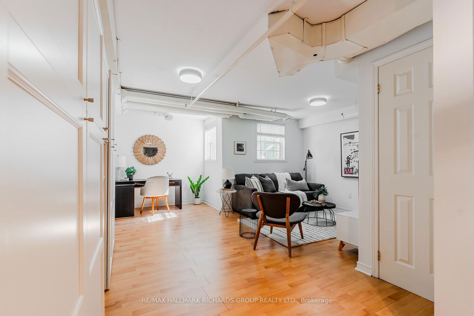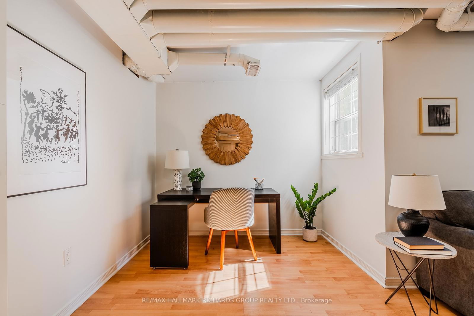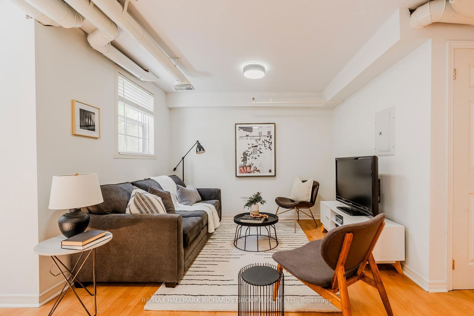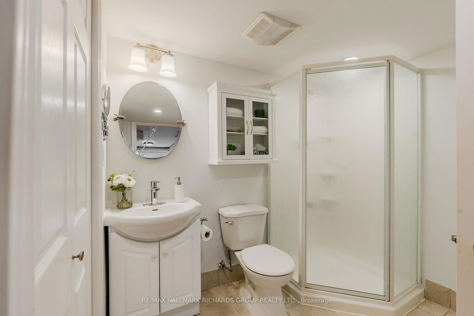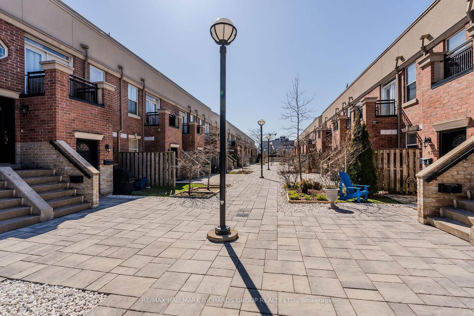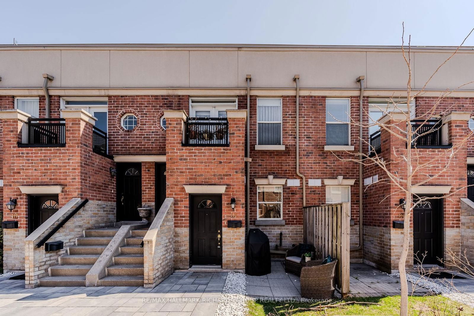118 - 51 Halton St
Listing History
Details
Ownership Type:
Condominium
Property Type:
Townhouse
Maintenance Fees:
$938/mth
Taxes:
$4,356 (2024)
Cost Per Sqft:
$562/sqft
Outdoor Space:
Terrace
Locker:
Owned
Exposure:
East West
Possession Date:
To Be Determined
Amenities
About this Listing
Welcome to 118 - 51 Halton St! This quaint complex is highly desired with its community feel, spacious units, and its ultra-walkable location - just steps from shops and restaurants on Ossington, Trinity Bellwoods Park, and public transit! If you are looking for the space of a home but with the convenience of condo living...look no further! With 3 bedrooms, 3 bathrooms, outdoor space, parking, a storage locker and more...this inviting and turn-key townhome may just be the address for you! With 3 levels of finished living space, a bright updated kitchen, a perfect dining room with built-in bar fridge, and not one but two outdoor terraces - this unit has so much to offer!
ExtrasFridge, stove, dishwasher, washer, dryer (as is), mirrors, fixed lighting, blinds, drapery hardware, bar fridge, pantry shelving, white cabinets on lower level and built in custom window coverings on main floor
re/max hallmark richards group realty ltd.MLS® #C12069519
Fees & Utilities
Maintenance Fees
Utility Type
Air Conditioning
Heat Source
Heating
Room Dimensions
Living
hardwood floor, Combined with Dining, Walkout To Balcony
Dining
hardwood floor, Combined with Living
Kitchen
Ceramic Floor, Granite Counter, Stainless Steel Appliances
Primary
hardwood floor, 4 Piece Ensuite, Walkout To Terrace
2nd Bedroom
hardwood floor, Double Closet, Window
3rd Bedroom
hardwood floor, Closet, Window
Rec
Laminate, 3 Piece Bath, Window
Similar Listings
Explore Trinity Bellwoods
Commute Calculator
Mortgage Calculator
Demographics
Based on the dissemination area as defined by Statistics Canada. A dissemination area contains, on average, approximately 200 – 400 households.
Building Trends At Westside Story
Days on Strata
List vs Selling Price
Offer Competition
Turnover of Units
Property Value
Price Ranking
Sold Units
Rented Units
Best Value Rank
Appreciation Rank
Rental Yield
High Demand
Market Insights
Transaction Insights at Westside Story
| 1 Bed | 1 Bed + Den | 2 Bed | 2 Bed + Den | 3 Bed | 3 Bed + Den | |
|---|---|---|---|---|---|---|
| Price Range | No Data | No Data | $1,045,000 | No Data | No Data | $1,205,000 |
| Avg. Cost Per Sqft | No Data | No Data | $894 | No Data | No Data | $723 |
| Price Range | No Data | No Data | No Data | No Data | No Data | No Data |
| Avg. Wait for Unit Availability | No Data | 368 Days | 158 Days | 378 Days | 392 Days | 548 Days |
| Avg. Wait for Unit Availability | No Data | No Data | 428 Days | No Data | No Data | 598 Days |
| Ratio of Units in Building | 3% | 5% | 58% | 22% | 7% | 7% |
Market Inventory
Total number of units listed and sold in Trinity Bellwoods
