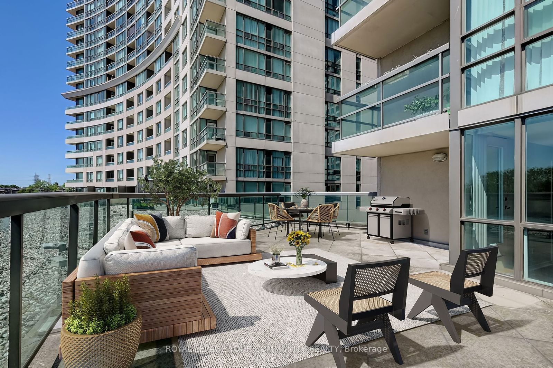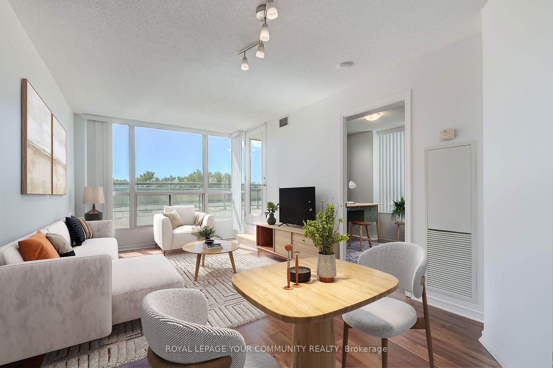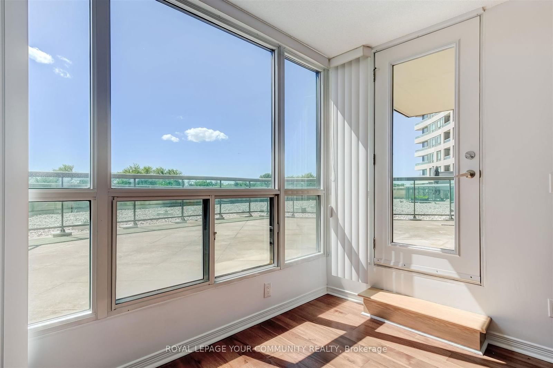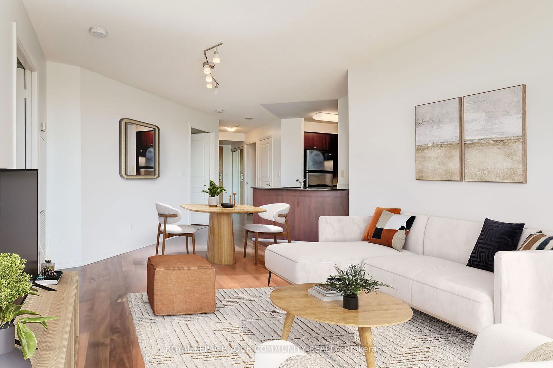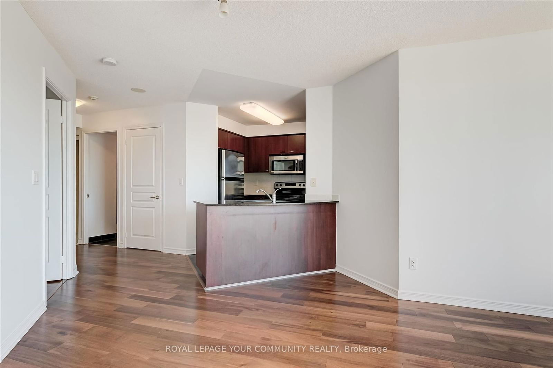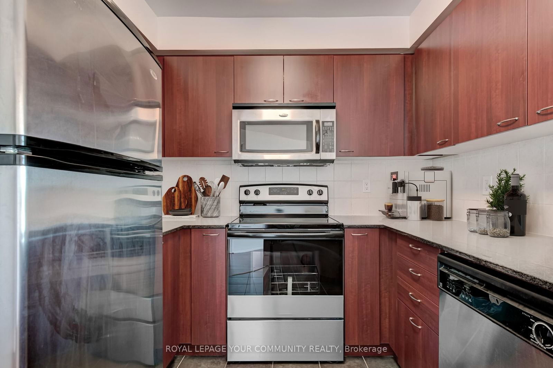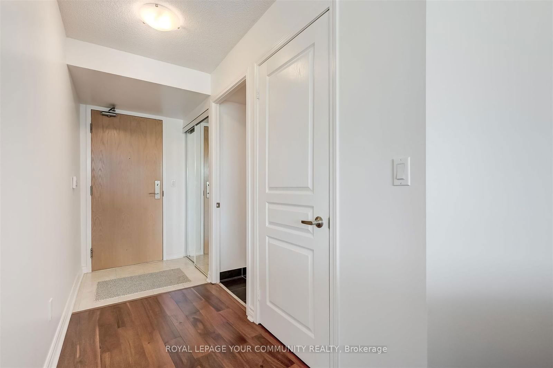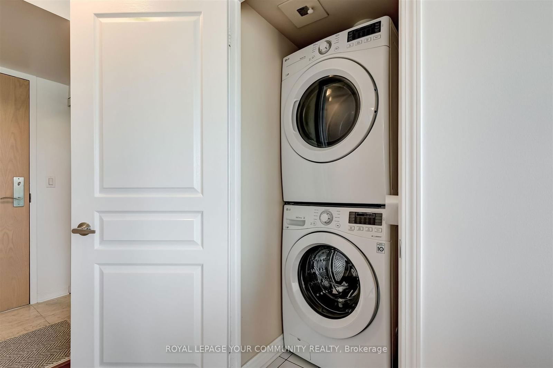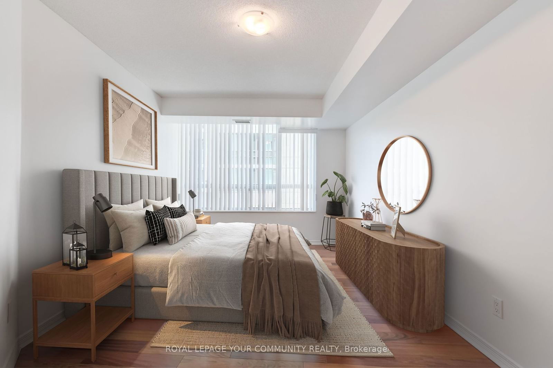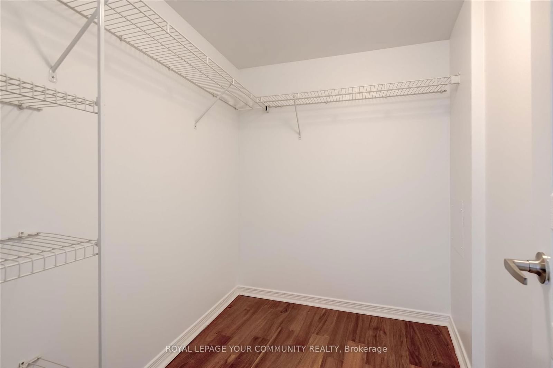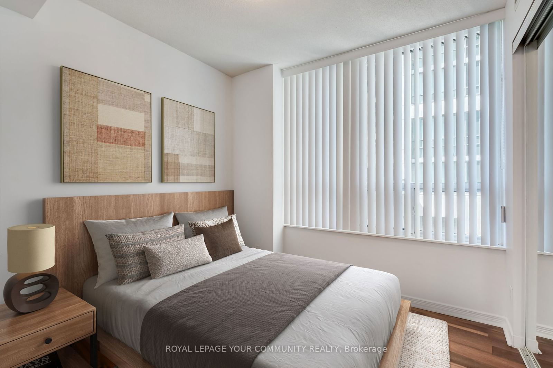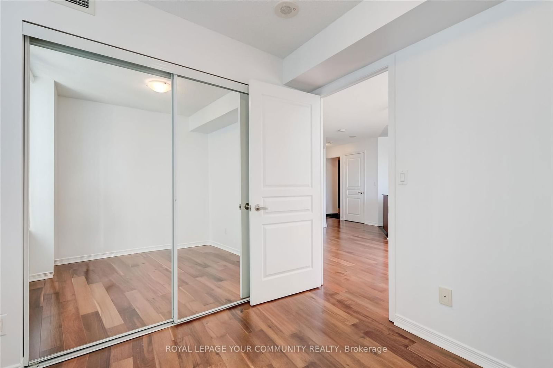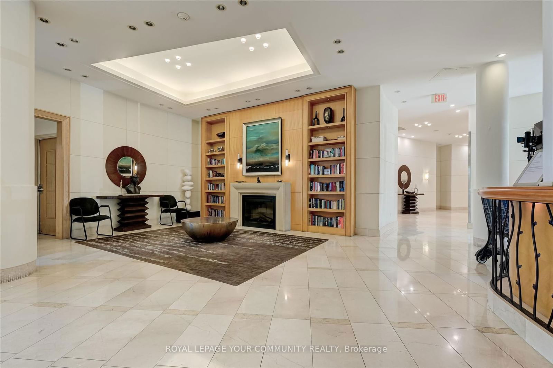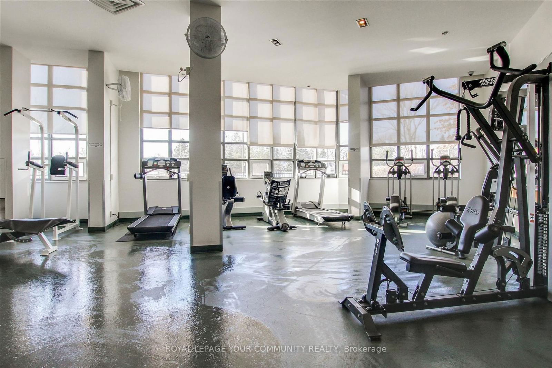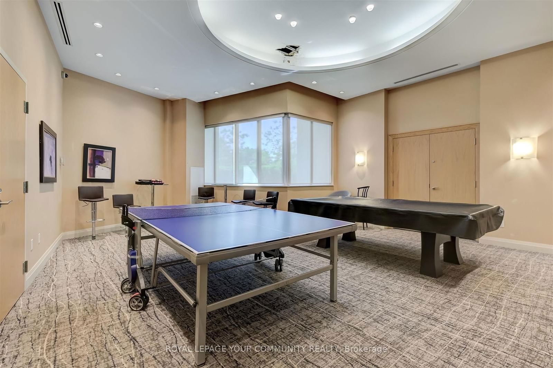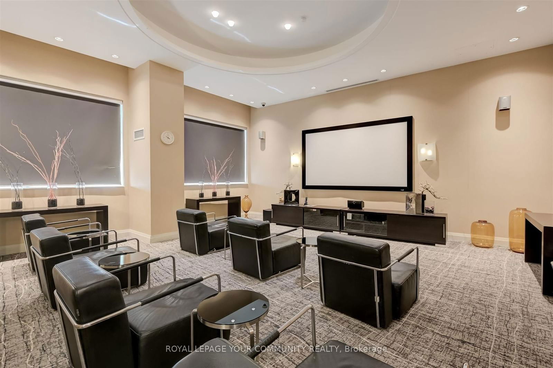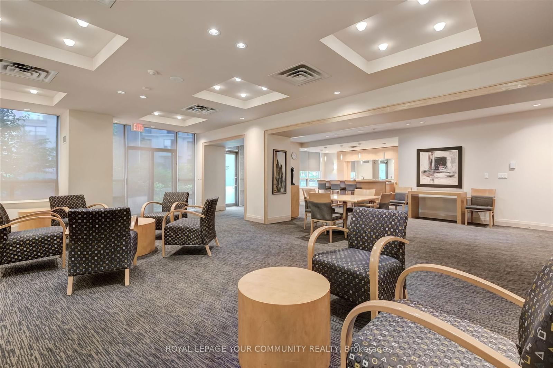515 - 503 Beecroft Rd
Listing History
Unit Highlights
Maintenance Fees
Utility Type
- Air Conditioning
- Central Air
- Heat Source
- Gas
- Heating
- Forced Air
Room Dimensions
Room dimensions are not available for this listing.
About this Listing
Discover this exceptional 2-bedroom, renovated bathroom condo with a truly R*A*R*E O*V*E*R*S*I*Z*E*D 750 SQFT private terrace, perfect for enjoying outdoor living. This unit features a well-designed layout with no wasted space. Enjoy the spectacular unobstructed views and breathtaking sunsets from your expansive terrace, which easily accommodates a patio set for morning coffee and outdoor dinners.The kitchen offers ample storage and counter space, the spacious master bedroom includes a walk-in closet for all your storage needs and second bedroom suitable for guests, office or children. The unit also comes with a new stove, a convenient locker, and parking spot. Enjoy world-class amenities and the convenience of a friendly concierge. Maintenance fees include heat, water, and hydro for hassle-free condo living. Located near Finch and Yonge, this lively and convenient neighbourhood offers an endless array of restaurants. Minutes to Finch Subway Station provides excellent transit options, and nearby parks are perfect for pets and an active lifestyle.This unit is ideal for all buyers, whether you're a couple seeking an efficient layout with office space, or a family looking for a cozy home with room for kids to play or a second room for guests.
ExtrasSteps to finch subway station, private terrace, all appliances, all amenities including gym, parking, indoor pool, large party room.
royal lepage your community realtyMLS® #C9304907
Amenities
Explore Neighbourhood
Similar Listings
Demographics
Based on the dissemination area as defined by Statistics Canada. A dissemination area contains, on average, approximately 200 – 400 households.
Price Trends
Maintenance Fees
Building Trends At C Condos
Days on Strata
List vs Selling Price
Offer Competition
Turnover of Units
Property Value
Price Ranking
Sold Units
Rented Units
Best Value Rank
Appreciation Rank
Rental Yield
High Demand
Transaction Insights at 503 Beecroft Road
| 1 Bed | 1 Bed + Den | 2 Bed | 2 Bed + Den | 3 Bed | 3 Bed + Den | |
|---|---|---|---|---|---|---|
| Price Range | $490,000 | $616,000 - $622,000 | $650,000 - $680,000 | $760,000 - $775,000 | No Data | No Data |
| Avg. Cost Per Sqft | $861 | $940 | $849 | $717 | No Data | No Data |
| Price Range | $2,400 - $3,400 | $2,600 - $2,700 | $1,450 - $3,300 | $3,300 - $3,500 | No Data | No Data |
| Avg. Wait for Unit Availability | 174 Days | 54 Days | 71 Days | 110 Days | 439 Days | No Data |
| Avg. Wait for Unit Availability | 67 Days | 44 Days | 61 Days | 96 Days | 1024 Days | No Data |
| Ratio of Units in Building | 16% | 33% | 30% | 20% | 3% | 1% |
Transactions vs Inventory
Total number of units listed and sold in Willowdale
