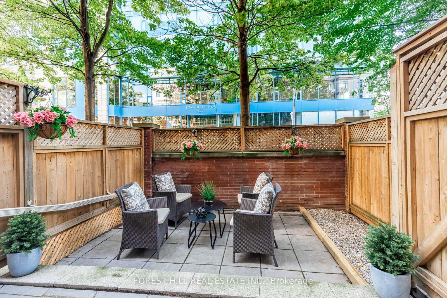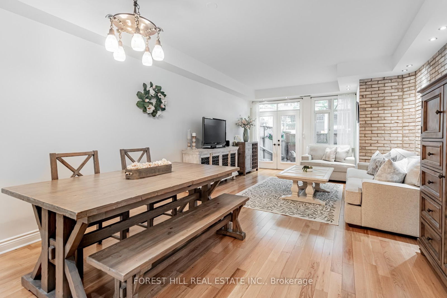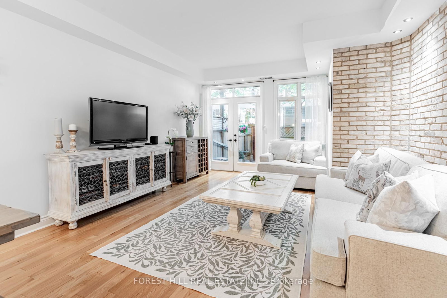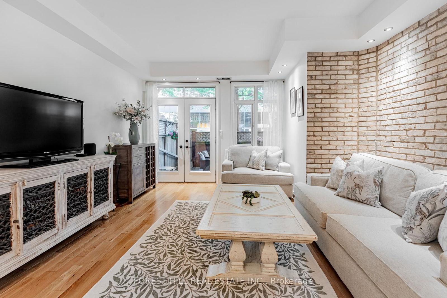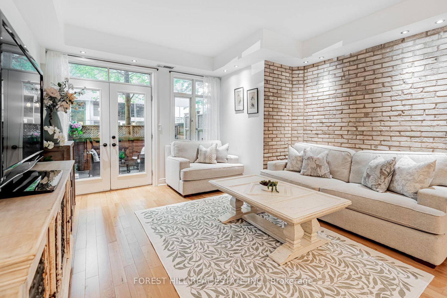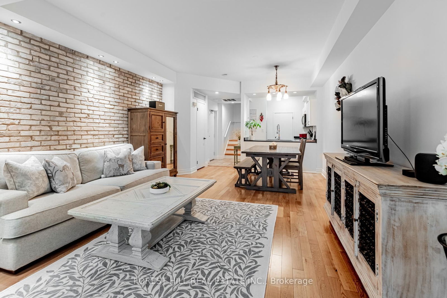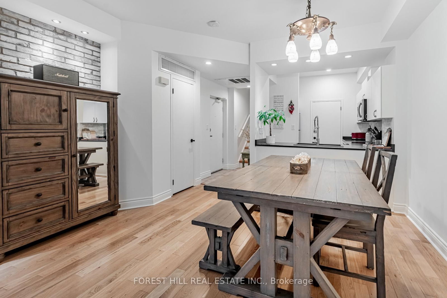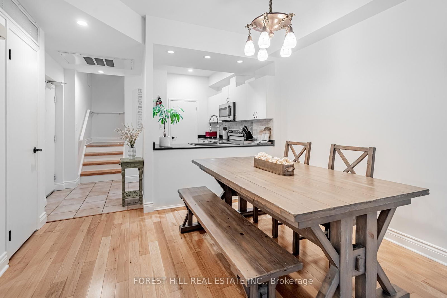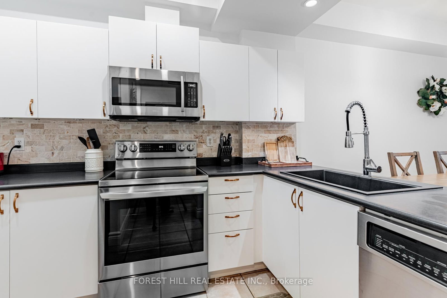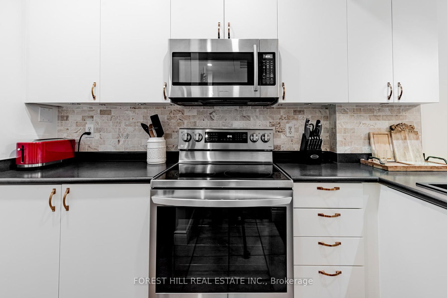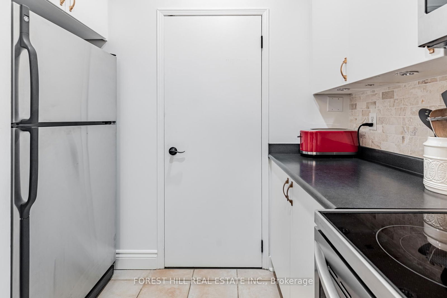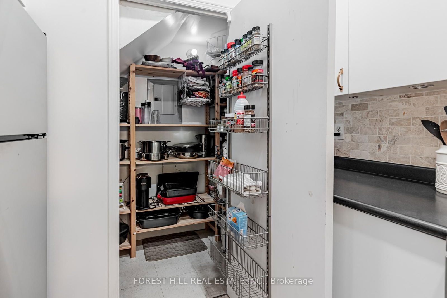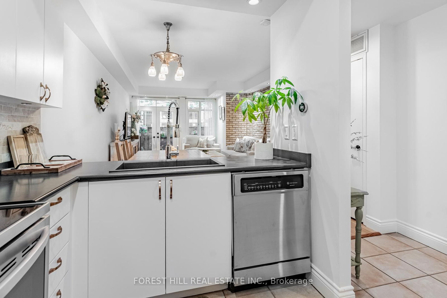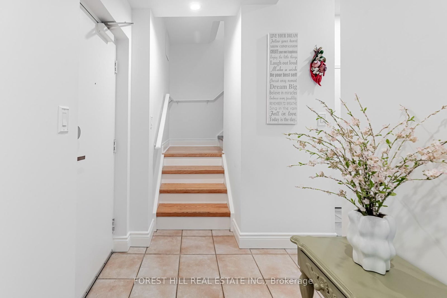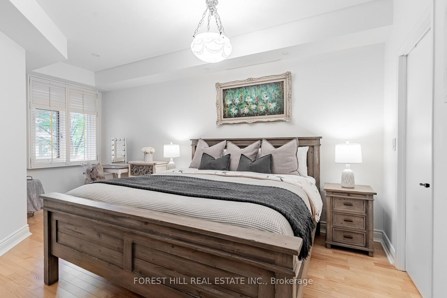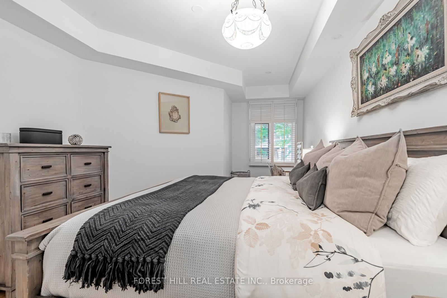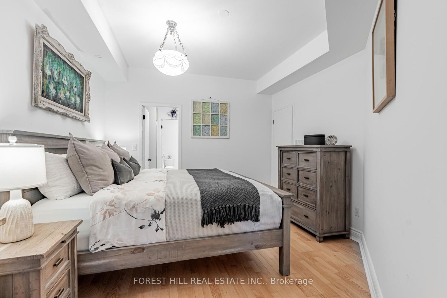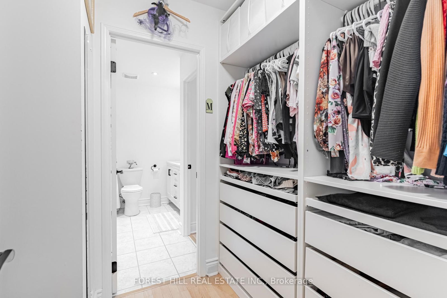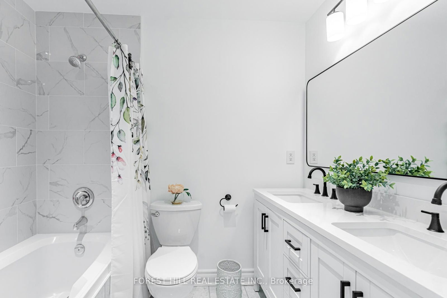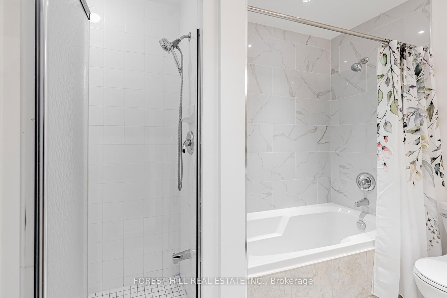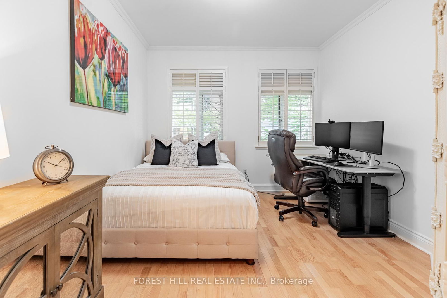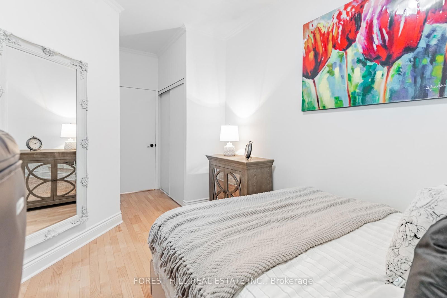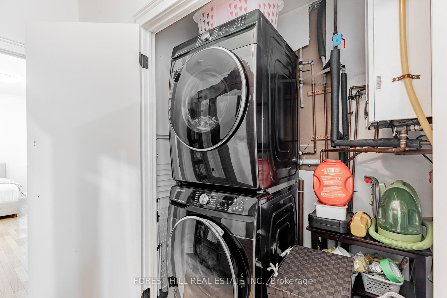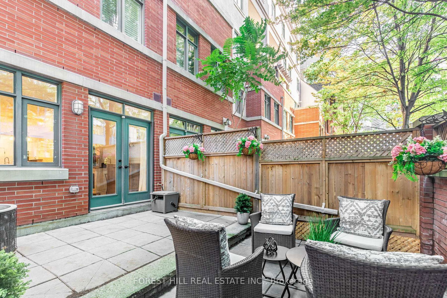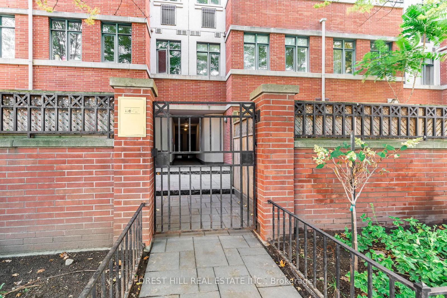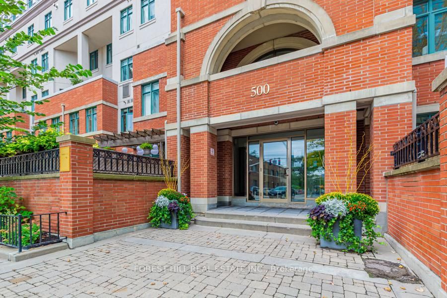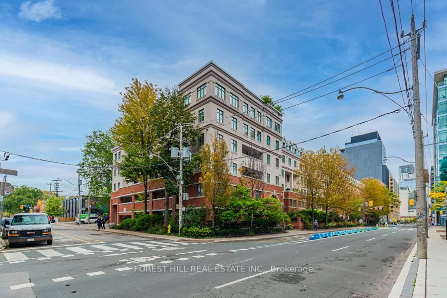116 - 500 Richmond St W
Listing History
Details
Ownership Type:
Condominium
Property Type:
Soft Loft
Maintenance Fees:
$908/mth
Taxes:
$4,556 (2024)
Cost Per Sqft:
$817/sqft
Outdoor Space:
Terrace
Locker:
Owned
Exposure:
South
Possession Date:
July 15, 2025
Laundry:
Upper
Amenities
About this Listing
Fully renovated 2-storey townhome located in the heart of Toronto's vibrant downtown core, featuring a private, separate entrance and a spacious 233 sq. ft. sun-filled terrace perfect for entertaining, barbecuing, or simply unwinding. With the feel of a freehold home but without the maintenance, this 1200 sq. ft. residence offers a thoughtfully designed, open-concept layout that blends comfort, style, and functionality. The upper level includes two generously sized bedrooms, a 6-piece bathroom, ample storage, and a conveniently located washer and dryer. Throughout the home, enjoy hardwood flooring, soaring 9-foot ceilings, and California shutters in the bedrooms. The kitchen is equipped with stainless steel appliances, a glass tile backsplash, and a walk-in pantry. Ideally situated between the dynamic Queen West and King West neighbourhoods, with the Waterworks Food Hall, The Well, and St. Andrews Park all close by. Step outside and enjoy the best of downtown living, with cafes, restaurants, boutiques, and green spaces just moments from your door.
Extras2022 Samsung washer and dryer; LG stove 2023, Samsung microwave, GE dishwasher, GE fridge, Smart Door lock, Nest thermostat, B/I shelves in pantry. New plumbing 2024 (Kitec removed in 2019), new electrical 2019, terrace fence redone in 2022; Fiber Internet installed.
forest hill real estate inc.MLS® #C12083497
Fees & Utilities
Maintenance Fees
Utility Type
Air Conditioning
Heat Source
Heating
Room Dimensions
Living
Combined with Dining, Walkout To Terrace, hardwood floor
Dining
Combined with Living, Pot Lights, hardwood floor
Kitchen
Stainless Steel Appliances, Pantry, Tile Floor
Primary
Walk-in Closet, Semi Ensuite, hardwood floor
2nd Bedroom
California Shutters, Closet, hardwood floor
Foyer
Tile Floor, Closet
Similar Listings
Explore Queen West
Commute Calculator
Mortgage Calculator
Demographics
Based on the dissemination area as defined by Statistics Canada. A dissemination area contains, on average, approximately 200 – 400 households.
Building Trends At Cityscape Terrace
Days on Strata
List vs Selling Price
Offer Competition
Turnover of Units
Property Value
Price Ranking
Sold Units
Rented Units
Best Value Rank
Appreciation Rank
Rental Yield
High Demand
Market Insights
Transaction Insights at Cityscape Terrace
| 1 Bed | 1 Bed + Den | 2 Bed | 2 Bed + Den | 3 Bed | |
|---|---|---|---|---|---|
| Price Range | $620,000 | No Data | $796,000 - $1,060,000 | No Data | No Data |
| Avg. Cost Per Sqft | $806 | No Data | $833 | No Data | No Data |
| Price Range | No Data | No Data | $3,900 - $4,200 | No Data | No Data |
| Avg. Wait for Unit Availability | 332 Days | No Data | 63 Days | 353 Days | No Data |
| Avg. Wait for Unit Availability | 189 Days | No Data | 66 Days | 238 Days | No Data |
| Ratio of Units in Building | 17% | 3% | 69% | 12% | 1% |
Market Inventory
Total number of units listed and sold in Queen West
