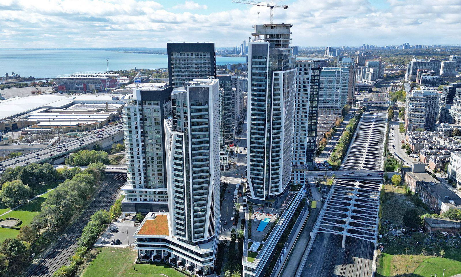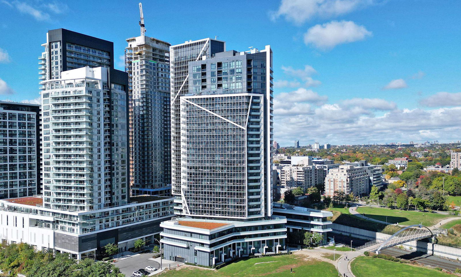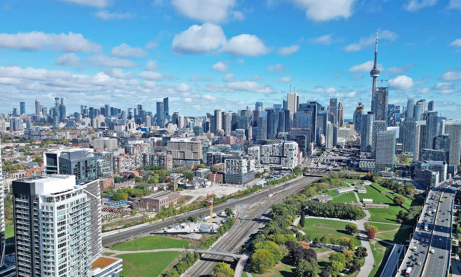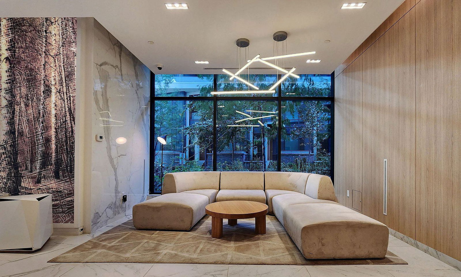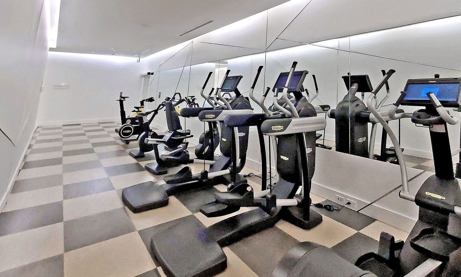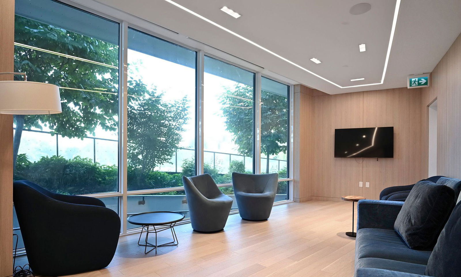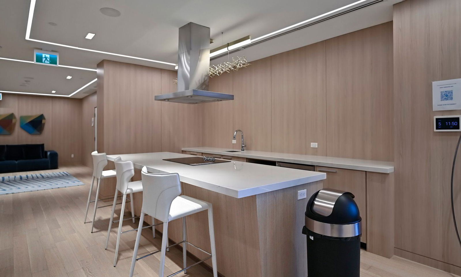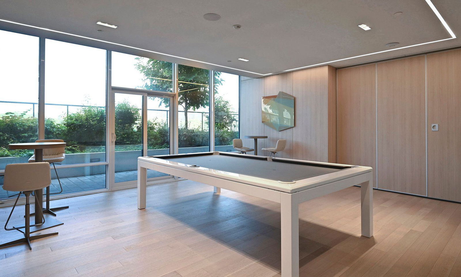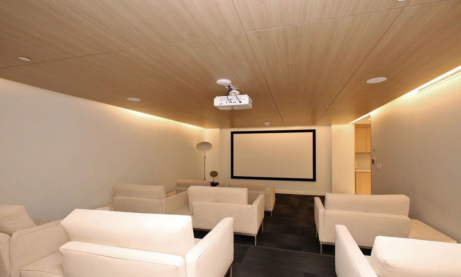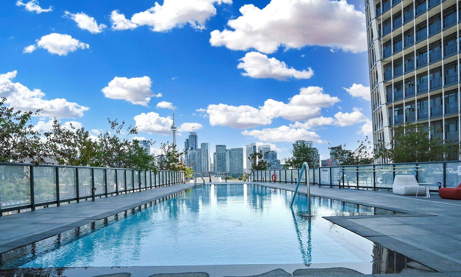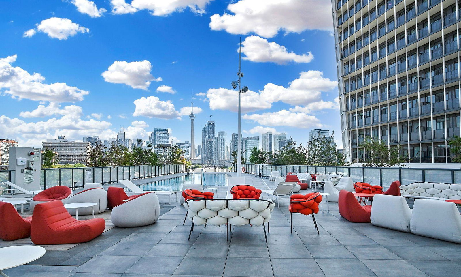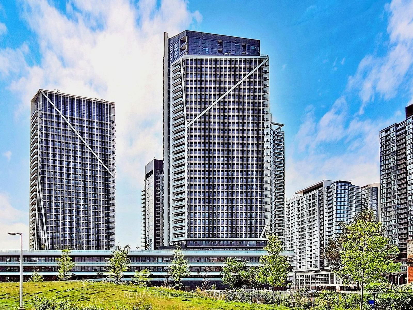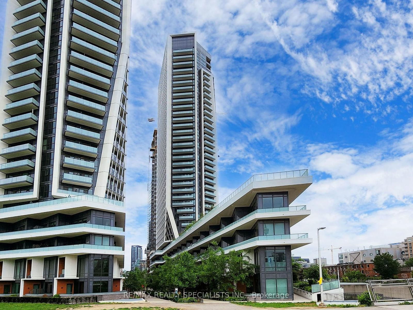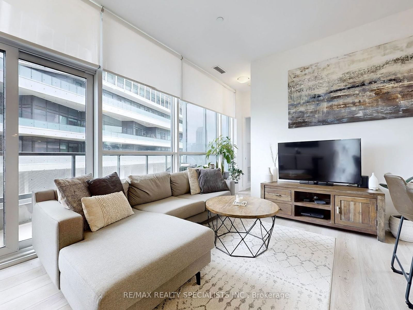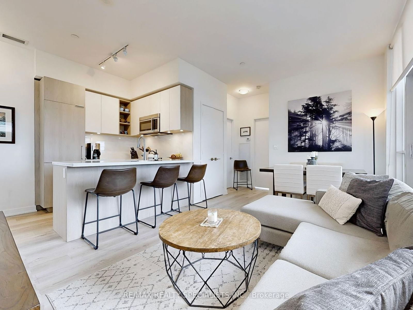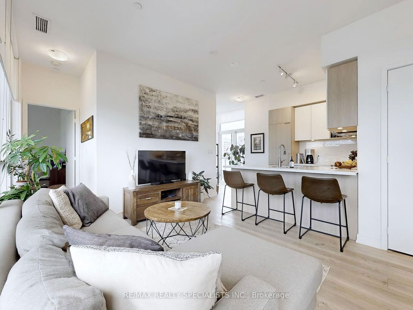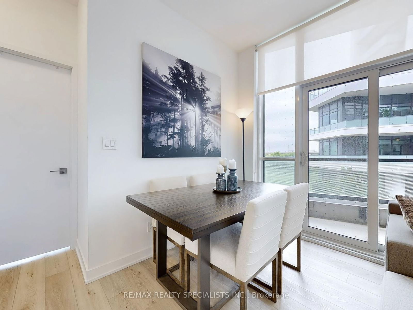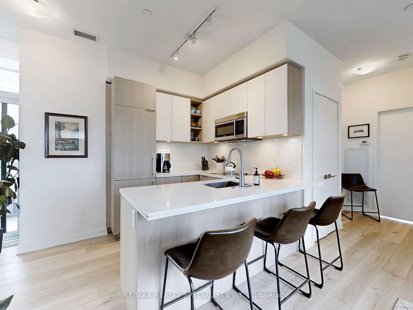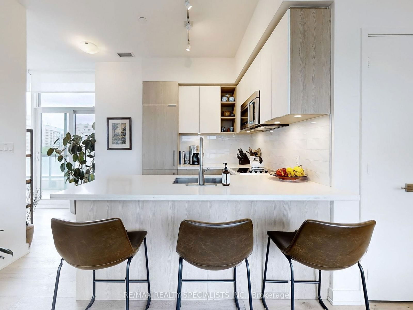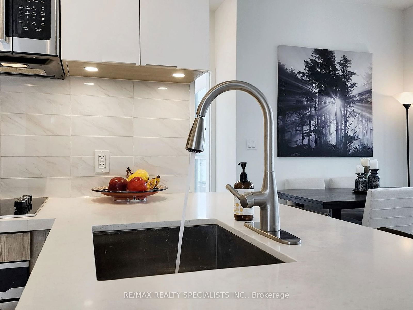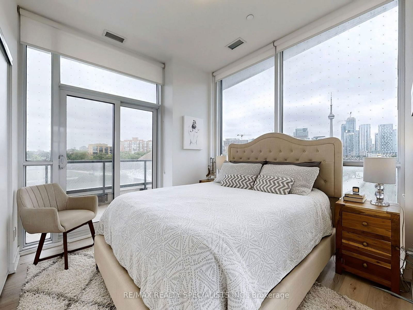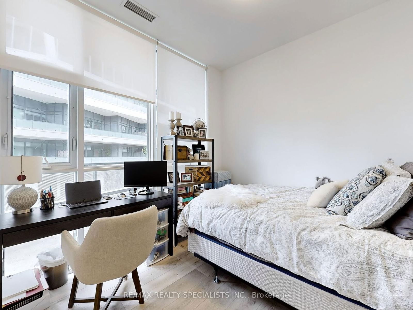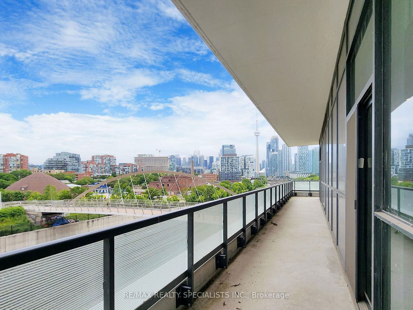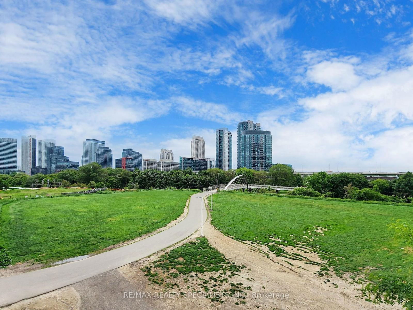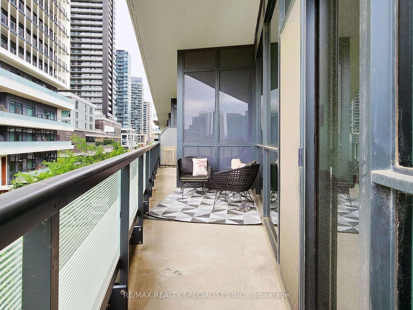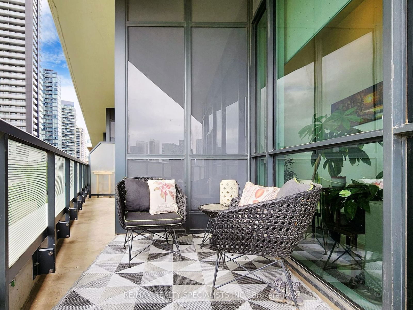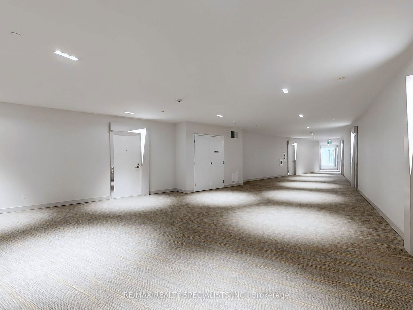Building Highlights
Property Type:
Condo
Number of Storeys:
35
Number of Units:
516
Condo Completion:
2019
Condo Demand:
Medium
Unit Size Range:
320 - 2,000 SQFT
Unit Availability:
High
Property Management:
Amenities
About 50 Ordnance Street — Garrison Point Condos
Garrison Point Condos isn’t just a 21st-century condo, it also comprises a large part of a 21st-century master-planned community in Toronto’s Fort York neighbourhood. The plot of land it sits on is known as ‘Ordnance Triangle,’ which can be found east of Strachan, south of the Kitchener rail corridor, and north of the Lakeshore West rail corridor.
As for the building itself, Diamondcorp is responsible for constructing the 35-storey tower at 50 Ordnance Street. Hariri Pontarini Architects designed the building, which consists of two towers and a townhouse complex, or 516 homes in total. A pedestrian walkway connects all parts of Garrison Point Condos, plus residents have access to a 3.9-acre park designed by landscape architect Claude Cormier. And on top of all that, the building boasts a gym, theatre, party room, and swimming pool as well.
The Suites
With studios, 1 bedroom suites, 1 bedroom plus den units, and 2 bedroom homes to choose from, prospective residents of all sorts can find Toronto condos for sale or rent they’re looking for at 50 Ordnance Street. And while none of the suites can be classified as palatial — they start at around 300 and reach to approximately 700 square feet — residents living in this prime location probably won’t want to spend too much time inside anyway.
The Neighbourhood
Just like Garrison Point Condos itself, the Fort York neighbourhood also caters to all sorts of individuals and lifestyles. Outdoorsy types, for one, can choose between hanging out in Garrison Common, Stanley Park, Trinity Bellwoods, and Coronation Park. Those who can’t get enough of Toronto’s nightlife, on the other hand, can walk up from 50 Ordnance Street to King West or Queen West in order to get their fix.
Living so close to Liberty Village also has its perks: residents of Garrison Point Condos are a short walk away from Bulk Bark, Metro, Kitchen Stuff Plus, and much more. Exhibition Place is also close at hand, a mixed-use district that hosts concerts, trade shows, and most importantly, Toronto’s favourite fair — the Ex.
Transportation
Residents living at 50 Ordnance Street have plenty of options for travelling around the city. Those without cars can use the 63 Ossington bus to reach the Bloor-Danforth subway line, while the 509 streetcar carries Fort York residents straight to Union Station. Residents heading north can also catch the 511 Streetcar at Strachan and Fleet Street, which eventually makes its way up Bathurst Street.
As for those who drive, the Gardiner Expressway is certainly useful for anyone living here. This major highway is just around the corner and carries cars east and west along the southern edge of the city. Once on the Gardiner, drivers can head west for a chance to transfer onto the 427, or east to reach the Don Valley Parkway.
Last but not least, residents heading out of town are also in luck, as they can reach the Billy Bishop Toronto City Airport in no time. It takes just 5 minutes to reach Billy Bishop when travelling by car, or less than 15 minutes via the 509 Streetcar.
Maintenance Fees
Listing History for Garrison Point Condos
Reviews for Garrison Point Condos
 19
19Listings For Sale
Interested in receiving new listings for sale?
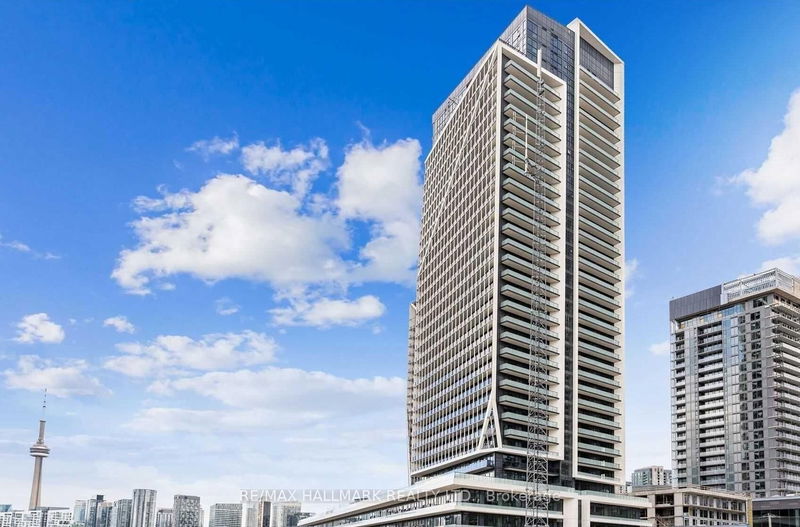
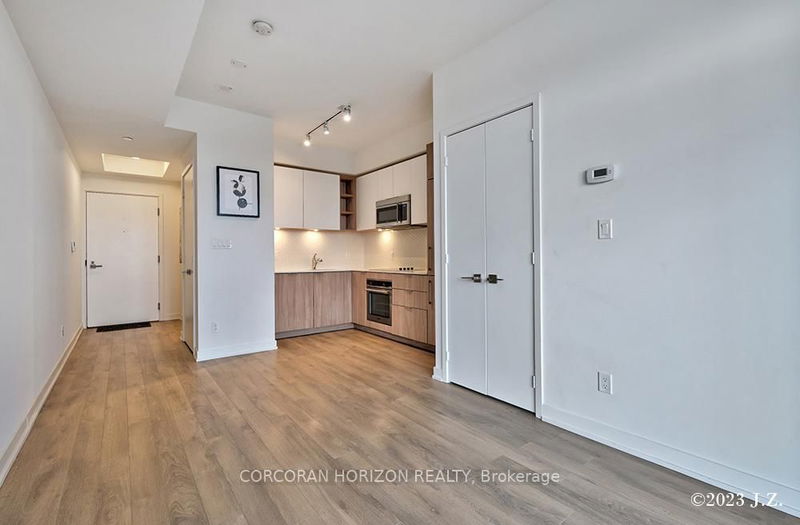
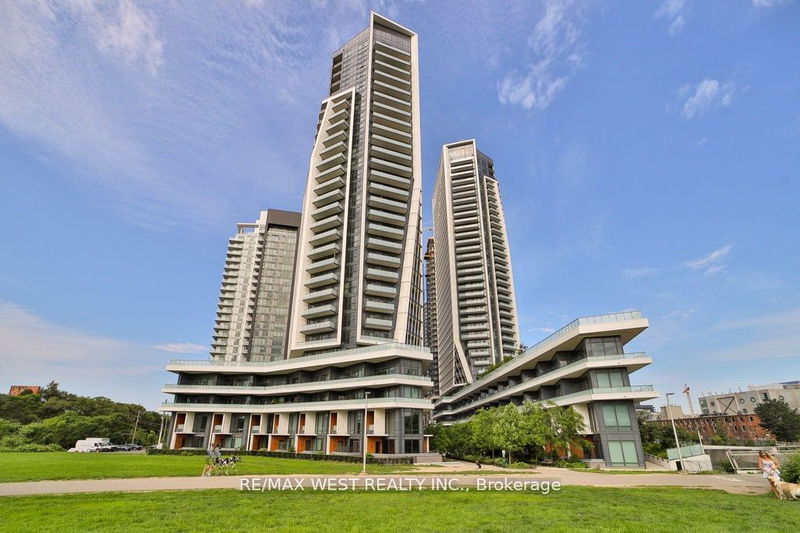
Price Cut: $69,200 (Apr 14)
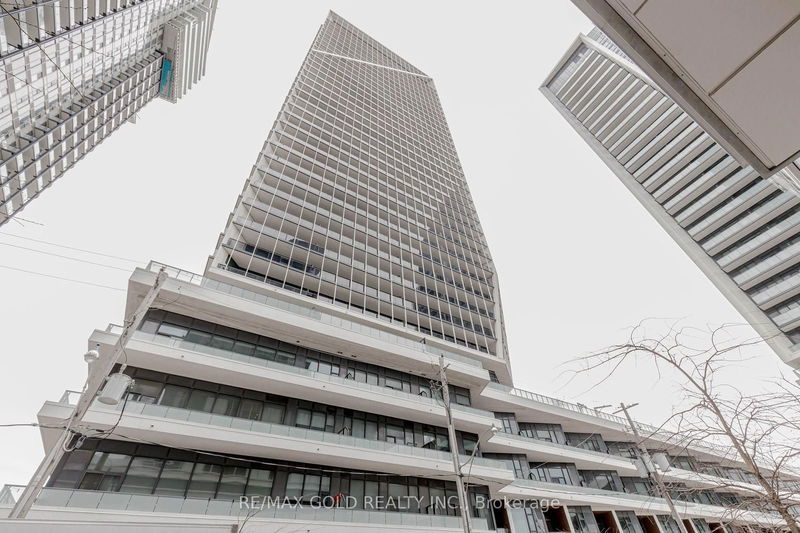
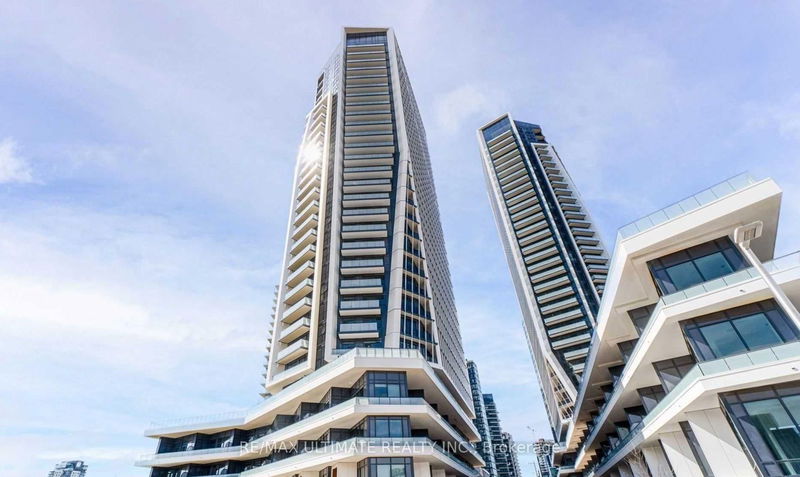
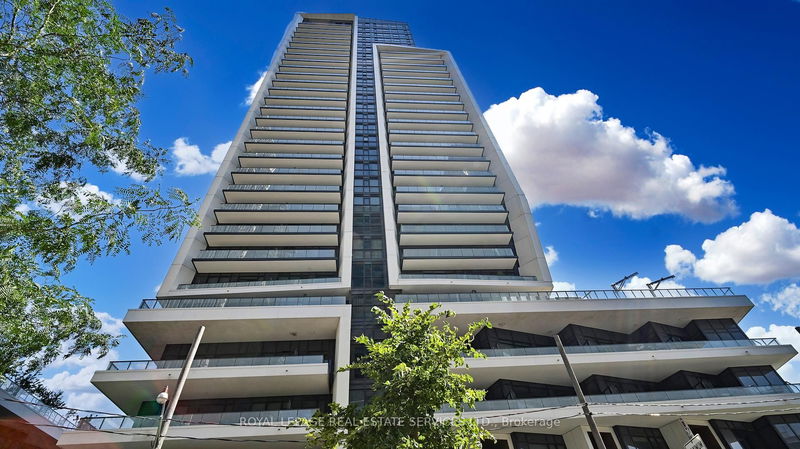
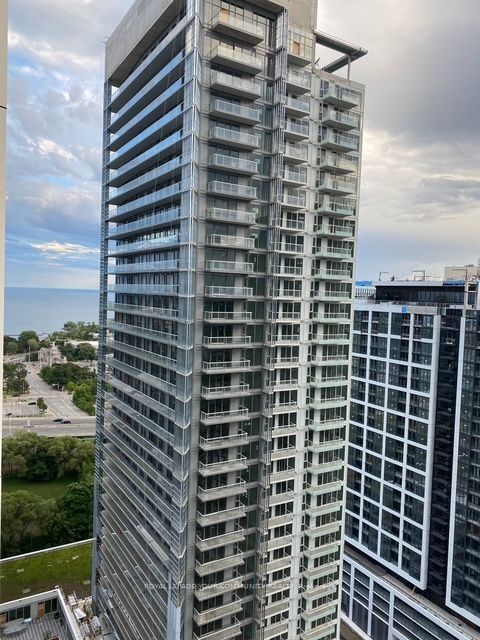
Price Cut: $30,900 (Apr 14)
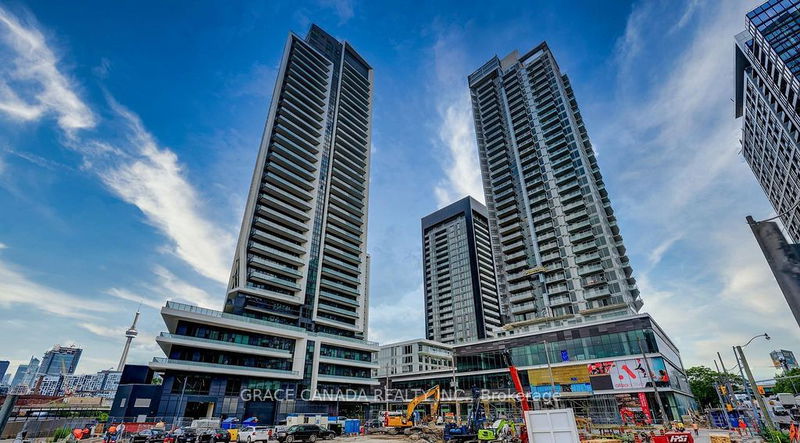
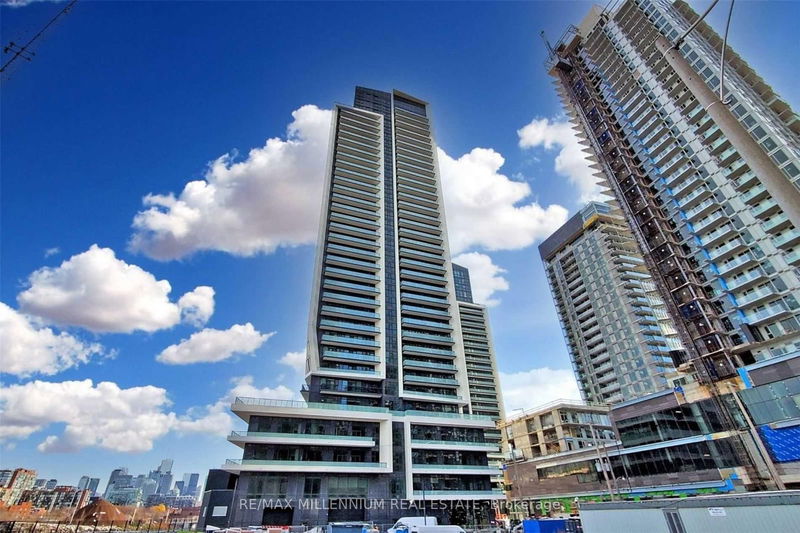
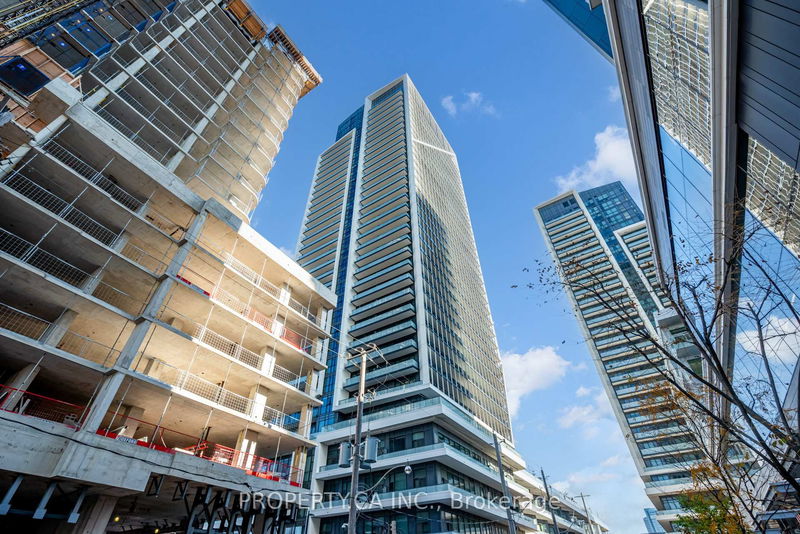
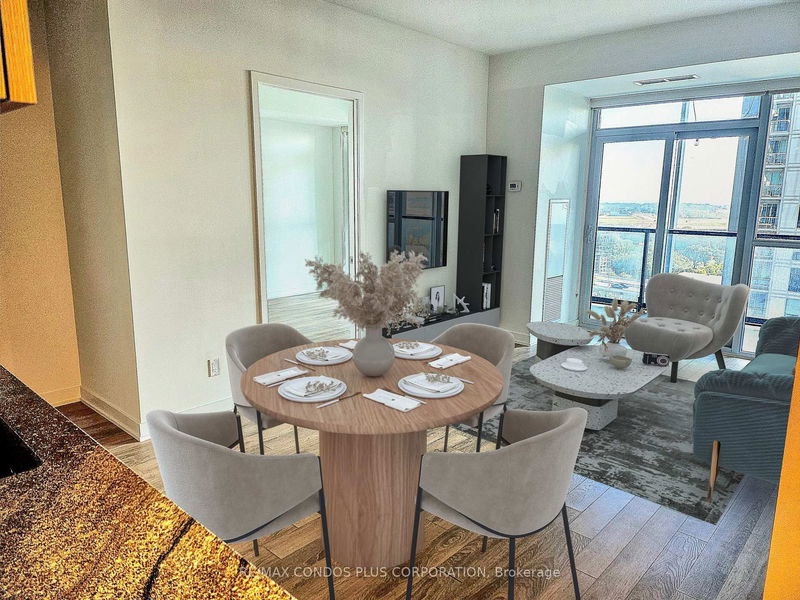
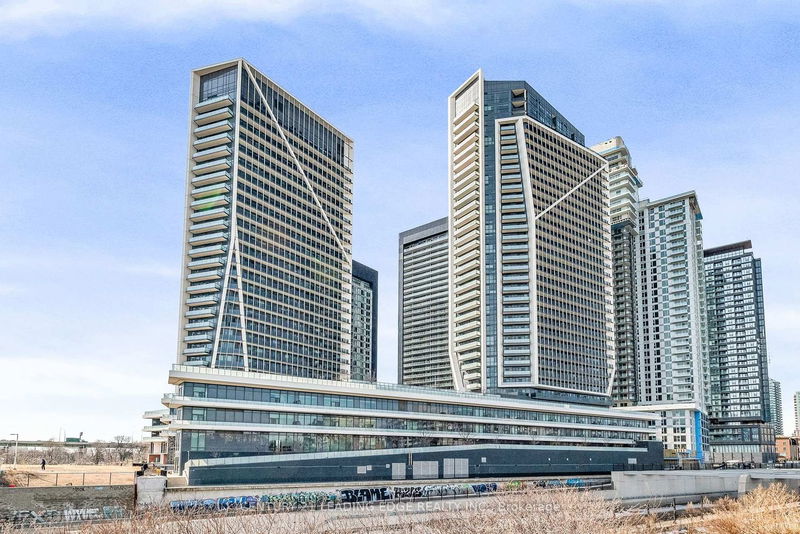
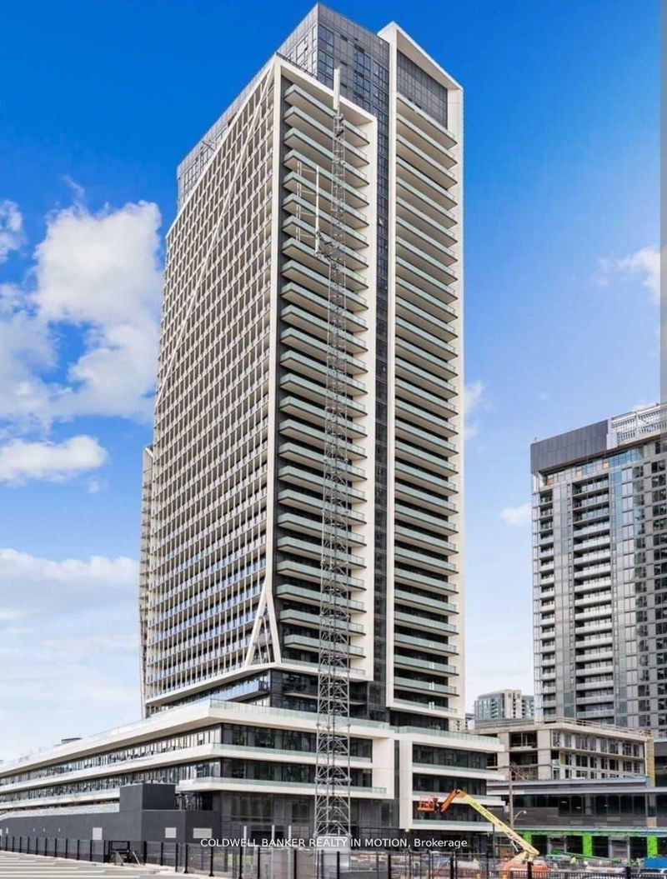
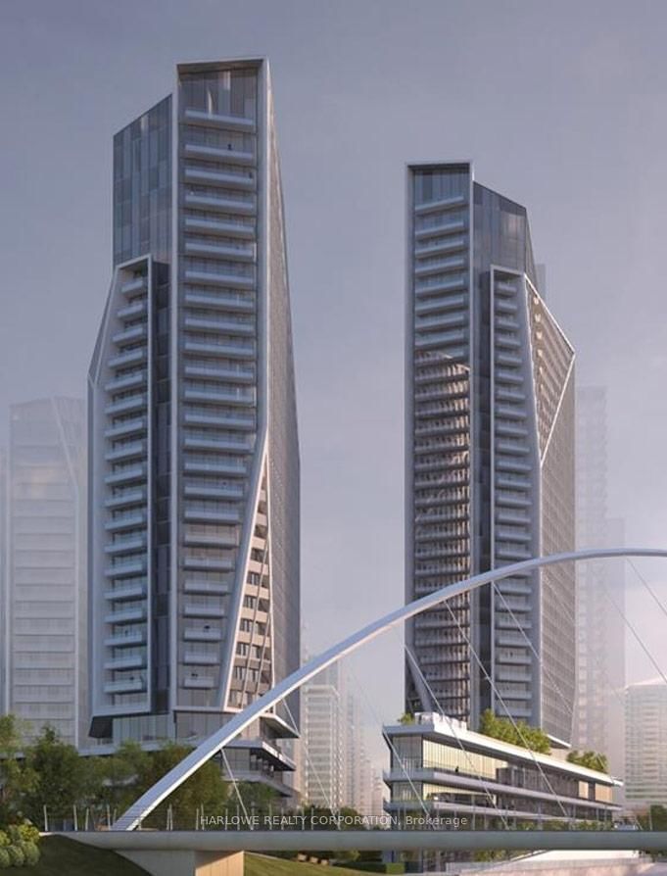
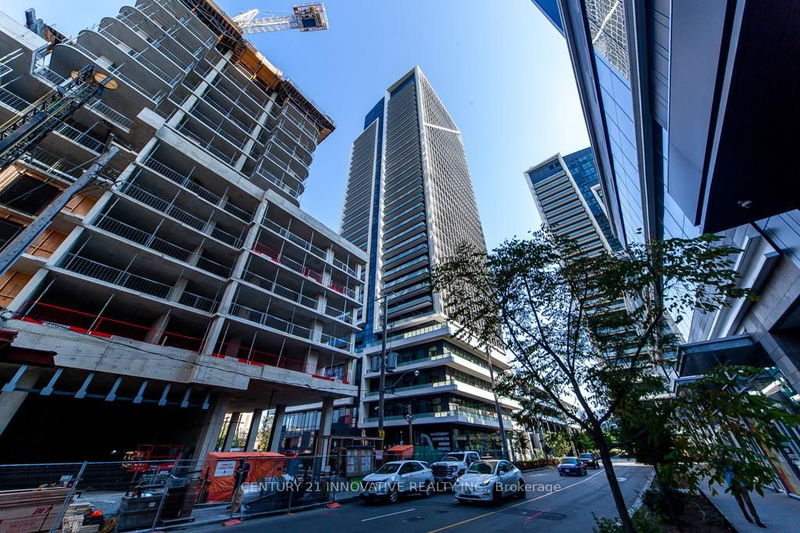
Price Cut: $10,000 (Apr 15)
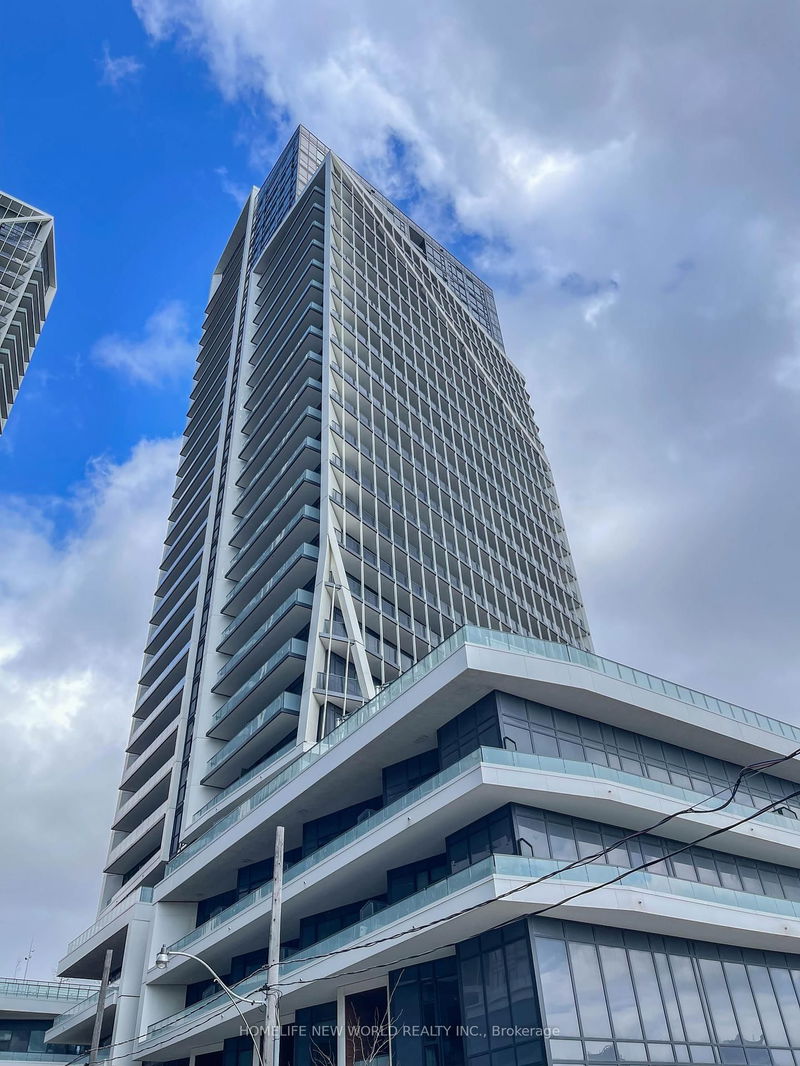
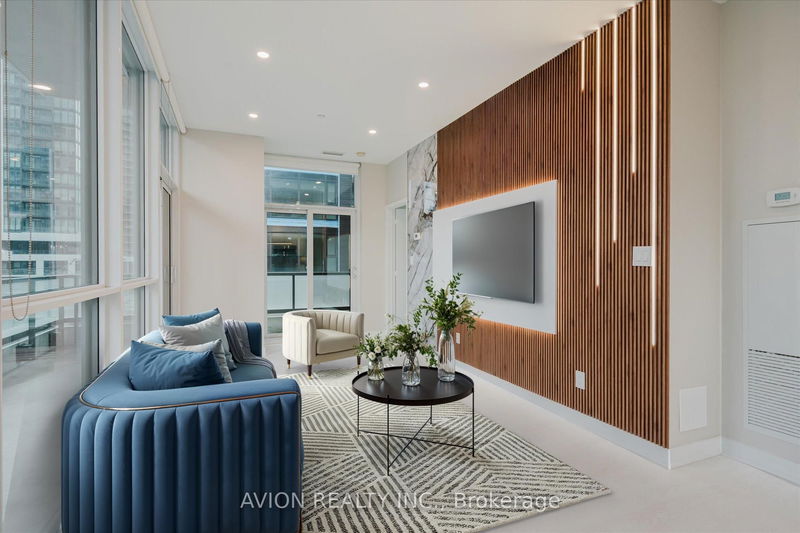
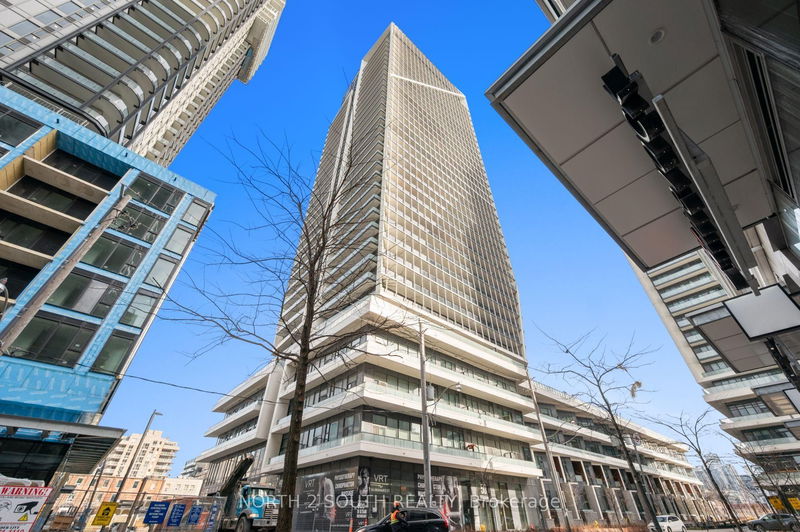
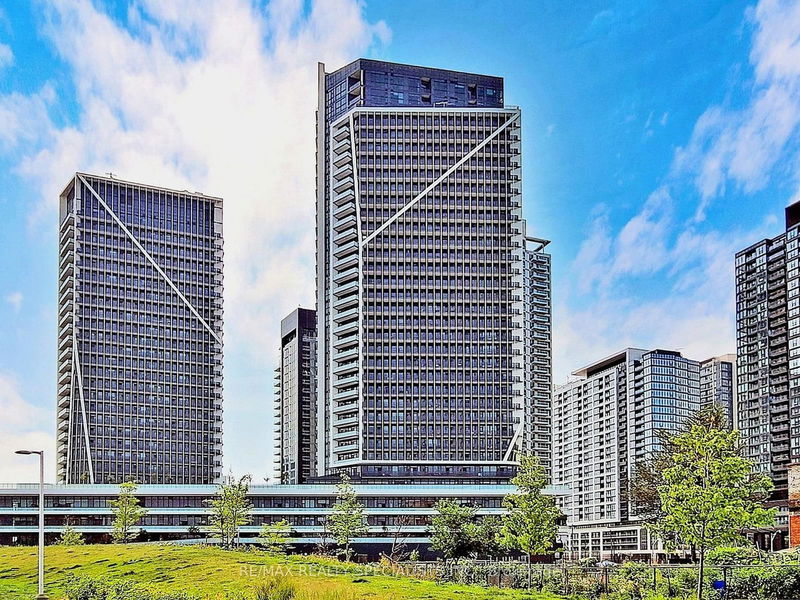
Price Cut: $10,000 (Mar 28)
 16
16Listings For Rent
Interested in receiving new listings for rent?
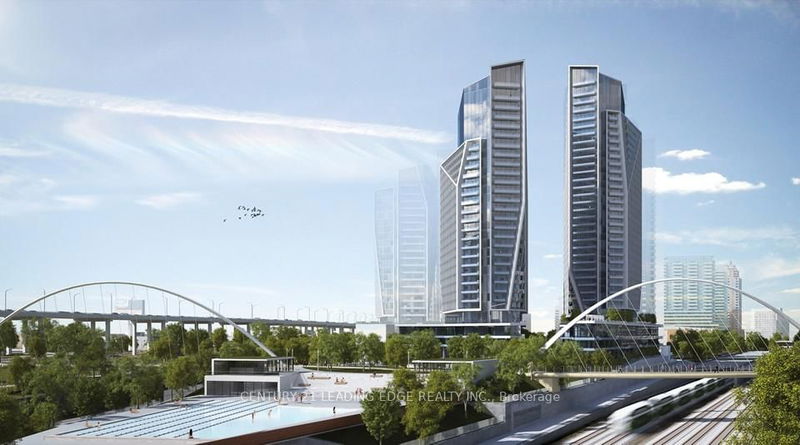
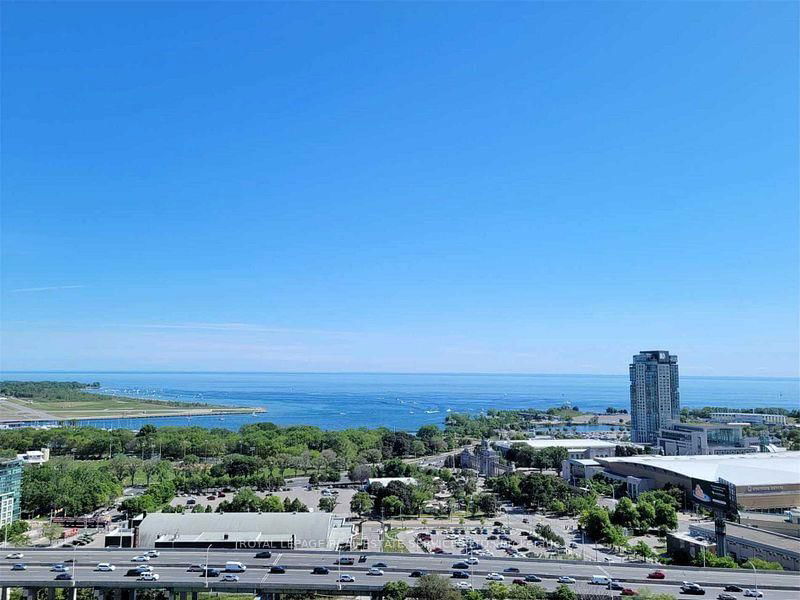
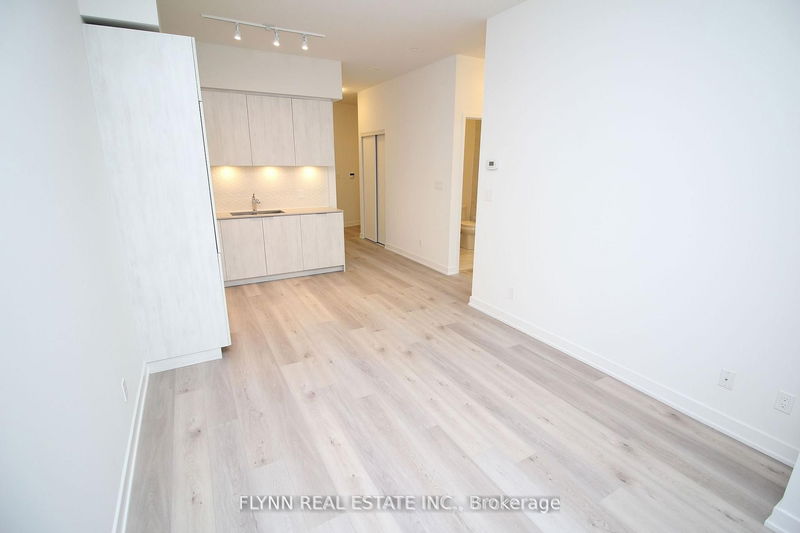
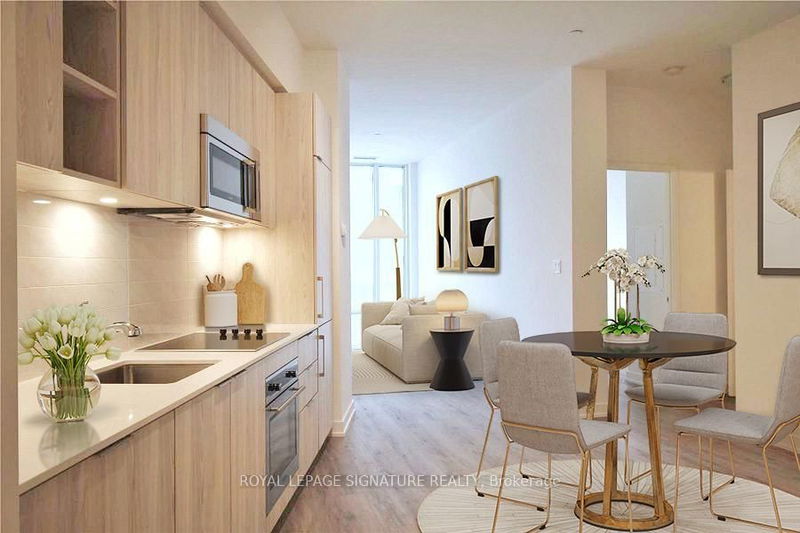
Price Cut: $100 (Apr 9)
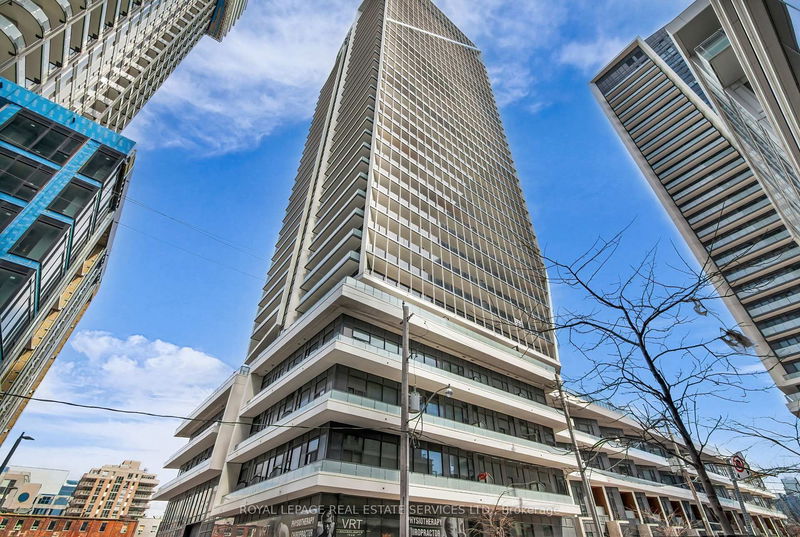
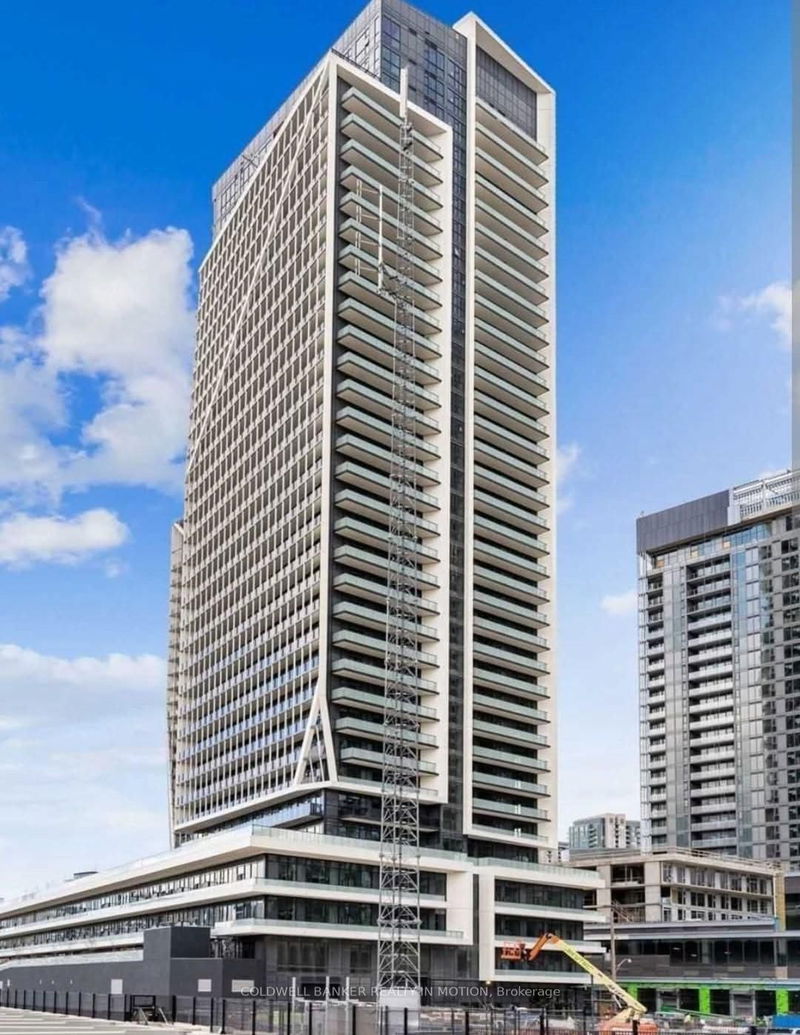
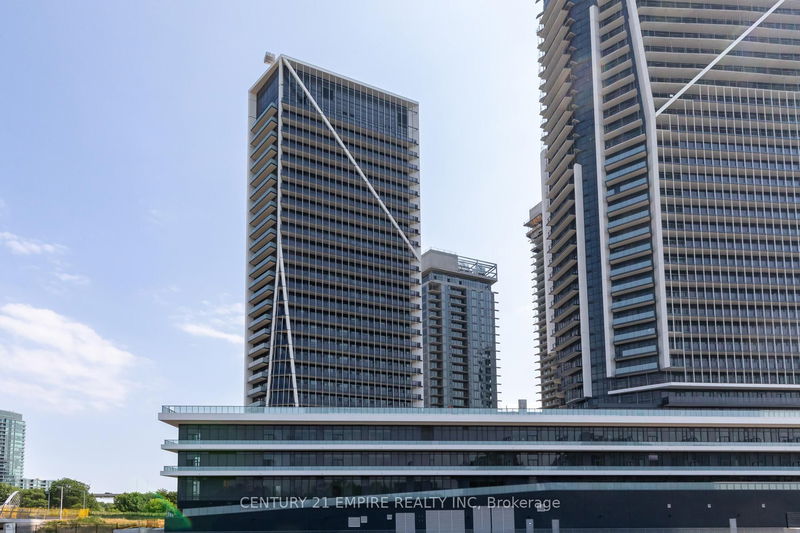
Price Cut: $100 (Apr 14)
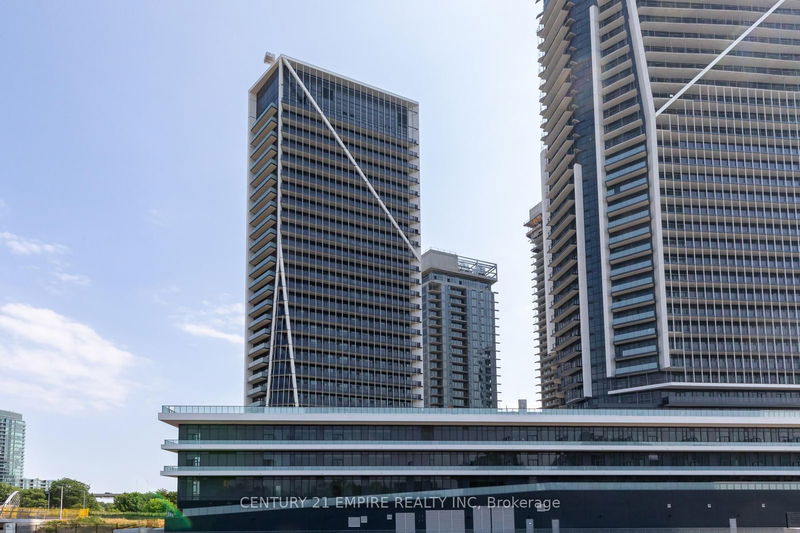
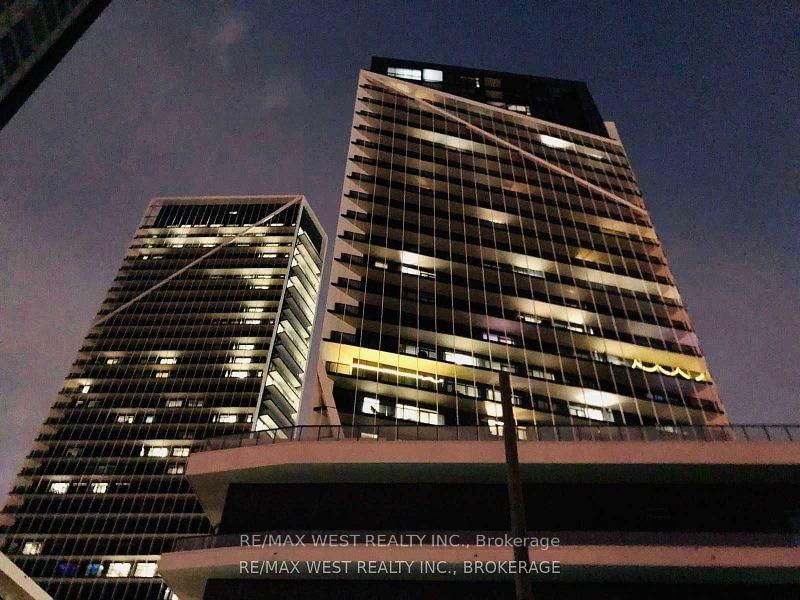
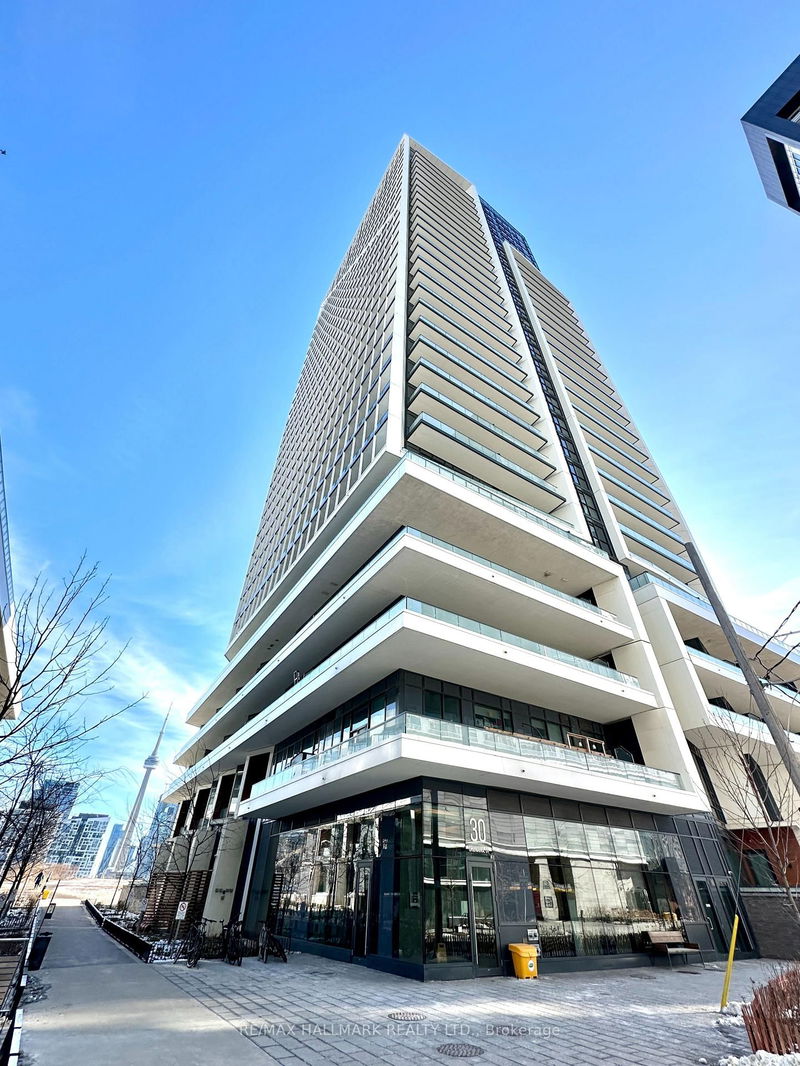
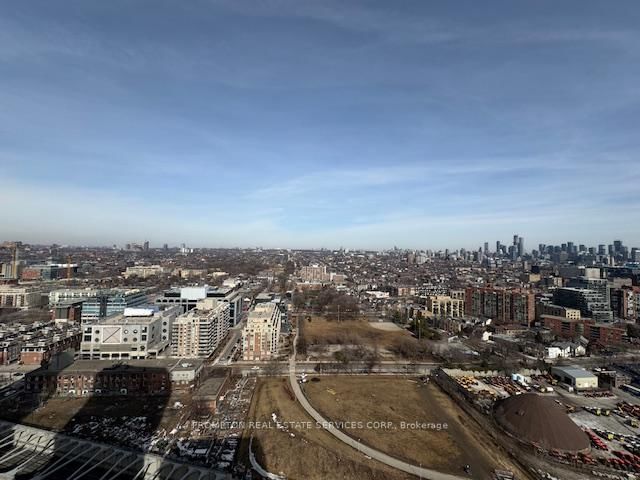
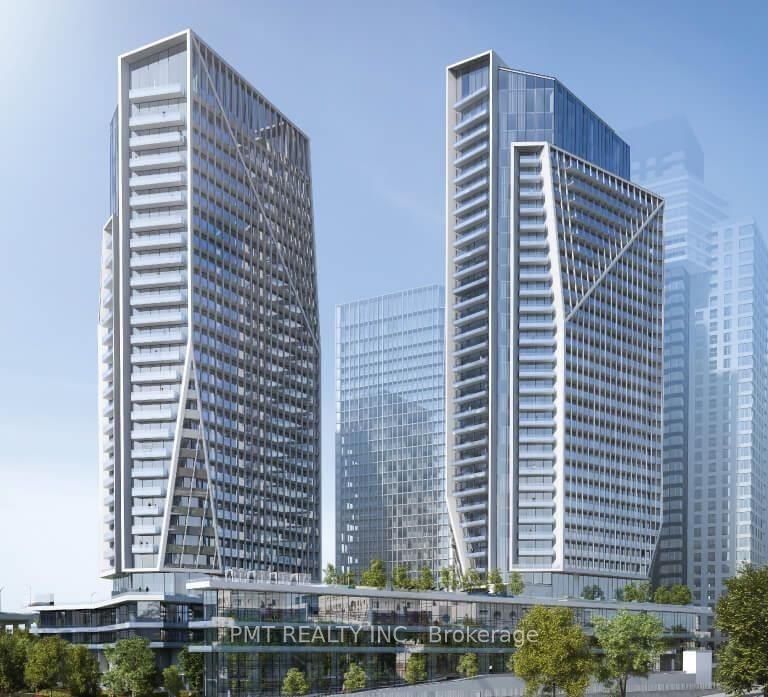
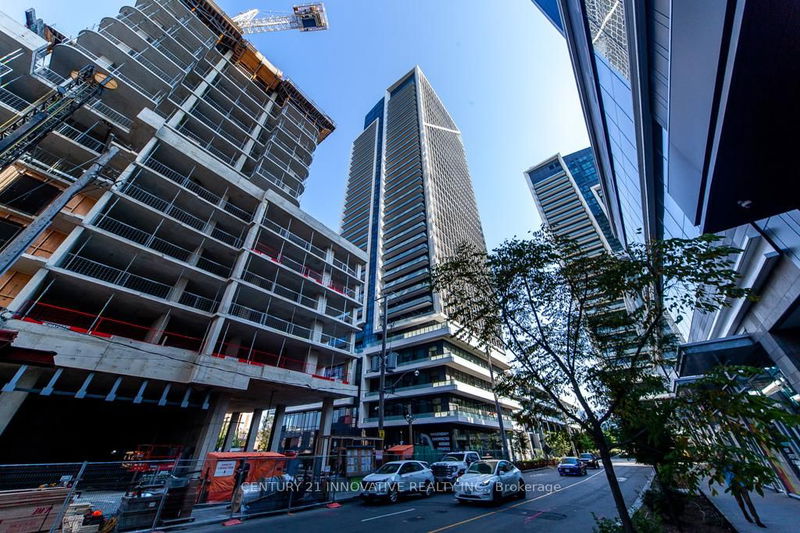
Price Cut: $152 (Apr 15)
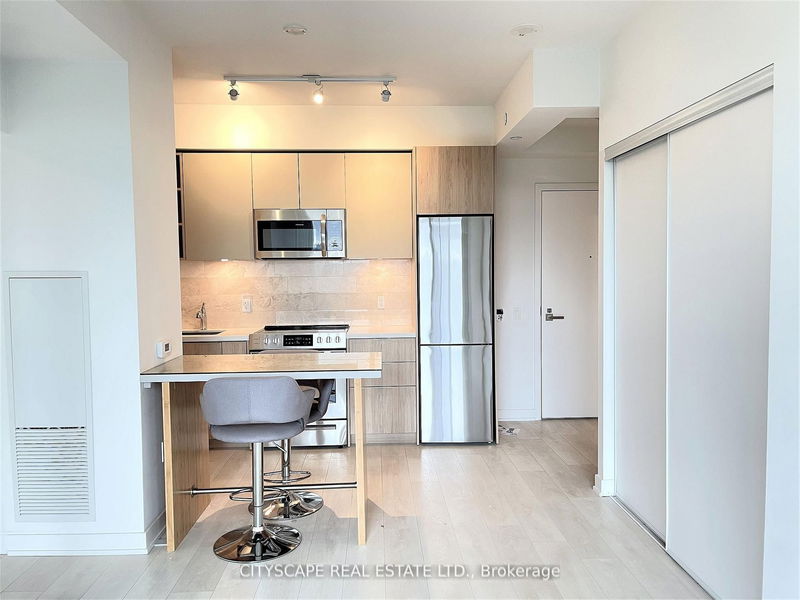
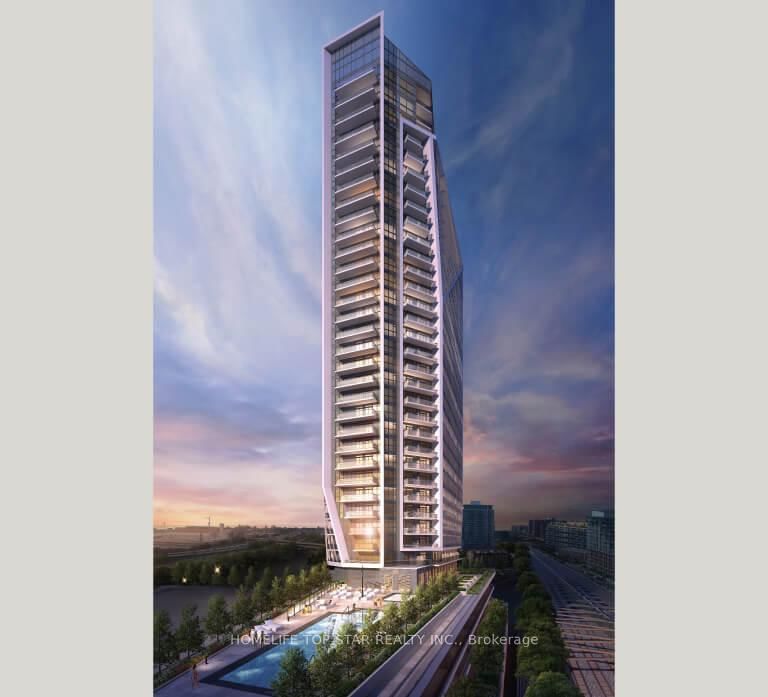
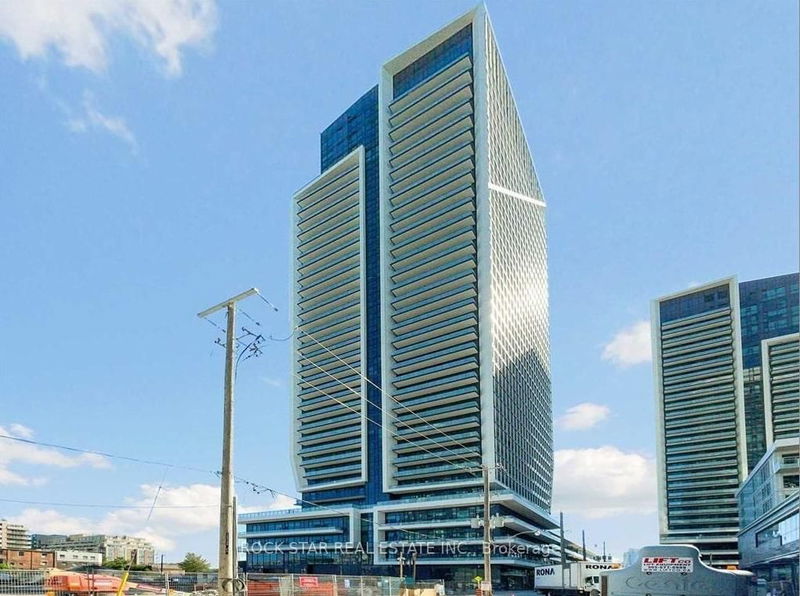
Similar Condos
Explore Fort York
Commute Calculator
Demographics
Based on the dissemination area as defined by Statistics Canada. A dissemination area contains, on average, approximately 200 – 400 households.
Building Trends At Garrison Point Condos
Days on Strata
List vs Selling Price
Offer Competition
Turnover of Units
Property Value
Price Ranking
Sold Units
Rented Units
Best Value Rank
Appreciation Rank
Rental Yield
High Demand
Market Insights
Transaction Insights at Garrison Point Condos
| Studio | 1 Bed | 1 Bed + Den | 2 Bed | 2 Bed + Den | 3 Bed | 3 Bed + Den | |
|---|---|---|---|---|---|---|---|
| Price Range | $370,000 | $515,000 - $630,000 | $595,000 - $695,000 | $698,000 - $970,000 | $947,000 | No Data | No Data |
| Avg. Cost Per Sqft | $1,208 | $1,001 | $1,003 | $1,064 | $1,140 | No Data | No Data |
| Price Range | $1,750 - $2,000 | $2,050 - $2,700 | $2,300 - $3,300 | $2,600 - $3,600 | $3,050 - $4,100 | $5,250 - $5,750 | $5,500 |
| Avg. Wait for Unit Availability | 101 Days | 30 Days | 48 Days | 43 Days | 90 Days | No Data | No Data |
| Avg. Wait for Unit Availability | 32 Days | 7 Days | 14 Days | 7 Days | 30 Days | 288 Days | 443 Days |
| Ratio of Units in Building | 6% | 36% | 19% | 29% | 9% | 1% | 1% |
Market Inventory
Total number of units listed and sold in Fort York
