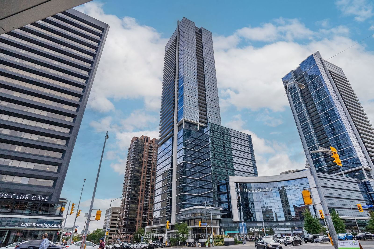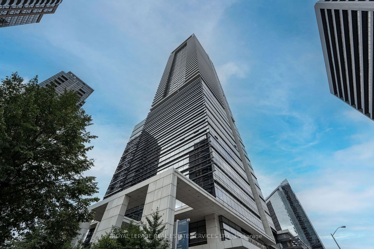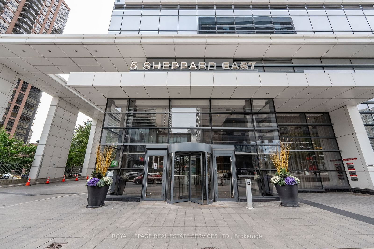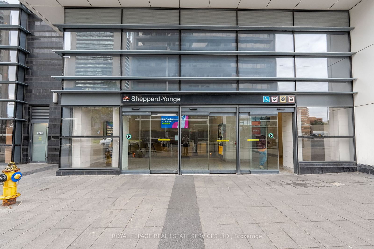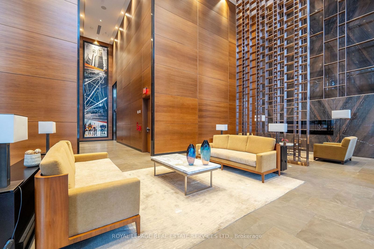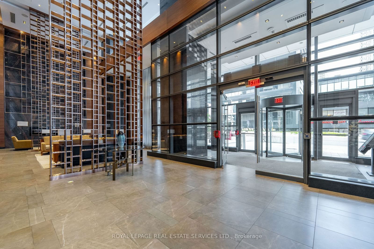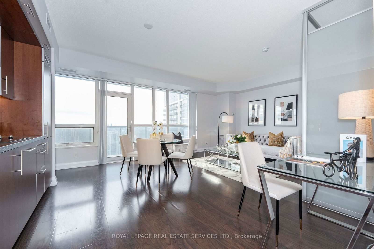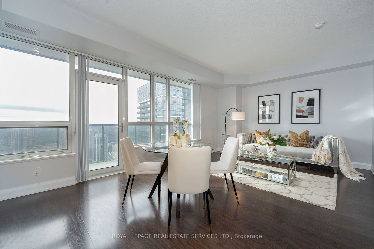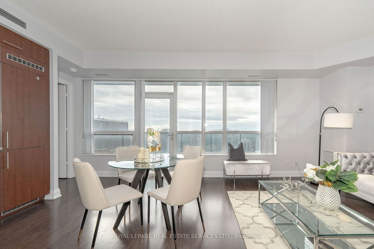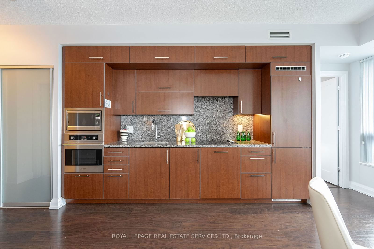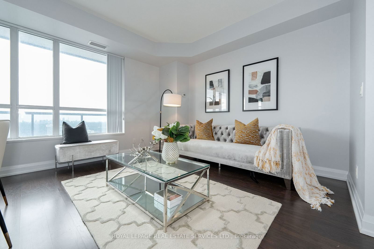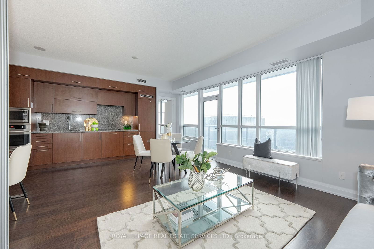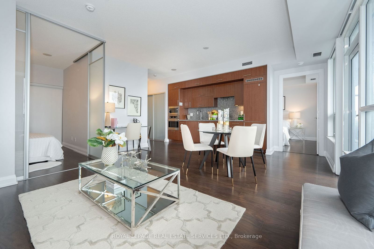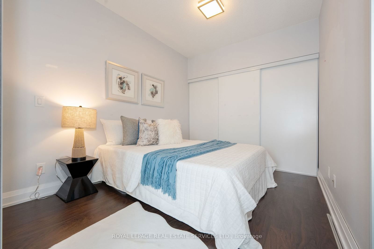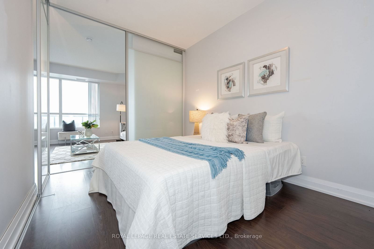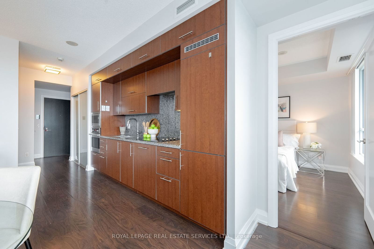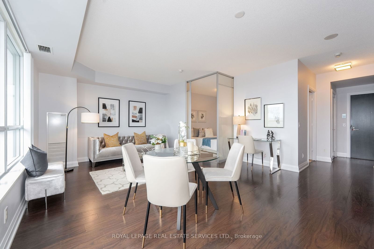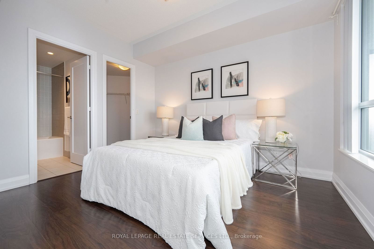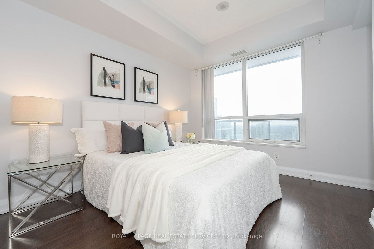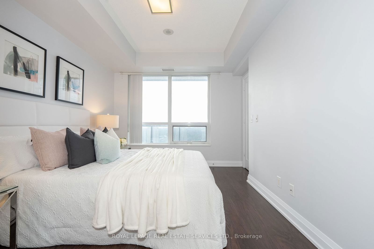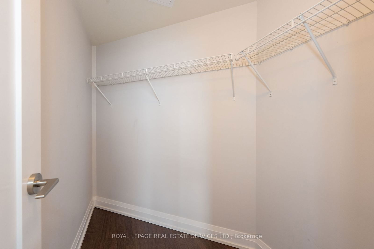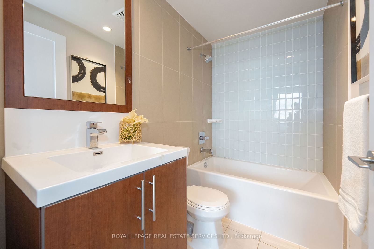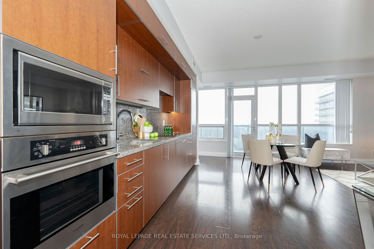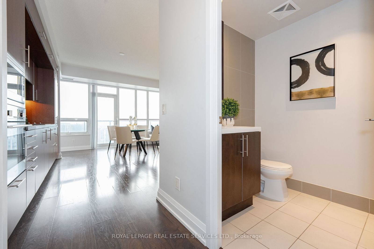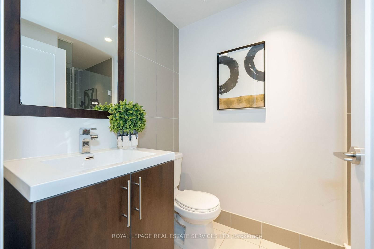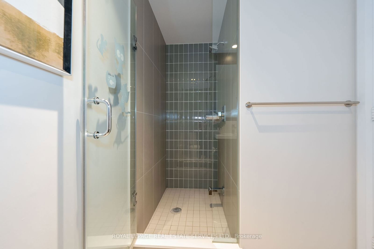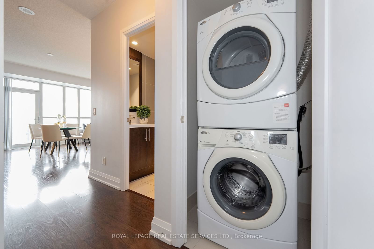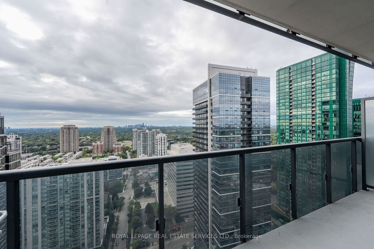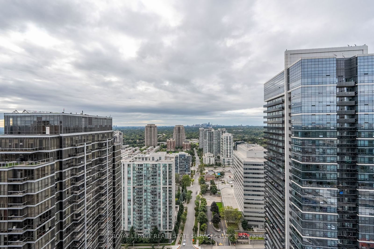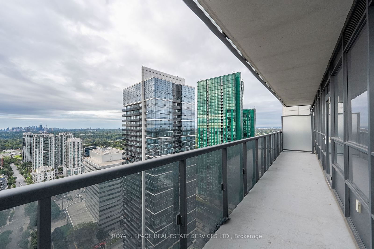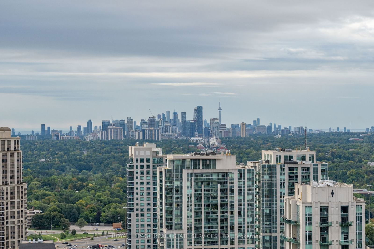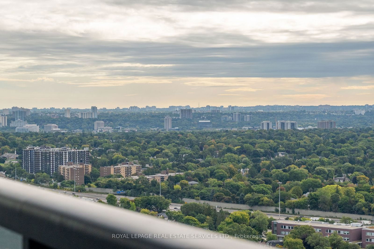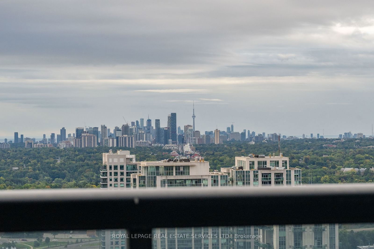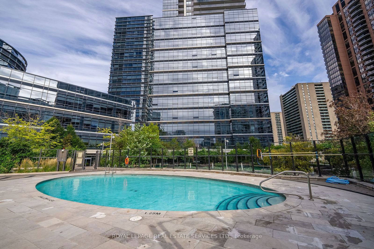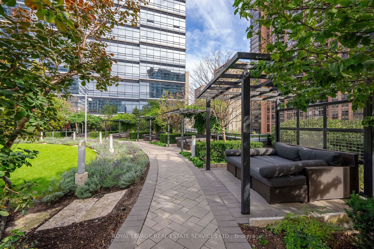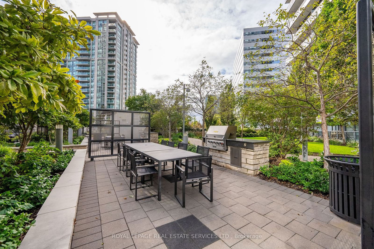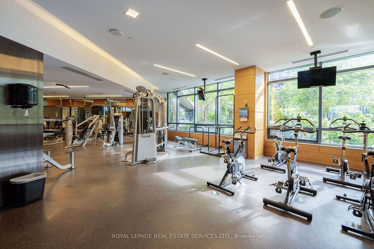2926 - 5 Sheppard Ave E
Listing History
Unit Highlights
Maintenance Fees
Utility Type
- Air Conditioning
- Central Air
- Heat Source
- Gas
- Heating
- Forced Air
Room Dimensions
About this Listing
Discover the best view in North York from this stunning south-facing 2-bedroom, 2-bath condo at the iconic Hullmark Centre, located at Yonge and Sheppard. Built by Tridel, this modern, stylish residence features a split-layout design with an open-concept living and dining area, complete with floor-to-ceiling windows that fill the space with natural light. Step out onto your generous private balcony and soak in the unobstructed views, including a glimpse of the CN Tower and Lake Ontario. The luxurious kitchen boasts stainless steel appliances and sleek finishes, perfect for culinary enthusiasts. The primary bedroom offers a 4-piece ensuite bath and a spacious walk-in closet, ensuring comfort and privacy.Enjoy world-class amenities that cater to your lifestyle, including an outdoor swimming pool, state-of-the-art gym, rooftop garden with BBQs, concierge service, yoga studio, sauna, theatre room, party room, and guest suites.Convenience is at your doorstep with direct access to Sheppard-Yonge TTC subway station, Whole Foods, and Rexall. Highway 401 is just minutes away, and you're within walking distance of Yonge Sheppard Centre, Longos, shops, restaurants, parks, and schools. This is luxury living at its finest. Don't miss out on this exceptional opportunity!
ExtrasPlease see attached for floor plans.
royal lepage real estate services ltd.MLS® #C9373164
Amenities
Explore Neighbourhood
Similar Listings
Demographics
Based on the dissemination area as defined by Statistics Canada. A dissemination area contains, on average, approximately 200 – 400 households.
Price Trends
Maintenance Fees
Building Trends At Hullmark Centre II Condos
Days on Strata
List vs Selling Price
Offer Competition
Turnover of Units
Property Value
Price Ranking
Sold Units
Rented Units
Best Value Rank
Appreciation Rank
Rental Yield
High Demand
Transaction Insights at 5 Sheppard Avenue E
| Studio | 1 Bed | 1 Bed + Den | 2 Bed | 2 Bed + Den | 3 Bed | |
|---|---|---|---|---|---|---|
| Price Range | No Data | $700,000 - $730,000 | $735,000 | $840,000 - $985,500 | $940,000 - $1,490,000 | No Data |
| Avg. Cost Per Sqft | No Data | $1,182 | $1,114 | $1,035 | $1,083 | No Data |
| Price Range | No Data | $2,400 - $2,800 | $2,800 - $2,850 | $3,150 - $3,600 | $3,500 - $3,700 | No Data |
| Avg. Wait for Unit Availability | No Data | 57 Days | 146 Days | 38 Days | 126 Days | No Data |
| Avg. Wait for Unit Availability | 484 Days | 13 Days | 57 Days | 14 Days | 50 Days | No Data |
| Ratio of Units in Building | 1% | 39% | 9% | 40% | 12% | 1% |
Transactions vs Inventory
Total number of units listed and sold in Willowdale
