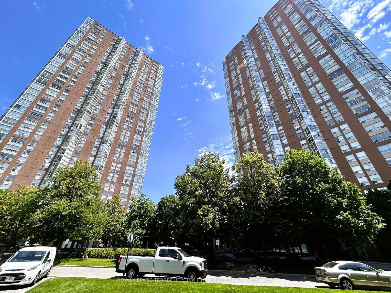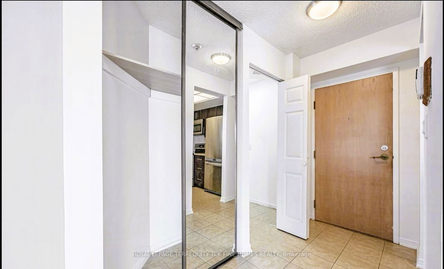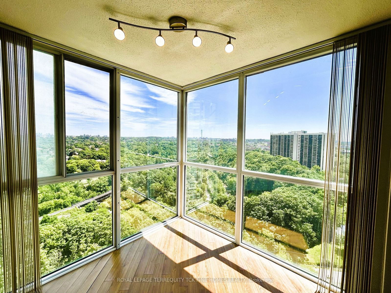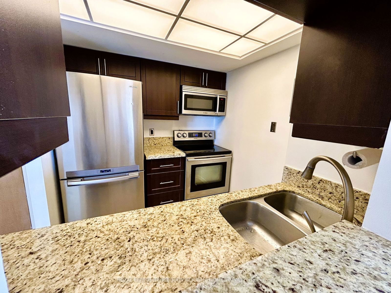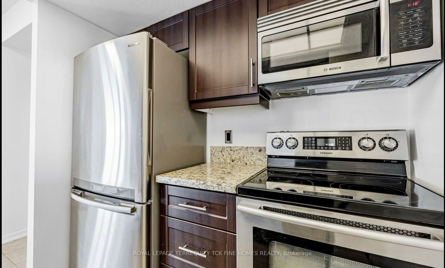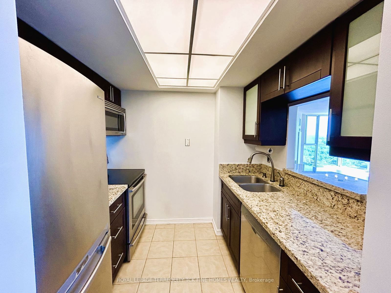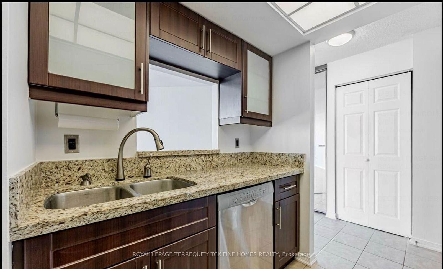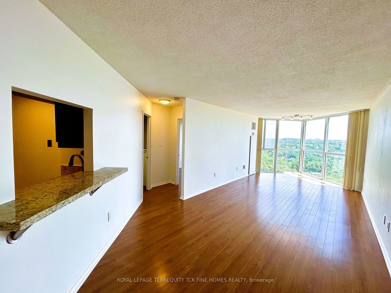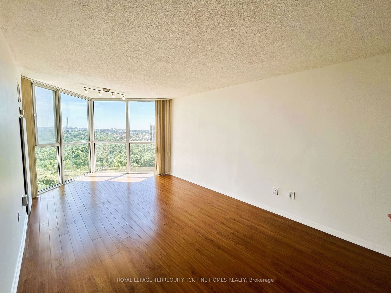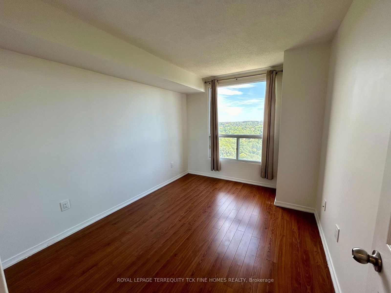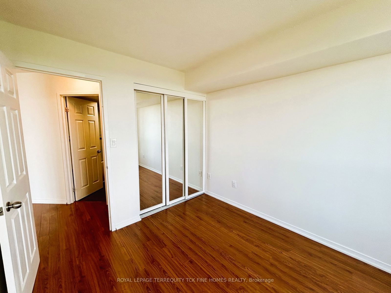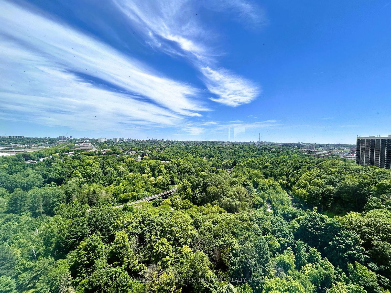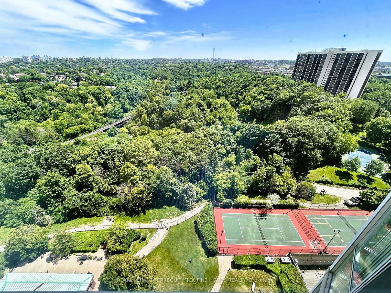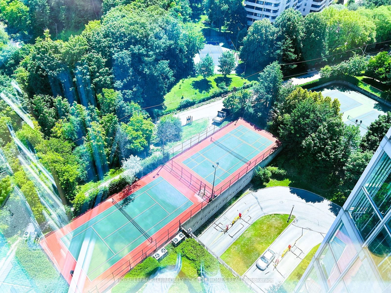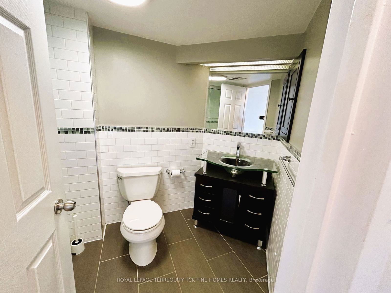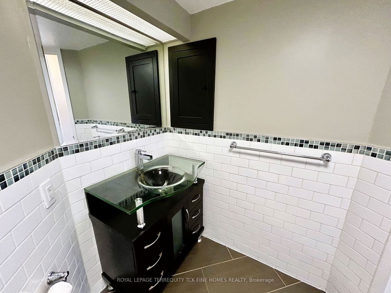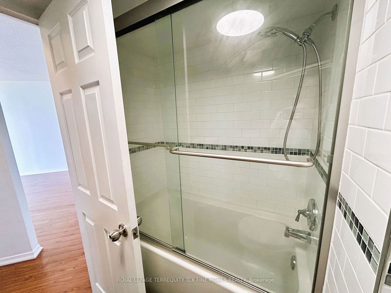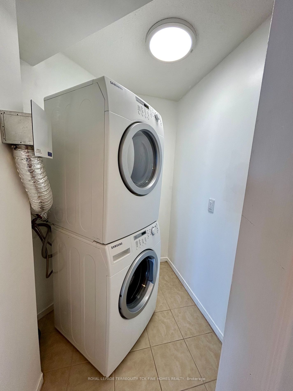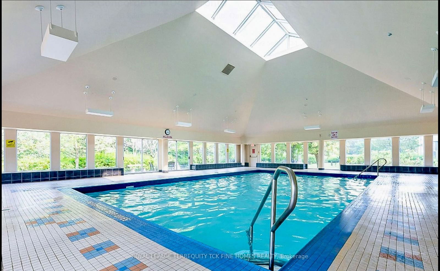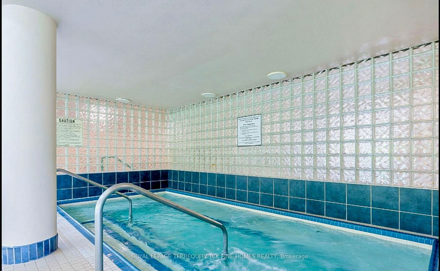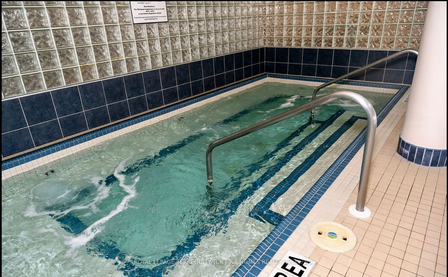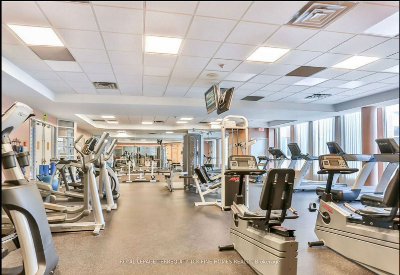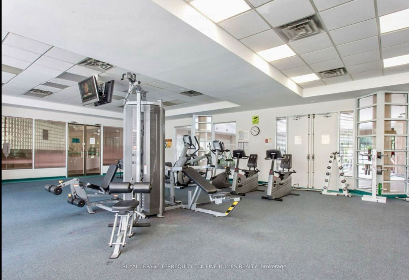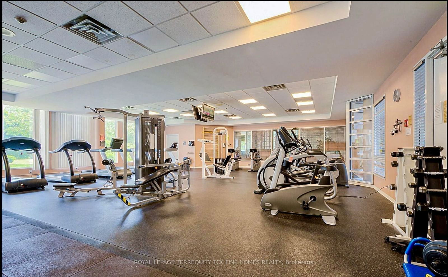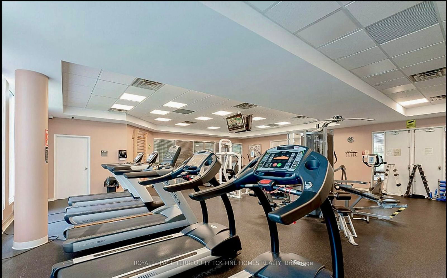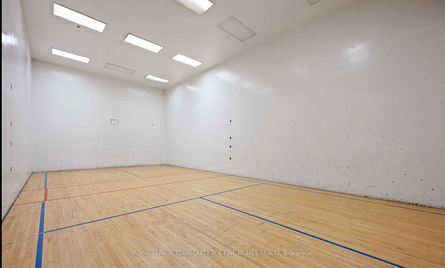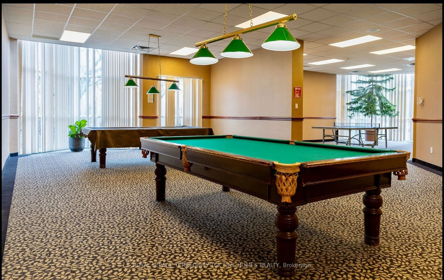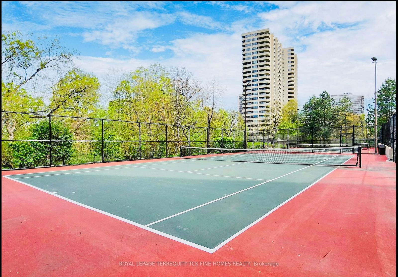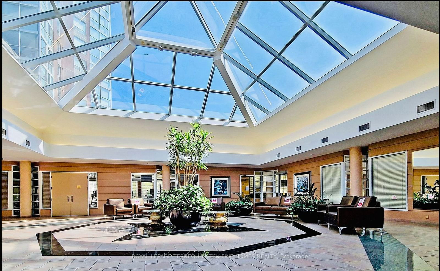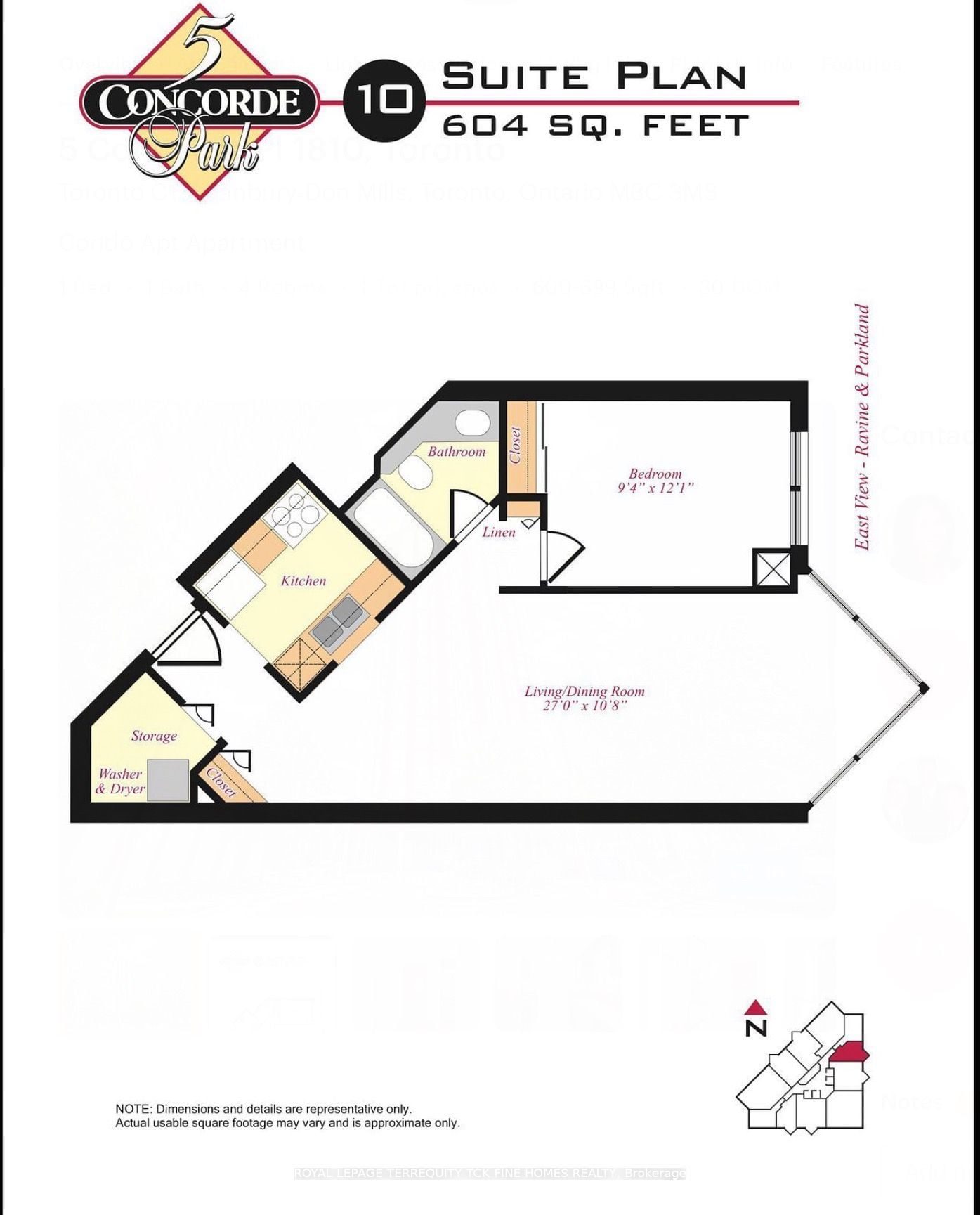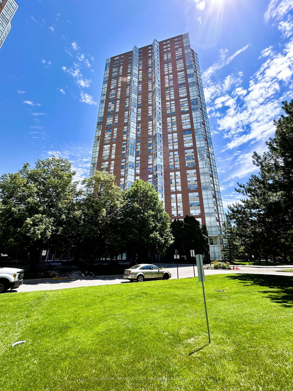1810 - 5 Concorde Pl
Listing History
Details
Property Type:
Condo
Possession Date:
Immediately
Lease Term:
1 Year
Utilities Included:
No
Outdoor Space:
None
Furnished:
No
Exposure:
East
Locker:
Owned
Laundry:
Ensuite
Amenities
About this Listing
Experience contemporary living in this beautifully appointed 1 bedroom / 1 bathroom condo with parking & locker. This high-rise unit offers stunning views, modern design, and access to top-tier amenities, providing an ideal urban lifestyle. Open-concept layout with floor-to-ceiling windows for abundant natural light. Modern kitchen with stainless steel appliances, granite countertops, and a breakfast bar, Spacious Primary bedroom, offering panoramic views of the city and surrounding greenery, In-suite laundry and plenty of storage space. Located in a highly desirable neighbourhood, this property is close to parks, trails, shopping centres, and dining options. Convenient access to public transportation and major highways makes commuting to downtown Toronto and other parts of the city easy. **EXTRAS** Stainless Steel: Fridge, Stove, B/I Dishwasher, Microwave. Full Size Laundry Front Load Washer & Dryer. Parking & Locker. All electric light fixtures. HWYs & Downtown
royal lepage terrequity tck fine homes realtyMLS® #C11923962
Fees & Utilities
Utilities Included
Utility Type
Air Conditioning
Heat Source
Heating
Room Dimensions
Living
hardwood floor, Combined with Dining
Dining
hardwood floor, Combined with Living, Open Concept
Kitchen
Stainless Steel Appliances, Granite Counter, Breakfast Bar
Similar Listings
Explore Victoria Village
Commute Calculator
Mortgage Calculator
Demographics
Based on the dissemination area as defined by Statistics Canada. A dissemination area contains, on average, approximately 200 – 400 households.
Building Trends At Concorde Park I Condos
Days on Strata
List vs Selling Price
Offer Competition
Turnover of Units
Property Value
Price Ranking
Sold Units
Rented Units
Best Value Rank
Appreciation Rank
Rental Yield
High Demand
Market Insights
Transaction Insights at Concorde Park I Condos
| 1 Bed | 1 Bed + Den | 2 Bed | 2 Bed + Den | |
|---|---|---|---|---|
| Price Range | $500,000 - $501,000 | $470,000 - $515,000 | $640,000 | $610,000 - $730,000 |
| Avg. Cost Per Sqft | $683 | $850 | $613 | $571 |
| Price Range | $2,200 - $2,450 | $2,350 - $3,200 | $2,700 - $2,900 | $3,000 - $3,400 |
| Avg. Wait for Unit Availability | 70 Days | 96 Days | 152 Days | 57 Days |
| Avg. Wait for Unit Availability | 62 Days | 178 Days | 120 Days | 78 Days |
| Ratio of Units in Building | 29% | 19% | 15% | 38% |
Market Inventory
Total number of units listed and leased in Victoria Village
