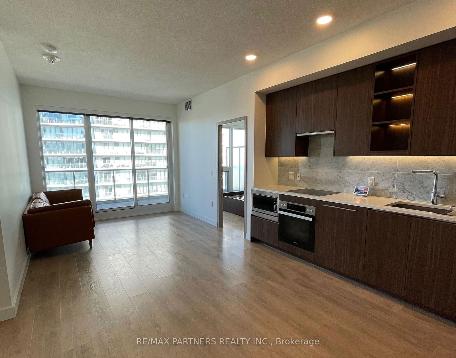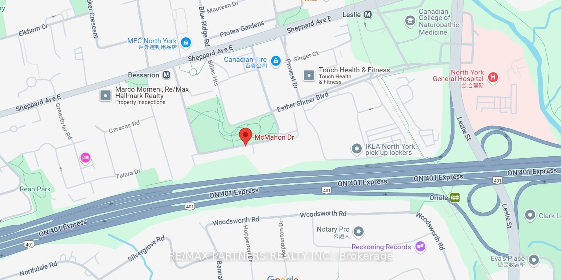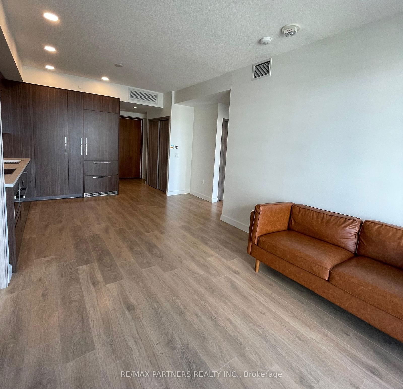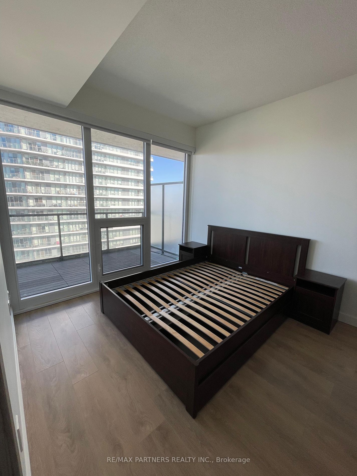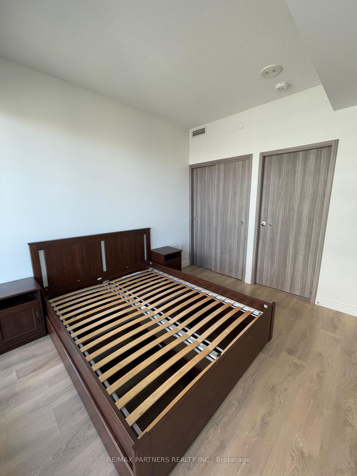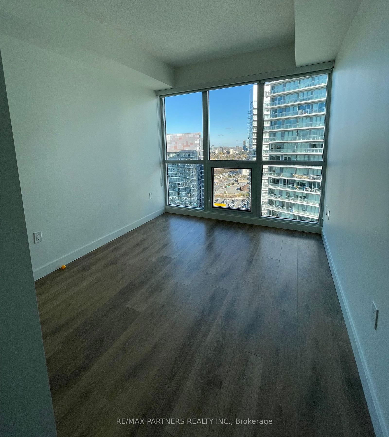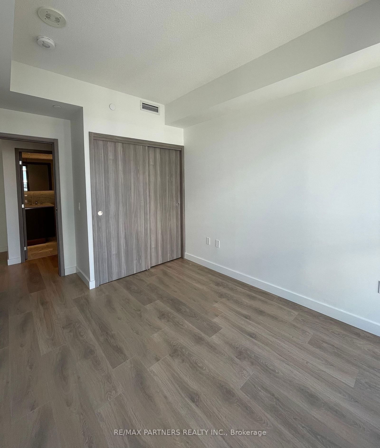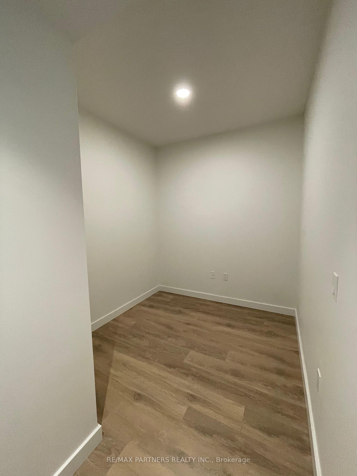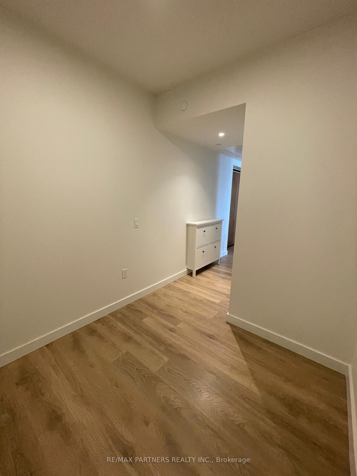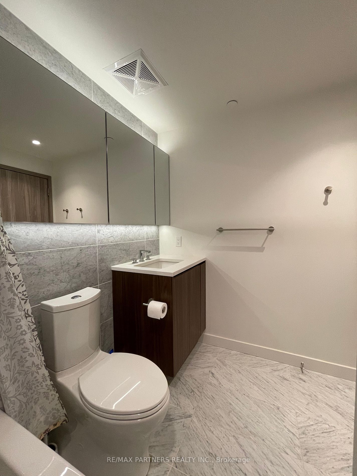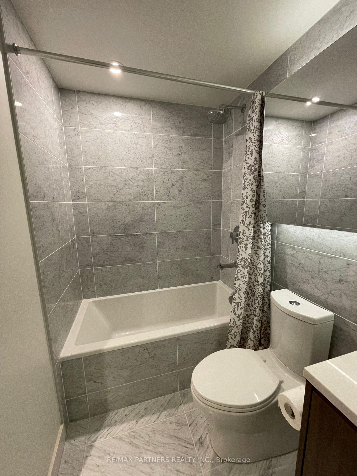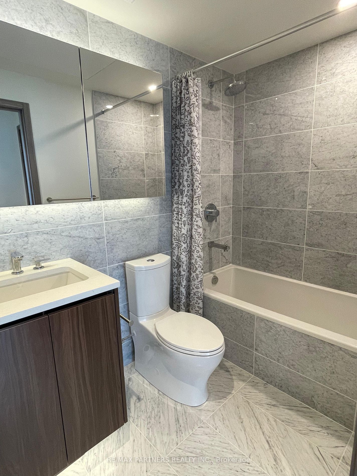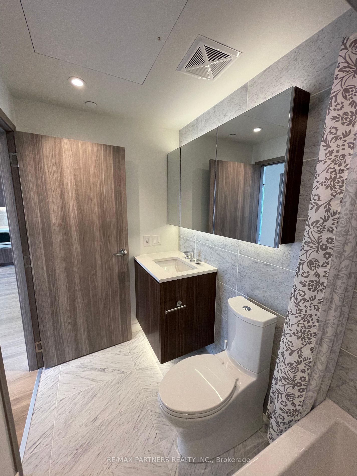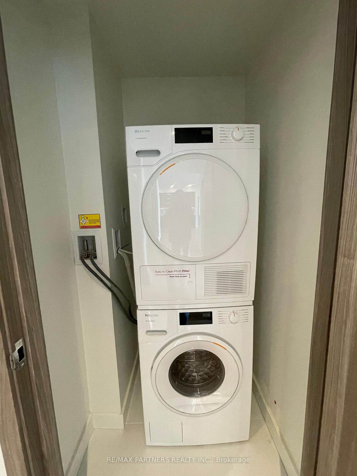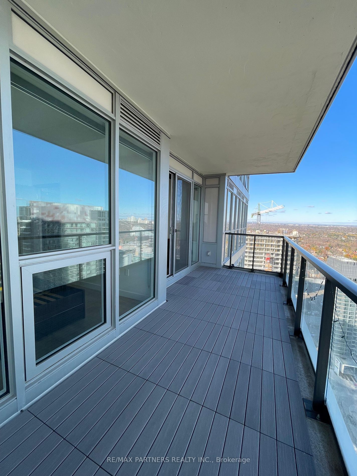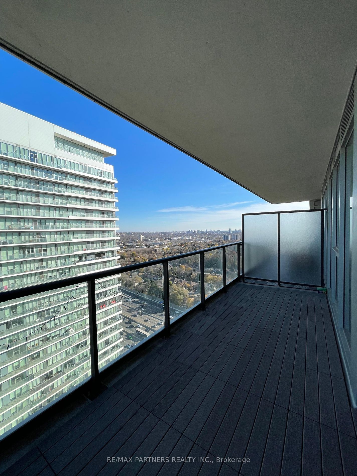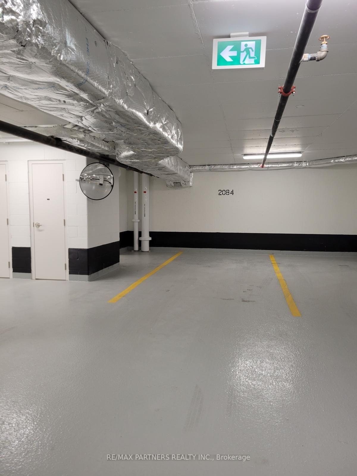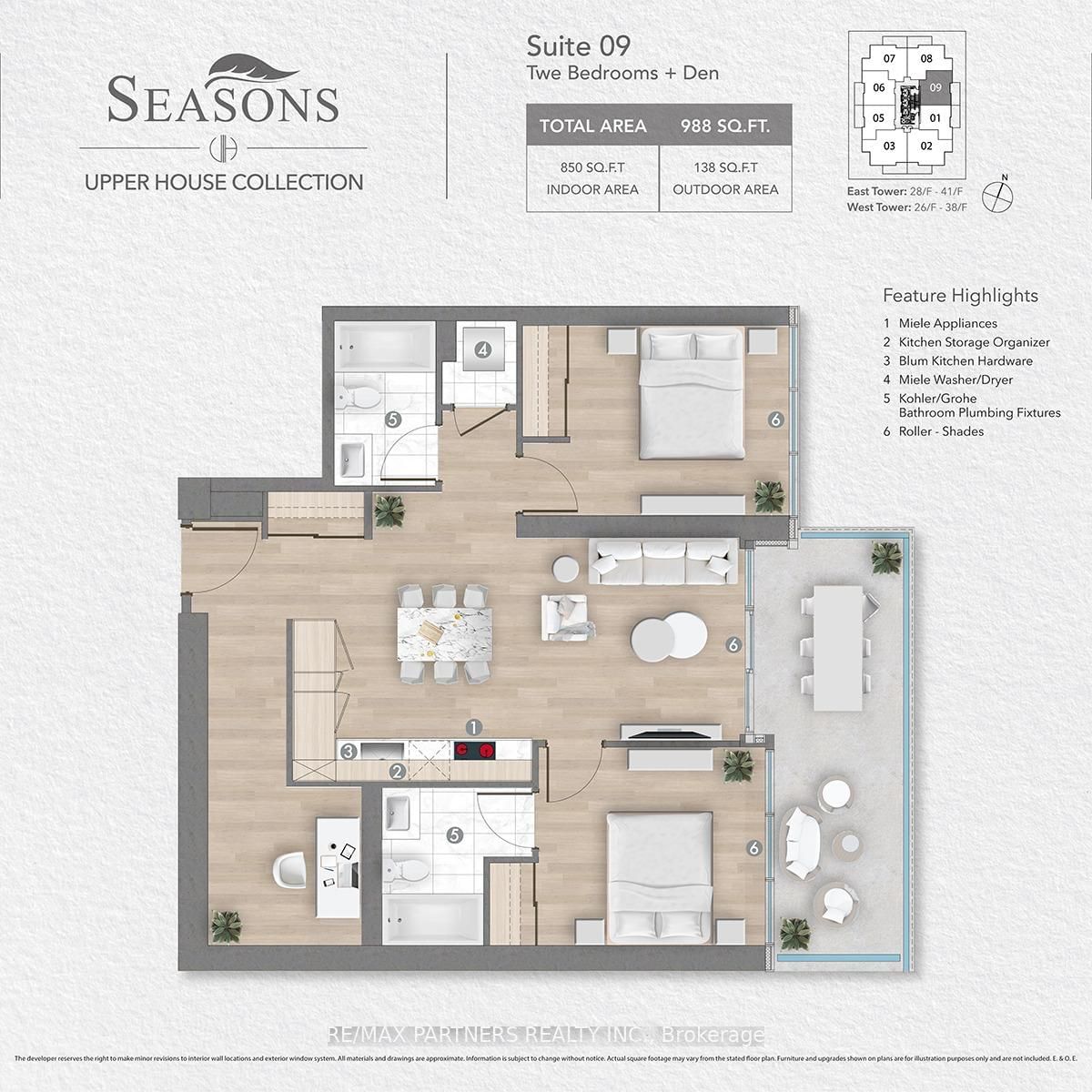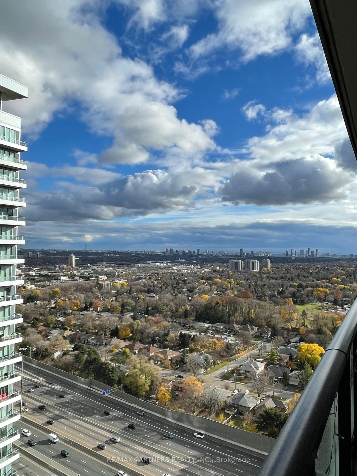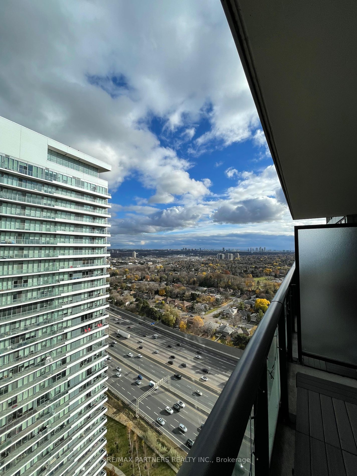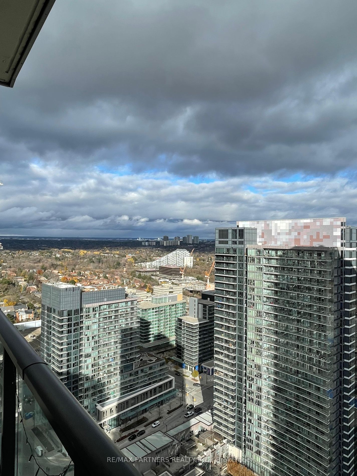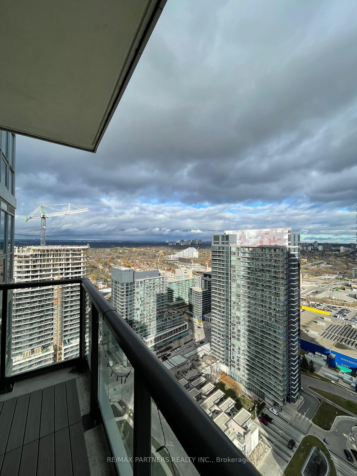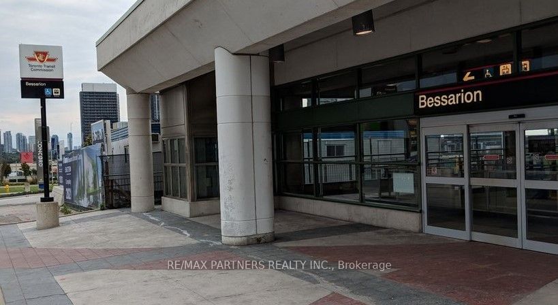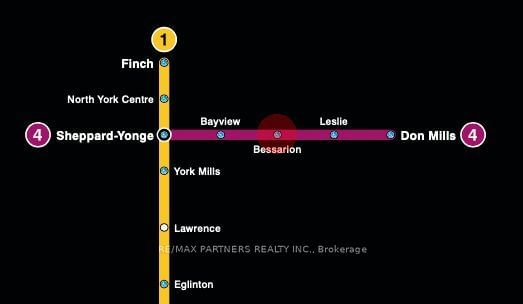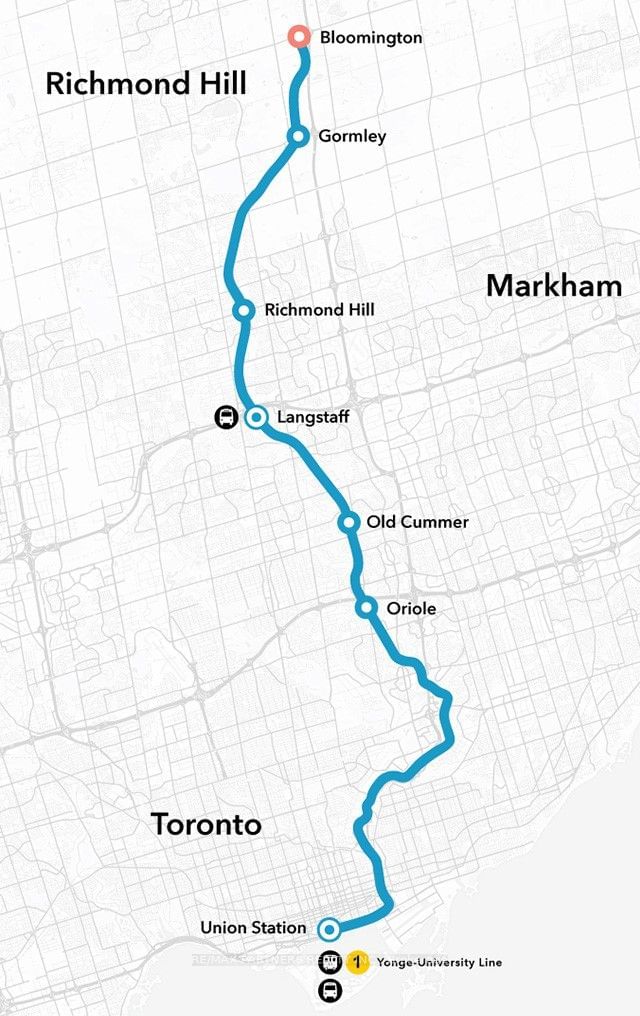3509 - 95 McMahon Dr
Listing History
Unit Highlights
Utilities Included
Utility Type
- Air Conditioning
- Central Air
- Heat Source
- Gas
- Heating
- Forced Air
Room Dimensions
Room dimensions are not available for this listing.
About this Listing
LOCATION! LOCATION! LOCATION! This 35th-floor unit facing east, overlooking the green Don Valley, enjoying sunrise every day with lots of sunlight. Located at the centre hub of Toronto, close to major highways, walkable to subway, Starbucks, McDonalds, Canadian Tire, IKEA. ------ This 2-year-old luxurious home has been kept very tidy by owner himself. You will find 2 generous and bright bedrooms, floor-to-ceiling glass windows, a spacious den, 2 bathrooms and an oversized tiled balcony (138 sq.ft) makes up a total of 988 sq.ft. living space. Please refer to the attached floorplan. ------ This UPPER HOUSE Collection (only on high floors) of SEASONS Condo features 9-feet ceiling, Pot-lights, hardwood, open kitchen with Miele appliances, Miele Washer/Dryer, Kohler/Grohe fixtures in bathroom. Roller shades are there if you want to sleep a bit more. ------ MEGACLUB provides endless fun to the family, like Basketball, Volleyball, Badminton, Golf, Billiards, Bowling, Tennis, Lawn Bowling, Swimming Pool, Sauna, BBQ, Piano Lounge, Yoga & Fitness Studio, Indoor and Outdoor Children Play Area, Fitness Gym, Golf Simulator, Wine Lounge, Event Kitchen and more. ------ This Condo unit also includes a wide PARKING spot which allows you to load your groceries and children with plenty of space. 1 locker included. ------ HIGHWAY 401, 404 & DVP are around the corner. Minutes walk to TTC subway (Bessarion or Leslie Station). 5-min drive to Bayview Village Shopping Centre & Loblaws. 2-min drive or 10-min walk to Oriole GO station. 4-min drive to North York General Hospital. Kids go to Georges Vanier Secondary. An ideal family home. Rare find, so act fast!!! https://youtu.be/wlGlPmj2qCU?si=nKTj55rmrEHuJmYr
re/max partners realty inc.MLS® #C10874780
Amenities
Explore Neighbourhood
Similar Listings
Demographics
Based on the dissemination area as defined by Statistics Canada. A dissemination area contains, on average, approximately 200 – 400 households.
Price Trends
Maintenance Fees
Building Trends At Seasons Condominiums
Days on Strata
List vs Selling Price
Or in other words, the
Offer Competition
Turnover of Units
Property Value
Price Ranking
Sold Units
Rented Units
Best Value Rank
Appreciation Rank
Rental Yield
High Demand
Transaction Insights at 5-95 McMahon Drive
| 1 Bed | 1 Bed + Den | 2 Bed | 2 Bed + Den | 3 Bed | 3 Bed + Den | |
|---|---|---|---|---|---|---|
| Price Range | $520,000 - $670,000 | $604,000 - $675,000 | $705,000 - $1,173,900 | $813,000 - $958,000 | $1,015,000 - $1,518,900 | $1,800,000 |
| Avg. Cost Per Sqft | $1,158 | $1,122 | $1,056 | $999 | $1,038 | $909 |
| Price Range | $1,600 - $2,700 | $2,480 - $4,000 | $2,950 - $3,550 | $3,250 - $3,700 | $3,150 - $5,400 | $4,300 - $4,350 |
| Avg. Wait for Unit Availability | 28 Days | 32 Days | 62 Days | 105 Days | 39 Days | No Data |
| Avg. Wait for Unit Availability | 4 Days | 6 Days | 4 Days | 16 Days | 9 Days | 60 Days |
| Ratio of Units in Building | 26% | 18% | 28% | 8% | 19% | 2% |
Transactions vs Inventory
Total number of units listed and leased in Bayview Village
