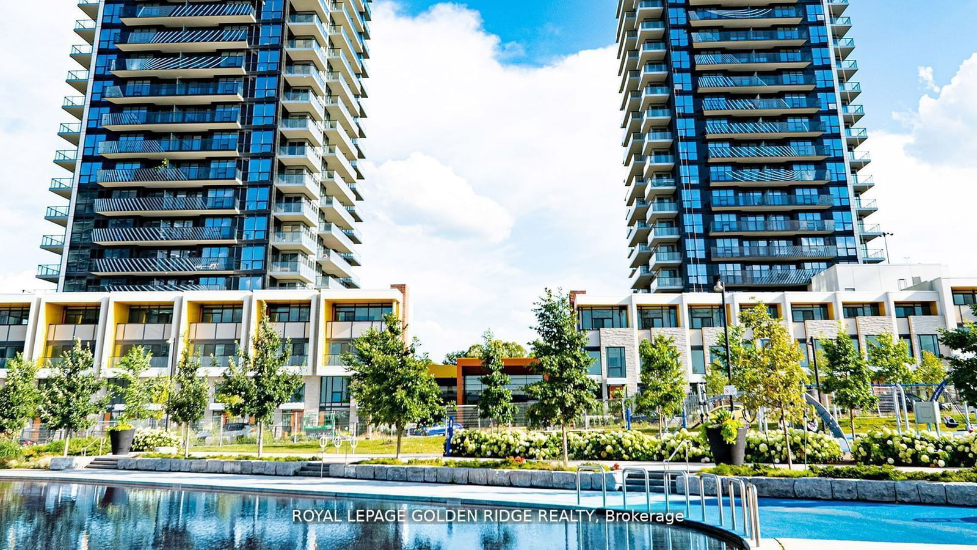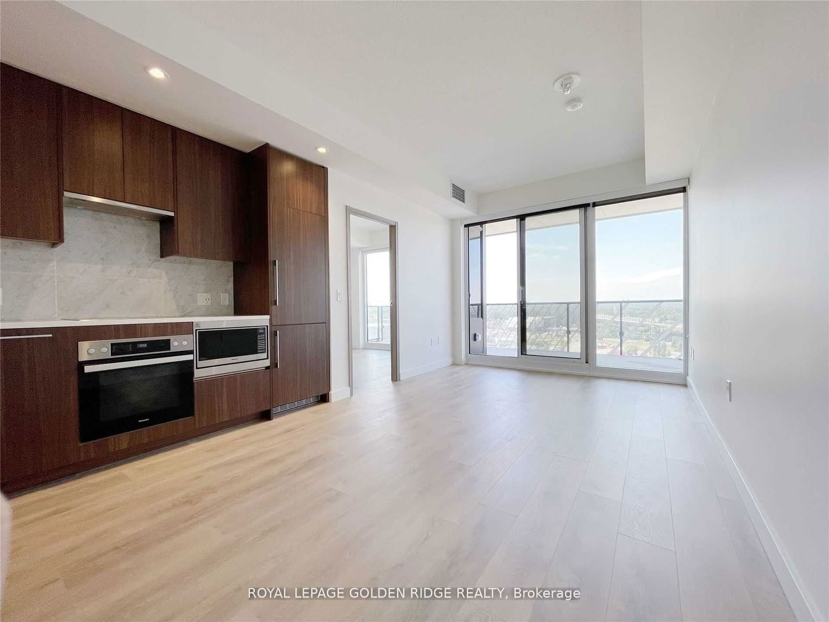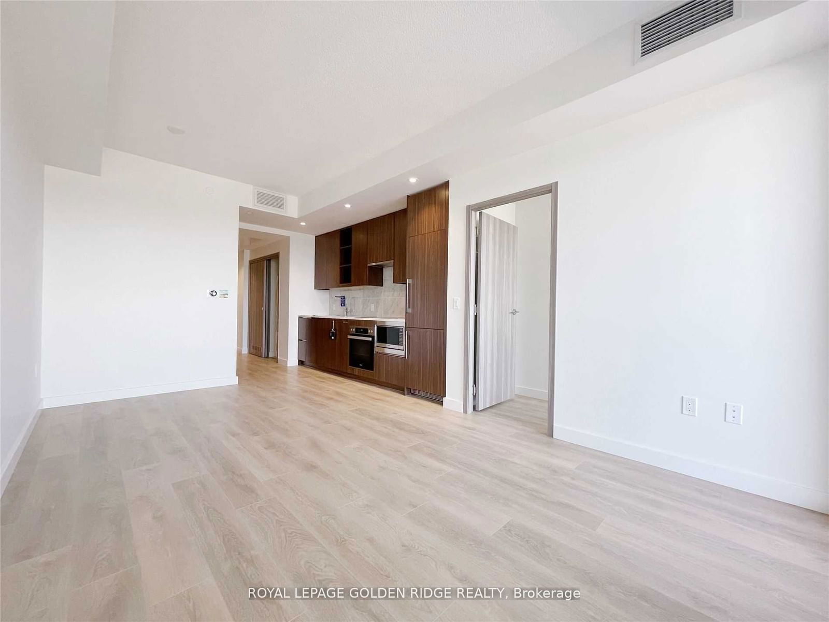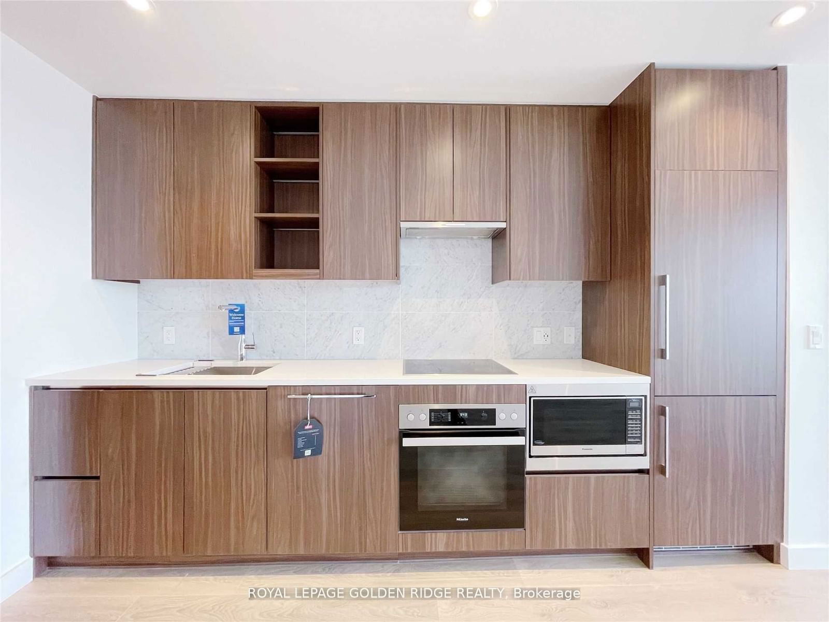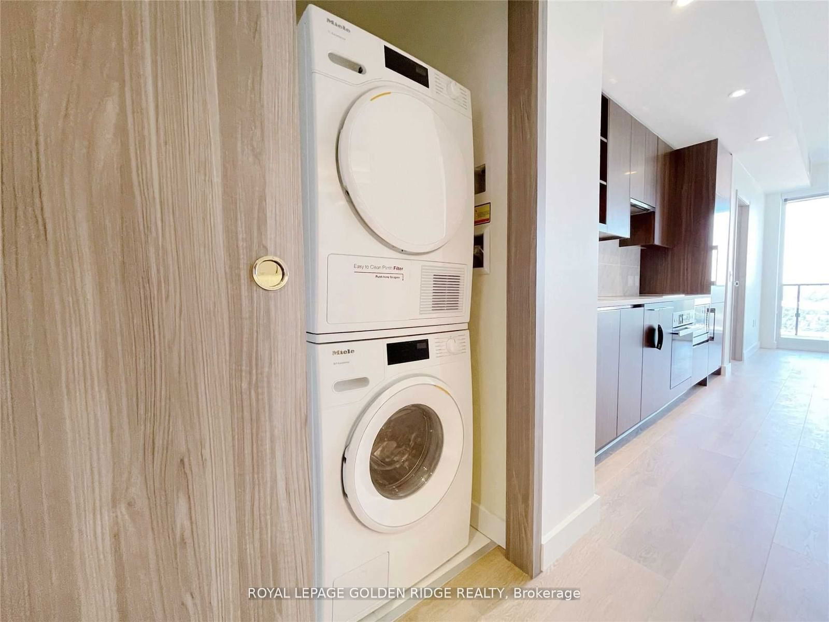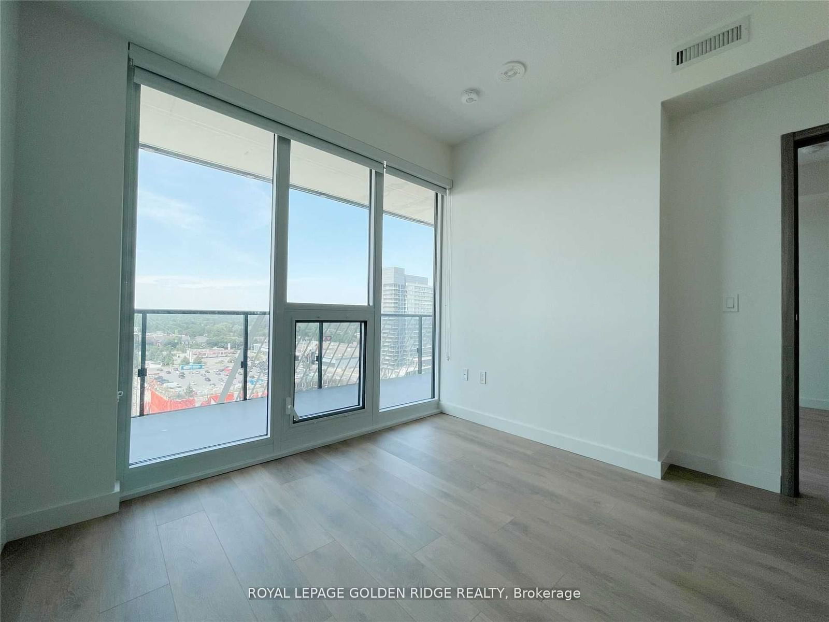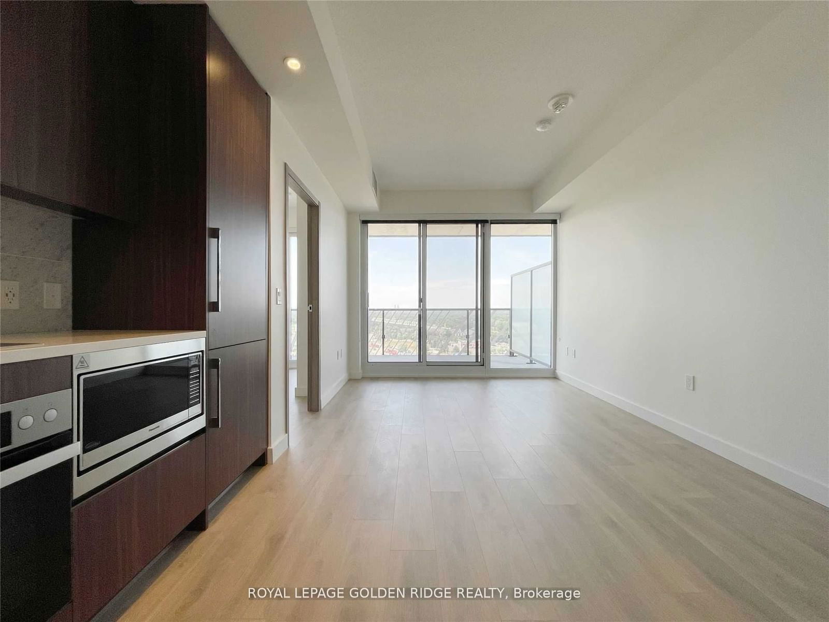2010 - 85 Mcmahon Dr
Listing History
Unit Highlights
Utilities Included
Utility Type
- Air Conditioning
- Central Air
- Heat Source
- Gas
- Heating
- Forced Air
Room Dimensions
Room dimensions are not available for this listing.
About this Listing
Students Welcome! . Stunning Luxuious 1 Bed At North York. Bright & Spacious Modern Open Concept Kitchen With Quartz Counter Top And Backsplash. North Facing With Many Sunshine. Unit Features Premium Built In Applicances. Building Features Touchless Car Wash, Electric Vehicle Charging Station & An 80,000 Sq. Ft. Mega Club! Close To Subway, Ttc, Go Station, Highway 401 , Park, Ikea & Fairview Mall!
ExtrasFridge, Stove, Dishwasher, Washer & Dryer, Microwave.
royal lepage golden ridge realtyMLS® #C9396360
Amenities
Explore Neighbourhood
Similar Listings
Demographics
Based on the dissemination area as defined by Statistics Canada. A dissemination area contains, on average, approximately 200 – 400 households.
Price Trends
Maintenance Fees
Building Trends At Seasons Condominiums
Days on Strata
List vs Selling Price
Offer Competition
Turnover of Units
Property Value
Price Ranking
Sold Units
Rented Units
Best Value Rank
Appreciation Rank
Rental Yield
High Demand
Transaction Insights at 5-95 McMahon Drive
| 1 Bed | 1 Bed + Den | 2 Bed | 2 Bed + Den | 3 Bed | 3 Bed + Den | |
|---|---|---|---|---|---|---|
| Price Range | $608,000 - $670,000 | $610,000 - $675,000 | $705,000 - $1,173,900 | $813,000 - $958,000 | $1,015,000 - $1,518,900 | No Data |
| Avg. Cost Per Sqft | $1,218 | $1,198 | $1,049 | $976 | $1,030 | No Data |
| Price Range | $1,600 - $2,800 | $2,480 - $2,950 | $2,950 - $3,600 | $3,250 - $3,800 | $2,570 - $5,400 | $4,300 - $4,350 |
| Avg. Wait for Unit Availability | 38 Days | 34 Days | 66 Days | 106 Days | 35 Days | No Data |
| Avg. Wait for Unit Availability | 4 Days | 6 Days | 4 Days | 16 Days | 8 Days | 68 Days |
| Ratio of Units in Building | 26% | 18% | 28% | 8% | 20% | 2% |
Transactions vs Inventory
Total number of units listed and leased in Bayview Village
