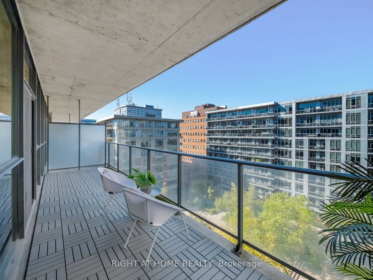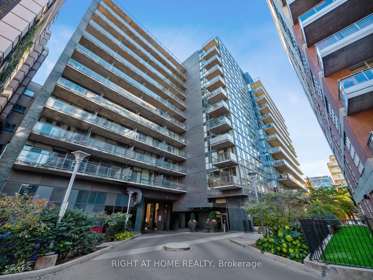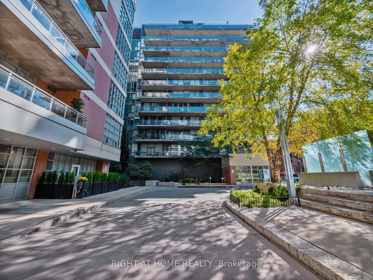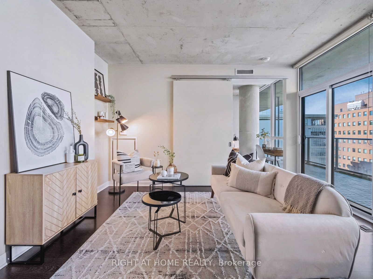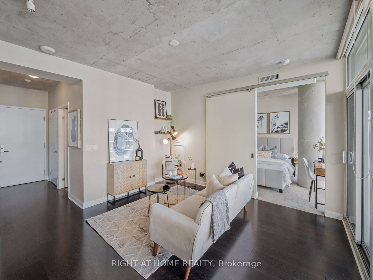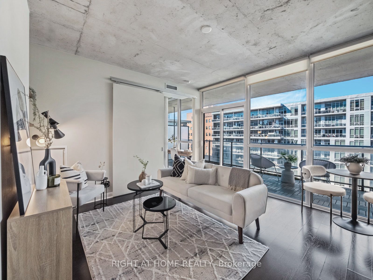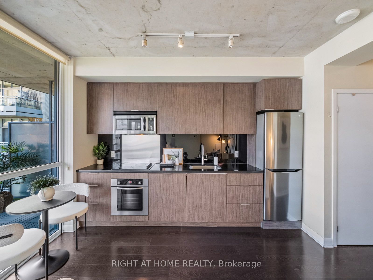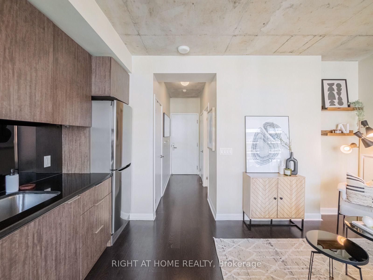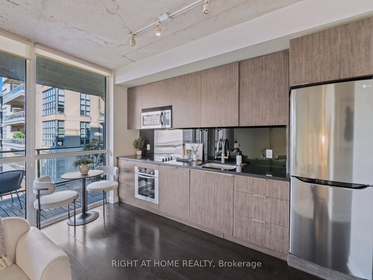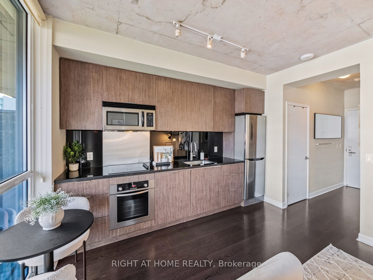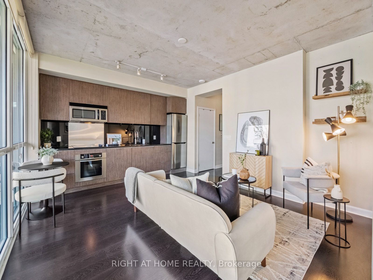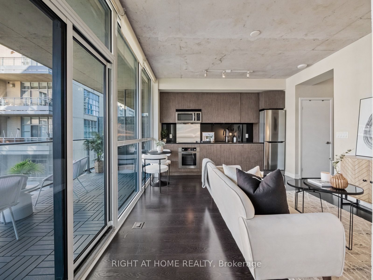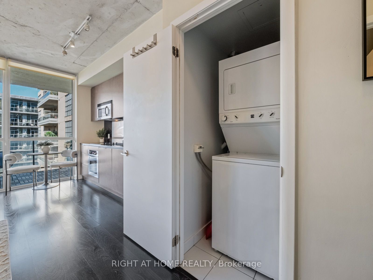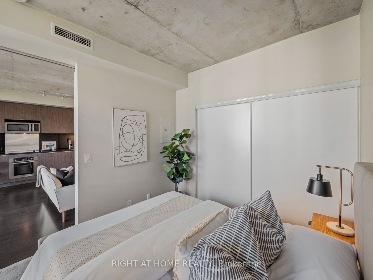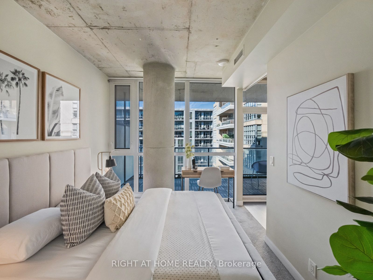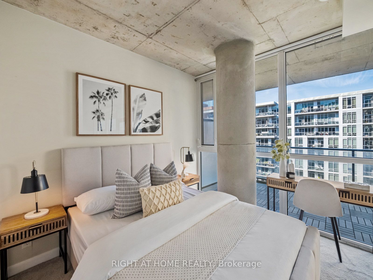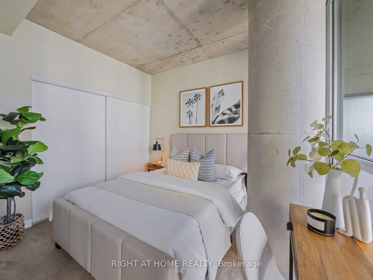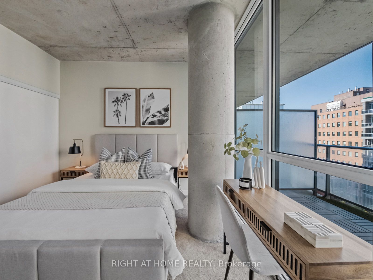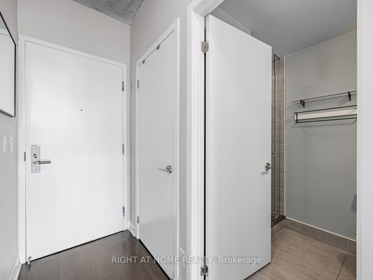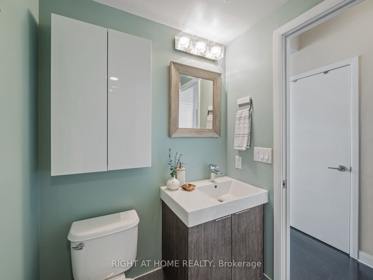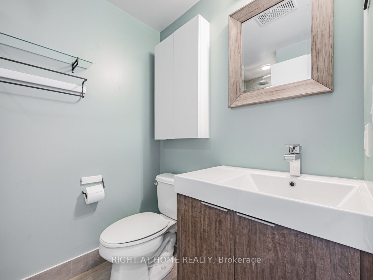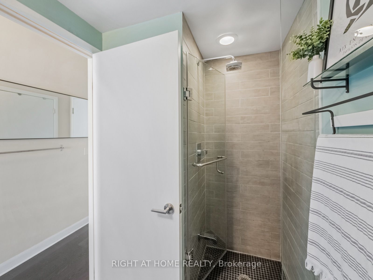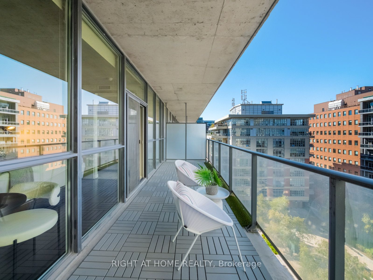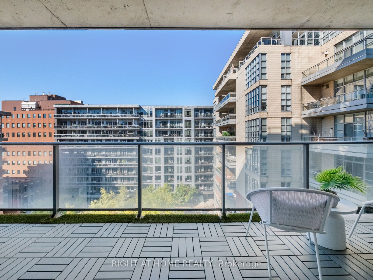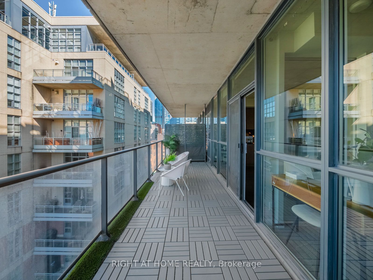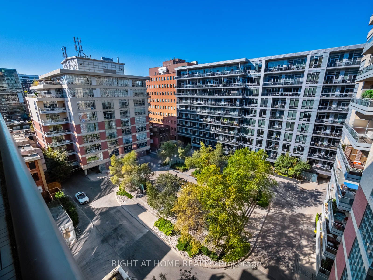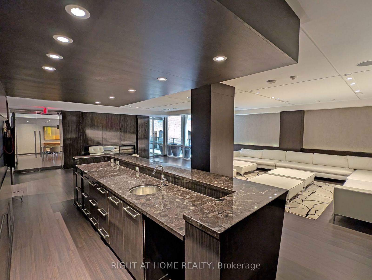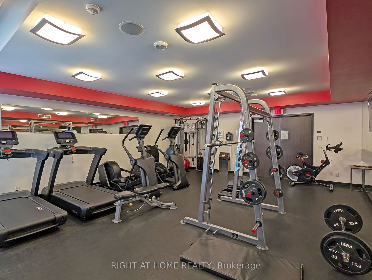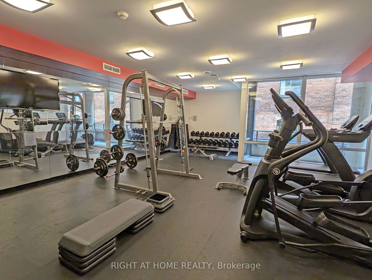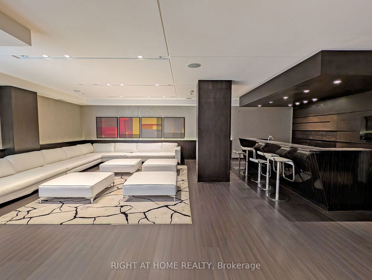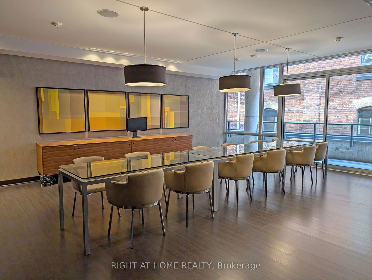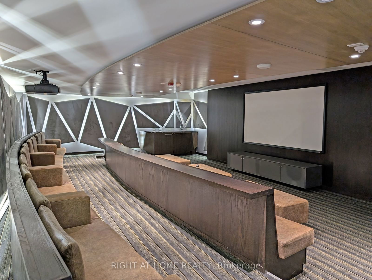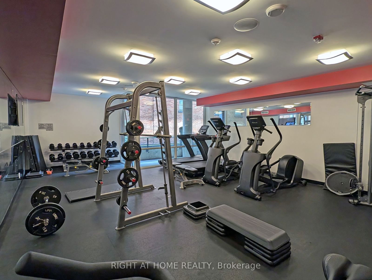Listing History
Unit Highlights
Maintenance Fees
Utility Type
- Air Conditioning
- Central Air
- Heat Source
- Gas
- Heating
- Heat Pump
Room Dimensions
About this Listing
Unit 815 is the perfect combination of efficient use of space, tranquility, and convenience. With its unique wider style layout, peaceful views, and prime location, this condo is a must-see for anyone seeking a stylish and peaceful retreat in one of Torontos most sought-after neighbourhoods. As part of a boutique building, you'll enjoy exclusive access to great amenities, including a well-equipped fitness centre, party room, dining area, guest suites, theatre room and 24-hour concierge service, all with remarkably low maintenance fees for this prime location. The condo's unbeatable location puts you just steps from Torontos best dining, shopping, nightlife, and public transit. Whether you're catching a show in the Entertainment District or relaxing at home, everything you need is right at your doorstep. While this unit may be compact, its design is incredibly efficient, maximizing every squareinch. Thanks to its wider-than-usual layout, the space feels significantly larger than the typical one bedroom condo. The floor-to-ceiling windows flood the unit with natural light, creating a bright and airy atmosphere, overlooking a quiet courtyard and garden. Additionally, the generous balcony extends the living area outdoors, offering a seamless visual line of sight that further enhances the sense of space and openness. Amazing bang for your buck for this sought after condo building, set atop the pulse of the city.
ExtrasWell established building in the heart of the entertainment district walking distance to the Well, Queen St, financial district and harbourfront neighbourhoods. Building amenities include party rm, theatre rm, gym, guest suites& concierge
right at home realtyMLS® #C11926702
Amenities
Explore Neighbourhood
Similar Listings
Demographics
Based on the dissemination area as defined by Statistics Canada. A dissemination area contains, on average, approximately 200 – 400 households.
Price Trends
Maintenance Fees
Building Trends At Victory Lofts
Days on Strata
List vs Selling Price
Offer Competition
Turnover of Units
Property Value
Price Ranking
Sold Units
Rented Units
Best Value Rank
Appreciation Rank
Rental Yield
High Demand
Transaction Insights at 478 King Street W
| Studio | 1 Bed | 1 Bed + Den | 2 Bed | 2 Bed + Den | |
|---|---|---|---|---|---|
| Price Range | $390,000 | $585,000 - $625,000 | $590,000 - $660,000 | No Data | No Data |
| Avg. Cost Per Sqft | $1,323 | $1,145 | $904 | No Data | No Data |
| Price Range | $1,900 - $1,950 | $2,300 - $2,650 | $2,350 - $3,145 | $3,700 - $4,200 | $3,450 - $3,500 |
| Avg. Wait for Unit Availability | 567 Days | 77 Days | 118 Days | 138 Days | 647 Days |
| Avg. Wait for Unit Availability | 124 Days | 31 Days | 39 Days | 82 Days | 184 Days |
| Ratio of Units in Building | 8% | 40% | 26% | 22% | 7% |
Transactions vs Inventory
Total number of units listed and sold in King West
