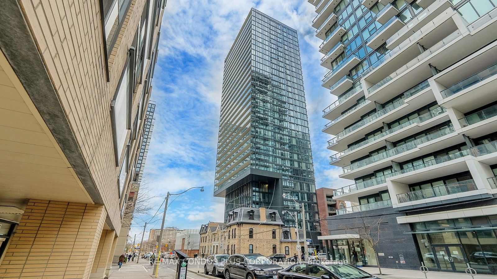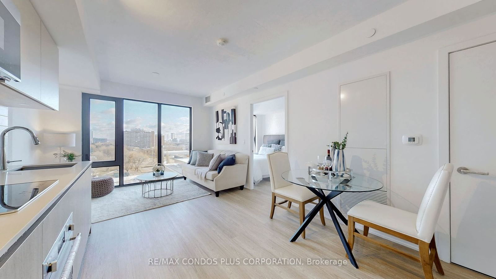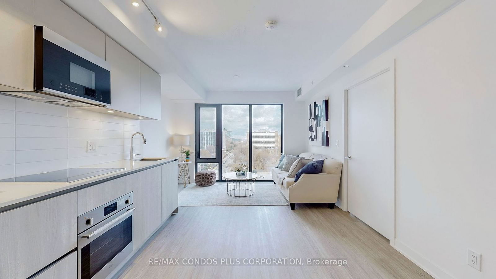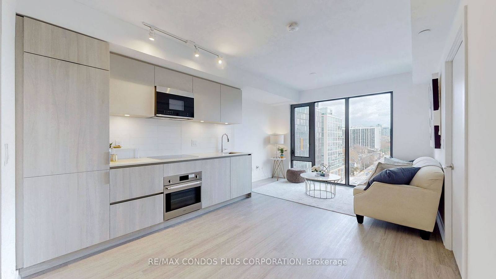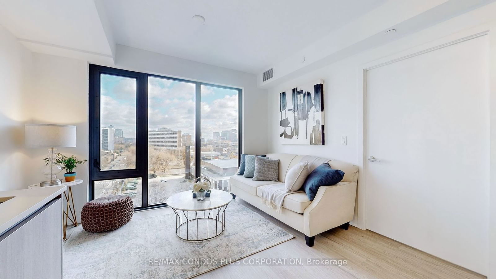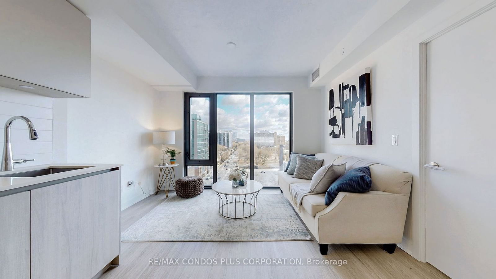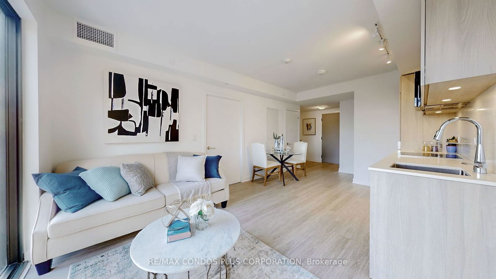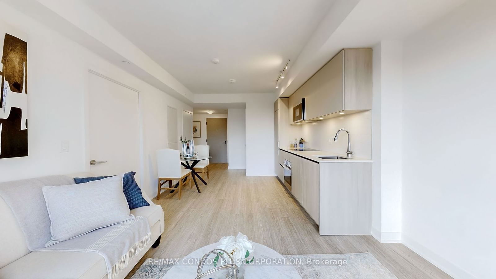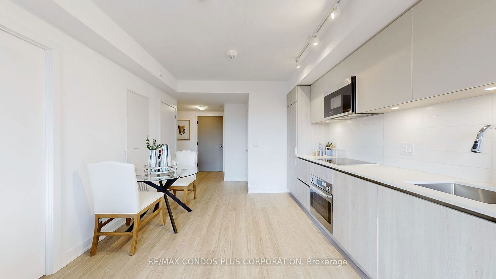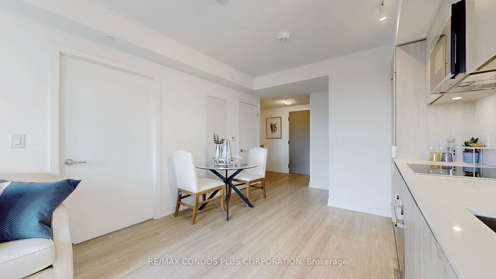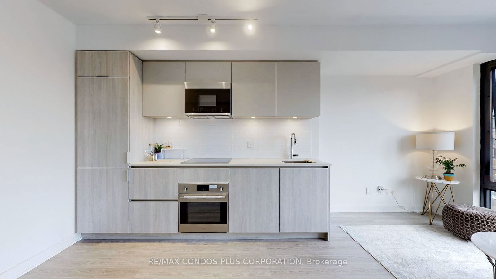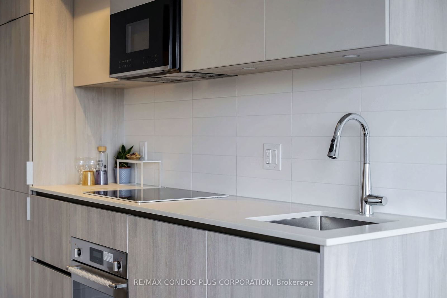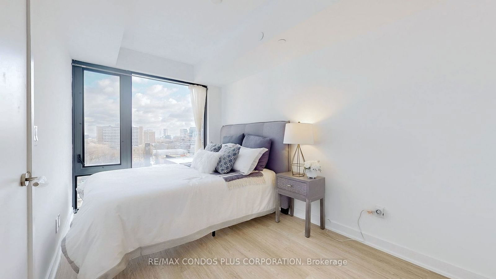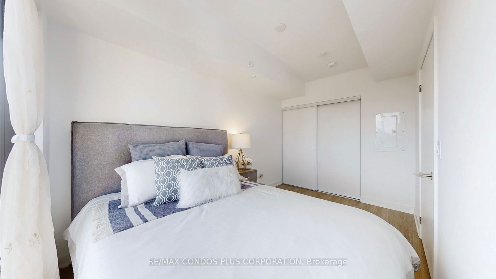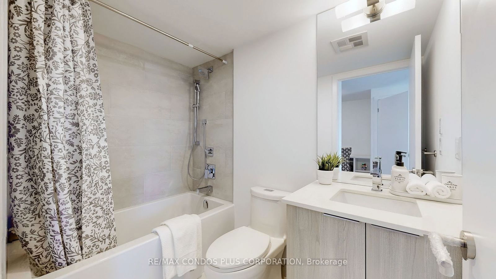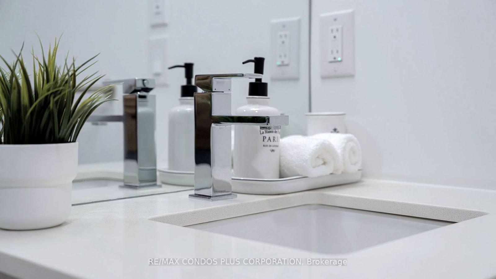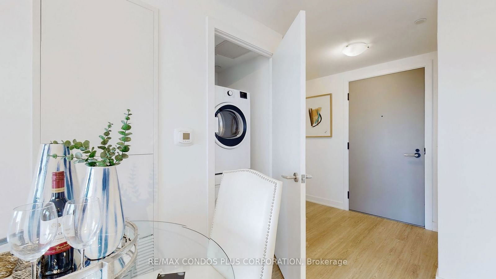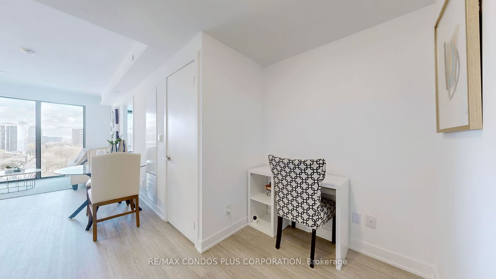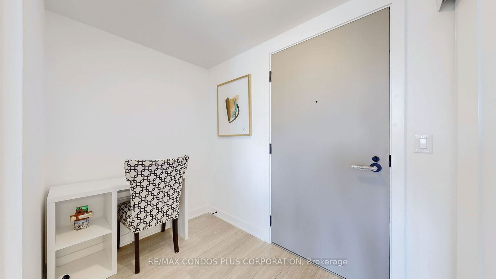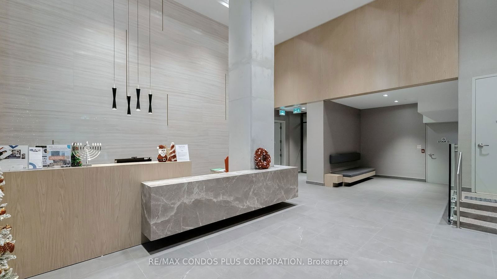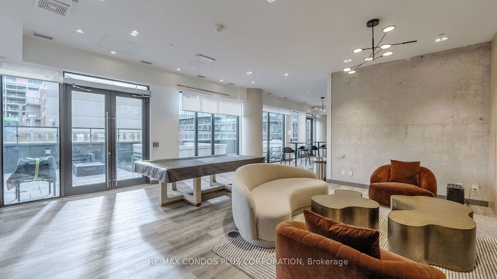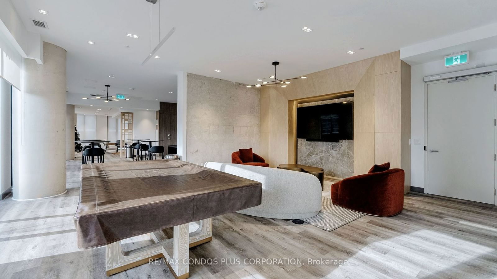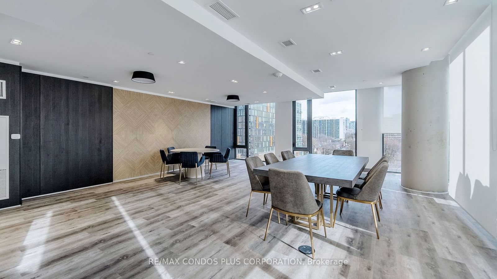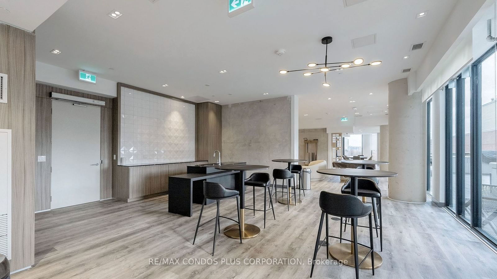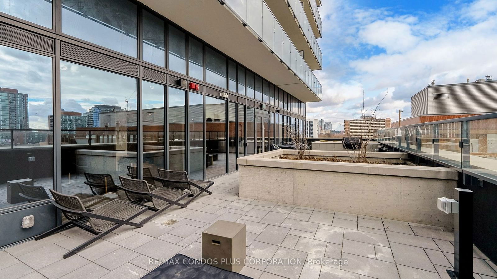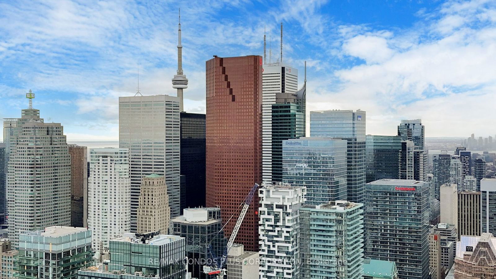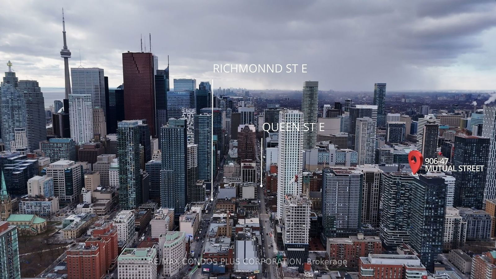906 - 47 Mutual St
Listing History
Unit Highlights
Maintenance Fees
Utility Type
- Air Conditioning
- Central Air
- Heat Source
- Gas
- Heating
- Forced Air
Room Dimensions
About this Listing
Welcome to the brand-new Garden District Condos! This 1+Study, 1-bathroom unit boasts a bright, efficient layout with abundant natural light and an unblocked East view, perfect for morning sunshine. Located in a prime area with a walk score of 99 and transit score of 100, you're steps from the Financial District, Dundas Square, TMU, entertainment, and shopping. Upgraded features include a handheld shower fixture, drawer under the induction cooktop, waterproof vinyl flooring, and Italian porcelain bathroom tiles. Building amenities offer unmatched convenience: a pet spa, SNAILE smart parcel lockers, 24/7 security, a 2-storey gym, party room, media room, kid's playroom, outdoor garden with BBQ/fire pit, communal workspace, and EV charging station. Nearby, find grocery stores, libraries, and recreation centres. TTC and future Ontario Line stations are just steps away, with a new No Frills opening next door. Experience ultimate urban living.
ExtrasIntegrated S/S Appliances: Fridge, Oven, Induction Cooktop, Dishwasher, Microwave/Range hood, And Washer/Dryer. Existing Electrical Light Fixtures, One Bicycle Rack.
re/max condos plus corporationMLS® #C11902518
Amenities
Explore Neighbourhood
Similar Listings
Demographics
Based on the dissemination area as defined by Statistics Canada. A dissemination area contains, on average, approximately 200 – 400 households.
Price Trends
Maintenance Fees
Building Trends At Garden District Condos
Days on Strata
List vs Selling Price
Offer Competition
Turnover of Units
Property Value
Price Ranking
Sold Units
Rented Units
Best Value Rank
Appreciation Rank
Rental Yield
High Demand
Transaction Insights at 47 Mutual Street
| Studio | 1 Bed | 1 Bed + Den | 2 Bed | 2 Bed + Den | 3 Bed | 3 Bed + Den | |
|---|---|---|---|---|---|---|---|
| Price Range | No Data | $574,015 | $662,500 | No Data | No Data | No Data | No Data |
| Avg. Cost Per Sqft | No Data | $935 | $1,196 | No Data | No Data | No Data | No Data |
| Price Range | $3,800 | $2,050 - $2,150 | $2,050 - $2,800 | $1,500 - $3,100 | $2,700 | $3,730 - $4,050 | $3,800 |
| Avg. Wait for Unit Availability | No Data | No Data | No Data | No Data | No Data | No Data | No Data |
| Avg. Wait for Unit Availability | No Data | 8 Days | 8 Days | 5 Days | 6 Days | 21 Days | No Data |
| Ratio of Units in Building | 2% | 13% | 28% | 46% | 3% | 10% | 1% |
Transactions vs Inventory
Total number of units listed and sold in Church - Toronto
