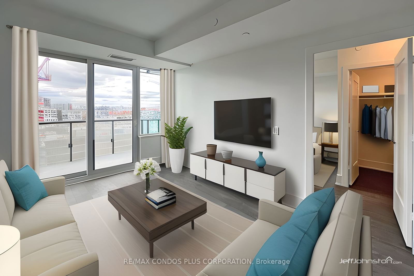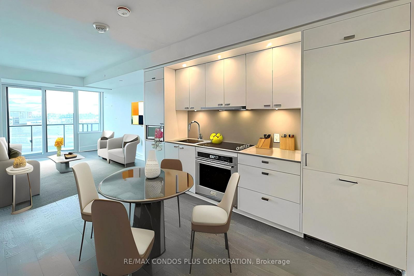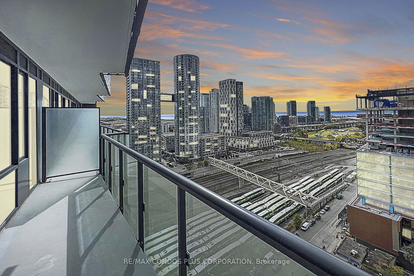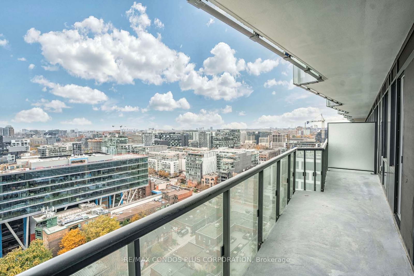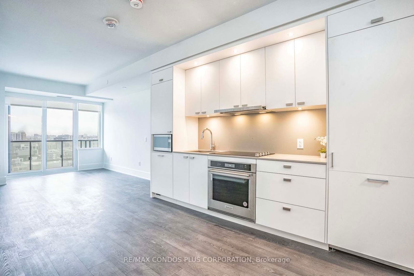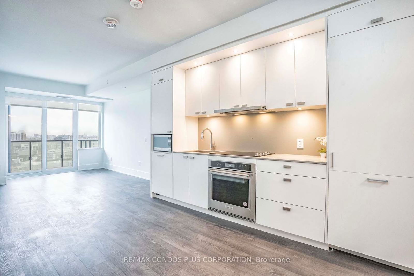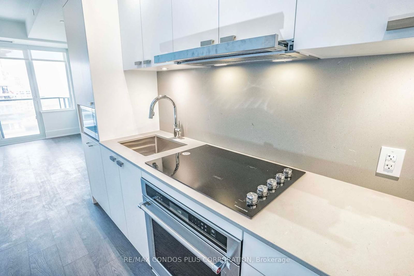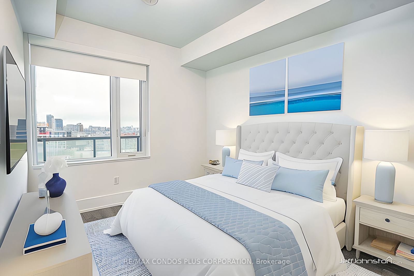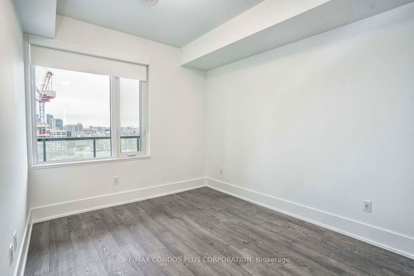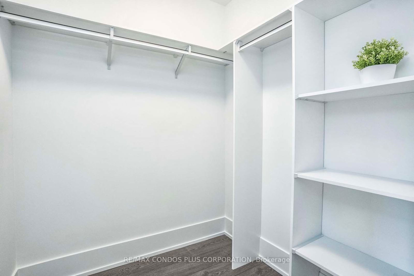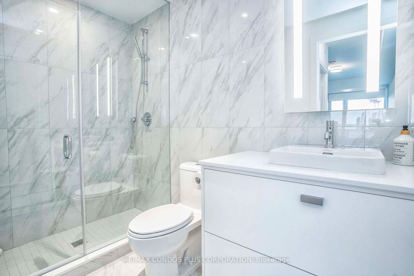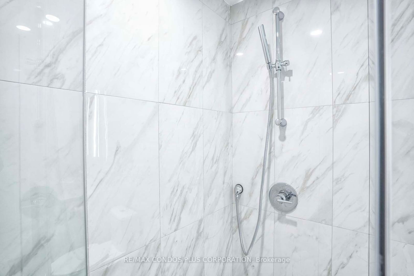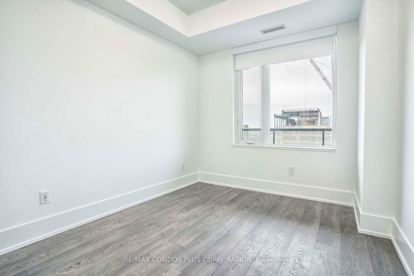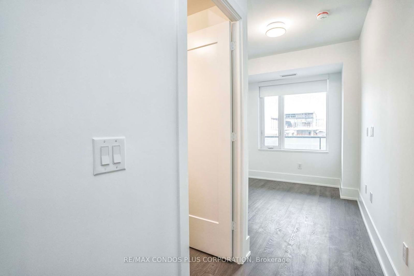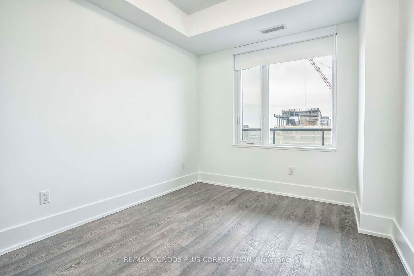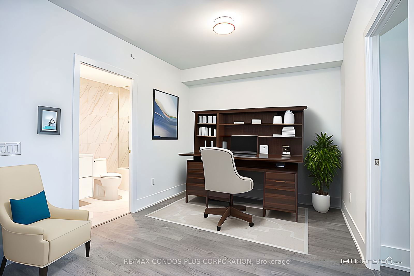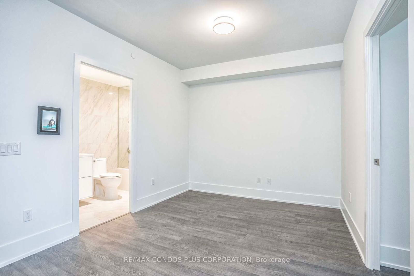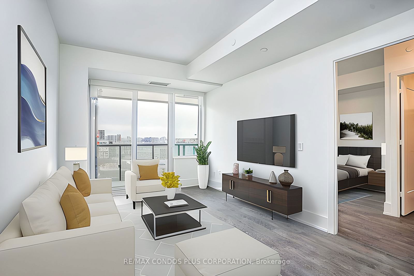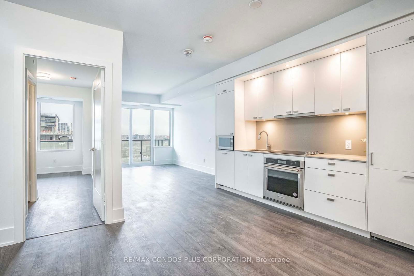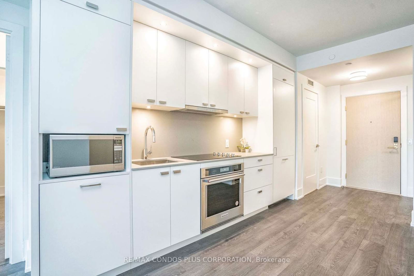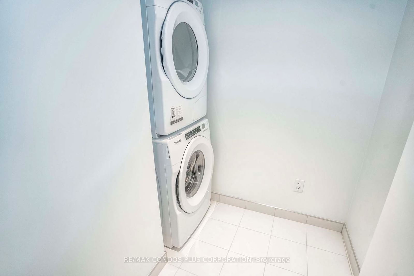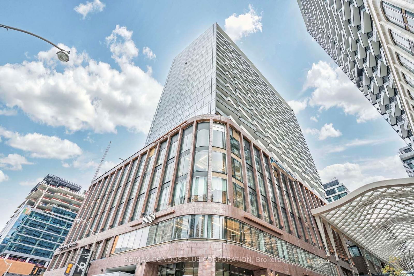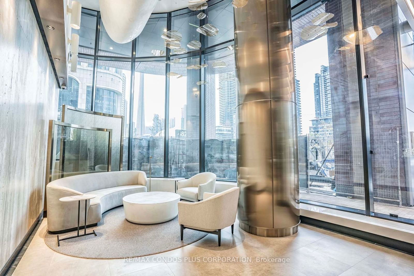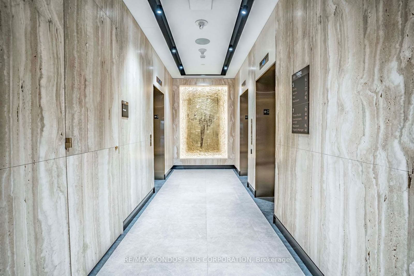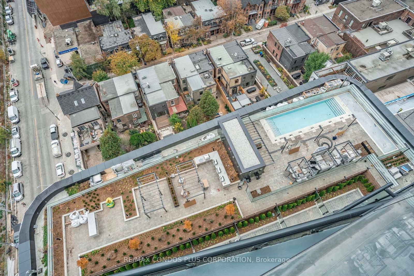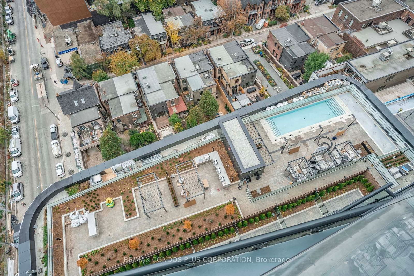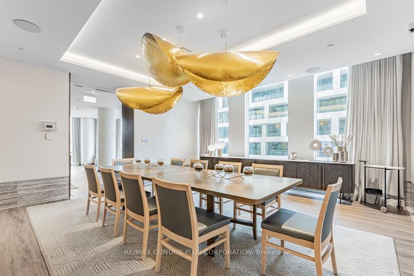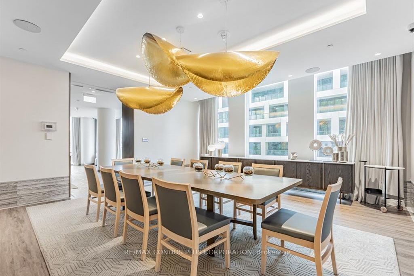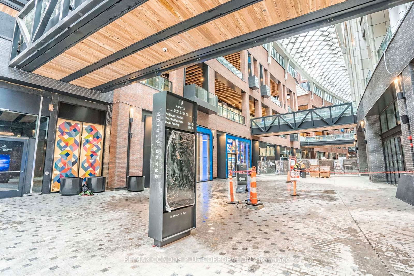Listing History
Unit Highlights
Utilities Included
Utility Type
- Air Conditioning
- Central Air
- Heat Source
- Gas
- Heating
- Forced Air
Room Dimensions
About this Listing
This is your opportunity to live in a Luxury 2 Bedroom + Den (possible Office, Dining Room, Gym or Flex Space) and 2 Full Bathroom condo suite at Tridel's The Welll! Enjoy a spacious open-concept living space with 965 SF with soaring 9 foot smooth ceilings and an expansive South West Facing Balcony overlooking historic Fort York, Garrison Common, the City & Lake Ontario. One of the best layouts in the building with an Efficient Split Bedroom Layout, 2 Primary Bedrooms, Both with Large Walk-In Closets and a large Laundry Room (not closet) which is larger than some dens. Located on the 16th floor, enjoy & Evening Drink & Take in the Stunning Sunset views from the oversized full width terrace. This suite comes fully equipped with energy-efficient 5-star Full-Sized Stainless Steel Appliances, Induction Cooktop, Integrated Dishwasher, Full Pantry, contemporary soft close cabinetry, in-suite laundry with plenty of storage, Smart Home Entry, Automated Lighting/Thermostat, Standing Glass Shower, and floor to ceiling windows with designer window coverings. Marvel in modern finishes with Large Windows and Captivated Views. Includes 1 Underground Parking Space and a Private Locker. Available Starting December 1st. Take advantage of the Opportunity to Live in one of the best Communities & Locations today. As a resident of the Well, enjoy the many benefits and store discounts that are only available to this exclusive community. What are you Waiting For? Experience the Ultimate Modern Urban Retreat. See Video Tour for More!
ExtrasFull Sized Appliances, Integrated Fridge, Stove, B/I Range Hd,Integrated B/I DW,LG Clothes Washer & Dryer,All Designer Wdw Coverings & Light Fixtures, 1 Parking Spot & Locker Smart Home Features & Amenity Booking Services, 24 Hr. Concierge+
re/max condos plus corporationMLS® #C9383729
Amenities
Explore Neighbourhood
Similar Listings
Demographics
Based on the dissemination area as defined by Statistics Canada. A dissemination area contains, on average, approximately 200 – 400 households.
Price Trends
Maintenance Fees
Building Trends At The Signature Series at the Well
Days on Strata
List vs Selling Price
Offer Competition
Turnover of Units
Property Value
Price Ranking
Sold Units
Rented Units
Best Value Rank
Appreciation Rank
Rental Yield
High Demand
Transaction Insights at 455-480 Front Street W
| 1 Bed | 1 Bed + Den | 2 Bed | 2 Bed + Den | 3 Bed | 3 Bed + Den | |
|---|---|---|---|---|---|---|
| Price Range | No Data | $753,000 - $886,000 | $1,080,000 - $3,195,000 | $1,130,000 - $3,700,000 | $1,900,000 | $4,575,000 |
| Avg. Cost Per Sqft | No Data | $1,338 | $1,395 | $1,522 | $1,499 | $1,818 |
| Price Range | $2,100 - $2,750 | $2,400 - $3,050 | $3,000 - $5,995 | $3,500 - $8,800 | $4,100 - $6,000 | No Data |
| Avg. Wait for Unit Availability | No Data | 102 Days | 184 Days | 140 Days | 172 Days | 530 Days |
| Avg. Wait for Unit Availability | 7 Days | 7 Days | 5 Days | 10 Days | 27 Days | No Data |
| Ratio of Units in Building | 24% | 20% | 34% | 13% | 10% | 1% |
Transactions vs Inventory
Total number of units listed and leased in King West
