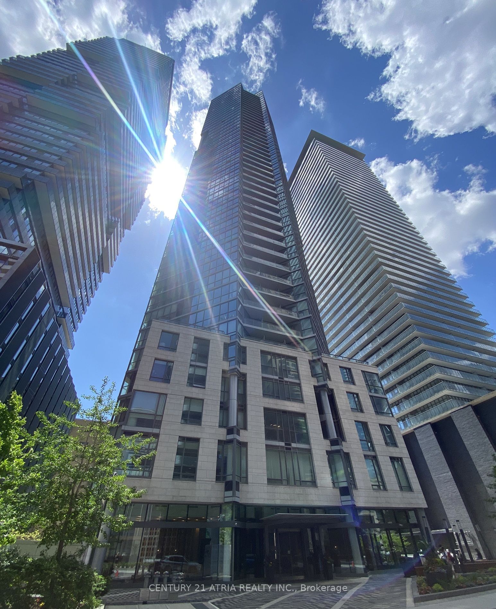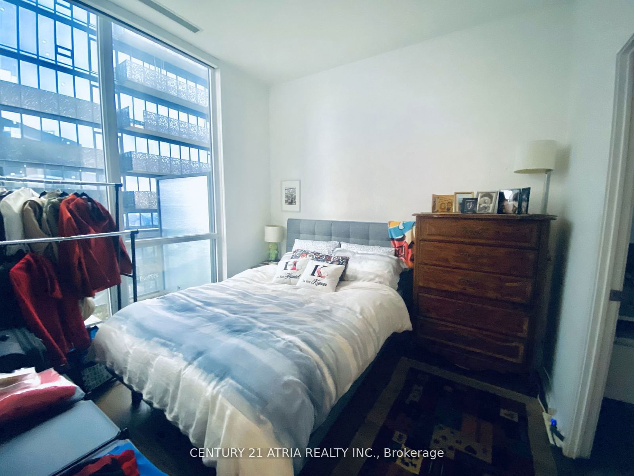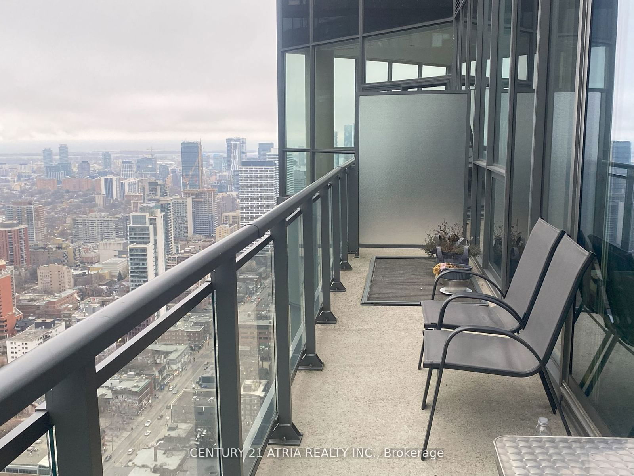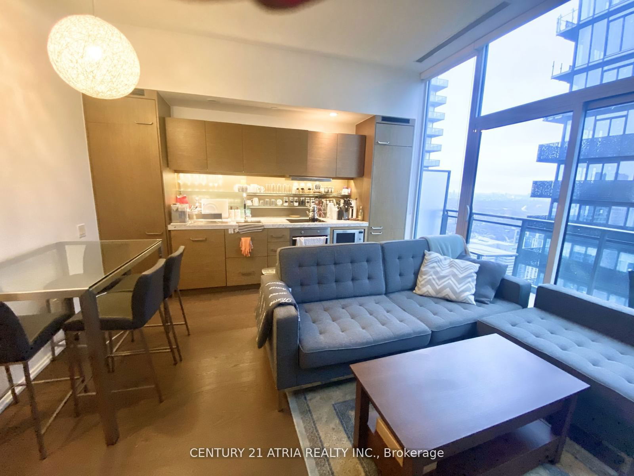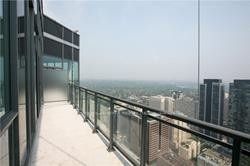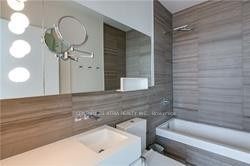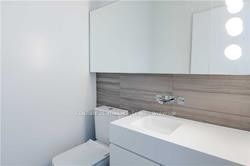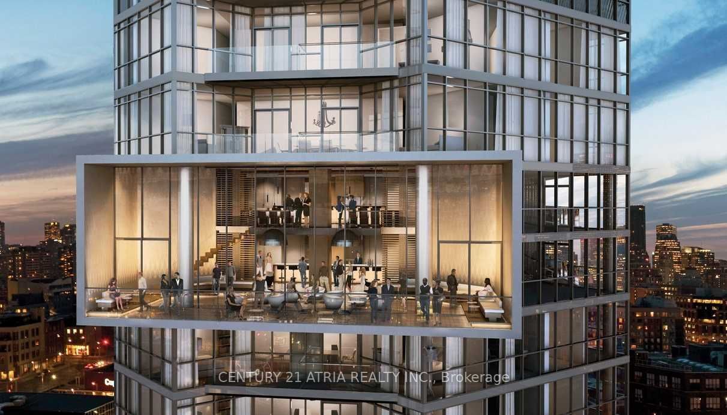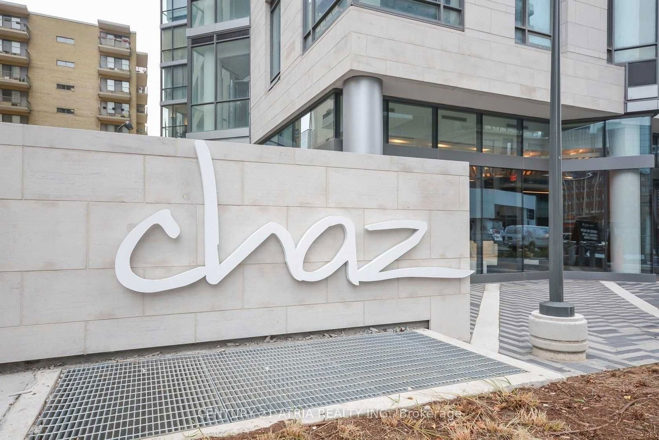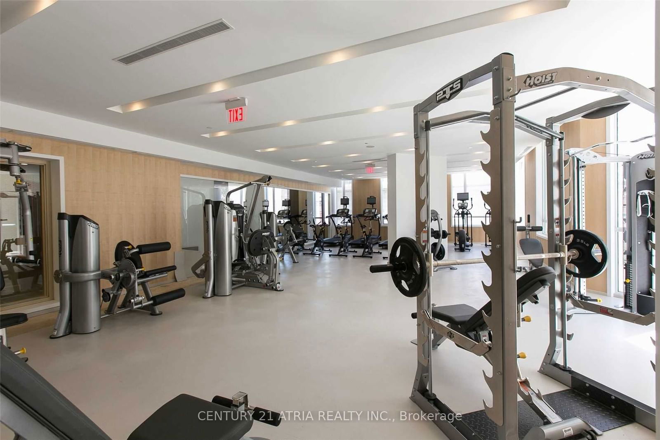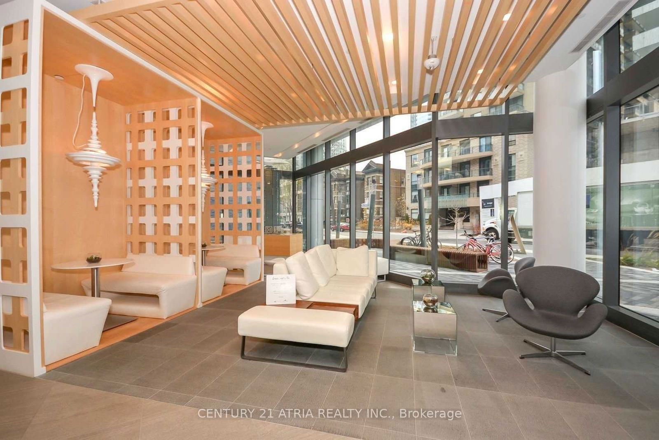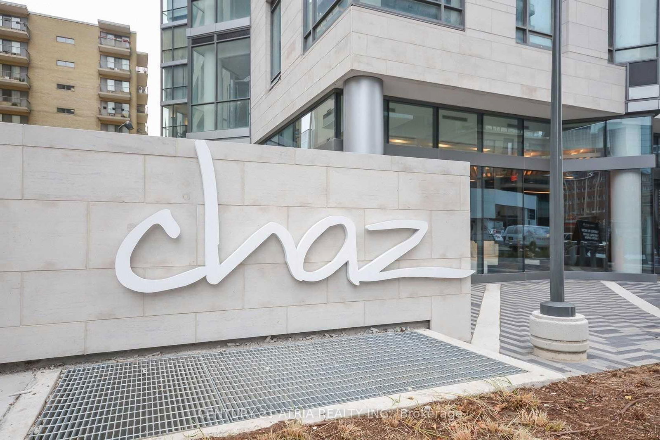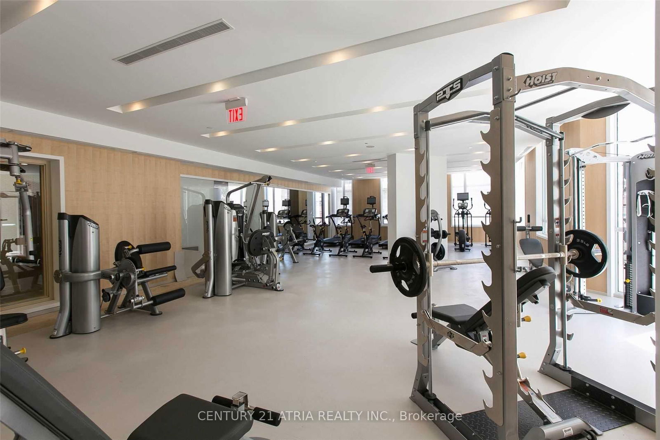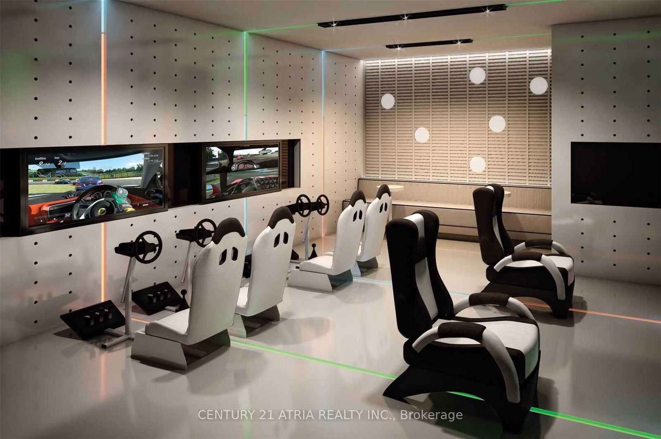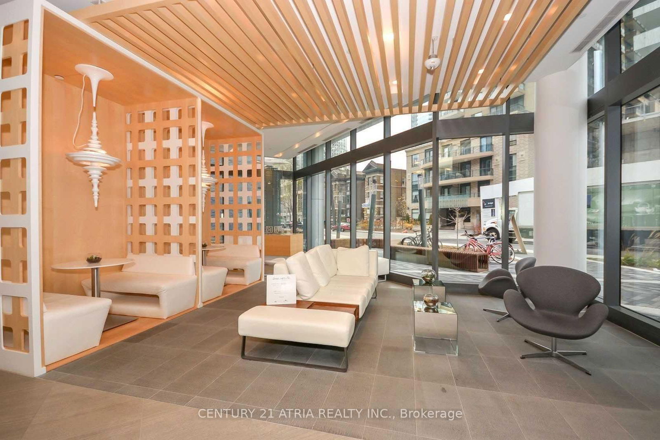5311 - 45 Charles St E
Listing History
Details
Property Type:
Condo
Possession Date:
March 11, 2025
Lease Term:
1 Year
Utilities Included:
No
Outdoor Space:
Balcony
Furnished:
No
Exposure:
East
Locker:
Owned
Laundry:
Ensuite
Amenities
About this Listing
Experience exclusivity at its finest with this remarkable Upper Penthouse situated on the 53rd floor of the prestigious Chaz Yorkville Condominiums. Boasting expansive, soaring 11ft ceilings, this residence offers unparalleled luxury in Toronto's coveted Yorkville/Yonge Bloor neighbourhood . This exceptional unit features an ensuite bathroom, a designated study area for optimal productivity, a second washroom for convenience, and a generously sized living room perfect for both relaxation and entertainment. Indulge in the opulence of high-rise living with breathtaking views and unparalleled amenities, all within the vibrant heart of Toronto's upscale Yorkville area. This is an opportunity to live at the pinnacle of sophisticated urban living. **EXTRAS** Fridge, Stainless Steel Stove, Cook-Top, Stainless Steel Hood Fan, Stainless Steel Microwave, Built-In Dishwasher, Washer And Dryer.
century 21 atria realty inc.MLS® #C11939554
Fees & Utilities
Utilities Included
Utility Type
Air Conditioning
Heat Source
Heating
Room Dimensions
Living
Laminate, Walkout To Balcony, Large Window
Kitchen
Walkout To Balcony, Built-in Appliances, Stainless Steel Appliances
Bedroom
Laminate, Walk-in Closet, Large Window
Similar Listings
Explore Church - Toronto
Commute Calculator
Mortgage Calculator
Demographics
Based on the dissemination area as defined by Statistics Canada. A dissemination area contains, on average, approximately 200 – 400 households.
Building Trends At Chaz Yorkville
Days on Strata
List vs Selling Price
Offer Competition
Turnover of Units
Property Value
Price Ranking
Sold Units
Rented Units
Best Value Rank
Appreciation Rank
Rental Yield
High Demand
Market Insights
Transaction Insights at Chaz Yorkville
| Studio | 1 Bed | 1 Bed + Den | 2 Bed | 2 Bed + Den | 3 Bed | 3 Bed + Den | |
|---|---|---|---|---|---|---|---|
| Price Range | No Data | $480,000 - $568,000 | $568,000 - $740,000 | $800,000 | No Data | $1,020,000 | No Data |
| Avg. Cost Per Sqft | No Data | $1,026 | $990 | $1,188 | No Data | $826 | No Data |
| Price Range | $1,900 - $2,395 | $2,000 - $2,600 | $2,300 - $4,000 | $2,800 - $3,800 | No Data | No Data | $4,500 |
| Avg. Wait for Unit Availability | 122 Days | 40 Days | 26 Days | 74 Days | 296 Days | 3205 Days | No Data |
| Avg. Wait for Unit Availability | 23 Days | 10 Days | 8 Days | 18 Days | 404 Days | 320 Days | No Data |
| Ratio of Units in Building | 10% | 31% | 43% | 16% | 3% | 1% | 1% |
Market Inventory
Total number of units listed and leased in Church - Toronto
