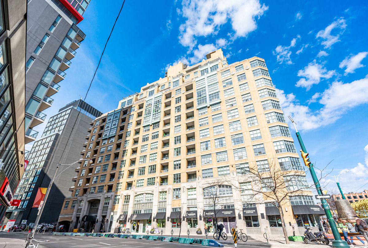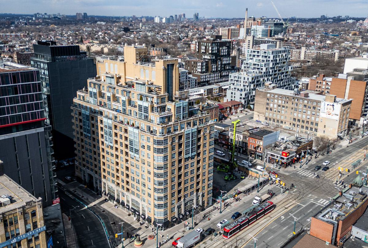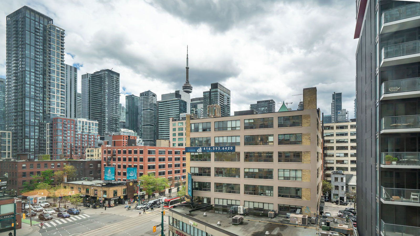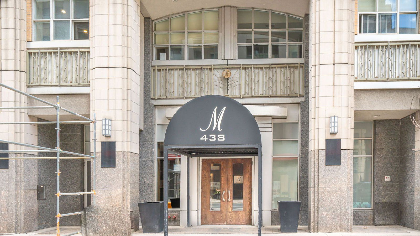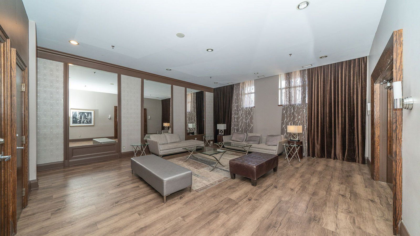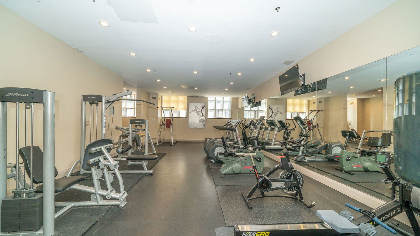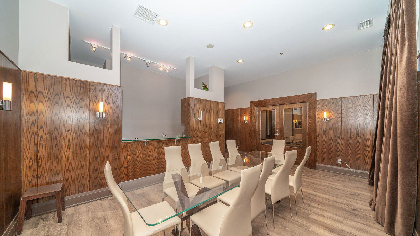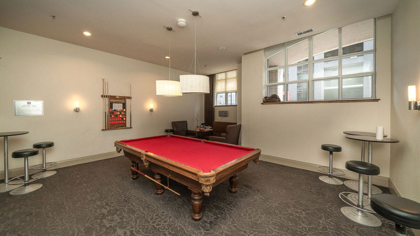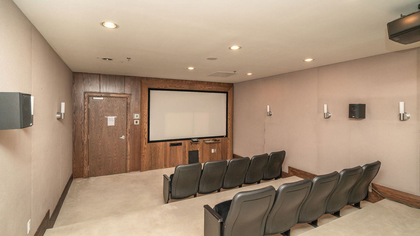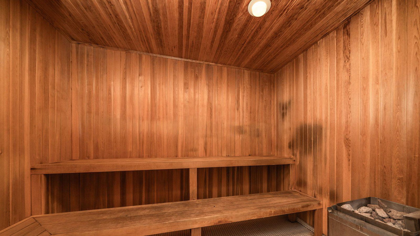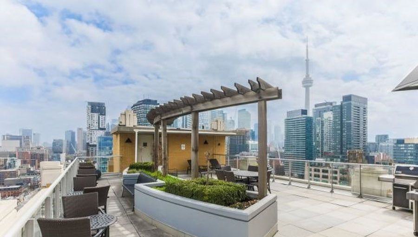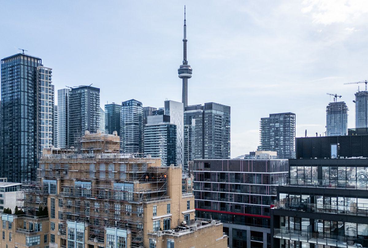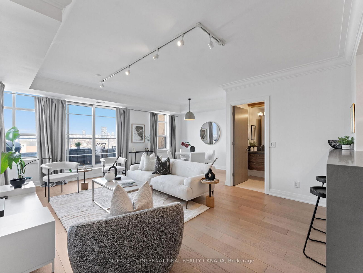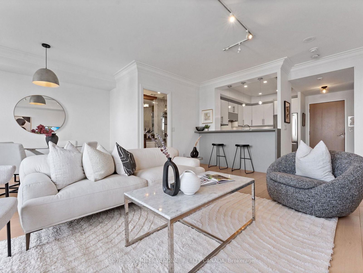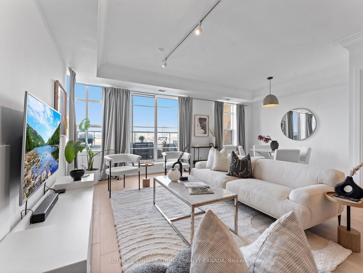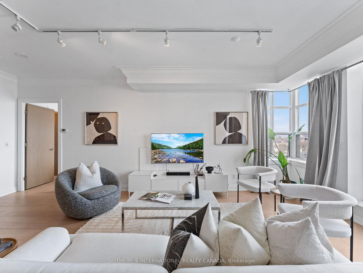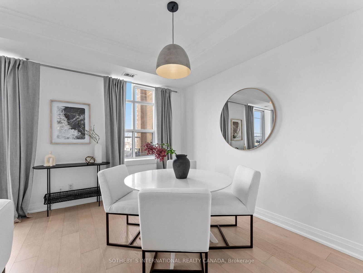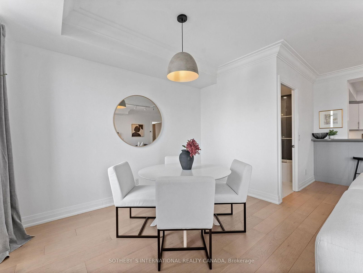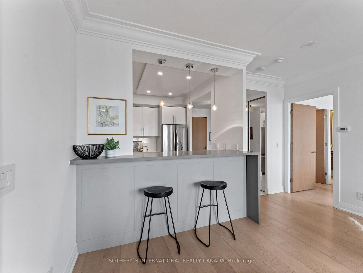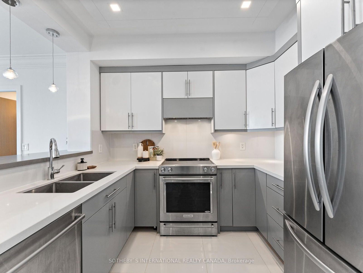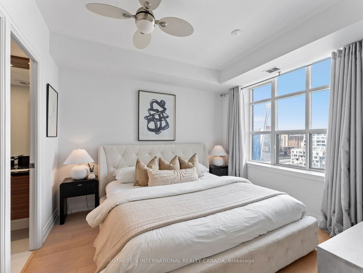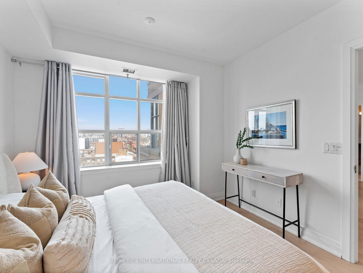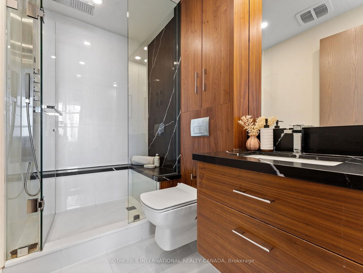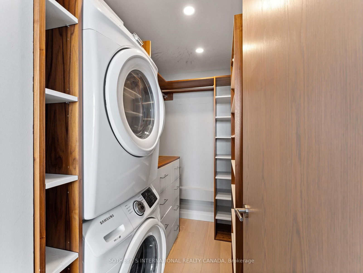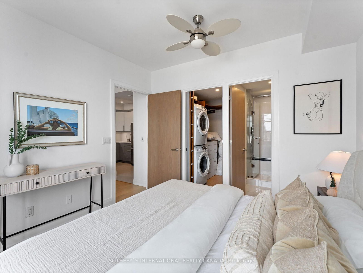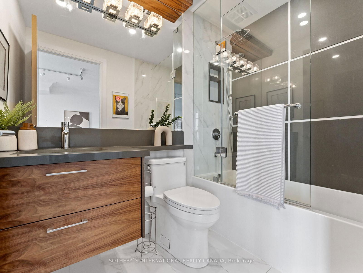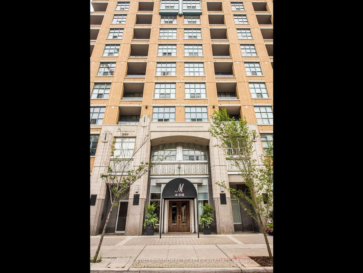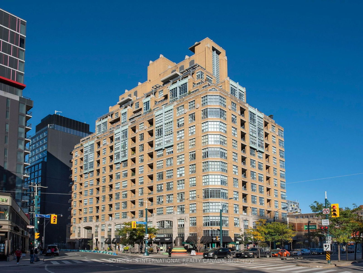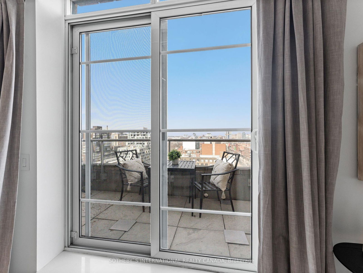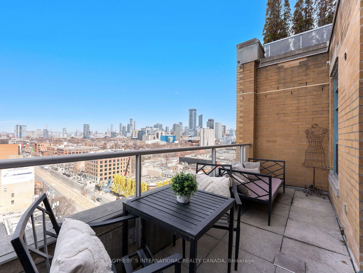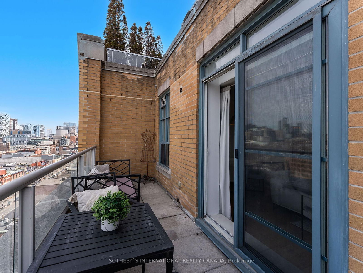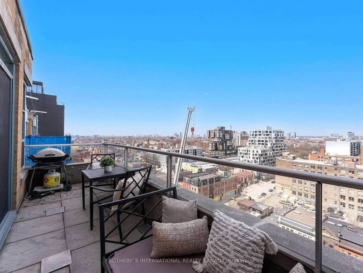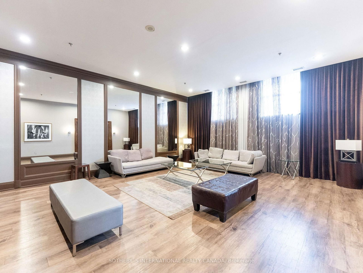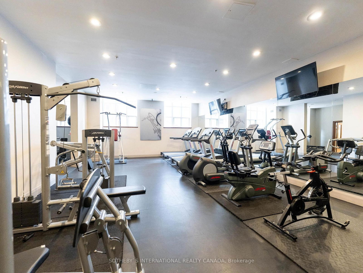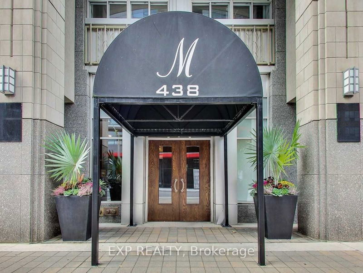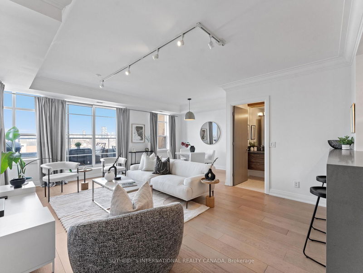438 Richmond Street W
Building Highlights
Property Type:
Condo
Number of Storeys:
15
Number of Units:
217
Condo Completion:
2002
Condo Demand:
Medium
Unit Size Range:
353 - 5,331 SQFT
Unit Availability:
Low
Property Management:
Amenities
About 438 Richmond Street W — The Morgan
With its floor count of only 15 storeys, the Morgan Condos may be short, however it is certainly not small. The prominent building at the corner of Richmond and Spadina is hard to miss for a number of important reasons.
The first is its size: the Morgan Condos — with 217 Queen West condos and plenty of retail space below — take up half of an entire city block. The second striking aspect of the residences at 438 Richmond Street West is its architectural style.
Built in 2002, the Morgan Condos has an aesthetic that resembles structures dating back to the 1920s. The Art Deco façade was designed by Quadrangle Architects, and has not gone unnoticed by experts in the field: in 2005, the Morgan Condos was honoured with an award of excellence from the Ontario Association of Architects.
The structure is even said to be inspired by its neighbouring edifices — built about 80 years prior — such as the Balfour and the Fashion Building. The yellow brick found adoring the condo might even trick a passersby into thinking 438 Richmond Street West is part of this historical gang.
But once one steps foot inside, they'll quickly recognize how contemporary the building really is. Just beyond the grand spiral staircase in the lobby, residents and guests will find all of the amenities one could ask for. Residents have access to a gym, meeting room, party room, cinema, rooftop terrace with barbecues, and a sauna, as well as a concierge to keep everything in order and visitor parking to ensure that residents can share these privileges with friends and family.
Ground floor retail businesses allow residents to run errands without having to travel too far. Between the Le Gourmand Café and Starbucks just downstairs, residents also have their pick of where to grab a coffee before heading out to work each morning.
The Suites
Since the building has been around for a while now, residents have had the chance to customize the units, so the Toronto condos for sale in this building that show up on the market may have varying features — some upgrades include kitchen renovations and even the removal of entire walls for brighter, airier homes.
The most impressive unit in the building is surely the three-storey penthouse, which takes up part of the 14th and 15th floors, and comprises the entirety of the 16th storey. This extravagant unit even boasts a 2,000 square foot, south-facing terrace, which residents don’t have to share with anyone else in the building. Technically this home was not upgraded, but rather redesigned during the building’s initial construction, with the help of Peter Berton of Ventin Group Architects.
While this modernist home is the exception at 438 Richmond Street, rather than the rule, the rest of the units in the building don’t have any issues impressing prospective buyers.
Studios might appeal to single buyers or couples with tighter budgets, with these homes starting at around 400 square feet. Families — or anyone else requiring an abundance of space — will be glad to learn that the units can span up to 4,100 square feet, with larger ones containing two bedrooms each.
All of the homes at 438 Richmond Street West are bright and airy, thanks to the wealth of glass found along the facades. Upper levels are set back, allowing for plenty of space for oversized terraces, while charming balconies grace the homes below.
The Neighbourhood
Nestled between Queen and King Streets West, and steps to Spadina Avenue, residents have plenty of neighbourhoods to explore when they get the chance.
Weekends can be spent exploring the tiny yet eclectic streets of Kensington Market, dining out on the cheap in Chinatown, sunbathing in Trinity Bellwoods Park, exploring the galleries and boutiques of trendy West Queen West, or even wandering around the waterfront.
Outdoorsy types can visit Alexandra Park, which features an outdoor swimming pool in the summertime, and a skating rink once the weather takes a turn for the worst. Coronation Park is also within close reach, where residents can partake in a baseball match or run along the Martin Goodman Trail, all the while watching boats set sail on Lake Ontario.
The Morgan Condos are also located nearby to many entertainment venues, including the TIFF Bell Lightbox and Roy Thompson Hall, and even the Rogers Centre. With the lakeshore so close at hand, residents can also reach the Jack Layton Ferry Terminal in no time, while a trip over to the Ex, Ontario Place, and the Budweiser Stage is equally as effortless.
Transportation
With such a central, downtown location, residents living at 438 Richmond West can walk or cycle around the immediate area in order to run errands or make their morning commutes to work.
Alternatively, those heading out of the neighbourhood can catch a Queen streetcar in order to reach Osgoode Station, or a Spadina streetcar for access to Spadina Station. Residents also benefit from their close proximity to Billy Bishop Toronto City Airport, which can be reached in just over 20 minutes via public transit or by car or taxi.
Maintenance Fees
Listing History for The Morgan
Reviews for The Morgan
 2
2Listings For Sale
Interested in receiving new listings for sale?
 0
0Listings For Rent
Interested in receiving new listings for rent?
Similar Condos
Explore Queen West
Commute Calculator
Demographics
Based on the dissemination area as defined by Statistics Canada. A dissemination area contains, on average, approximately 200 – 400 households.
Building Trends At The Morgan
Days on Strata
List vs Selling Price
Offer Competition
Turnover of Units
Property Value
Price Ranking
Sold Units
Rented Units
Best Value Rank
Appreciation Rank
Rental Yield
High Demand
Market Insights
Transaction Insights at The Morgan
| Studio | 1 Bed | 1 Bed + Den | 2 Bed | 2 Bed + Den | 3 Bed | 3 Bed + Den | |
|---|---|---|---|---|---|---|---|
| Price Range | No Data | $566,000 - $619,000 | $662,000 | No Data | $930,000 | $5,550,000 | No Data |
| Avg. Cost Per Sqft | No Data | $841 | $991 | No Data | $1,031 | $1,125 | No Data |
| Price Range | No Data | $2,350 - $2,550 | $2,500 - $2,900 | $2,500 - $3,500 | No Data | No Data | No Data |
| Avg. Wait for Unit Availability | 295 Days | 105 Days | 139 Days | 100 Days | 777 Days | No Data | No Data |
| Avg. Wait for Unit Availability | 194 Days | 69 Days | 96 Days | 99 Days | No Data | No Data | No Data |
| Ratio of Units in Building | 10% | 33% | 24% | 30% | 3% | 1% | 2% |
Market Inventory
Total number of units listed and sold in Queen West
