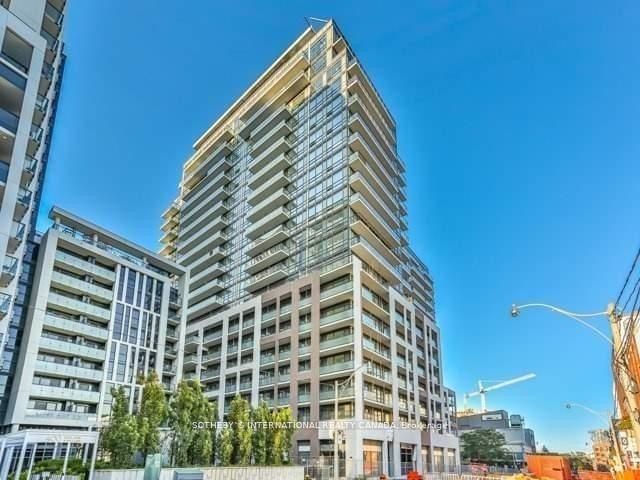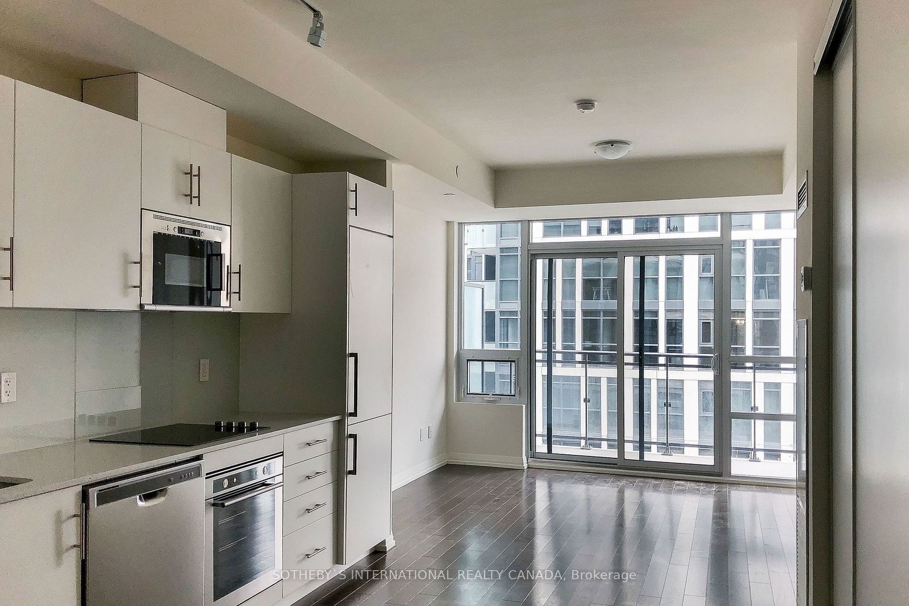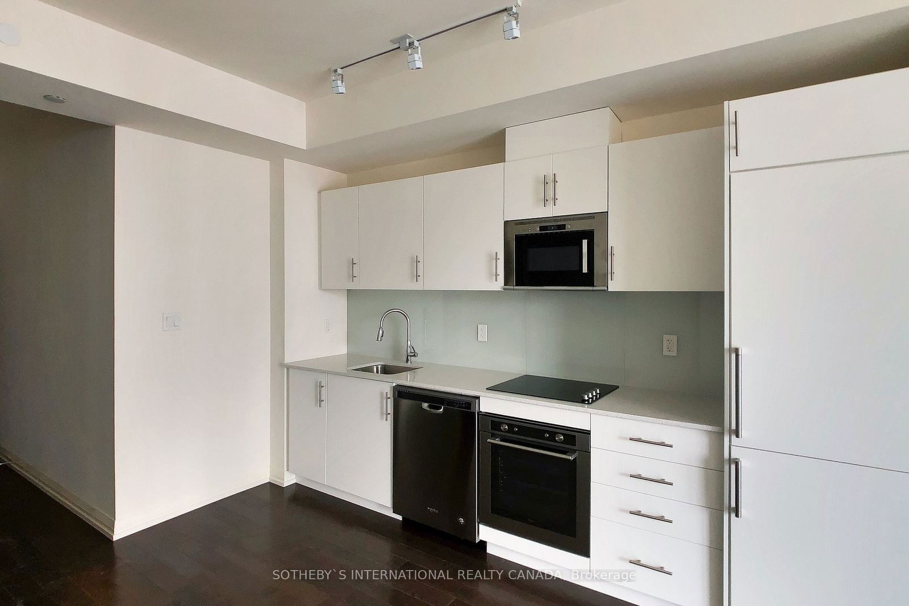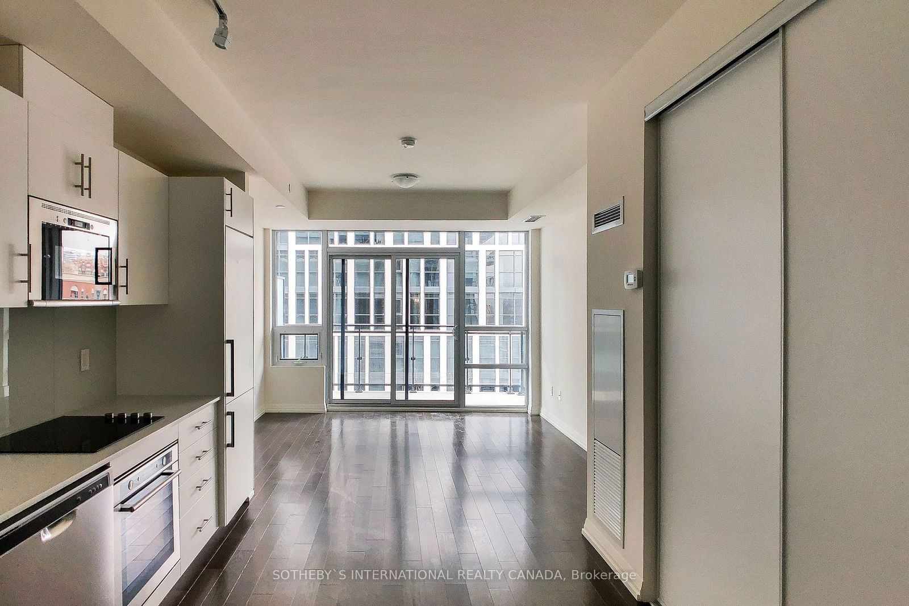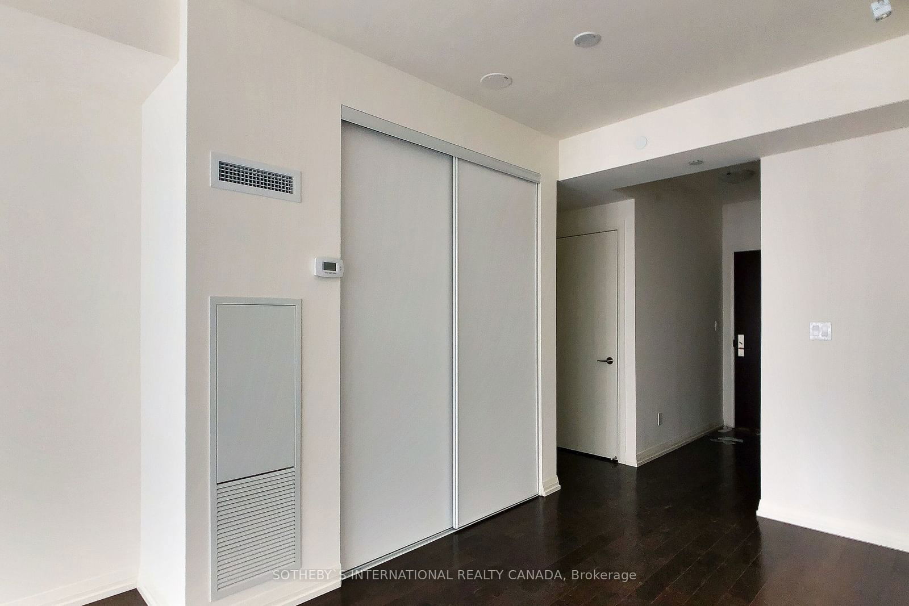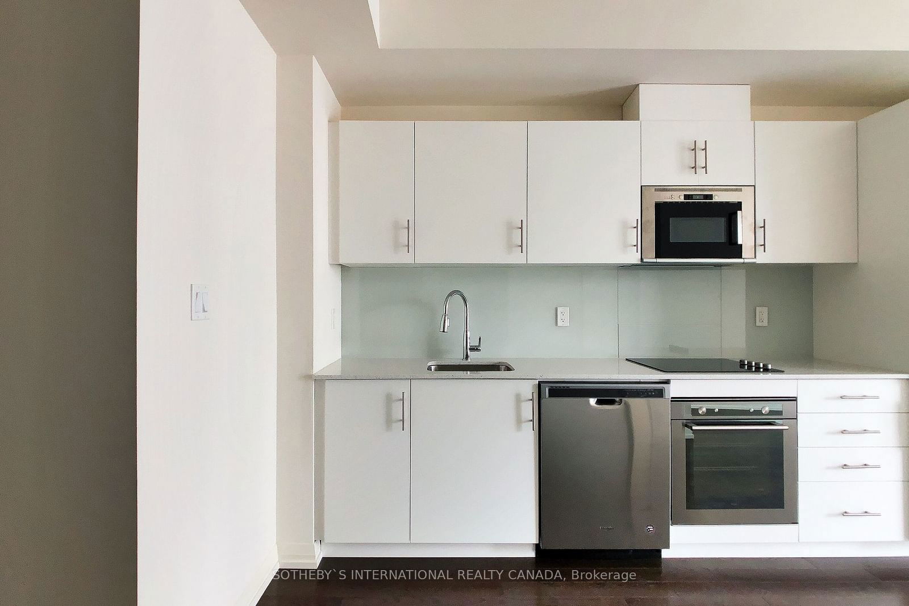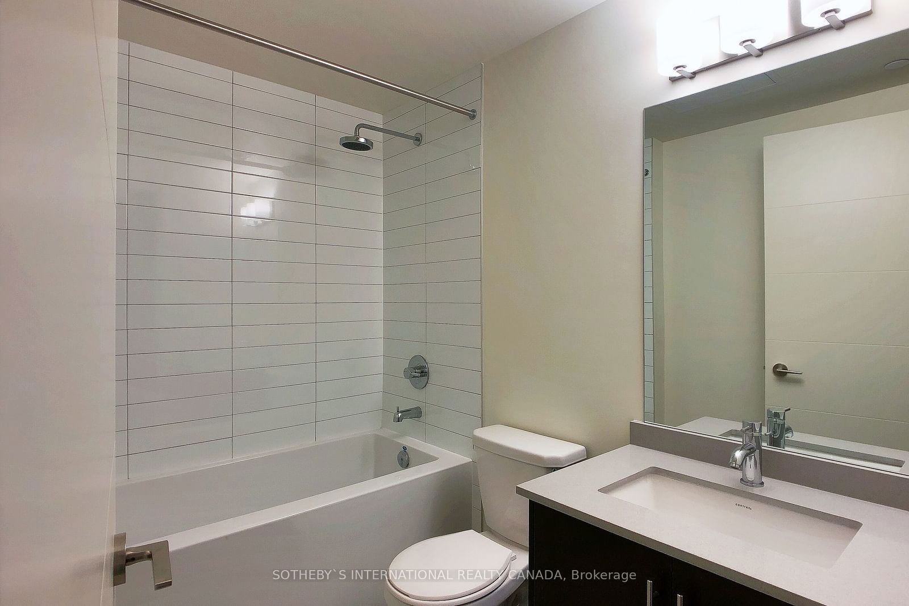1603 - 460 Adelaide St E
Listing History
Unit Highlights
Utilities Included
Utility Type
- Air Conditioning
- Central Air
- Heat Source
- Gas
- Heating
- Forced Air
Room Dimensions
About this Listing
Welcome To Axiom By Greenpark. An Exceptional Studio With A 97% Walk Score. Walking Distance To Public Transit, Parks, St. Lawrence Market, Nathan Phillips Square, Eaton Centre and DVP. 415 SqFt Of Functional Layout Plus 120 SqFt Balcony For Leisure Or Entertaining. 24/7 Concierge, Lounge, Theatre Room, Games Room, Pet Spa, Fitness Club W Saunas, Yoga Classes, Party Room, Outdoor Terrace, Private Dining/Party Room & A Sky Deck W Breathtaking Views.
ExtrasStainless Steel: Energy Star Fridge, Ove, Energy Star Dishwasher. Microwave, Ceramic Glass Cooktop With Exhaust Fan, 1 Bike Locker & Window Coverings.
sotheby`s international realty canadaMLS® #C9514017
Amenities
Explore Neighbourhood
Similar Listings
Demographics
Based on the dissemination area as defined by Statistics Canada. A dissemination area contains, on average, approximately 200 – 400 households.
Price Trends
Maintenance Fees
Building Trends At Axiom Condos
Days on Strata
List vs Selling Price
Offer Competition
Turnover of Units
Property Value
Price Ranking
Sold Units
Rented Units
Best Value Rank
Appreciation Rank
Rental Yield
High Demand
Transaction Insights at 460 Adelaide Street E
| Studio | 1 Bed | 1 Bed + Den | 2 Bed | 2 Bed + Den | |
|---|---|---|---|---|---|
| Price Range | $485,000 | $526,000 - $610,000 | $550,000 - $1,033,000 | $650,000 - $710,000 | No Data |
| Avg. Cost Per Sqft | $1,149 | $1,001 | $1,002 | $951 | No Data |
| Price Range | $1,900 - $2,200 | $2,100 - $2,600 | $2,250 - $3,000 | $2,650 - $3,500 | No Data |
| Avg. Wait for Unit Availability | 100 Days | 46 Days | 45 Days | 66 Days | 543 Days |
| Avg. Wait for Unit Availability | 19 Days | 9 Days | 9 Days | 17 Days | 932 Days |
| Ratio of Units in Building | 14% | 38% | 33% | 16% | 1% |
Transactions vs Inventory
Total number of units listed and leased in St. Lawrence
