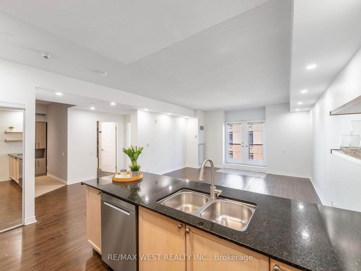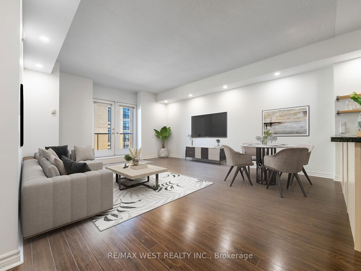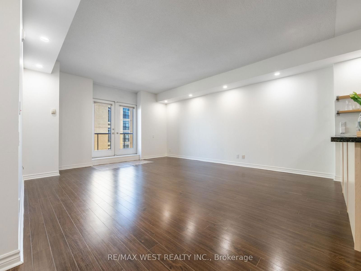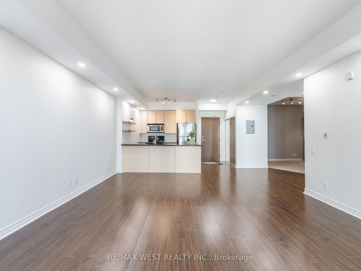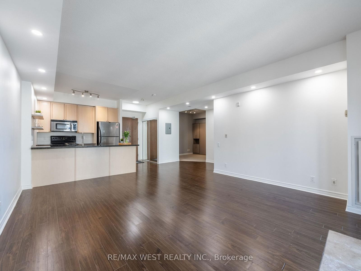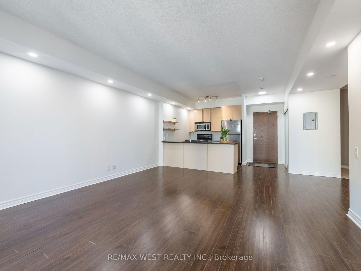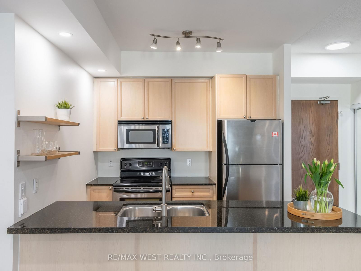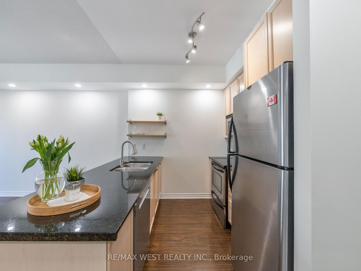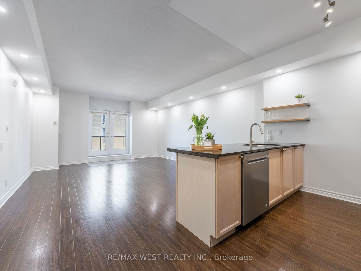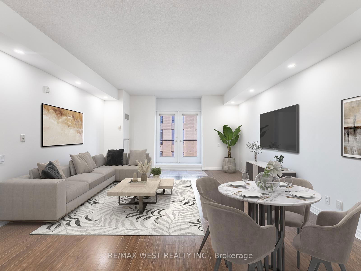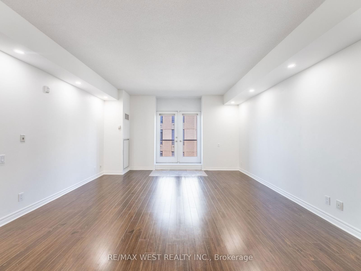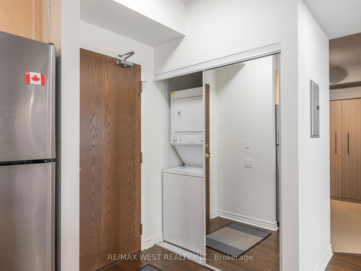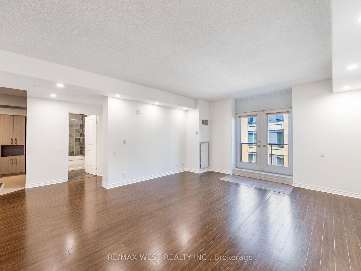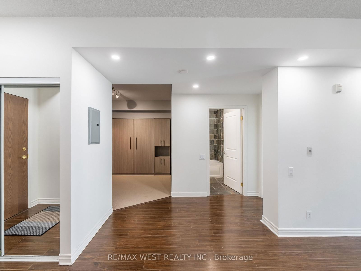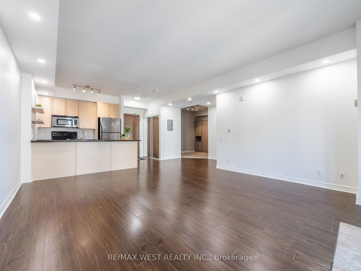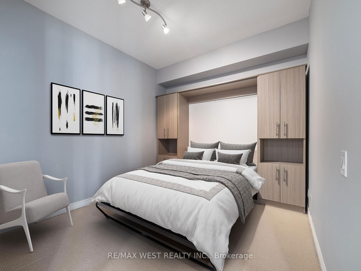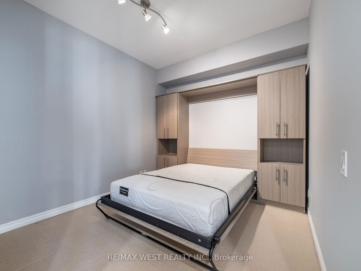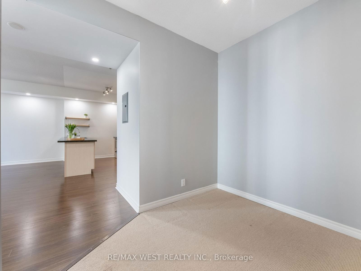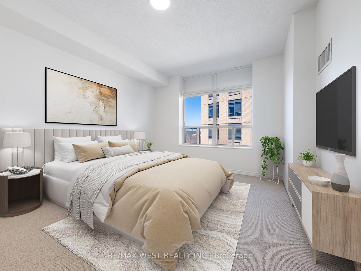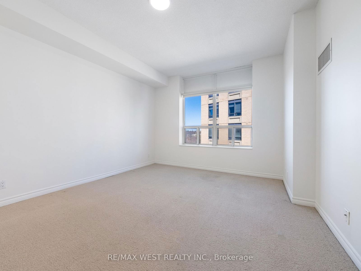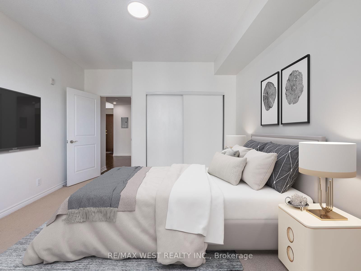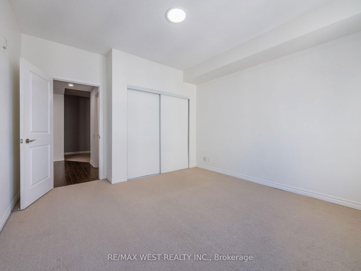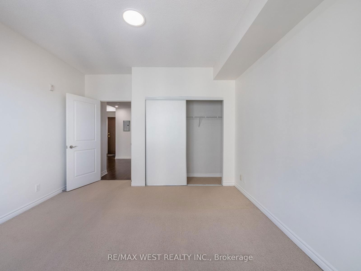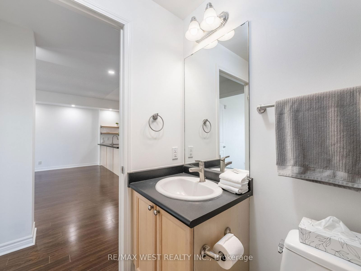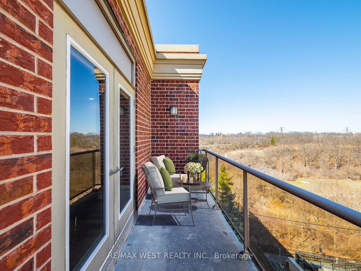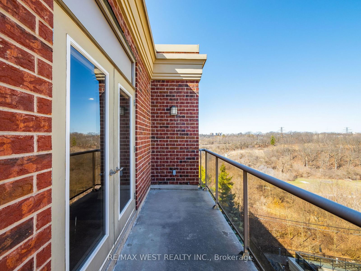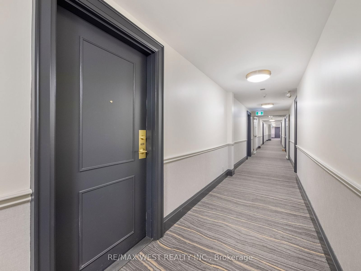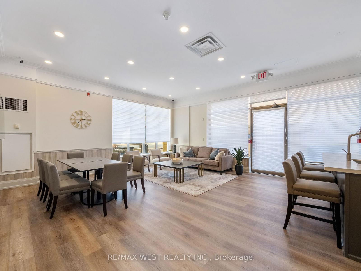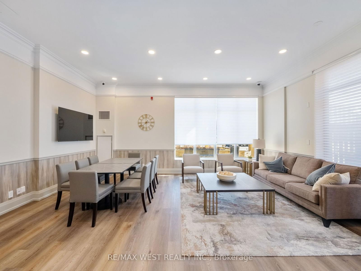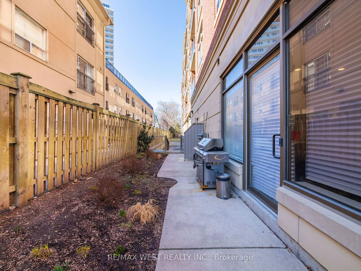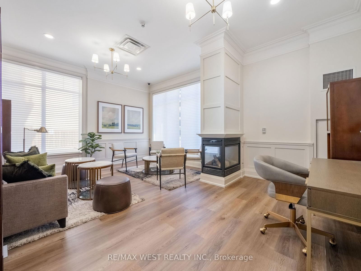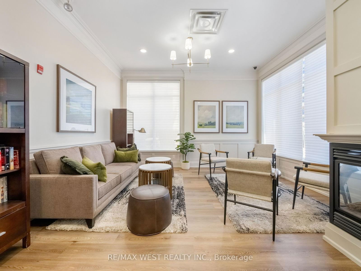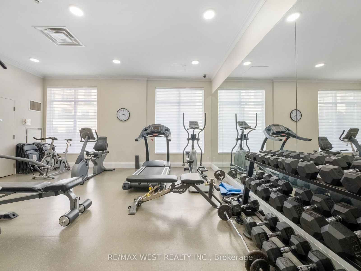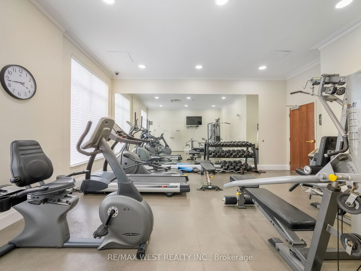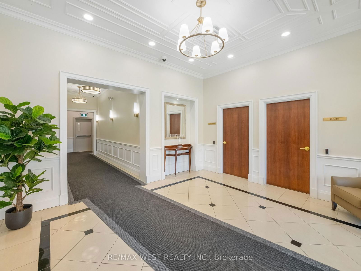PH 609 - 4196 Dundas St W
Listing History
Details
Property Type:
Condo
Maintenance Fees:
$702/mth
Taxes:
$2,504 (2024)
Cost Per Sqft:
$882/sqft
Outdoor Space:
Balcony
Locker:
Owned
Exposure:
North East
Possession Date:
May 8, 2025
Laundry:
Main
Amenities
About this Listing
Welcome to Penthouse 609, a breathtaking riverside residence in the prestigious Kingsway neighborhood. This expansive, open-concept condo seamlessly blends elegance and comfort in a boutique setting. Situated in the highly regarded Lambton Kingsway school district, this prime location is steps from parks, the Humber River Trail, tennis courts, and Bloor Streets vibrant shops. Enjoy effortless access to highways, downtown, the airport, Lake Shore, and nearby golf courses. The oversized primary bedroom is complemented by a versatile den/second bedroom, complete with custom-built Murphy beds and storage, making it perfect for guests or a home office. The kitchen impresses with a spacious island featuring a wide-edge granite countertop, stainless steel appliances, upgraded cabinetry, and stylish pot lighting. Wake up to peaceful valley views in the serene master retreat. The unit includes underground parking, a storage locker, and an optional bike lock-up for added convenience. This boutique building has recently undergone a fully-funded renovation, offering exceptional amenities such as a library, social room, gym, and well-maintained common areas. Managed by a dedicated team with a strong reserve fund, it ensures long-term value and peace of mind. Nestled at the rear of the building, this unit provides exceptional quietness, thanks to its superior construction and thicker exterior walls. A short walk to the subway ensures a quick commute downtown. Perched at the top of Prince Edward Drive, this rare gem is moments from scenic trails, acclaimed dining, and top-tier schools. Experience luxury living in one of Toronto's most exclusive communities.
ExtrasAll Window Coverings, All Electrical Lighting Fixtures, Custom Murphy Bed W/ Storage. S/S Appliances: Fridge, Stove, Dishwasher and Microwave. Pot Lights, Built-In Shelving. Washer/Dryer, Underground Parking & Locker (Owned)
re/max west realty inc.MLS® #W12065662
Fees & Utilities
Maintenance Fees
Utility Type
Air Conditioning
Heat Source
Heating
Room Dimensions
Dining
Combined with Living, Laminate, Pot Lights
Bedroom
Large Window, Carpet, Closet
Den
Murphy Bed, Built-in Closet, Carpet
Kitchen
Stainless Steel Appliances, Granite Counter, Open Concept
Living
Walkout To Balcony, Laminate, Combined with Dining
Similar Listings
Explore Edenbridge | Humber Valley
Commute Calculator
Mortgage Calculator
Demographics
Based on the dissemination area as defined by Statistics Canada. A dissemination area contains, on average, approximately 200 – 400 households.
Building Trends At The Prince Edward Condos
Days on Strata
List vs Selling Price
Offer Competition
Turnover of Units
Property Value
Price Ranking
Sold Units
Rented Units
Best Value Rank
Appreciation Rank
Rental Yield
High Demand
Market Insights
Transaction Insights at The Prince Edward Condos
| 1 Bed | 1 Bed + Den | 2 Bed | |
|---|---|---|---|
| Price Range | No Data | No Data | $810,000 |
| Avg. Cost Per Sqft | No Data | No Data | $757 |
| Price Range | $2,200 | $2,400 - $2,475 | No Data |
| Avg. Wait for Unit Availability | 341 Days | 191 Days | 429 Days |
| Avg. Wait for Unit Availability | 816 Days | 283 Days | 1502 Days |
| Ratio of Units in Building | 25% | 49% | 25% |
Market Inventory
Total number of units listed and sold in Edenbridge | Humber Valley
