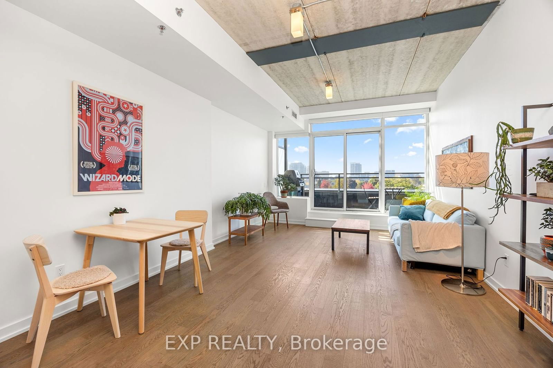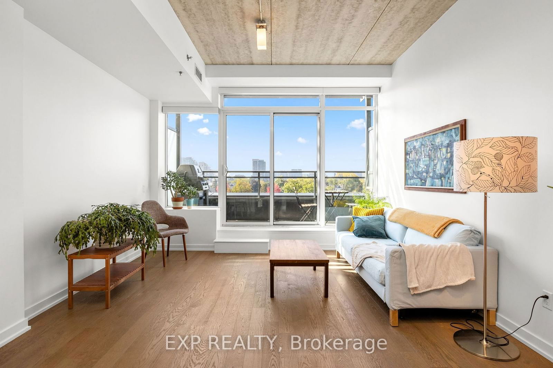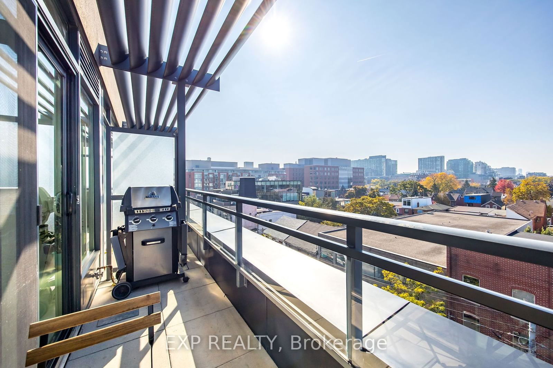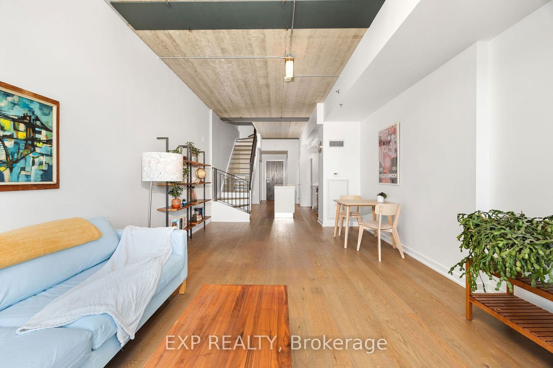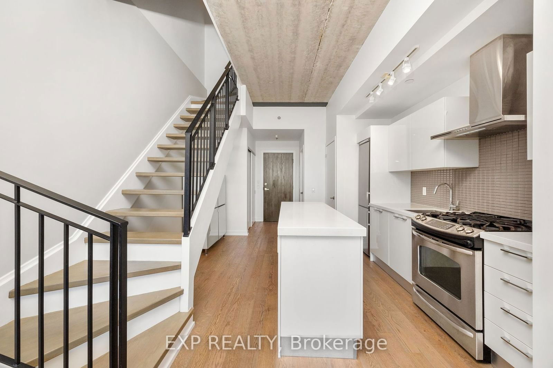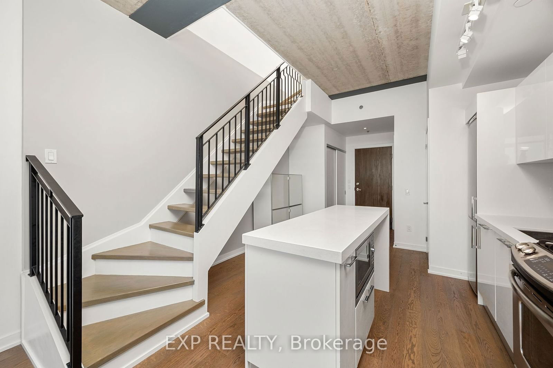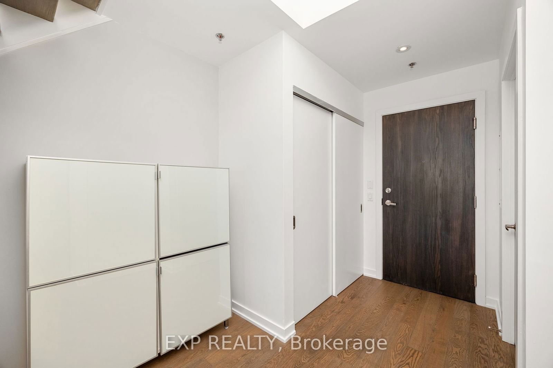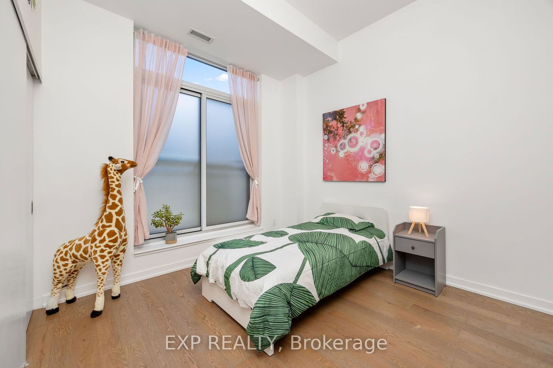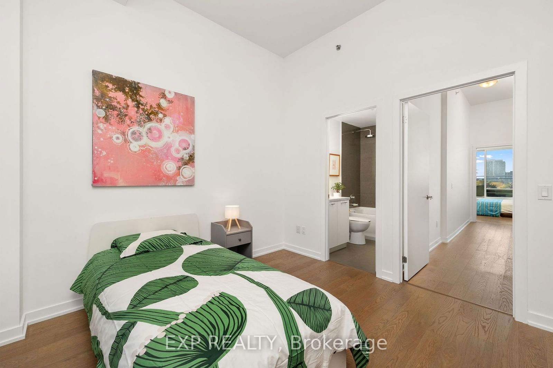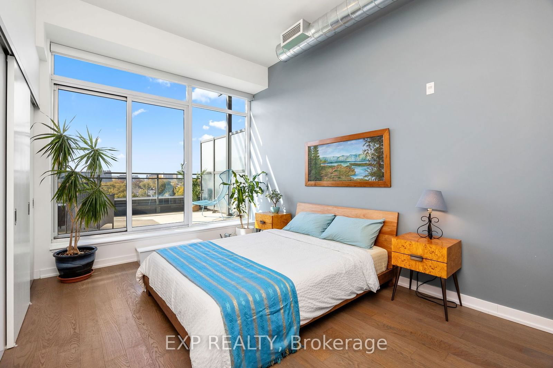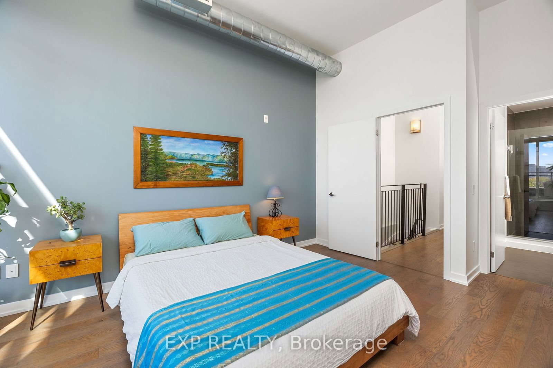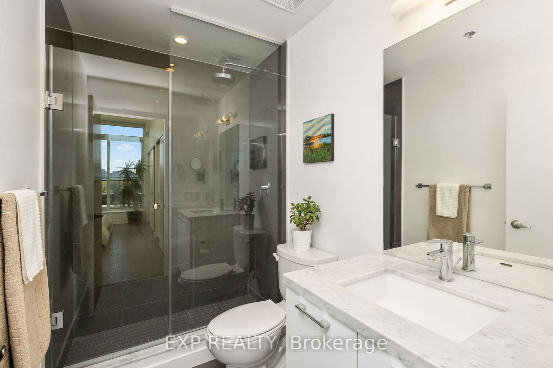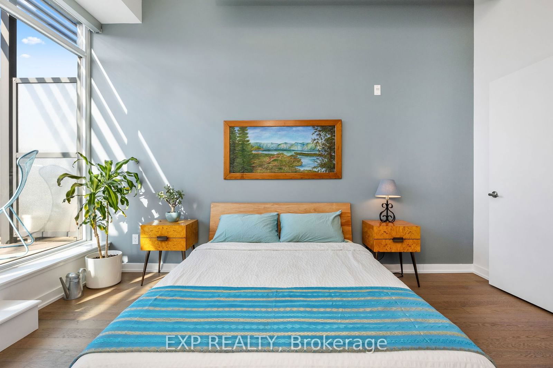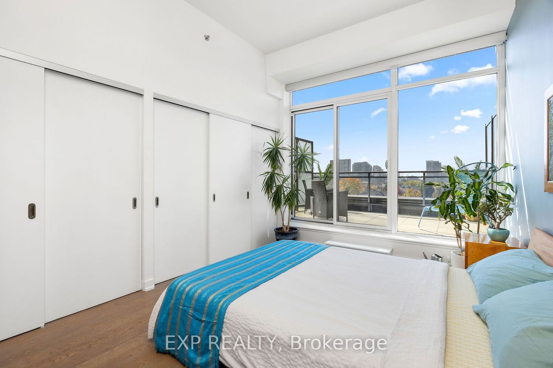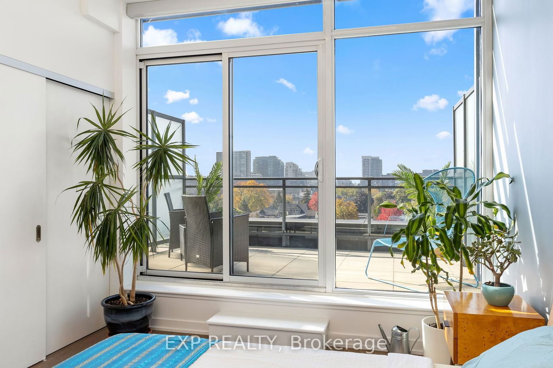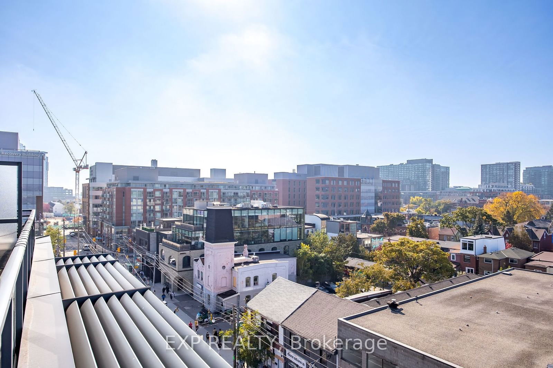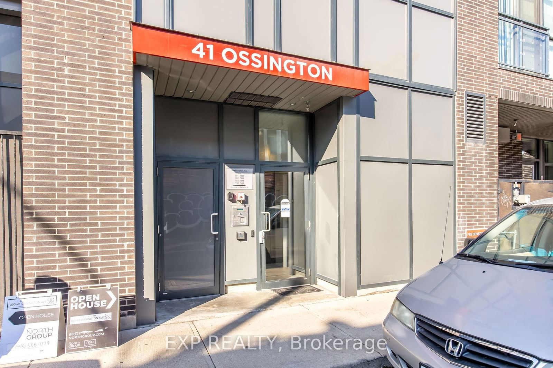PH3 - 41 Ossington Ave
Listing History
Unit Highlights
Maintenance Fees
Utility Type
- Air Conditioning
- Central Air
- Heat Source
- Gas
- Heating
- Heat Pump
Room Dimensions
About this Listing
Elevate your lifestyle in this stunning 2-storey penthouse, located right on vibrant Ossington Ave, one of the coolest streets in the world according to Time Out magazine, and around the corner from Queen West, ensuring all the city's top shopping and dining options are mere steps away. 41 Ossington is a boutique building with only 5 units on the Penthouse level, providing privacy and exclusivity. The modern open concept kitchen, living and dining room have gorgeous hardwood floors and benefit from an abundance of natural light. The city views are stunning from both levels. Imagine enjoying your morning coffee on the private balcony, complete with gas hookup for a barbecue, or host gatherings on the expansive 2nd floor terrace. Wine, cheese and city lights have never looked this good! Upstairs are two spacious split plan bedrooms, each featuring its own ensuite bathroom for ultimate privacy and convenience. A small den (study) off the upstairs hallway provides a great option for a work from home space. Added to all this is a powder room on the first floor, a premium parking spot and a locker, making this the perfect place to live.
Extras1143 Sq Ft of loft space on 2 levels. 133 Sq Ft Upstairs Terrace. High Ceilings. Balcony With BBQ Hookup. Premium Parking Spot. Locker. Incl: Stainless Steel Fridge, Stove, Microwave, Range hood. B/I dishwasher. White washer & dryer.
exp realtyMLS® #C9419509
Amenities
Explore Neighbourhood
Similar Listings
Demographics
Based on the dissemination area as defined by Statistics Canada. A dissemination area contains, on average, approximately 200 – 400 households.
Price Trends
Maintenance Fees
Building Trends At Motif Lofts and Towns
Days on Strata
List vs Selling Price
Offer Competition
Turnover of Units
Property Value
Price Ranking
Sold Units
Rented Units
Best Value Rank
Appreciation Rank
Rental Yield
High Demand
Transaction Insights at 41 Ossington Avenue
| 1 Bed | 1 Bed + Den | 2 Bed | 2 Bed + Den | 3 Bed | 3 Bed + Den | |
|---|---|---|---|---|---|---|
| Price Range | No Data | $902,000 | No Data | No Data | No Data | No Data |
| Avg. Cost Per Sqft | No Data | $875 | No Data | No Data | No Data | No Data |
| Price Range | No Data | No Data | No Data | No Data | No Data | No Data |
| Avg. Wait for Unit Availability | 807 Days | 777 Days | 951 Days | No Data | 496 Days | No Data |
| Avg. Wait for Unit Availability | 96 Days | 303 Days | 306 Days | No Data | No Data | No Data |
| Ratio of Units in Building | 15% | 30% | 25% | 5% | 10% | 15% |
Transactions vs Inventory
Total number of units listed and sold in Trinity Bellwoods


