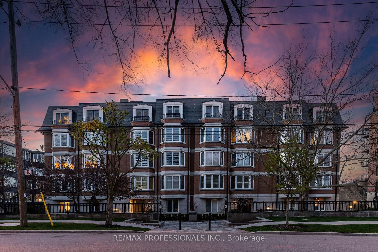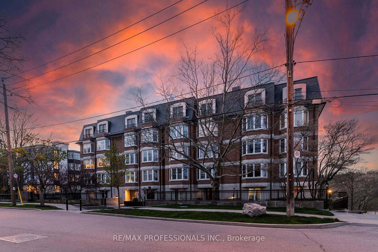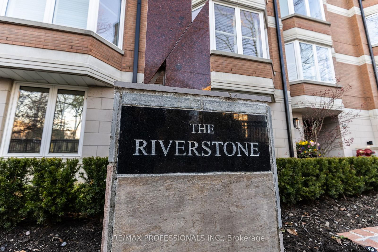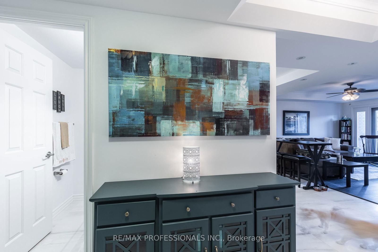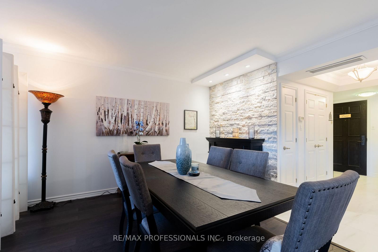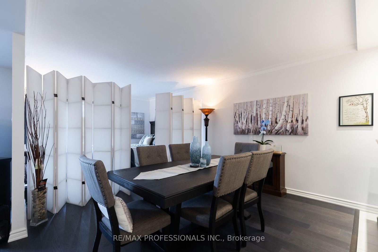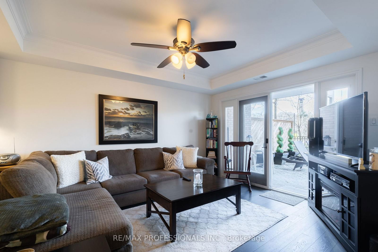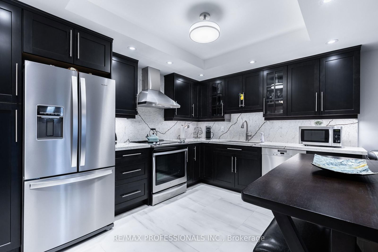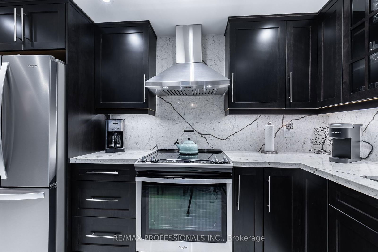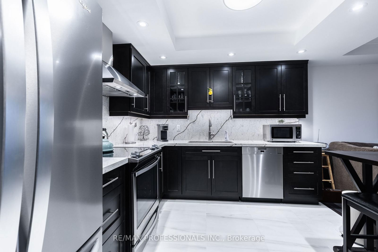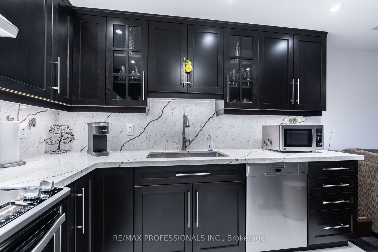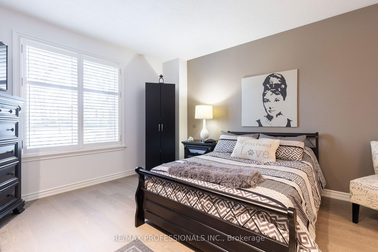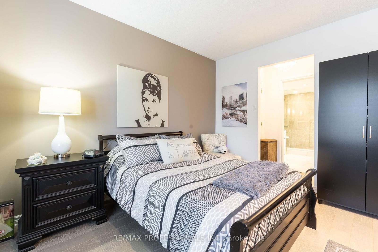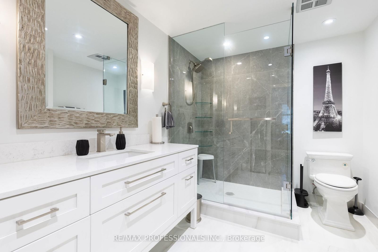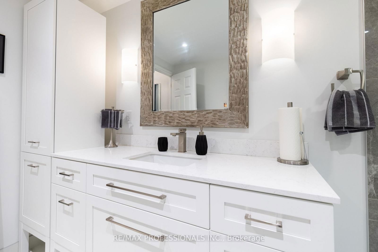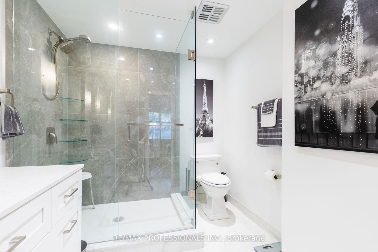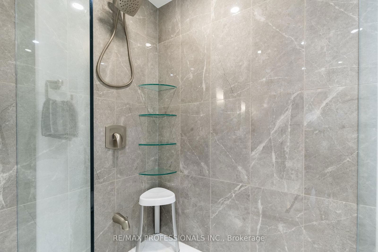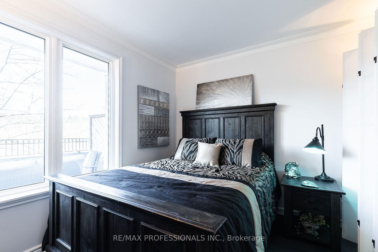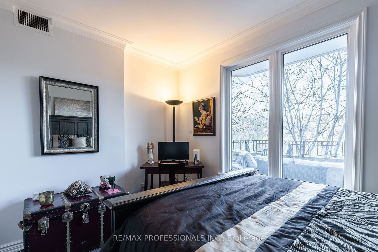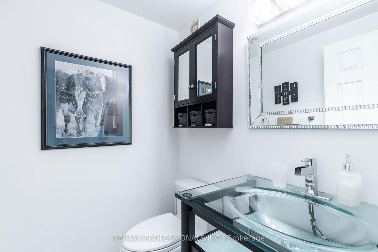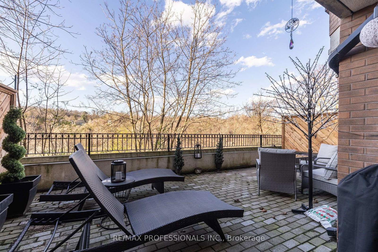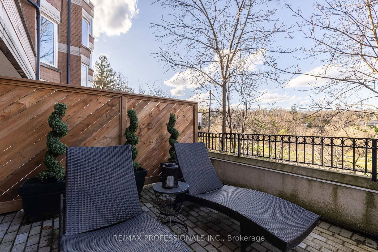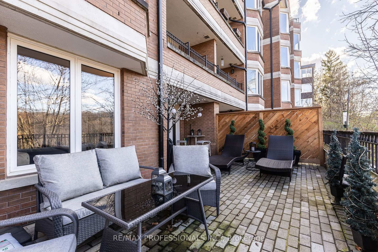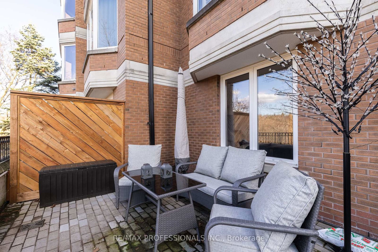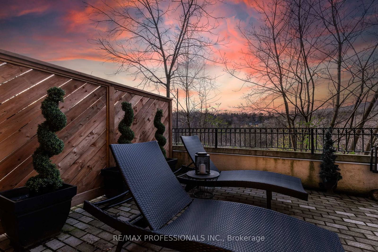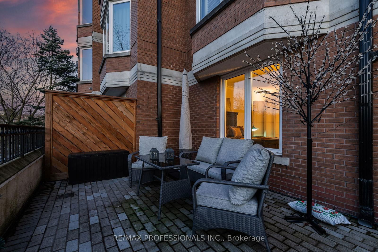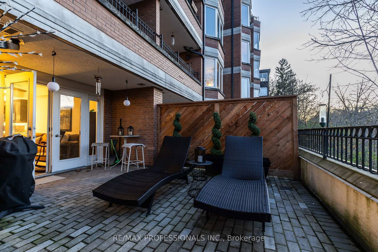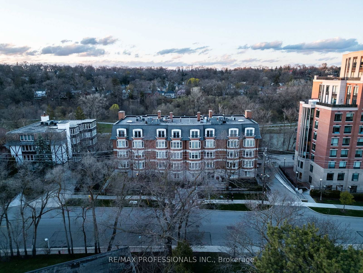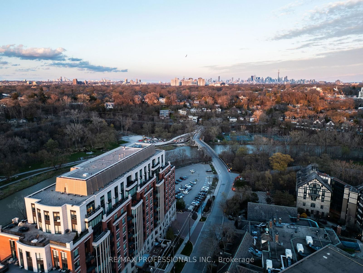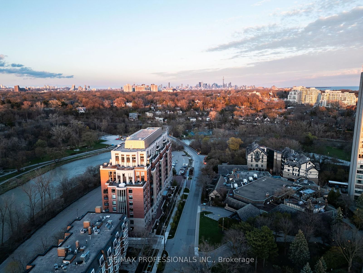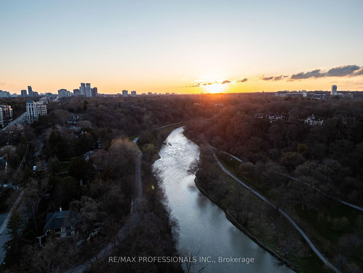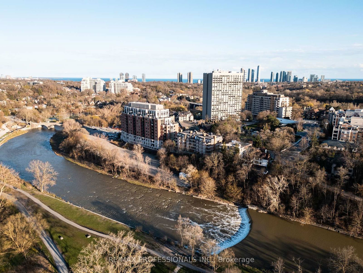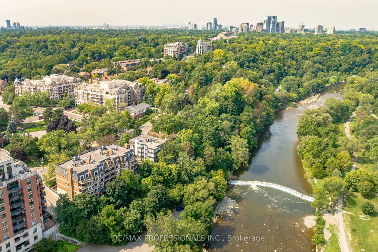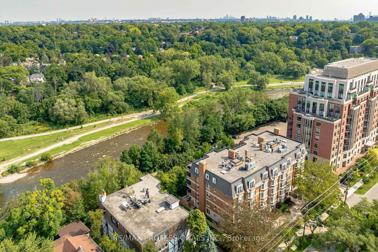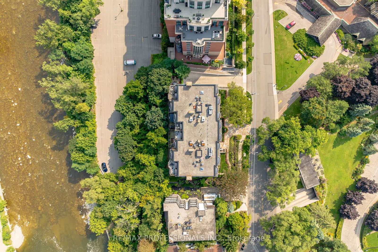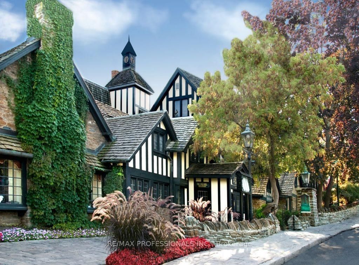102 - 40 Old Mill Rd
Listing History
Details
Ownership Type:
Condominium
Property Type:
Townhouse
Maintenance Fees:
$1,982/mth
Taxes:
$6,602 (2024)
Cost Per Sqft:
$1,250/sqft
Outdoor Space:
Terrace
Locker:
Exclusive
Exposure:
North South
Possession Date:
July 9, 2025
Amenities
About this Listing
Welcome to The Riverstone, one of Toronto's admired boutique residences where timeless elegance meets the peaceful charm of nature. Nestled in the prestigious Old Mill neighborhood, this rarely offered suite is part of an intimate community of just a handful of units at 40 Old Mill, making this a truly special opportunity. Step inside and feel instantly at ease. This one-of-a-kind home offers the comfort and beauty of "Muskoka Living" right in the city. Imagine waking up to the gentle sound of birdsong, sipping your morning coffee while overlooking the Humber River from your expansive 400+ sqft private terrace. Every season brings its own magic and this view captures it all. Lovingly renovated with over $300,000 in high-end upgrades within the past three years, the suite has been thoughtfully redesigned for modern comfort and effortless style. The layout flows beautifully - front to back suite, and the brand-new A/C system (installed in 2024) ensures year-round comfort. From the moment you arrive, you'll feel the pride of ownership and care that sets this home apart. Whether you're hosting friends or enjoying a quiet evening alone, this is a space made for meaningful moments and lasting memories. Just around the corner, you'll find the charm of Bloor West Village and The Kingsway with fine dining, boutique shopping, and the subway all just steps away. It's city living, elevated serene, stylish, and effortlessly connected. If you've been waiting for something truly special, this is your moment. WATCH VIDEO! Boutique Building is Wheelchair and Pet-Friendly. Underground Parking & Locker are Included.
re/max professionals inc.MLS® #W12073534
Fees & Utilities
Maintenance Fees
Utility Type
Air Conditioning
Heat Source
Heating
Room Dimensions
Foyer
Crown Moulding, Closet, Tile Floor
Living
Quartz Counter, Pot Lights, Stainless Steel Appliances
Dining
Walkout To Terrace, Open Concept, Crown Moulding
Kitchen
Open Concept, hardwood floor, Updated
Primary
3 Piece Ensuite, Walk-in Closet, Large Window
2nd Bedroom
O/Looks Ravine, Separate Room, hardwood floor
Laundry
Similar Listings
Explore The Kingsway
Commute Calculator
Mortgage Calculator
Demographics
Based on the dissemination area as defined by Statistics Canada. A dissemination area contains, on average, approximately 200 – 400 households.
Building Trends At The Riverstone Condos
Days on Strata
List vs Selling Price
Offer Competition
Turnover of Units
Property Value
Price Ranking
Sold Units
Rented Units
Best Value Rank
Appreciation Rank
Rental Yield
High Demand
Market Insights
Transaction Insights at The Riverstone Condos
| 1 Bed | 1 Bed + Den | 2 Bed | 2 Bed + Den | 3 Bed | |
|---|---|---|---|---|---|
| Price Range | No Data | No Data | $1,325,000 - $1,350,000 | No Data | No Data |
| Avg. Cost Per Sqft | No Data | No Data | $917 | No Data | No Data |
| Price Range | No Data | No Data | No Data | No Data | No Data |
| Avg. Wait for Unit Availability | No Data | No Data | 328 Days | No Data | No Data |
| Avg. Wait for Unit Availability | No Data | No Data | No Data | No Data | No Data |
| Ratio of Units in Building | 1% | 1% | 13% | 1% | 2% |
Market Inventory
Total number of units listed and sold in Kingsway
