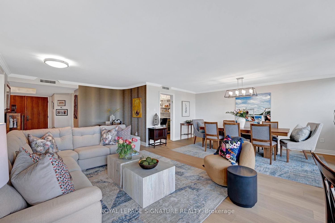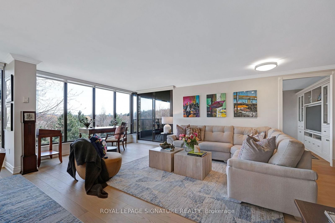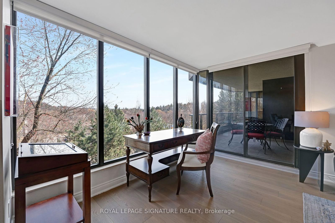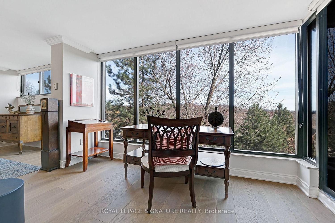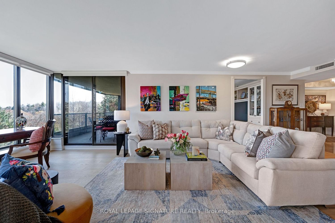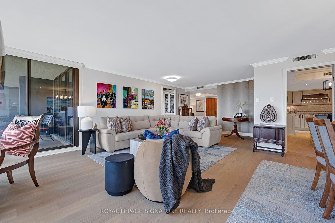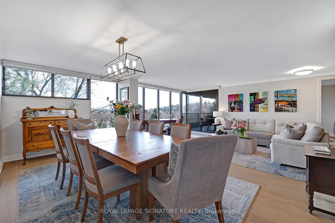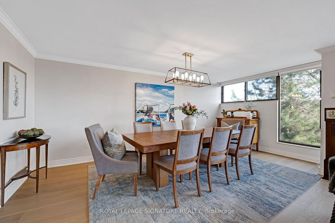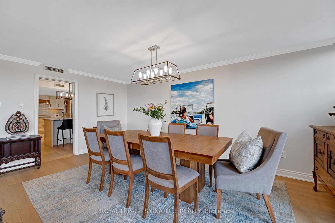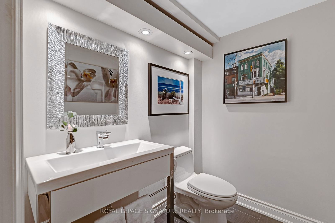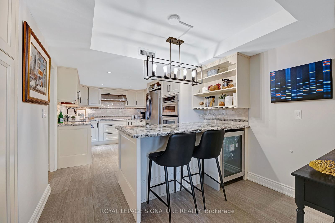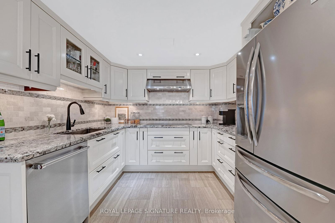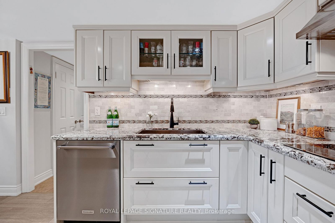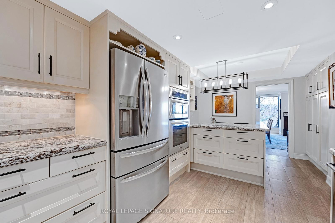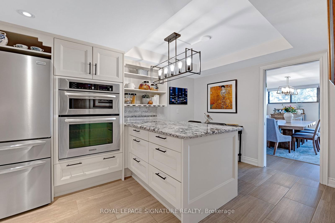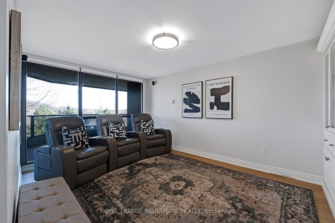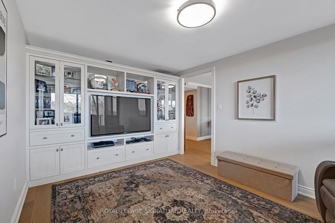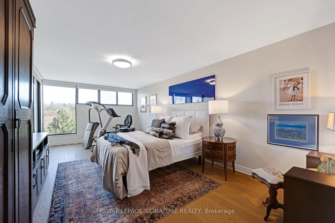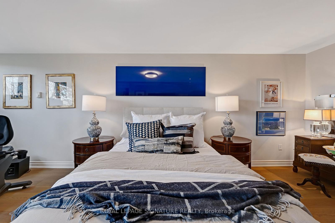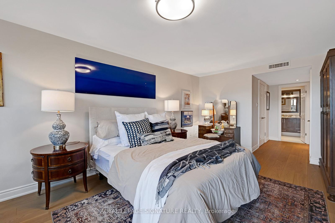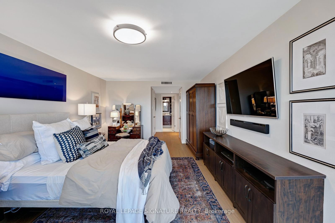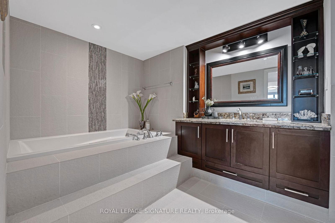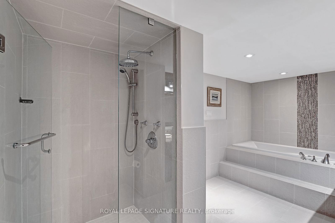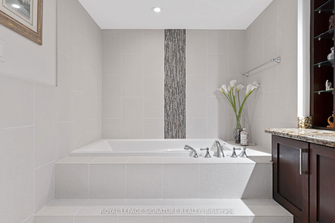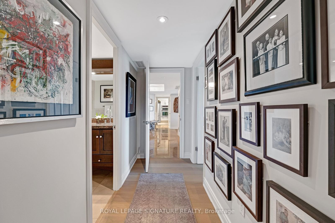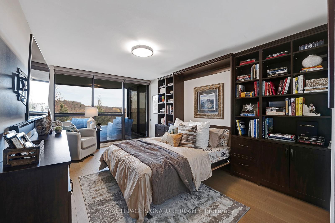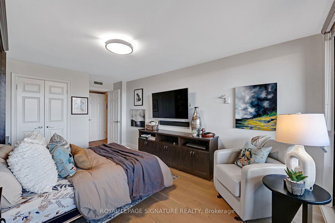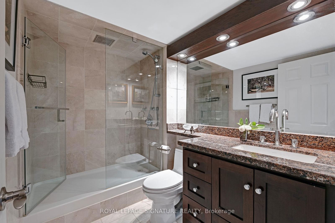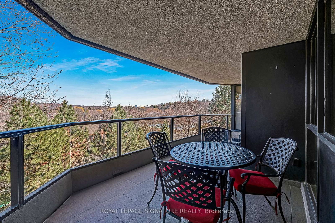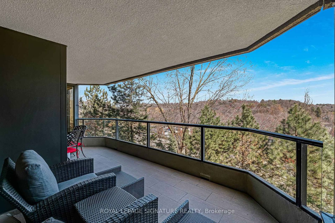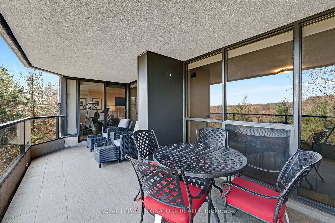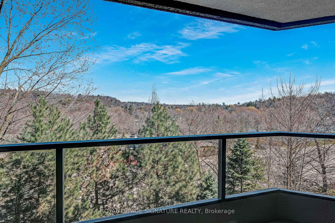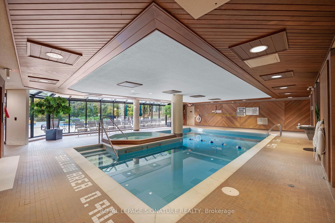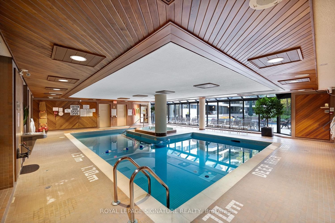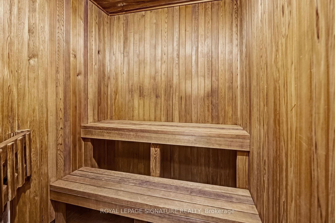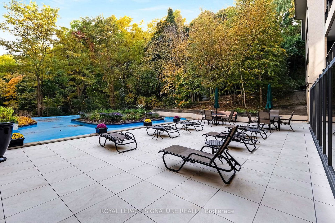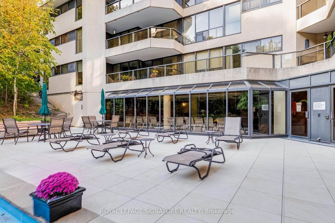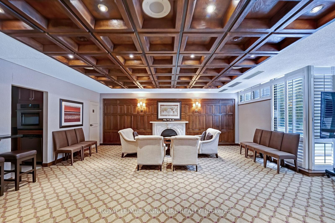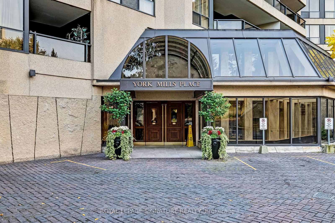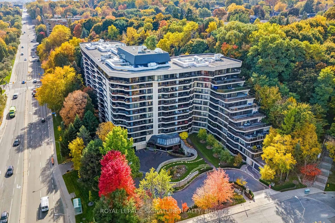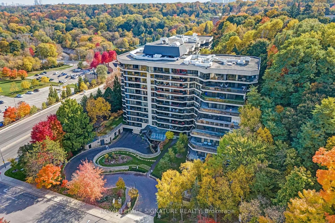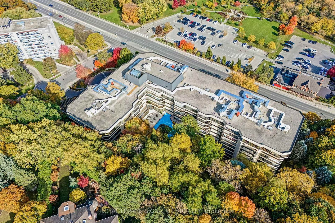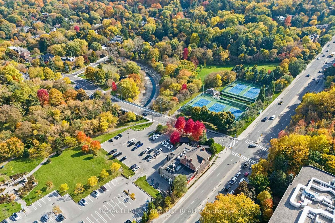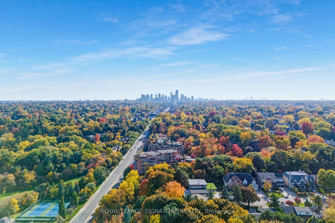504 - 3900 Yonge St
Listing History
Details
Property Type:
Condo
Maintenance Fees:
$2,696/mth
Taxes:
$7,675 (2024)
Cost Per Sqft:
$876/sqft
Outdoor Space:
Balcony
Locker:
Exclusive
Exposure:
East
Possession Date:
60 days/TBD
Laundry:
Main
Amenities
About this Listing
And you thought a treed view was only available on the west side of this premier "York Mills Place" building...Surprise! Nature lovers, this beautifully renovated suite is calling you. A residence that's equal parts luxury, warmth and beauty, with the best 2,055 square foot layout you'll find. Like a bungalow in the sky with more features than many Toronto homes - a proper foyer, powder room, eat-in kitchen, sun-filled living and dining rooms, two generous bedrooms, plus separate family room which could easily be a third bedroom and two beautifully renovated full washrooms. Exquisitely updated with gorgeous white oak hardwood, quality built-ins and exceptional closet space throughout. Experience both trees and sunshine from huge windows and a 195 square foot balcony - with space to dine and relax. Other highlights: smooth ceilings, proper laundry room and separate storage locker. Plus 2-car parking - one on the same level as the suite itself and directly beside elevator entrance. A superbly managed building with exceptional concierge staff, all-inclusive maintenance fees (even cable and internet) and decadent amenities: indoor pool, gym, party room, ample visitor parking + more! Plans underway for hallway and common area renovations. Fabulous Yonge Street location, steps to the subway, moments to the 401 and surrounded by green space including golf, tennis, parks and trails. Stroll to midtown shops and restaurants or up to Sheppard with every restaurant, store and convenience imaginable.
ExtrasAs per Schedule B
royal lepage signature realtyMLS® #C12068973
Fees & Utilities
Maintenance Fees
Utility Type
Air Conditioning
Heat Source
Heating
Room Dimensions
Living
Walkout To Balcony, O/Looks Park, hardwood floor
Dining
Open Concept, Large Window, hardwood floor
Kitchen
Eat-In Kitchen, Breakfast Bar, Renovated
Primary
4 Piece Ensuite, Walkout To Balcony, Walk-in Closet
2nd Bedroom
Murphy Bed, Windows Floor to Ceiling, hardwood floor
Family
Built-in Bookcase, Windows Floor to Ceiling, hardwood floor
Laundry
Separate Room, Laundry Sink
Similar Listings
Explore Nortown | Bedford Park
Commute Calculator
Mortgage Calculator
Demographics
Based on the dissemination area as defined by Statistics Canada. A dissemination area contains, on average, approximately 200 – 400 households.
Building Trends At York Mills Place Condos
Days on Strata
List vs Selling Price
Offer Competition
Turnover of Units
Property Value
Price Ranking
Sold Units
Rented Units
Best Value Rank
Appreciation Rank
Rental Yield
High Demand
Market Insights
Transaction Insights at York Mills Place Condos
| 1 Bed | 1 Bed + Den | 2 Bed | 2 Bed + Den | 3 Bed | |
|---|---|---|---|---|---|
| Price Range | No Data | No Data | $965,000 - $2,350,000 | $1,440,000 - $2,010,000 | $1,600,000 |
| Avg. Cost Per Sqft | No Data | No Data | $941 | $887 | $799 |
| Price Range | No Data | No Data | No Data | $3,800 | No Data |
| Avg. Wait for Unit Availability | 367 Days | No Data | 88 Days | 181 Days | 909 Days |
| Avg. Wait for Unit Availability | No Data | No Data | 261 Days | 1393 Days | No Data |
| Ratio of Units in Building | 1% | 1% | 55% | 36% | 8% |
Market Inventory
Total number of units listed and sold in Nortown | Bedford Park
