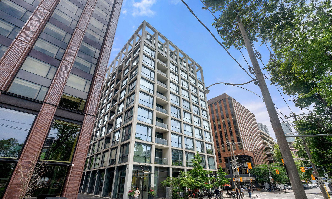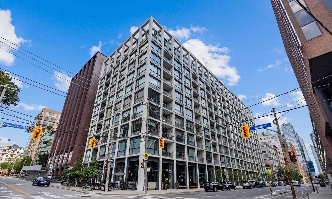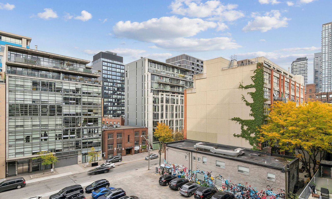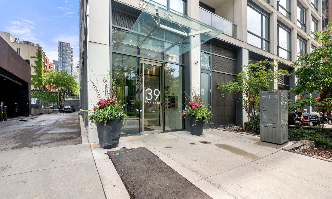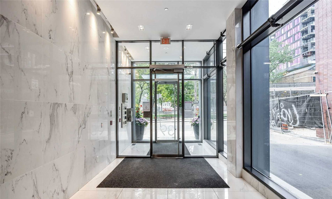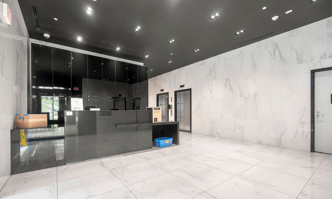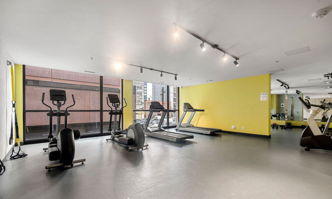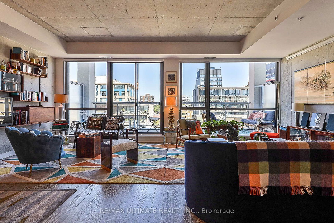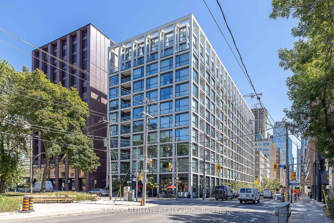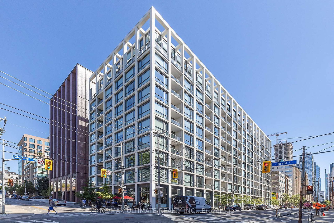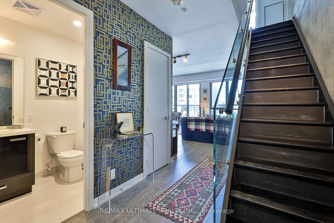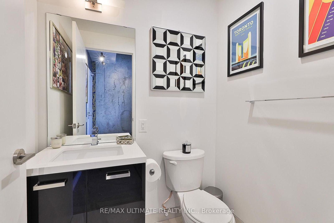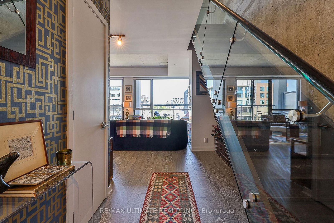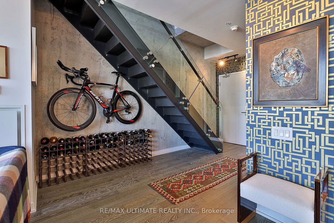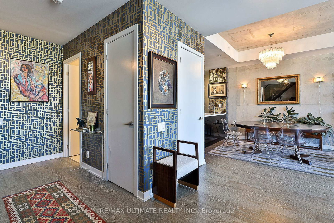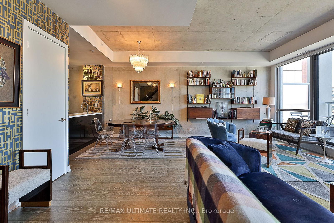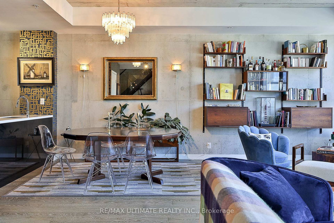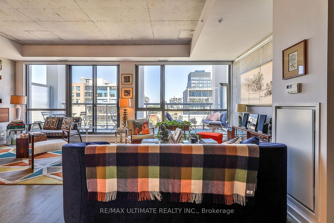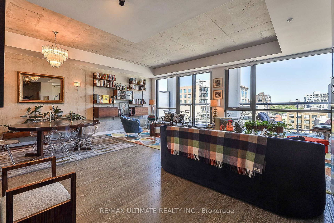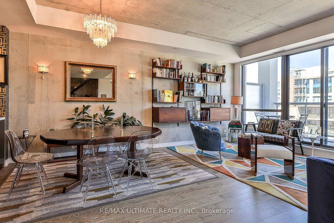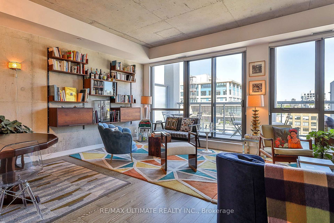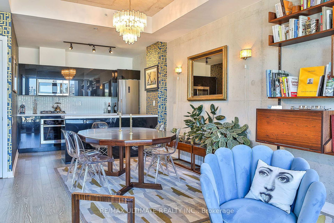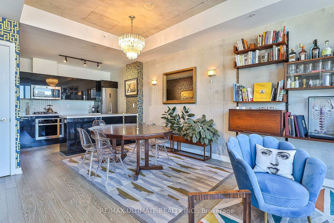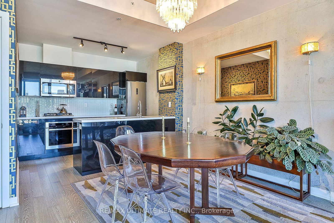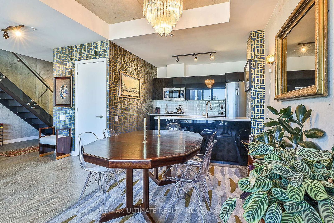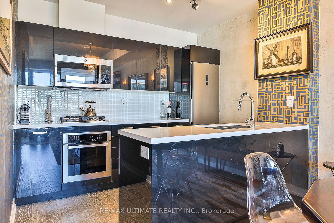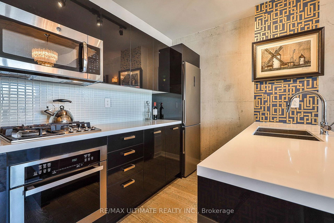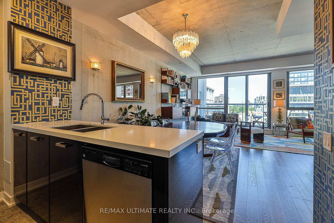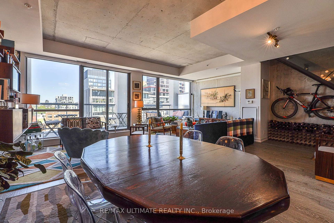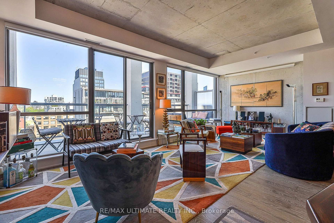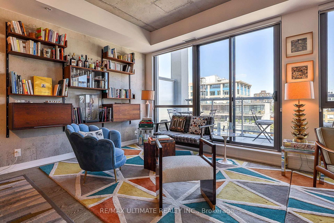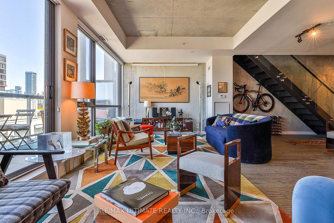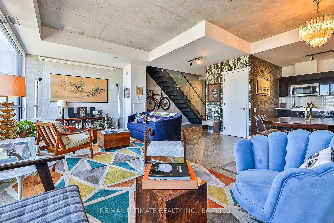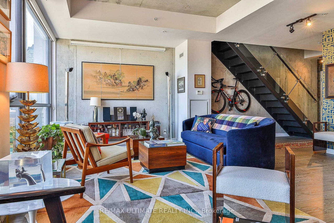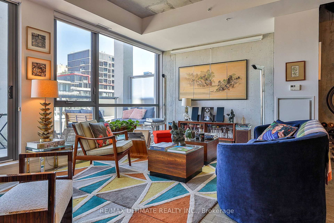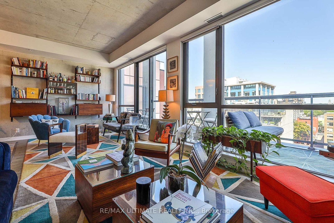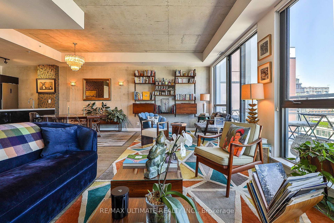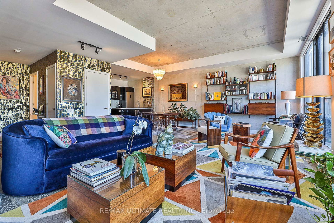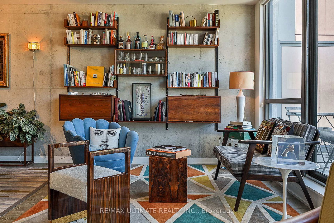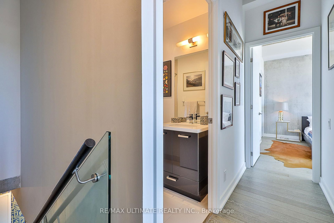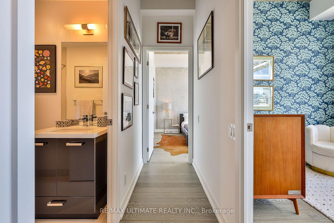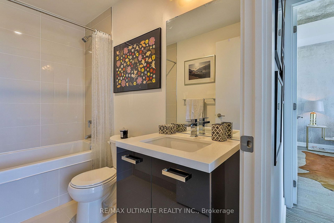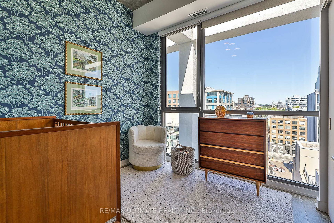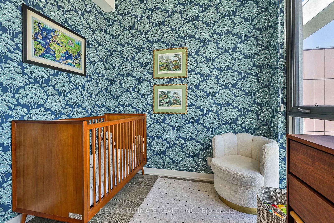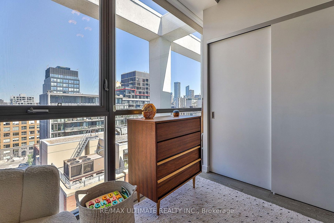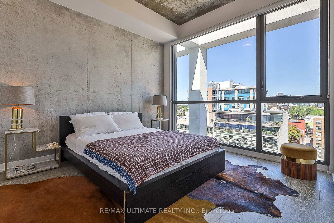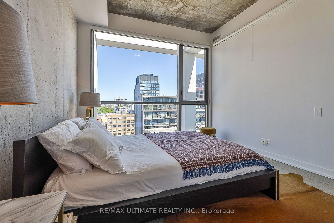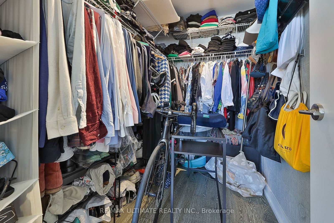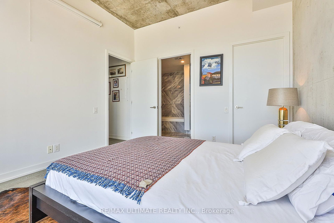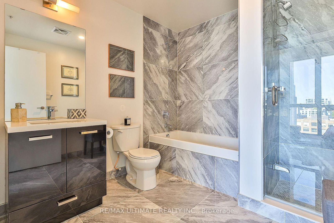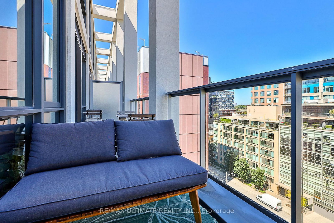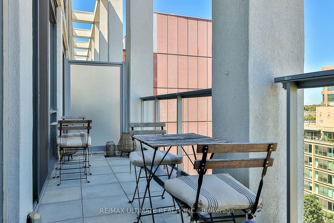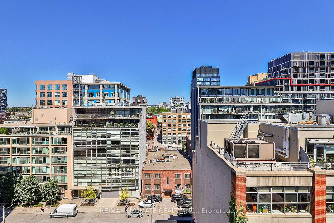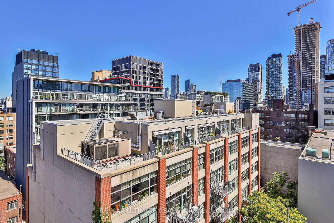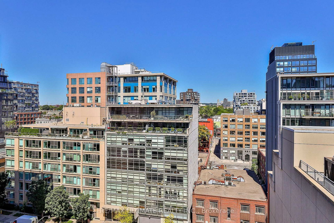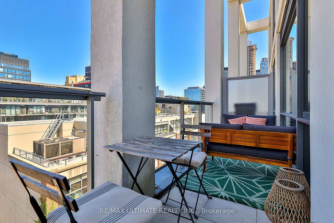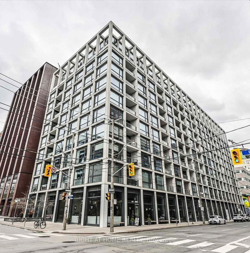39 Brant Street
Building Highlights
Property Type:
Condo
Number of Storeys:
10
Number of Units:
236
Condo Completion:
2017
Condo Demand:
Medium
Unit Size Range:
363 - 1,500 SQFT
Unit Availability:
Low
Property Management:
Amenities
About 39 Brant Street — The Brant Park
At 39 Brant Street, these downtown mid-rise downtown Toronto condos by Lamb Development Corp are definitely not meek. Conversely the adventurous ArchitectsAlliance looked back to the 1960s, the art world’s period of High Modernism, to find inspiration for the bold Brant Park Condos.
Completed in 2016, Brant Park’s cool white concrete exterior forms a gorgeous grid over the condos’ glowing glass windows. The lush landscape, featuring St. Andrew’s Playground, complements the bold design, and as a result the site strikes a graceful balance between style and warmth.
Located just west of Spadina Avenue, the 11-storey building boasts an enviable location in the Fashion District. With all the Queen West neighbourhood offers, the condos offer a modest set of amenities to their owners: 24-hour concierge service, a party room and a gym.
The Suites
The suites here continue Brant Park’s balance of cool and comfortable. Exposed concrete ceilings in all the areas (except for bathrooms, laundry and the foyer), combined with the floor-to-ceiling windows, give these homes a soft loft atmosphere. Throughout the suites wood floors feel warm, while outside, the suites really bring the heat – literally, since all balconies and terraces are barbeque ready with a gas connection in place.
In kitchens, stone countertops and glass tile backsplashes are both elegant and enduring. Residents will also be pleased that their suites’ stainless steel appliances include an ENERGY STAR refrigerator and dishwasher, a gas cooktop with an electric oven, and a microwave integrated into their European style cabinetry.
The bathrooms in suites are the epitome of luxury. Designed by the internationally-acclaimed II BY IV, residents will enjoy their full vanity mirrors, deep soaker tubs, and rain style shower heads.
In total, there 236 suites at 39 Brant, so buyers have a reasonable chance of finding one of these Queen West condos for sale. One bedrooms spanning around 400 to 600 square feet cater to young professionals. Larger families, on the other hand, will find the two bedroom units more comfortable; these can reach to almost 1,500 square feet, with the option of a den as well.
The Neighbourhood
39 Brant’s immediate surroundings at its intersection with Adelaide Street suggest a laid-back lifestyle: sipping coffee in cozy cafes, dropping into the local shops, and watching dogs play in St. Andrew’s park. Nonetheless, Brant Park is in the middle of the Fashion District and its residents need not venture far to find all the excitement they can ask for.
Heading a block up Brant, Queen West’s diverse selection of stores makes for an extravagant day of shopping. Then, maybe after changing into a new outfit for the evening, residents can head down the street and indulge in a delicious dinner at one King Street’s many restaurants, followed by some drinks at a trendy bar, and then maybe even a bit of dancing at a nearby nightclub.
For more low-key nights in, an Independent City Market is just down the street at Peter. Its selection and reasonable price will satisfy any palette. Additionally, for those seeking some special ingredients, the Healthy Butcher on Queen offers perhaps the city’s best local and imported goods.
Transportation
Even without a car, residents of 39 Brant St can get around the city with ease. Two streetcars circulate nearby. The first is the 504, running east and west along King, and stopping at Brant before it connects to the nearby St. Andrew Station. The second is the 510 Spadina. Residents can hop on this streetcar around the corner at Richmond, from which it runs north and south through the city.
Residents who do drive are also well positioned: after a two-minute drive down Spadina, they can find themselves at the ramp to enter the Gardiner Expressway.
Maintenance Fees
Listing History for The Brant Park
Reviews for The Brant Park
 5
5Listings For Sale
Interested in receiving new listings for sale?

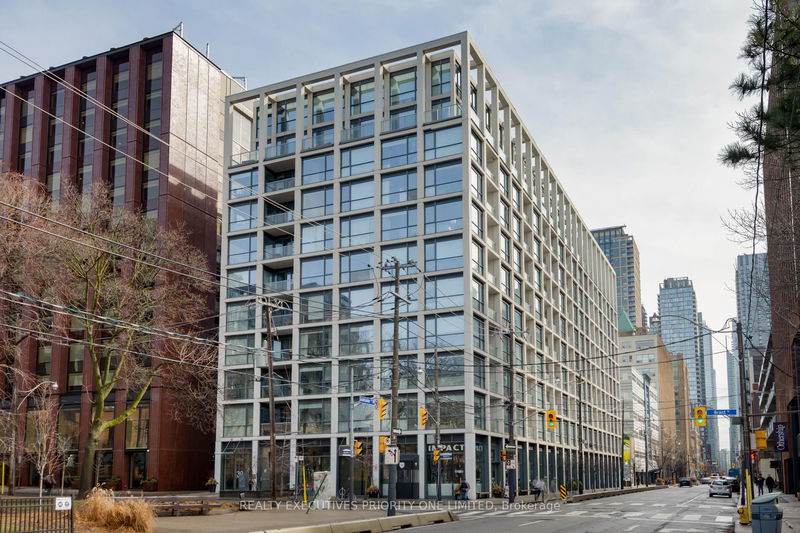

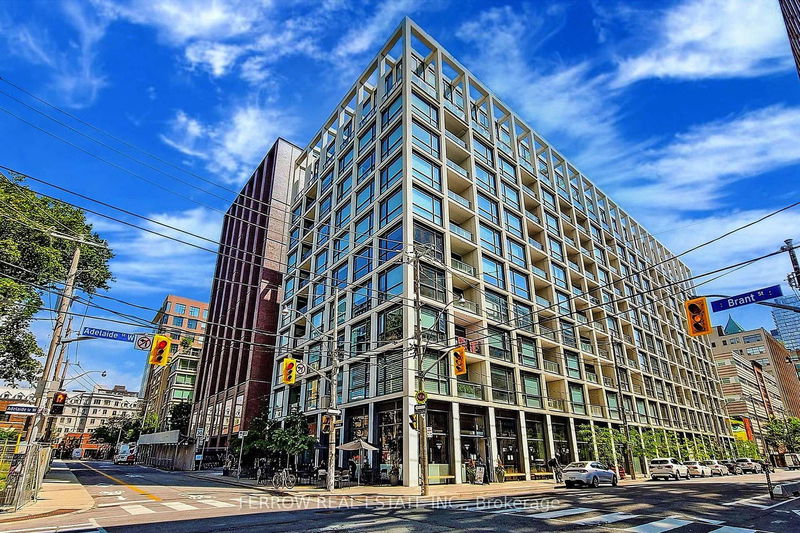

 1
1Listings For Rent
Interested in receiving new listings for rent?
Similar Condos
Explore Queen West
Commute Calculator
Demographics
Based on the dissemination area as defined by Statistics Canada. A dissemination area contains, on average, approximately 200 – 400 households.
Building Trends At The Brant Park
Days on Strata
List vs Selling Price
Offer Competition
Turnover of Units
Property Value
Price Ranking
Sold Units
Rented Units
Best Value Rank
Appreciation Rank
Rental Yield
High Demand
Market Insights
Transaction Insights at The Brant Park
| 1 Bed | 1 Bed + Den | 2 Bed | 2 Bed + Den | 3 Bed | |
|---|---|---|---|---|---|
| Price Range | $470,000 - $475,000 | No Data | $735,000 - $888,000 | No Data | No Data |
| Avg. Cost Per Sqft | $1,105 | No Data | $1,144 | No Data | No Data |
| Price Range | $1,900 - $2,700 | $2,500 - $2,700 | $3,000 - $5,000 | No Data | $5,000 |
| Avg. Wait for Unit Availability | 35 Days | 91 Days | 74 Days | 1346 Days | 666 Days |
| Avg. Wait for Unit Availability | 12 Days | 41 Days | 55 Days | No Data | 1432 Days |
| Ratio of Units in Building | 60% | 22% | 19% | 1% | 1% |
Market Inventory
Total number of units listed and sold in Queen West
