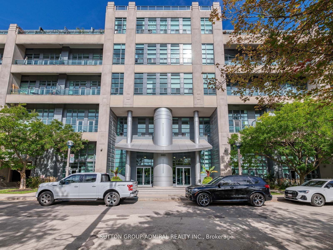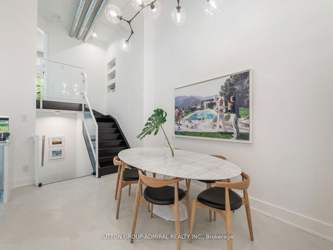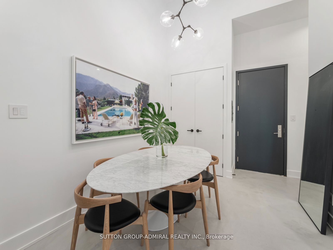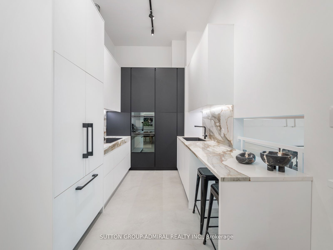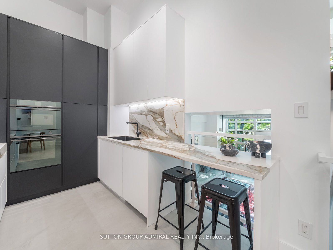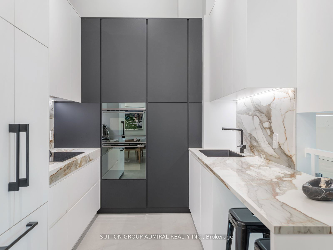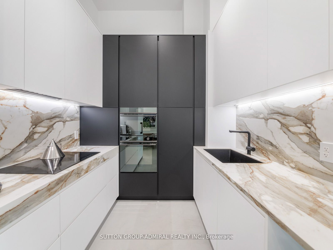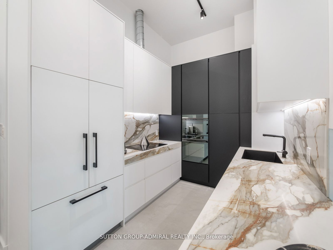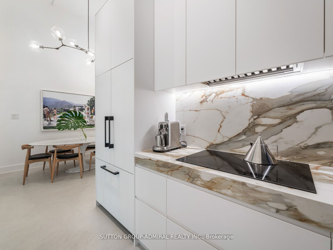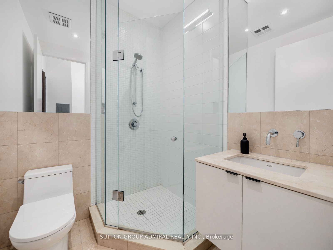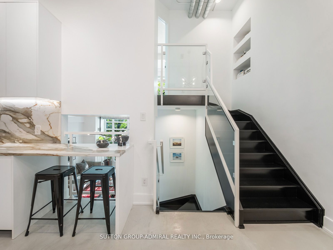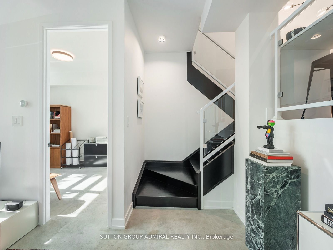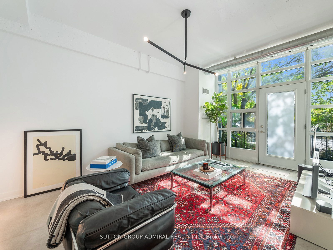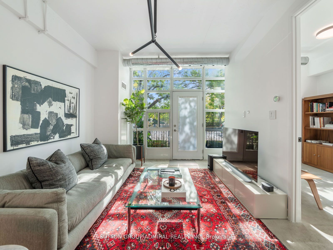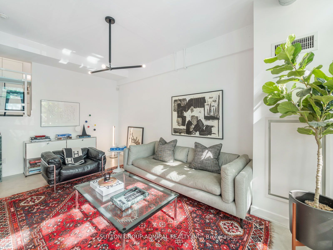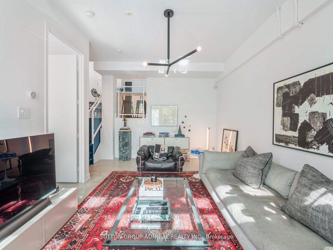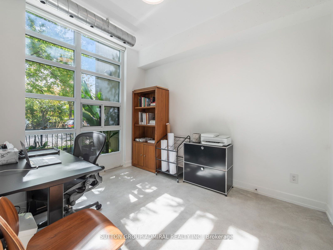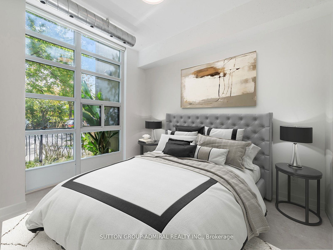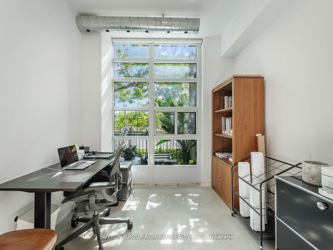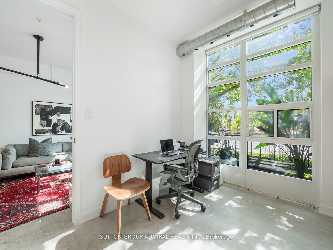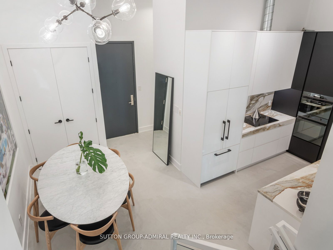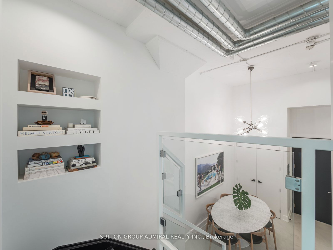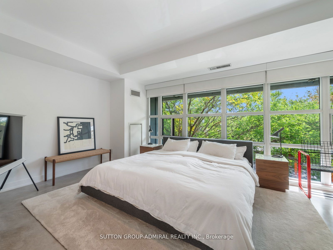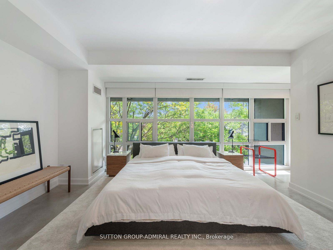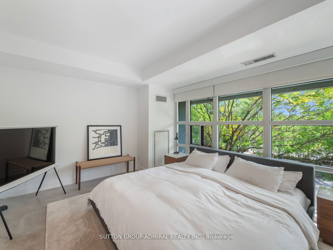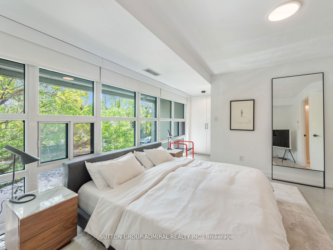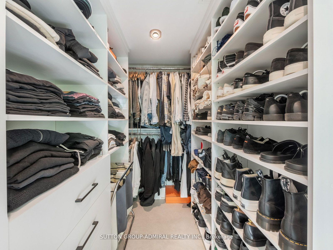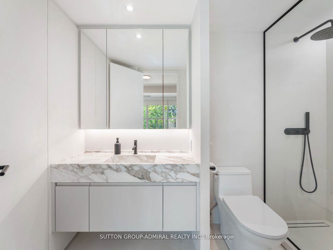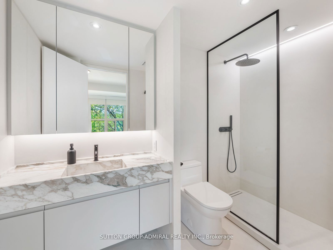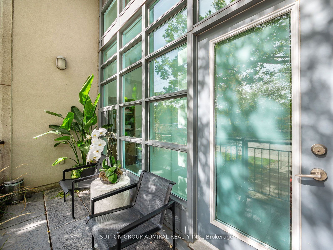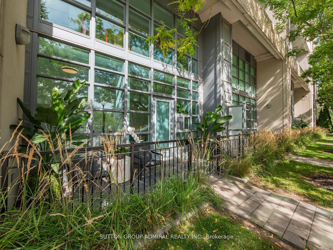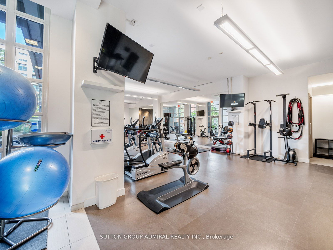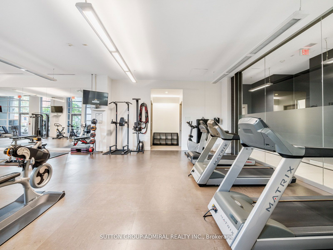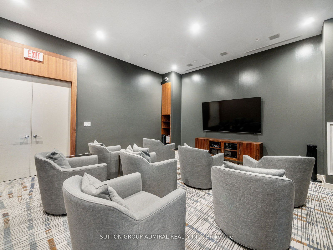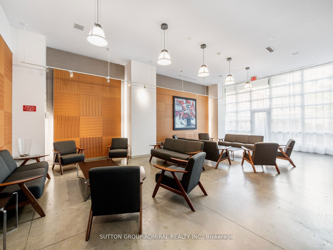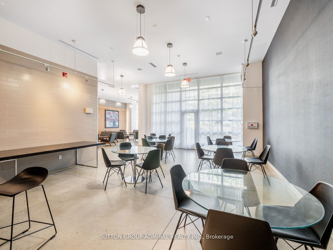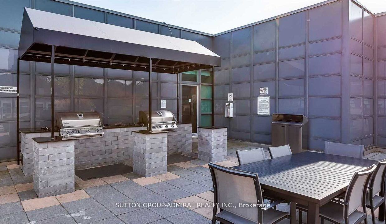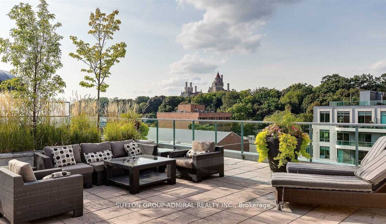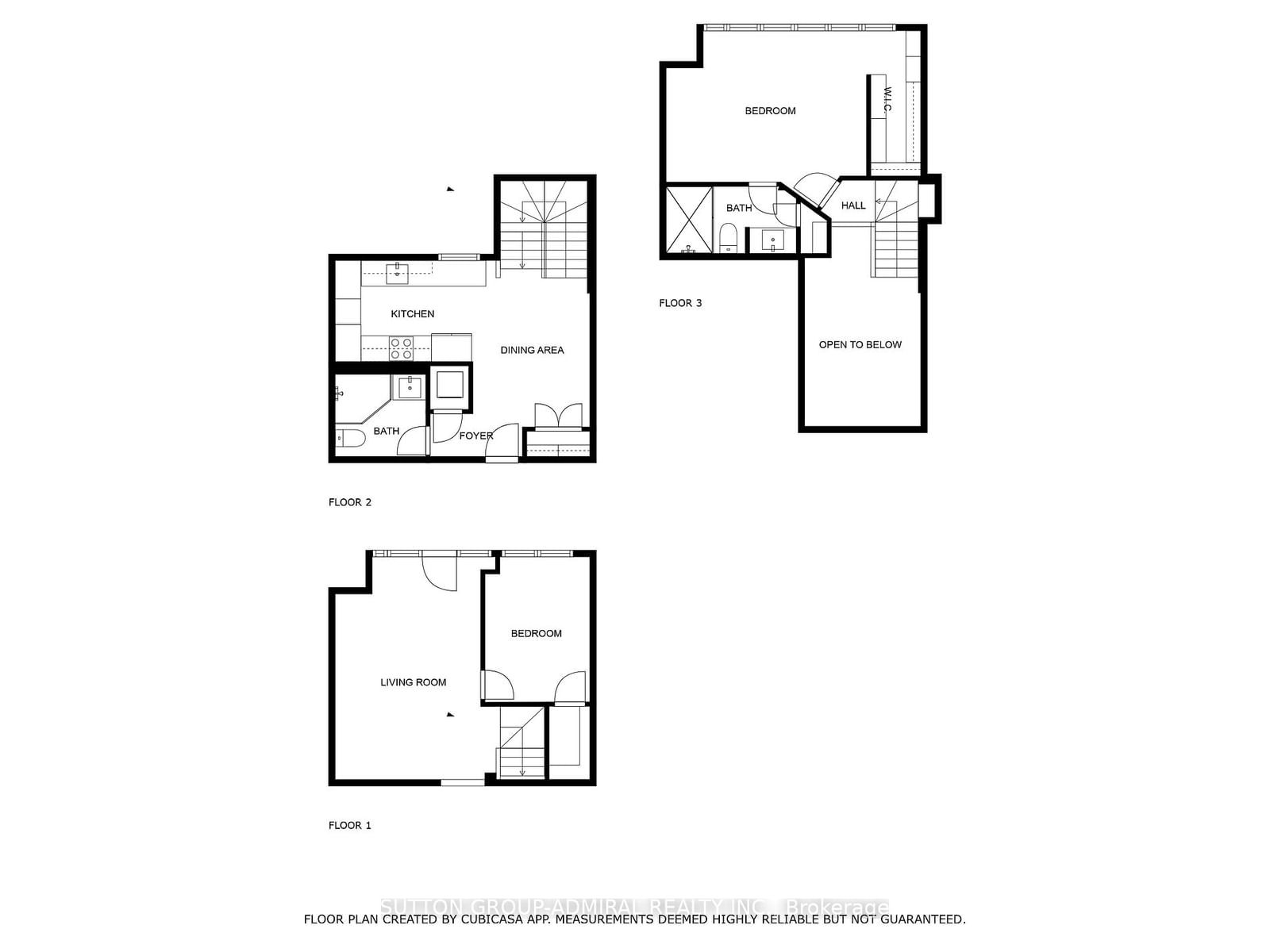Listing History
Unit Highlights
Maintenance Fees
Utility Type
- Air Conditioning
- Central Air
- Heat Source
- Gas
- Heating
- Forced Air
Room Dimensions
About this Listing
One Of A Kind, South Facing, Fully Renovated, Multi-Level Loft At The Coveted Madison Avenue Lofts. Soaring 14ft Ceilings, Polished Concrete Floors Throughout, Custom Chefs Kitchen With Honed Porcelain Countertops/Backsplash And Breakfast Bar. Top The Line Fisher And Paykel Integrated Appliances And Appliance Garage. Large Dining Room With Exposed, Double Volume Concrete Ceilings. Sun-Drenched Living Room With Floor To Ceiling Windows And A Walkout To A Full-Length Terrace With A Private Entrance At Street Level. Large Secondary Bedroom With 10ft Ceilings, Oversized Windows And Walk-In Closet. 3-Piece Marble Bathroom On The Main Floor. Spectacular Primary Bedroom Retreat With Floor To Ceiling Windows, Motorized Blackout Roller Shades And Walk-In Closet With Custom Closet Organizers. Chic Primary Ensuite Finished In Microcement With Custom Fabricated Marble Vanity, Glass Enclosed Rain Shower And Integrated Storage. Over 150k Spent On Renos Completed In 2022. 1 Parking Spot on P2 and 1 Storage Locker Incl.
ExtrasBuilding Amenities:24-Hour Concierge, Party Room, Theatre, Steam Room, Gym, Media Room, Landscaped Courtyard And A Large Rooftop BBQ/Dining Patio Overlooking Casa Loma. Steps To Dupont TTC Station, Casa Loma, Yorkville And The Annex.
sutton group-admiral realty inc.MLS® #C10417339
Amenities
Explore Neighbourhood
Similar Listings
Demographics
Based on the dissemination area as defined by Statistics Canada. A dissemination area contains, on average, approximately 200 – 400 households.
Price Trends
Maintenance Fees
Building Trends At Madison Avenue Lofts
Days on Strata
List vs Selling Price
Offer Competition
Turnover of Units
Property Value
Price Ranking
Sold Units
Rented Units
Best Value Rank
Appreciation Rank
Rental Yield
High Demand
Transaction Insights at 380 Macpherson Avenue
| Studio | 1 Bed | 1 Bed + Den | 2 Bed | 2 Bed + Den | 3 Bed | |
|---|---|---|---|---|---|---|
| Price Range | No Data | $470,000 - $620,000 | $705,000 - $1,839,000 | $930,000 - $1,000,000 | No Data | No Data |
| Avg. Cost Per Sqft | No Data | $873 | $1,049 | $1,059 | No Data | No Data |
| Price Range | No Data | $2,650 | $2,850 - $3,150 | $3,500 - $4,500 | No Data | No Data |
| Avg. Wait for Unit Availability | 434 Days | 268 Days | 58 Days | 97 Days | 149 Days | No Data |
| Avg. Wait for Unit Availability | 488 Days | 409 Days | 103 Days | 171 Days | 240 Days | No Data |
| Ratio of Units in Building | 8% | 9% | 38% | 31% | 16% | 2% |
Transactions vs Inventory
Total number of units listed and sold in Casa Loma
